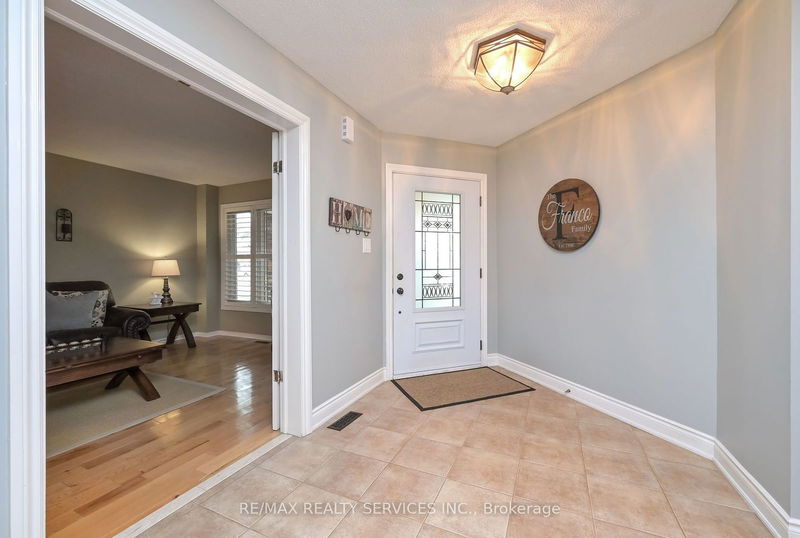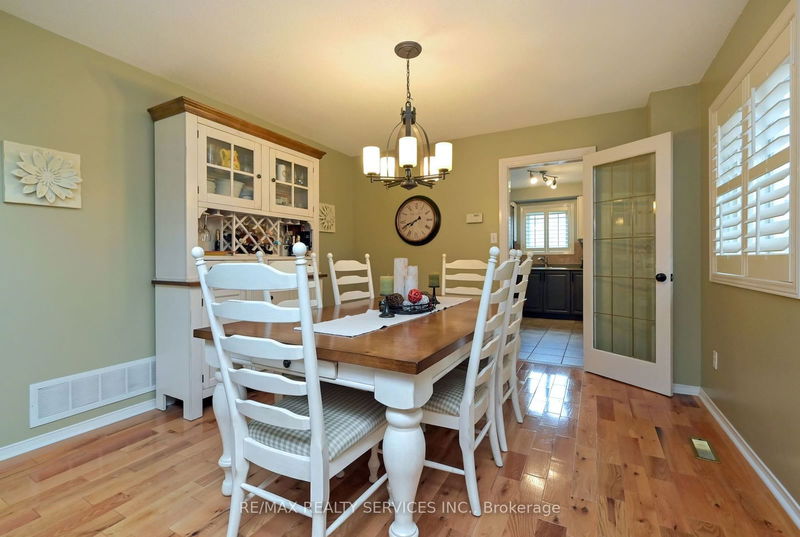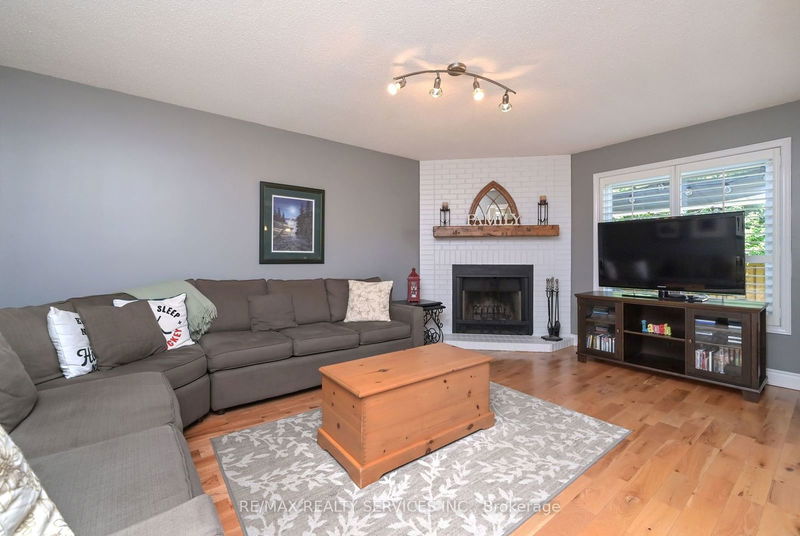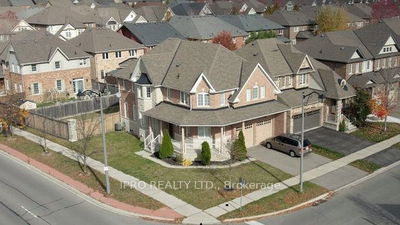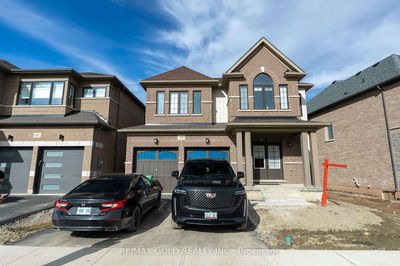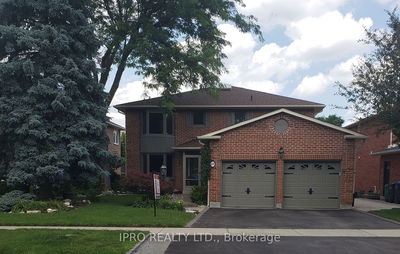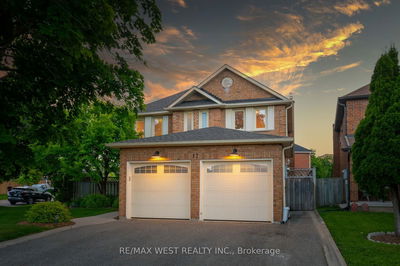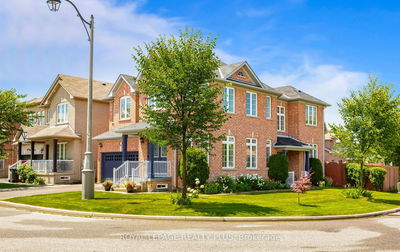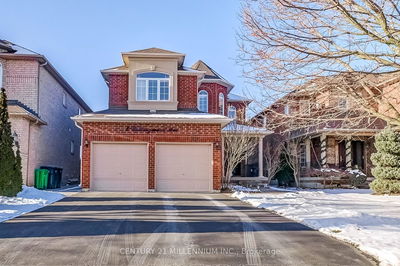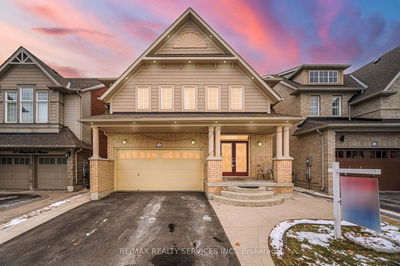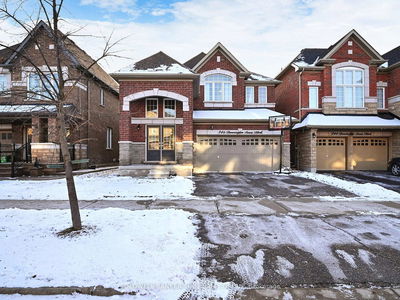Rarely offered for sale in a desirable location in Valleywood! This fully detached home has been very well maintained over the years and offers quick access to major highways for an easy commute. 2 car garage, large driveway fits 4 cars, large and inviting foyer, great size dining room/living combination. Spacious kitchen, w/walk-in pantry, dishwasher 2023, fridge 2021, stove + over the range microwave, Family room with cozy wood burning fireplace, very convenient main floor office/den. Well manicured backyard, with wood deck, back/side fence approx. 2 yrs old. 2nd floor features oversized primary bedroom with walk-in closet, 4pc ensuite bath, all other bedrooms are spacious. Entrance to home from garage, main floor laundry.
부동산 특징
- 등록 날짜: Friday, July 12, 2024
- 가상 투어: View Virtual Tour for 10 Livingston Drive
- 도시: Caledon
- 이웃/동네: Rural Caledon
- 중요 교차로: Hurontario St & Valleywood Blvd
- 전체 주소: 10 Livingston Drive, Caledon, L7C 1A7, Ontario, Canada
- 거실: Hardwood Floor
- 가족실: Hardwood Floor, Gas Fireplace
- 주방: Ceramic Floor, Pantry, W/O To Deck
- 리스팅 중개사: Re/Max Realty Services Inc. - Disclaimer: The information contained in this listing has not been verified by Re/Max Realty Services Inc. and should be verified by the buyer.





