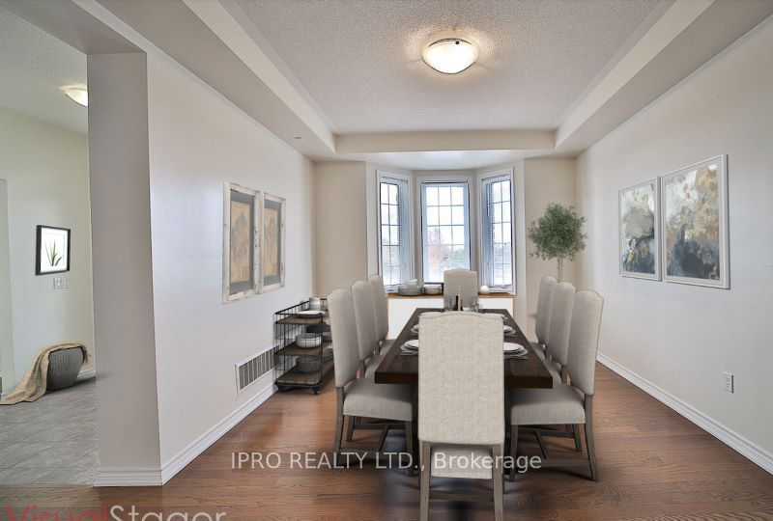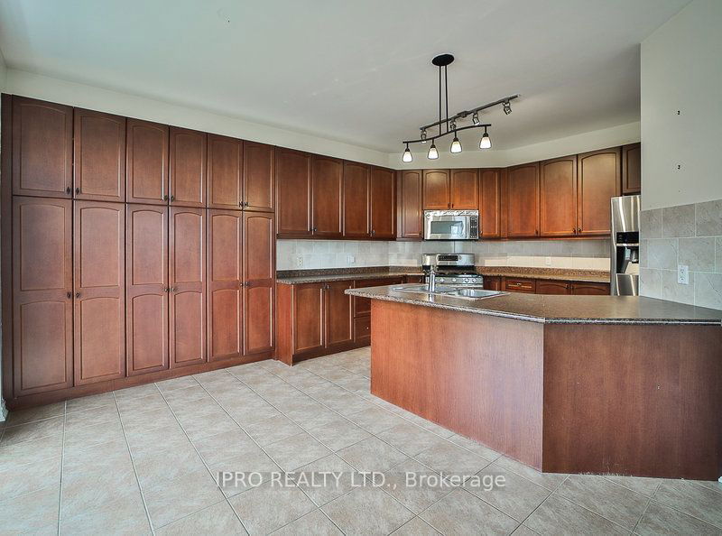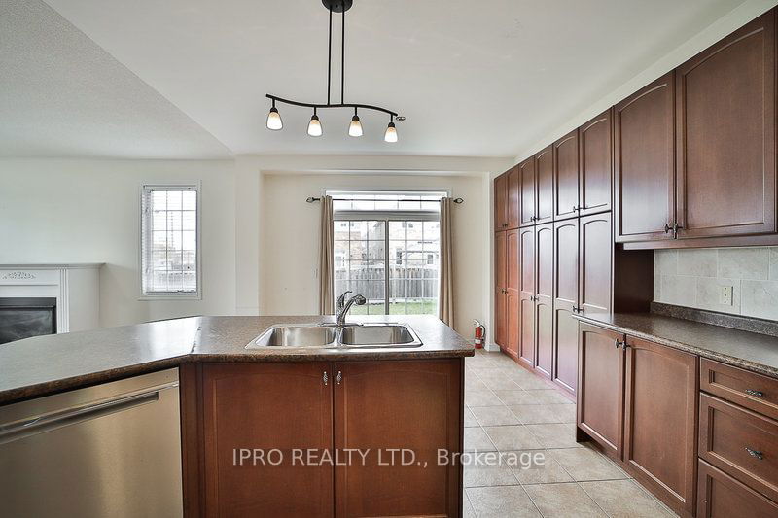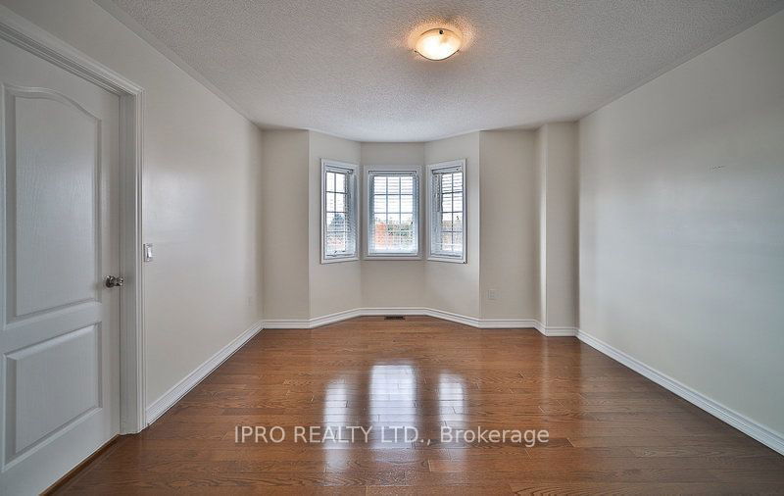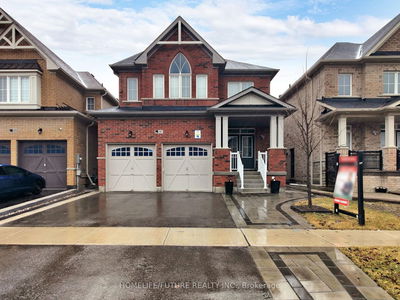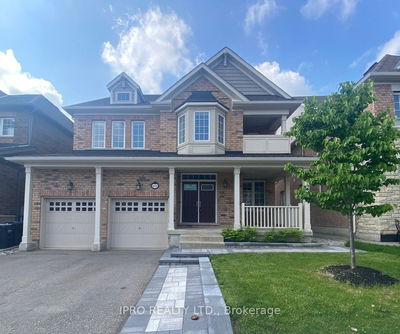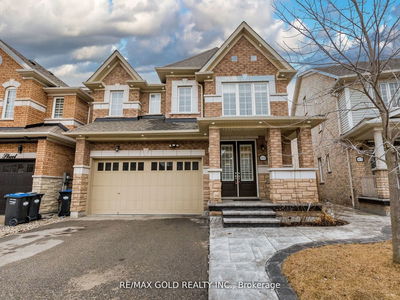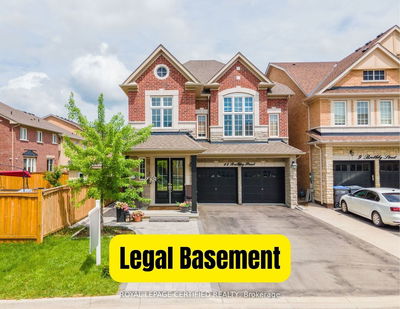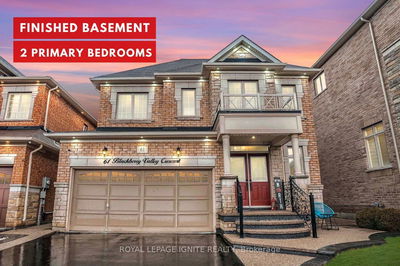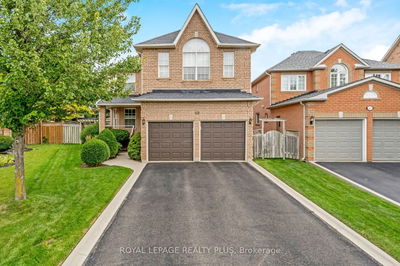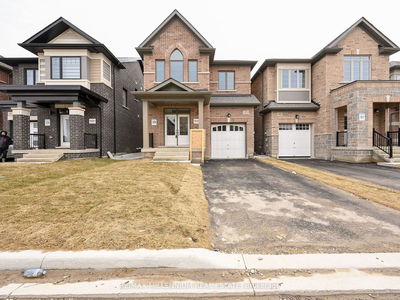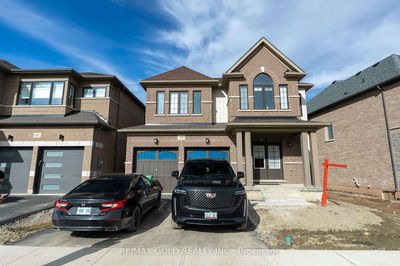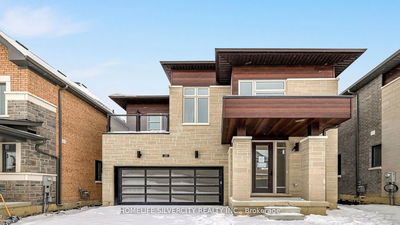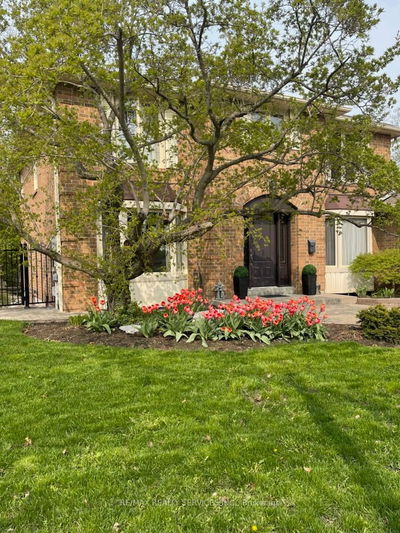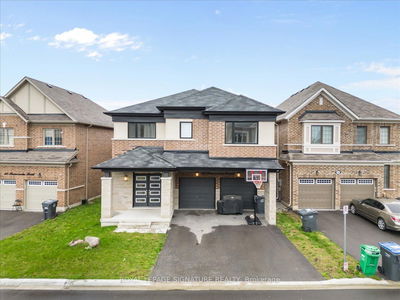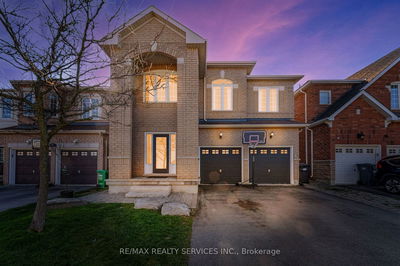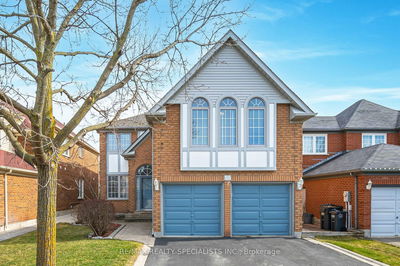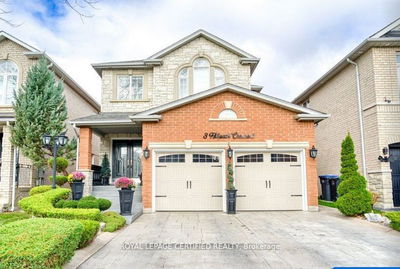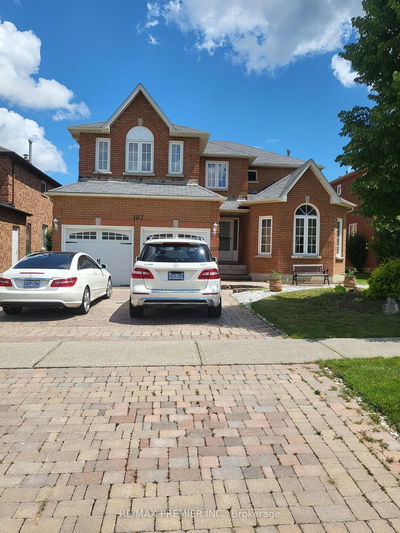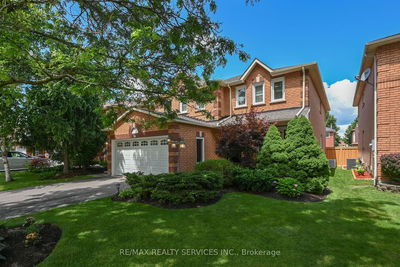With 4 Large Bedrooms and 3 Full Baths on The 2nd Floor Makes It Ideal For A Large or Extended Family. Great Layout. Corner Lot. Wrap Around Porch. 2,664 sq ft. 9 Ft Ceilings on Main Floor. 3 Full Baths on Upper-Level (Two 5 Pc Baths). No Carpets Throughout. Upper-Level Laundry With Gas Dryer. Large Primary Bedroom With Huge W/I Closet & 5 Pc Ensuite. 2nd & 3rd Bedrooms with Jack & Jill 5 Pc Ensuite. Eat-in Kitchen with Pantry, Breakfast Bar, Gas Stove & Walkout to Garden. Partially Finished Basement with Bedroom & Rec Room. 35 Ft Cold Room (Cantina).
부동산 특징
- 등록 날짜: Sunday, March 17, 2024
- 가상 투어: View Virtual Tour for 12419 Kennedy Road
- 도시: Caledon
- 이웃/동네: Rural Caledon
- 전체 주소: 12419 Kennedy Road, Caledon, L7C 3M8, Ontario, Canada
- 거실: Hardwood Floor, Gas Fireplace
- 주방: Ceramic Floor, Eat-In Kitchen, Pantry
- 리스팅 중개사: Ipro Realty Ltd. - Disclaimer: The information contained in this listing has not been verified by Ipro Realty Ltd. and should be verified by the buyer.











