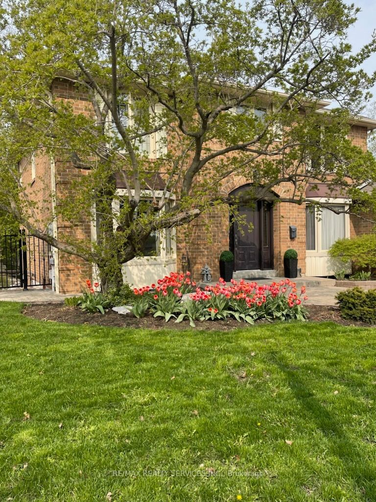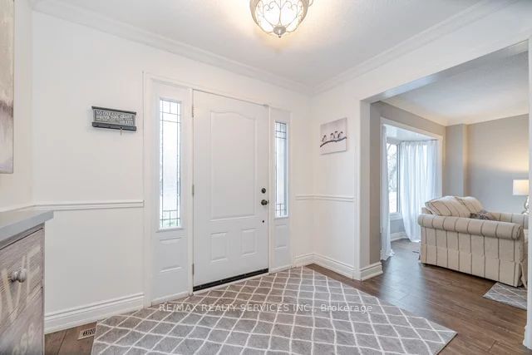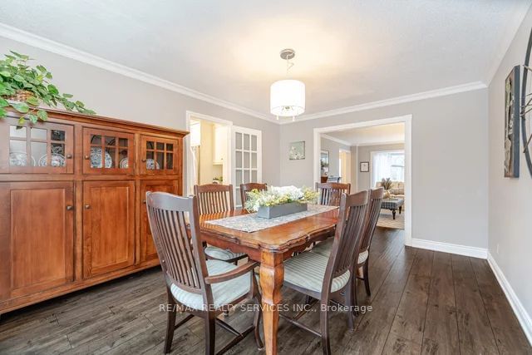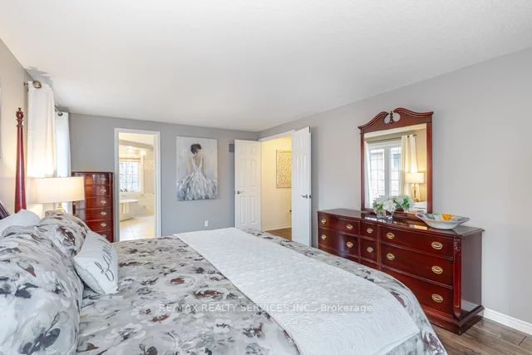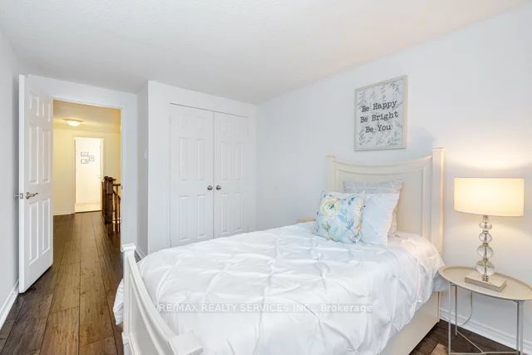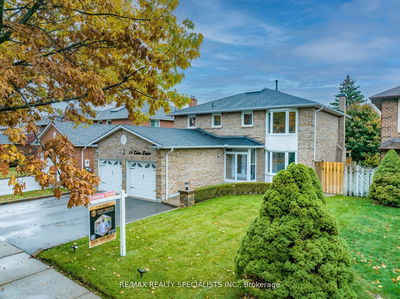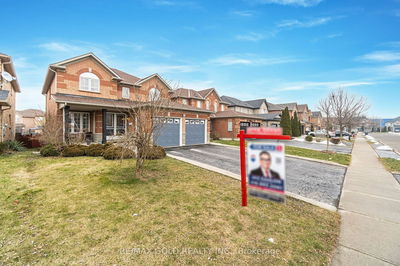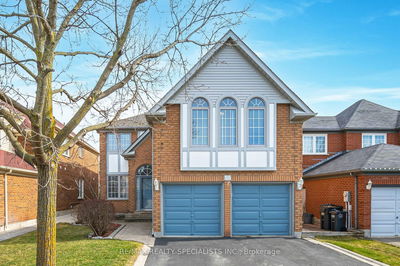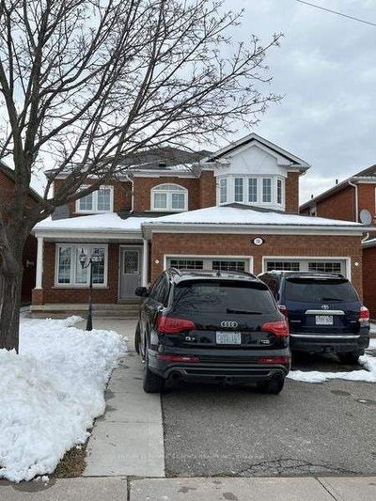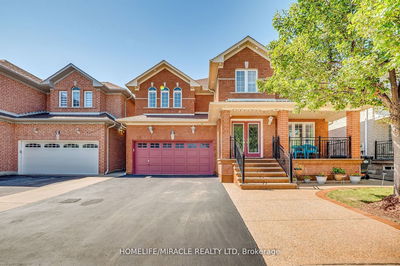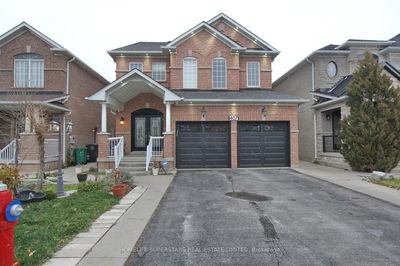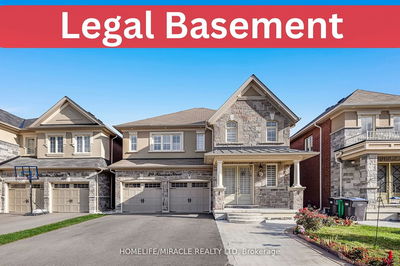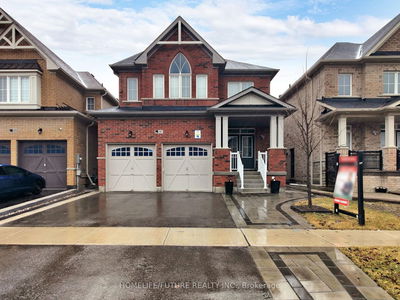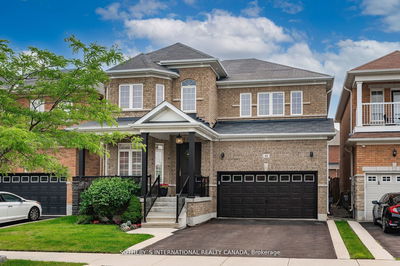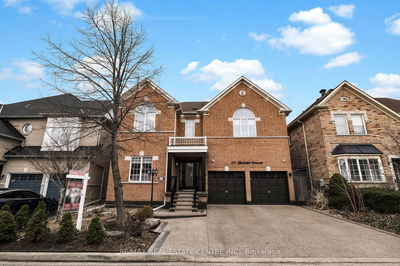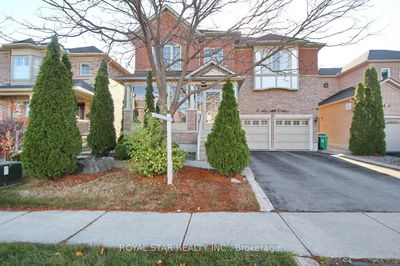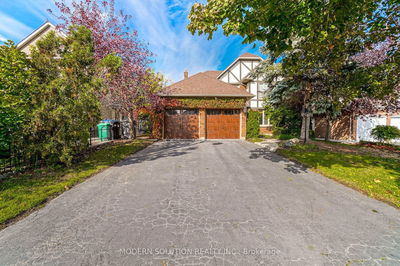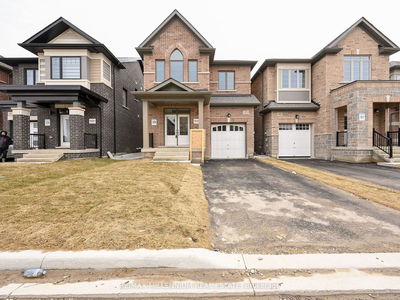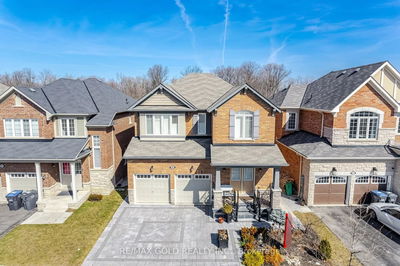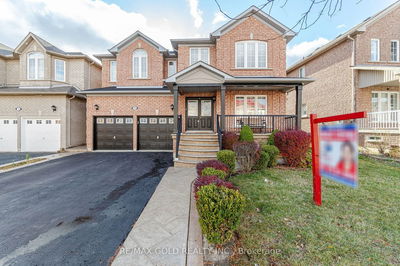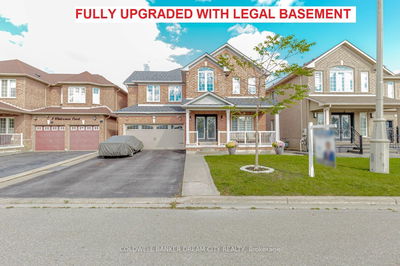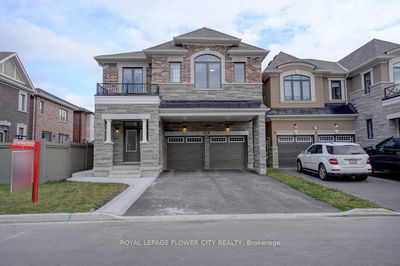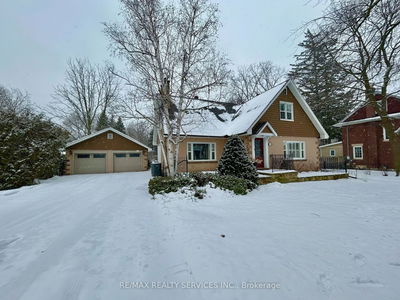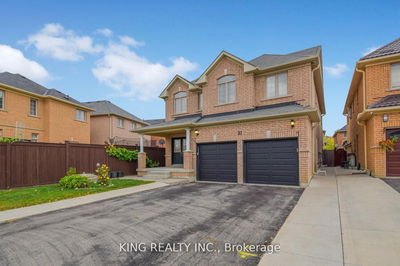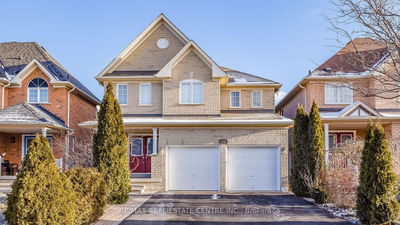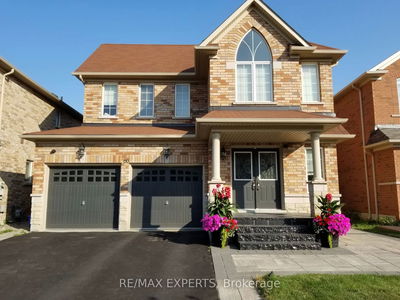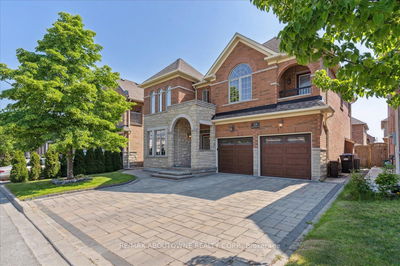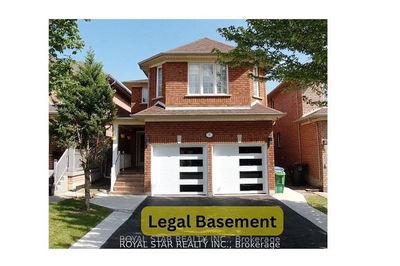Muskoka in the City. Executive 4 bdrm, 3 bath detached home in one of the most sought after areas of Brampton. Large lot backing onto ravine/forest area. Just steps to parks and walking trails. Great floor plan with updated kitchen. Solarium/breakfast area overlooking ravine and open to large family room. Perfect for entertaining!! Separate formal dining and living areas. Main floor office and laundry. Up the spiral staircase is a spacious primary bedroom with updated 5 pc ensuite and w/i closet. 3 other large bedrooms and updated main bathroom. Full, unspoiled walk-out basement and parking for 6 cars.
부동산 특징
- 등록 날짜: Thursday, March 07, 2024
- 가상 투어: View Virtual Tour for 38 Esker Drive
- 도시: Brampton
- 이웃/동네: Heart Lake East
- 중요 교차로: Sandalwood Pkwy / Glover Gate
- 전체 주소: 38 Esker Drive, Brampton, L6Z 3C6, Ontario, Canada
- 주방: Laminate, Stainless Steel Appl, B/I Microwave
- 가족실: Laminate, Fireplace, Pot Lights
- 거실: Laminate, Large Window
- 리스팅 중개사: Re/Max Realty Services Inc. - Disclaimer: The information contained in this listing has not been verified by Re/Max Realty Services Inc. and should be verified by the buyer.

