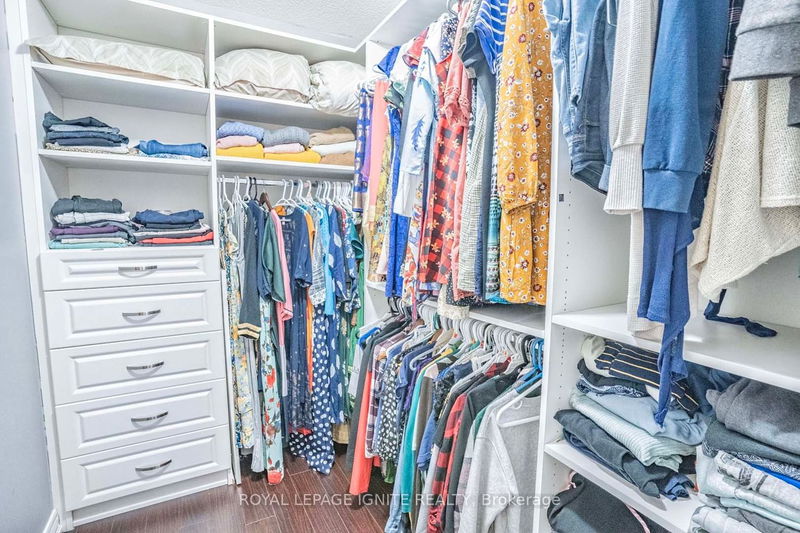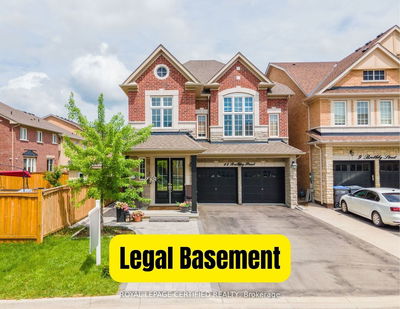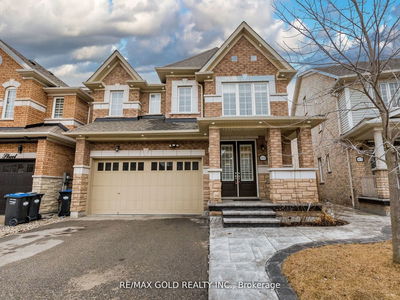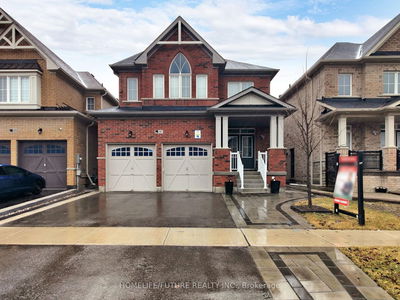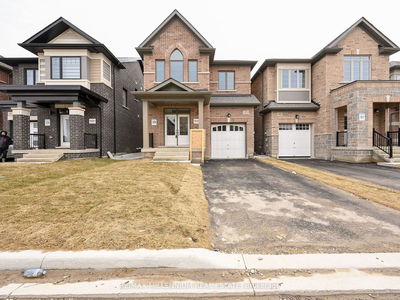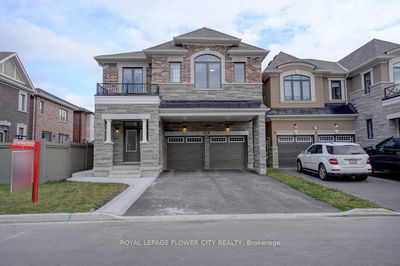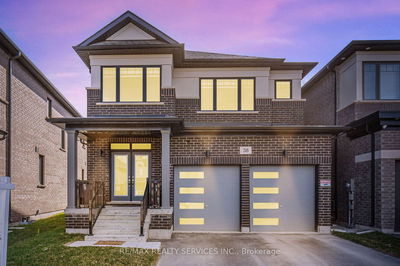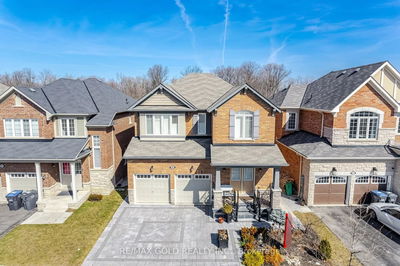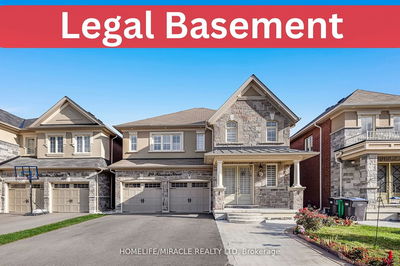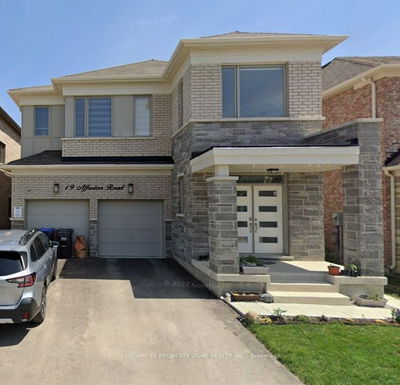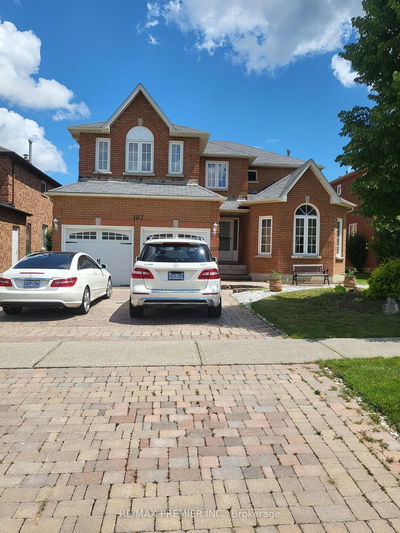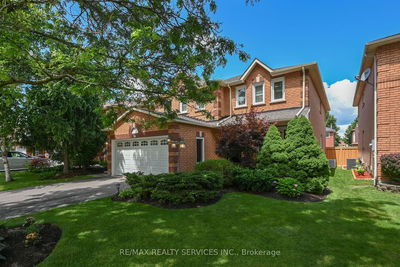Welcome To Your Dream Home In The Heart Of South Field Village! This Extensively Upgraded Detached Home Sits On A Premium Lot W/ Upgraded Stone And Brick Elevation. This Stunning 2-Story Home Is The Perfect Blend Of Modern Design & Functional Elegance W/ Countless Key Features Including Separate Living, Dining, & Family Rooms W/ A Cozy Gas Fireplace. The Chef's Kitchen Is Adorned W/ Center Island, S/S Appliances Including A Gas Range, & Granite Countertops. Hrdwd Flooring Throughout The Main Level, W/ Oak Staircase, Pot Lights All In-Out, & A Fireplace Adding To The Charm. On The Upper Level, You'll Discover A Spacious Primary Suite With His And Her Walk-In Closets And A Spa-Like Bathroom Featuring A Bathtub & Standing Shower. The Second Bedrm Is W/ 4pc Ensuite & W/I Closet. The Lower Level Boasts A Spacious Media Area W/ A Fireplace, A Sitting Area W/ A Wet Bar, A Fifth Bedrm,& A Full Washroom W/ Sauna. Beautifully Landscaped All Around, Including Aggregate Patio &Extended Drive Way!
부동산 특징
- 등록 날짜: Thursday, April 25, 2024
- 가상 투어: View Virtual Tour for 61 Blackberry Valley Crescent
- 도시: Caledon
- 이웃/동네: Rural Caledon
- 중요 교차로: Kennedy Rd/Mayfield Rd
- 전체 주소: 61 Blackberry Valley Crescent, Caledon, L7C 3Z9, Ontario, Canada
- 거실: Formal Rm, Hardwood Floor, Window
- 가족실: Gas Fireplace, Hardwood Floor, O/Looks Backyard
- 주방: Granite Counter, Hardwood Floor, B/I Appliances
- 리스팅 중개사: Royal Lepage Ignite Realty - Disclaimer: The information contained in this listing has not been verified by Royal Lepage Ignite Realty and should be verified by the buyer.



















