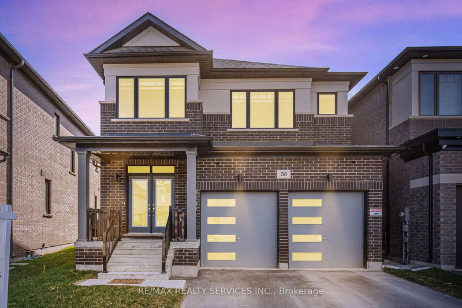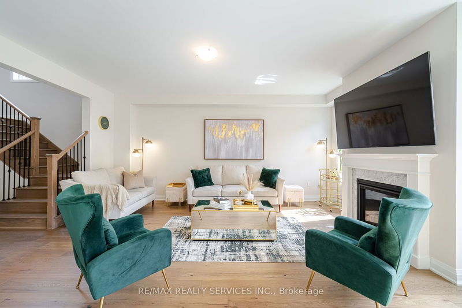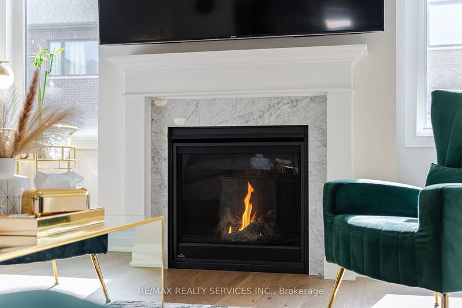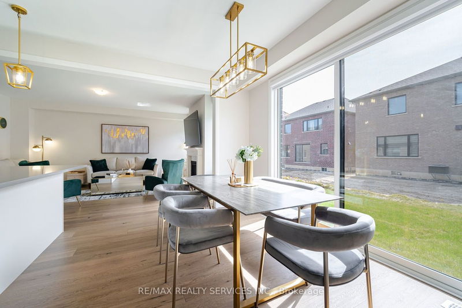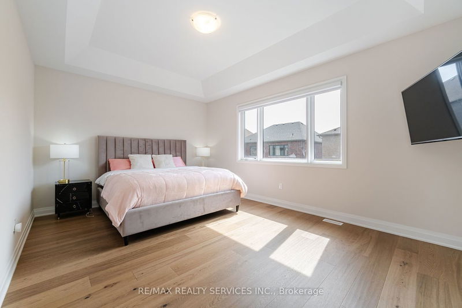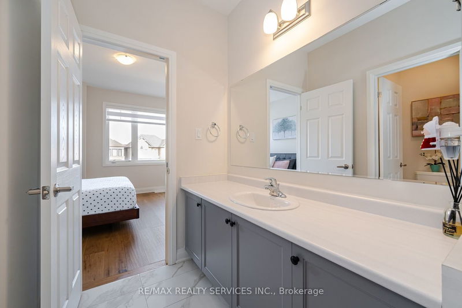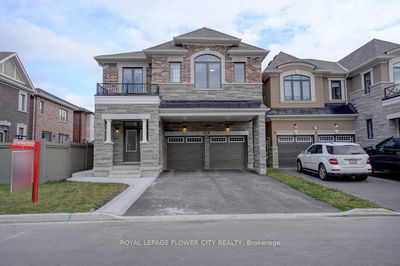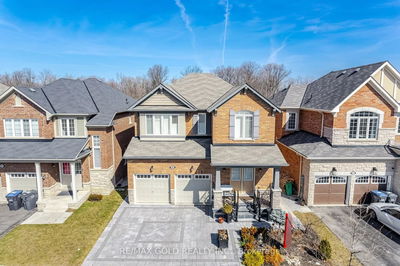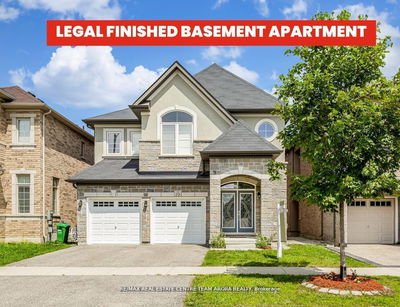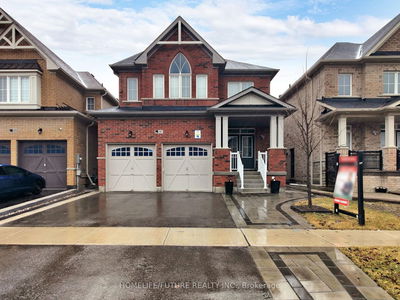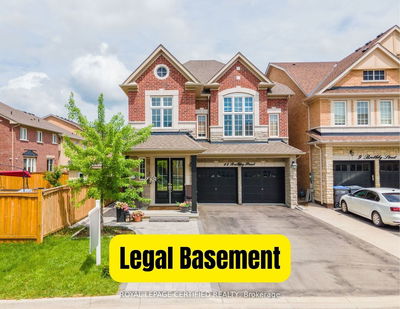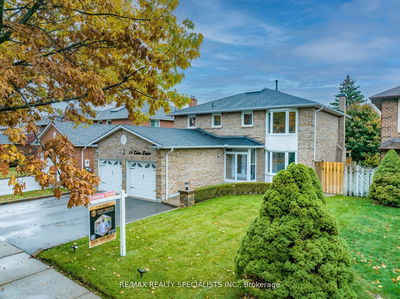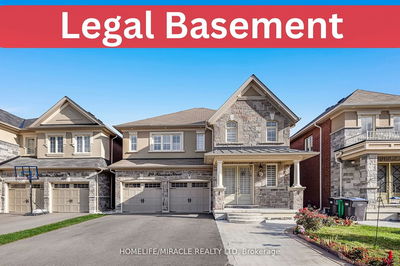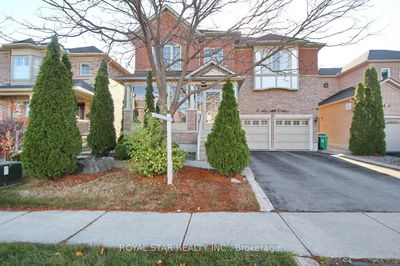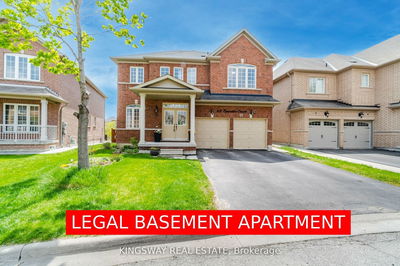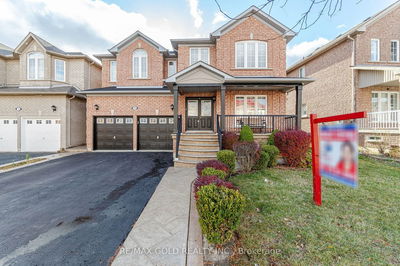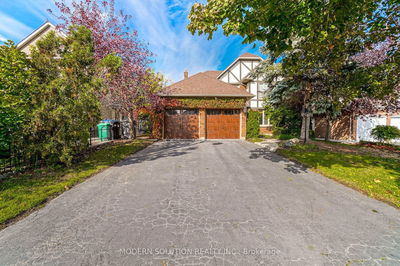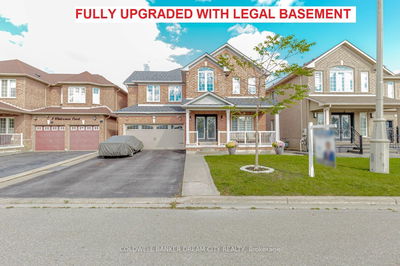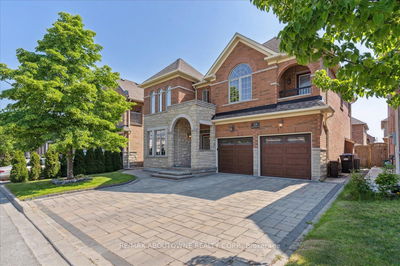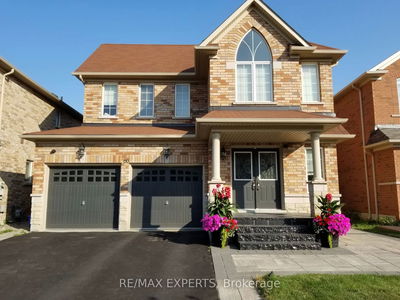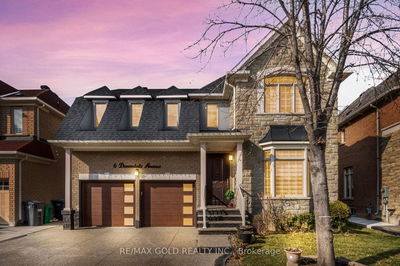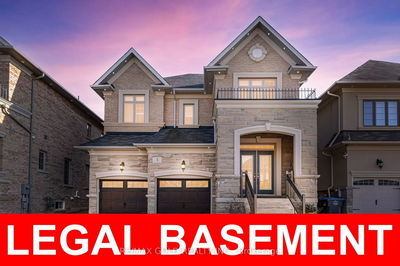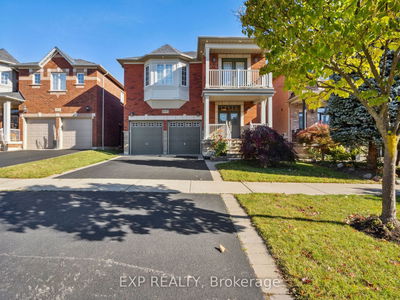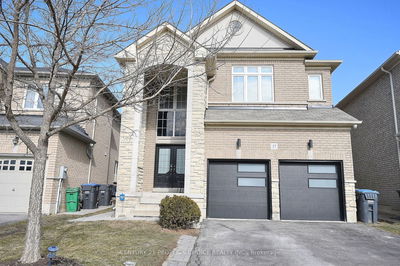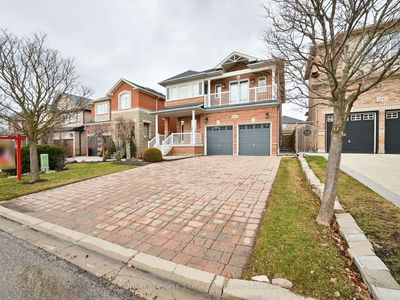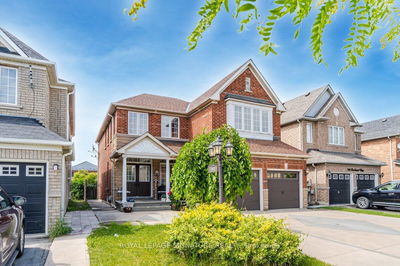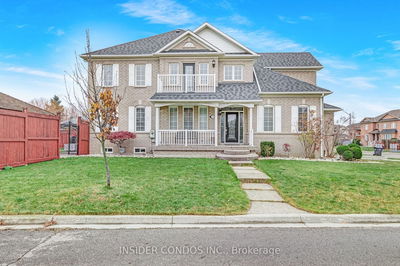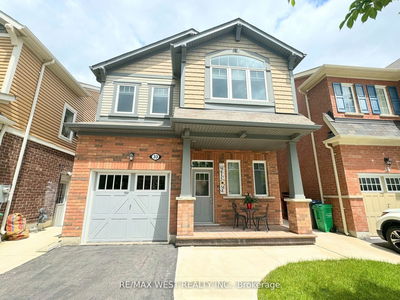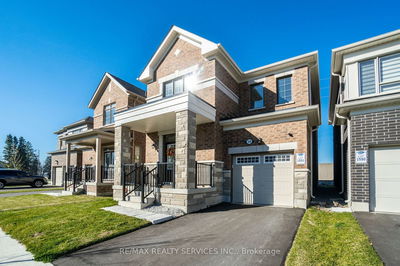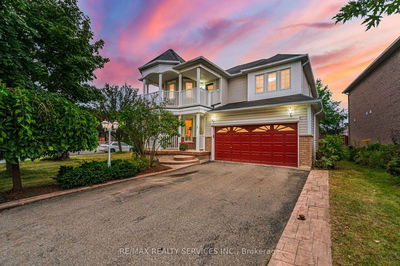Truly a show stopper . loaded with all kinds upgrades. The house you don't want be missed out. bring your fussiest clients. Pie shaped lot 36 ft x 102 ft lot. Double door entry. 4-bedroom 4 bathroom. 2 car garage with4 car parking on driveway. Wi-Fi enabled Smart garage door openers.*Interior*9 ft both the floors. 8 feet doors & archways. Smooth ceiling throughout. Upgraded baseboards. Upgraded tiles all across the house. Over 7 inches hardwood throughout. Quartz vanity in powder room. Separate family and living room. Iron pickets across the stairway. One USB outlet in kitchen and each bedroom. 200-amp electrical service with circuit breakers.*Kitchen*Soft close cabinets throughout. Upgraded kitchen countertop with herringbone backsplash. Upgraded fittings and fixtures. Separate server. Upgraded counter depth stainless steel appliances. Gas stove. Pullout garbage disposal. Pots and pans cabinet. Automated blinds on main floor. 600 CFM Stainless overhead hood fan.*2nd Floor*Master bedroom with his and her walk-in closet. 10 ft ceiling in master bedroom. Automated blinds in master bedroom. 5-piece ensuite with his and her quartz vanity. Glass shower in master bathroom. Stainless steel washer dryer. Guest bedroom with ensuite with glass shower. Laundry on second floor with tub. Floor drain in second floor laundry room.*Basement*Builder provided side door entrance to basement. Large basement windows 36 x 24. Rough-in for central vacuum provided, at least one outlet per floor. All pipes drop to basement. Rough-in 3-piece bathroom(drains only) in basement for future washroom. 2.5-ton air conditioner with 10 years warranty.
부동산 특징
- 등록 날짜: Thursday, April 11, 2024
- 가상 투어: View Virtual Tour for 38 Petch Avenue
- 도시: Caledon
- 이웃/동네: Rural Caledon
- 전체 주소: 38 Petch Avenue, Caledon, L7C 4J7, Ontario, Canada
- 거실: Hardwood Floor, Open Concept, Pot Lights
- 주방: Stainless Steel Appl, Quartz Counter, B/I Dishwasher
- 리스팅 중개사: Re/Max Realty Services Inc. - Disclaimer: The information contained in this listing has not been verified by Re/Max Realty Services Inc. and should be verified by the buyer.

