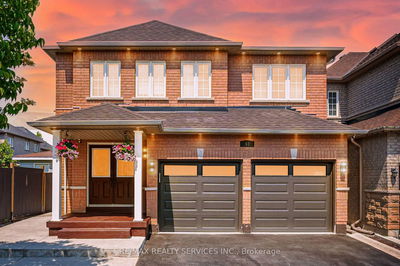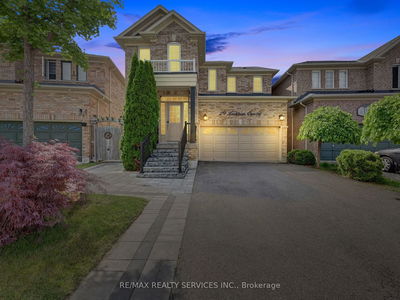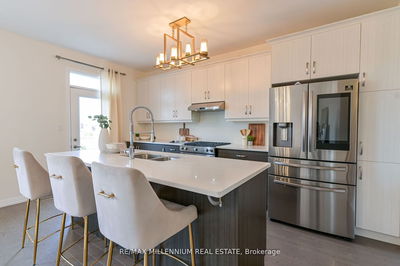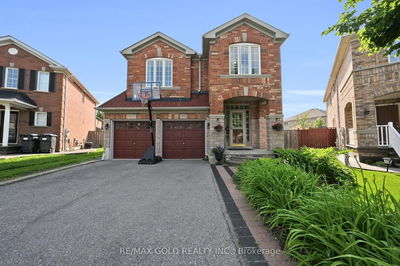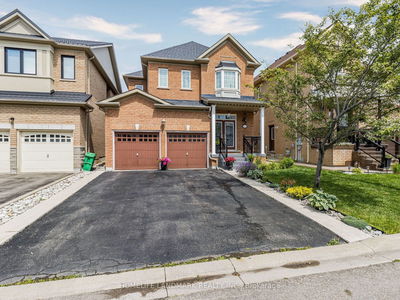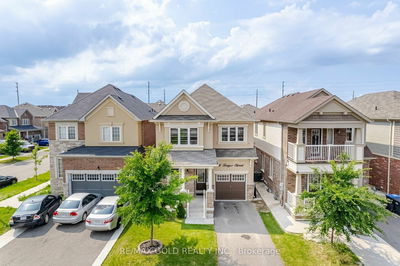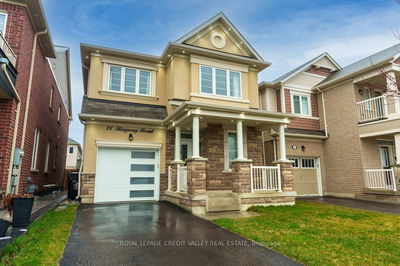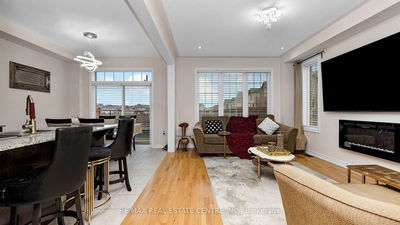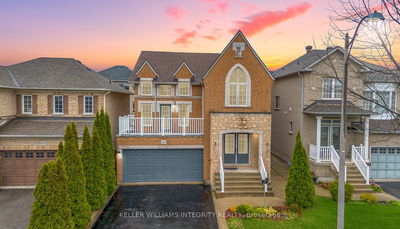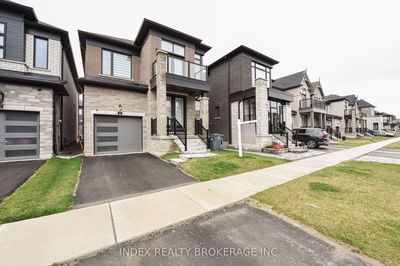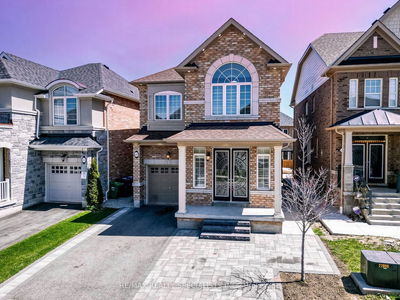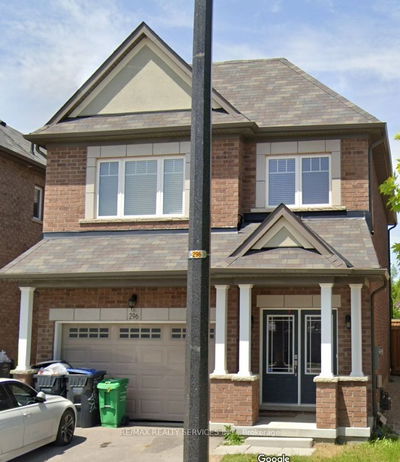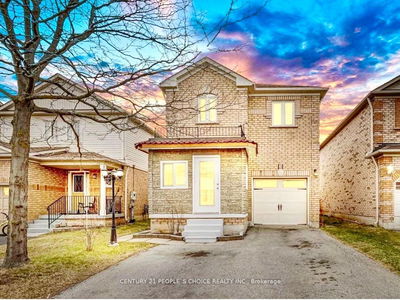Experience the charm of this stunning two-storey, all-brick home in Fletcher's Meadow. This home boasts 4+1 bedrooms, 4 bathrooms, and is close to shopping, transit, and daycare centers. The eat-in kitchen features upgraded maple cabinets, a ceramic backsplash, stainless steel appliances, under-cabinet lighting, and a walkout to a deck. The living and dining rooms boast elegant hardwood floors, and there's a convenient entrance to the garage. Upstairs, enjoy the luxury of a second-floor laundry room. The primary bedroom includes a 4-piece ensuite with a soaker tub, separate shower, and a walk-in closet. Three additional spacious bedrooms complete the second floor. The lower level is perfect for a teenager or in-laws, offering a small kitchen, a 3-piece bath, a bedroom, and a sitting area. This home seamlessly combines comfort, convenience, and style.
부동산 특징
- 등록 날짜: Thursday, June 27, 2024
- 가상 투어: View Virtual Tour for 3 Mistycreek Crescent
- 도시: Brampton
- 이웃/동네: Fletcher's Meadow
- 전체 주소: 3 Mistycreek Crescent, Brampton, L7A 2N4, Ontario, Canada
- 주방: Ceramic Floor, Ceramic Back Splash, Eat-In Kitchen
- 거실: Hardwood Floor
- 리스팅 중개사: Re/Max Realty Specialists Inc. - Disclaimer: The information contained in this listing has not been verified by Re/Max Realty Specialists Inc. and should be verified by the buyer.








































