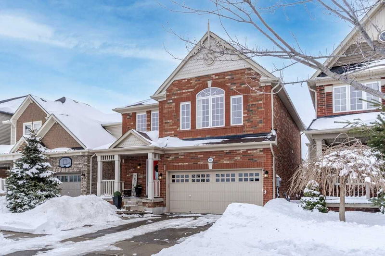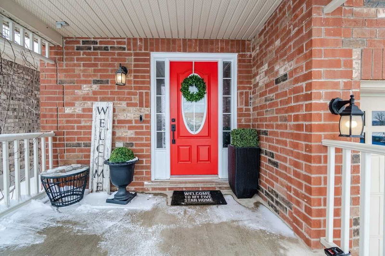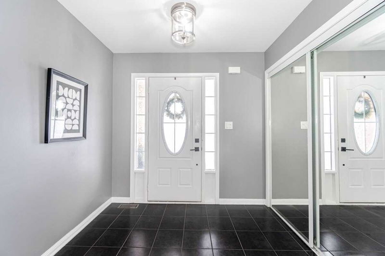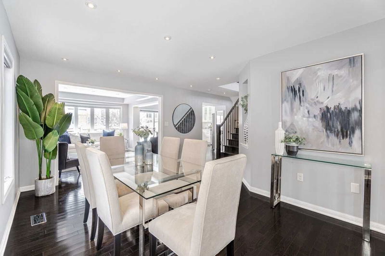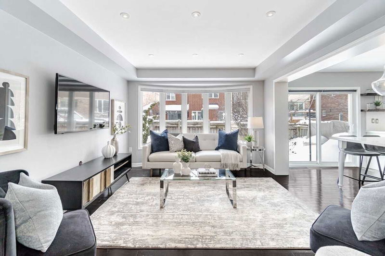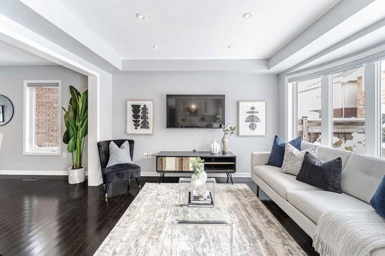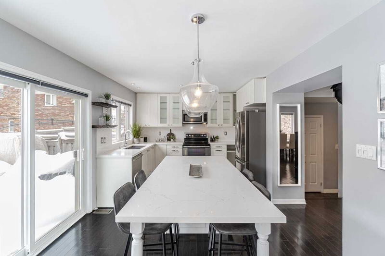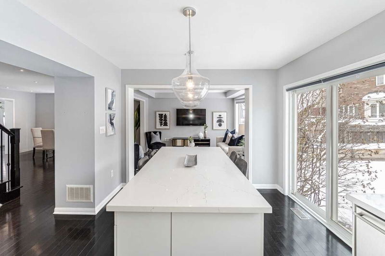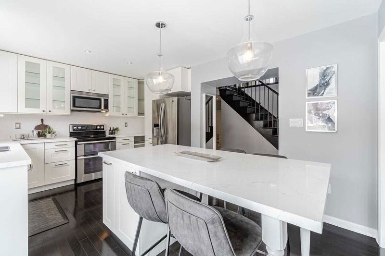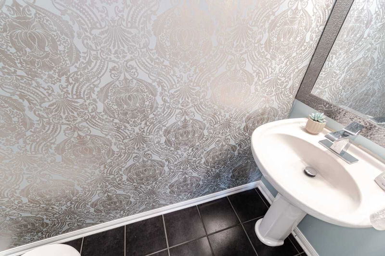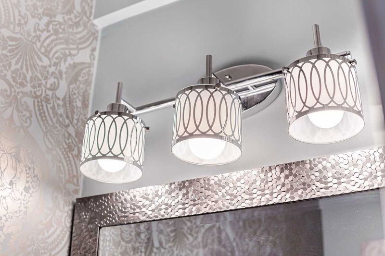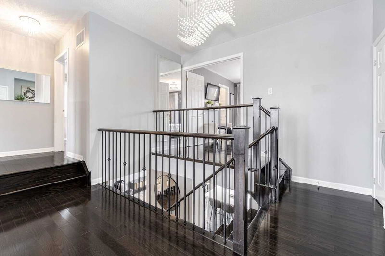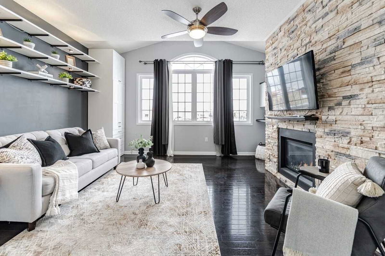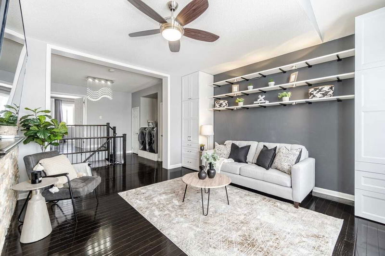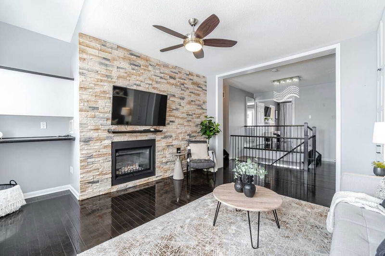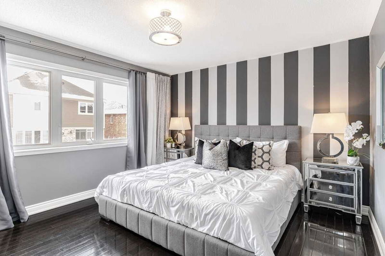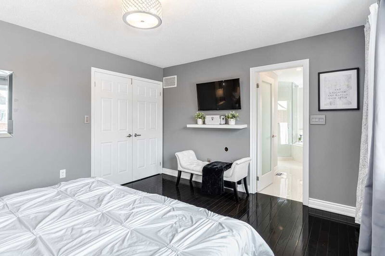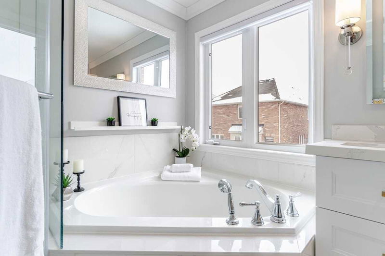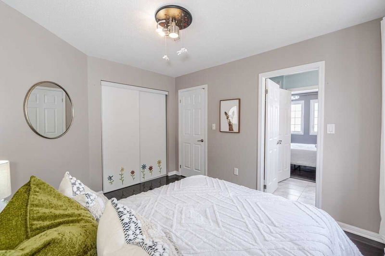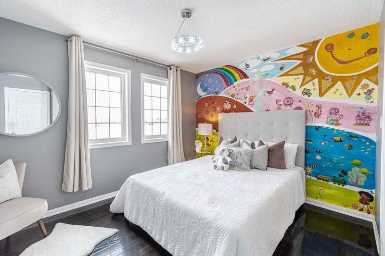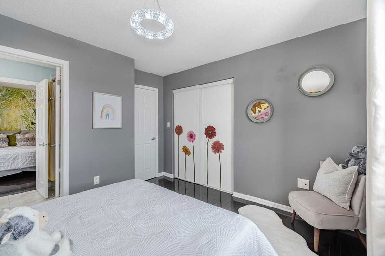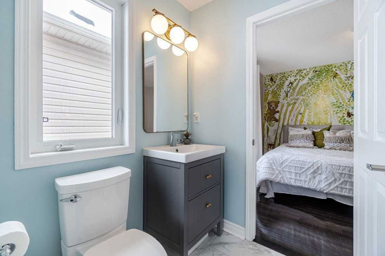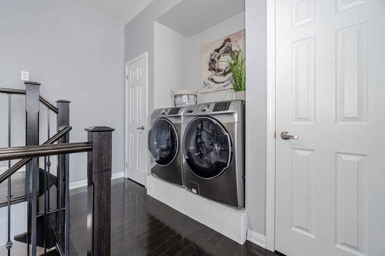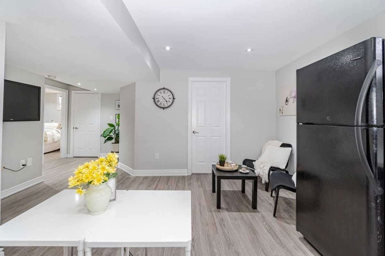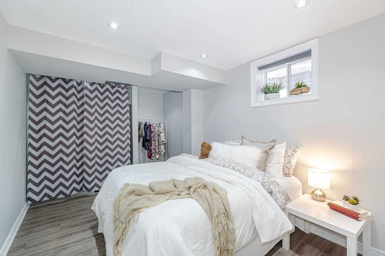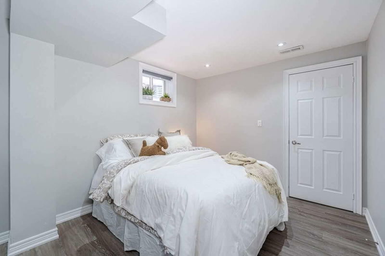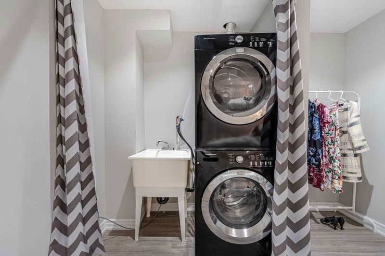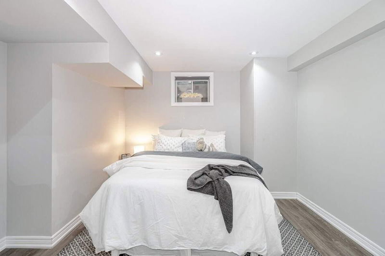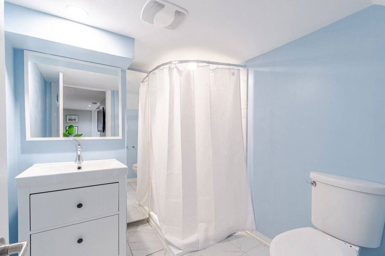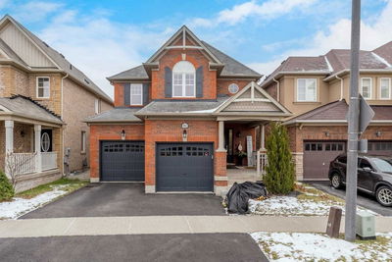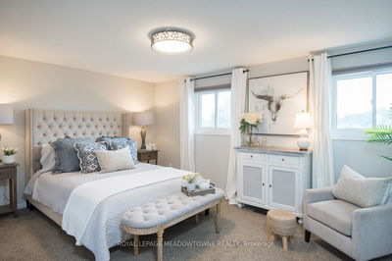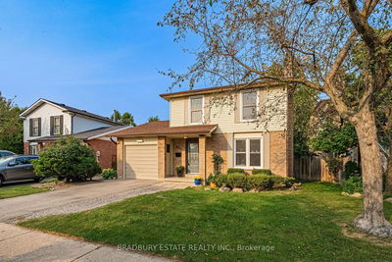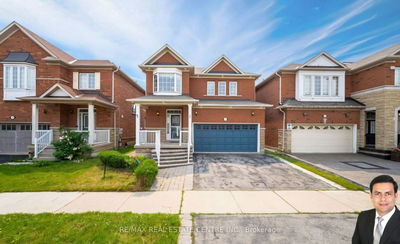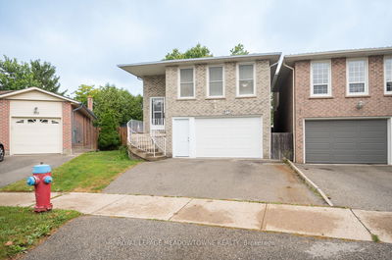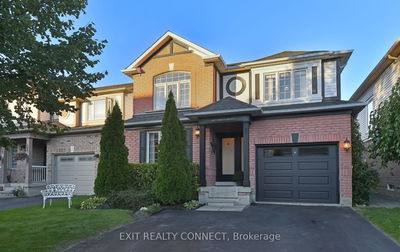Welcome To This 5-Star House! Updated Kitchen With A Built In Breakfast Table Designed For A Family That Cooks . Lots Of Natural Lightstreams Into The Open Concept Living And Dining Room. The Primary Bedroom Fits A King Bed And Other Furniture. The 4 Piece Ensuite Has Been Updated To Be Functional And Luxurious. The Walk-In Closet Is Generous. Fits A Modern Wardrobe. The 2nd And 3rd Bedroom Share A Jack-N-Jill Washroom. Both Rooms Are Good Size With Matching Closets. The Family Room On The 2nd Floor, Creates A Cozy Environment For The Whole Family To Enjoy. Built-In Shelves For Storage. The Main Washer And Dryer Is Located At The 2nd Floor And Is Convenient For A Growing And Busy Family. The Basement Two Extra Bedrooms, With Their Own 3Pc Bathroom, Kitchen And Washer And Dryer. Backyard Has Raised Bedding Along The Fence For Your Garden Needs. The Covered Metal Gazebo Is Ideal For Backyard Gatherings And Bbqs.
부동산 특징
- 등록 날짜: Monday, March 13, 2023
- 가상 투어: View Virtual Tour for 920 Clark Boulevard
- 도시: Milton
- 이웃/동네: Coates
- 중요 교차로: Thompson & Clark
- 전체 주소: 920 Clark Boulevard, Milton, L9T 6P5, Ontario, Canada
- 거실: Hardwood Floor, Bay Window, O/Looks Backyard
- 주방: Hardwood Floor, Modern Kitchen, Quartz Counter
- 가족실: Hardwood Floor, Gas Fireplace, B/I Bookcase
- 주방: Vinyl Floor, Open Concept, Breakfast Area
- 거실: Vinyl Floor, 3 Pc Bath, Combined W/주방
- 리스팅 중개사: Re/Max Realty Services Inc., Brokerage - Disclaimer: The information contained in this listing has not been verified by Re/Max Realty Services Inc., Brokerage and should be verified by the buyer.


