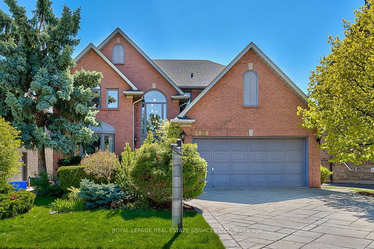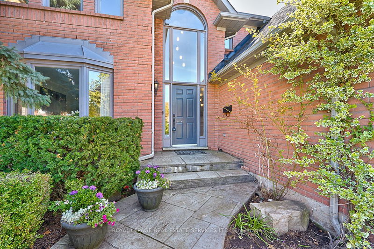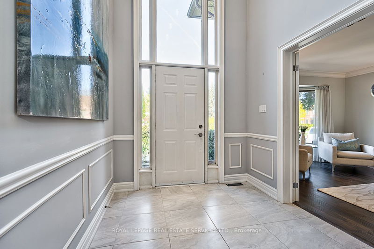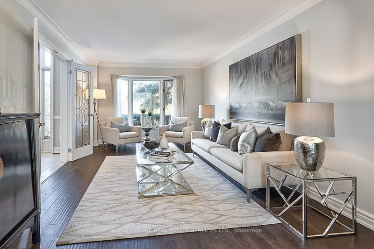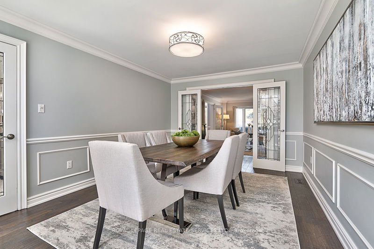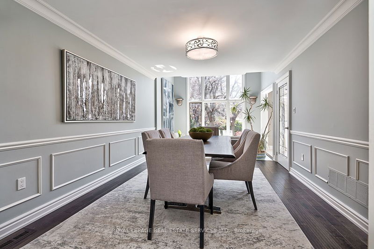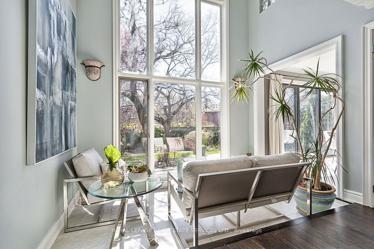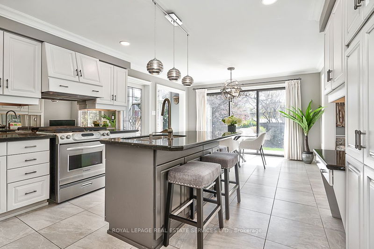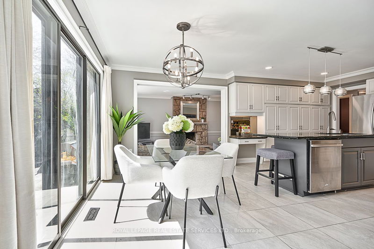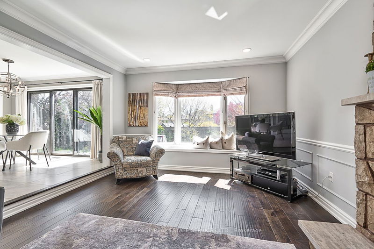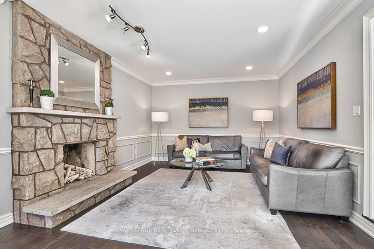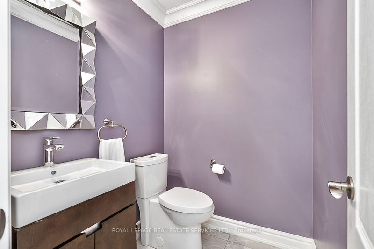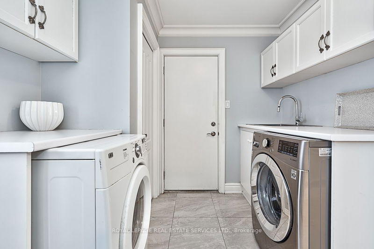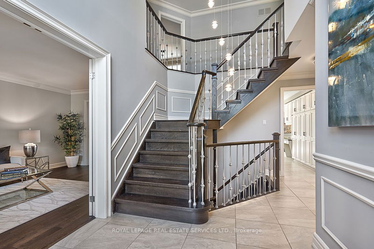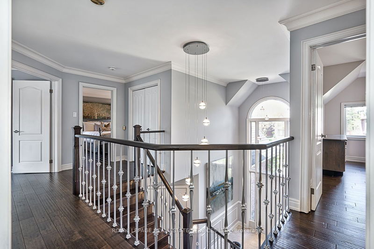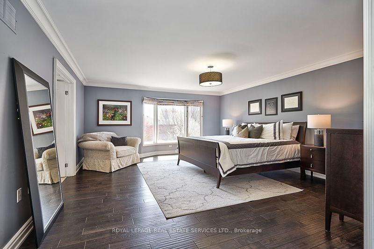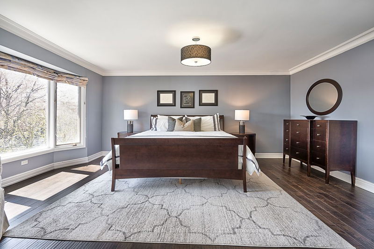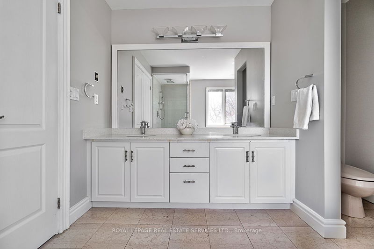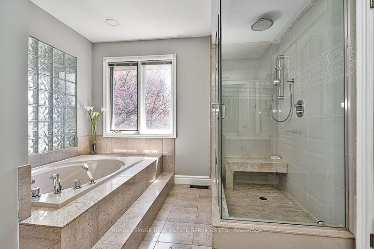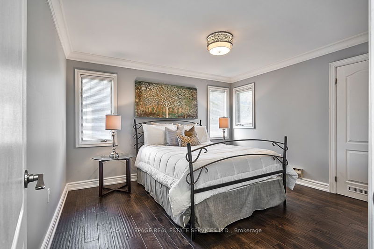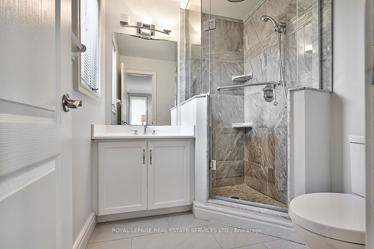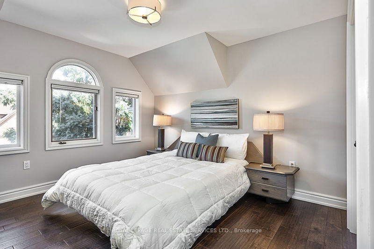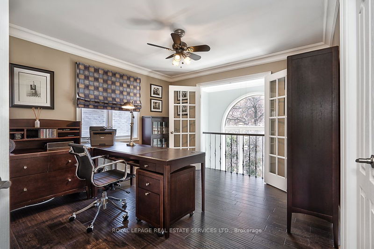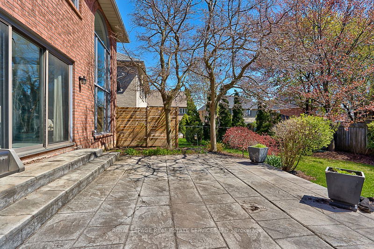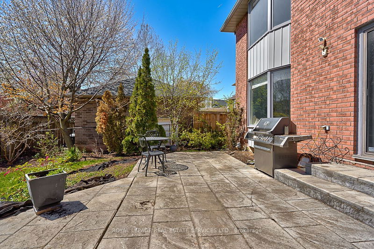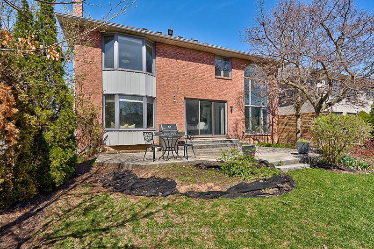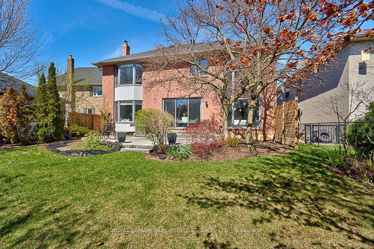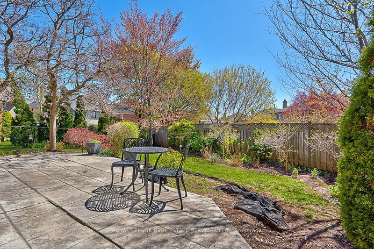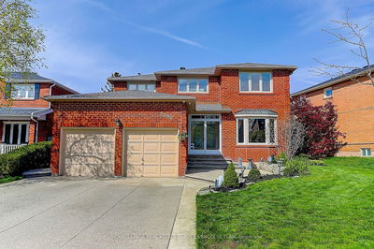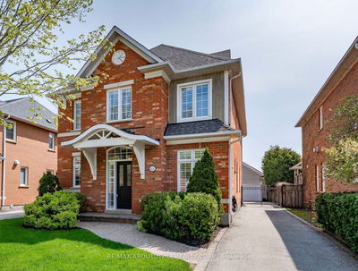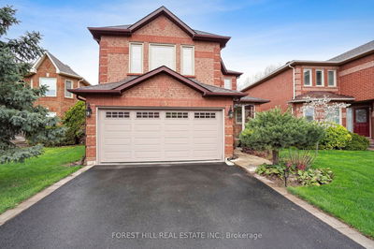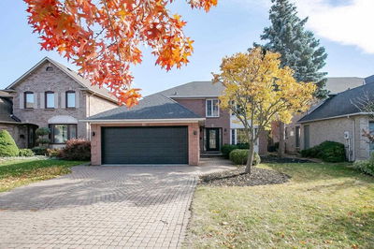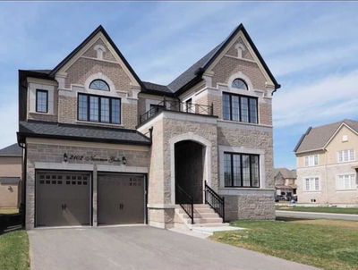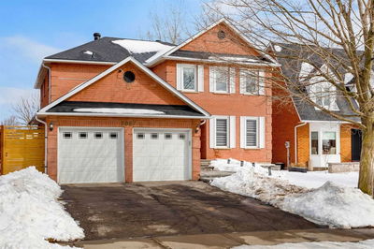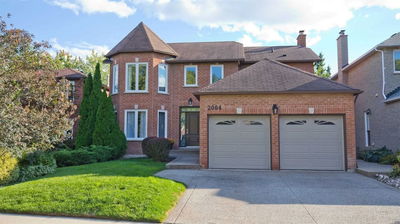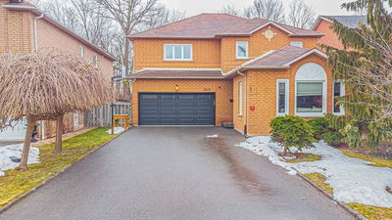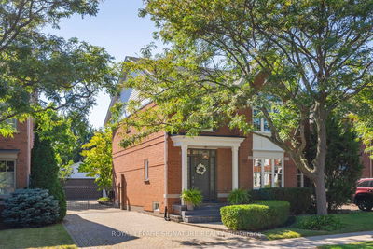This four bedroom, four bath family home in River Oaks boasts an impressive array of features that make it a desirable choice for families. Its location is ideal, with close proximity to schools, parks, and extensive trail network. Upon entering the home, the two-storey foyer sets the tone for the spacious and elegant interior. The living room overlooks the front gardens, while the formal dining room opens up a sunken two-storey sun room that is flooded with natural light. The sunken family room features a wood burning fireplace, which adds to the cozy atmosphere of the home. The gourmet kitchen is a chef's dream, with granite counters, island with breakfast bar, built-in desk, S/S appliances, and a bright breakfast area with a walk-out to the patio. Other notable features include wide-plank hardwood floors throughout the main and upper levels, extensive crown moldings, French doors, oak staircases with wrought iron pickets, and patterned concrete driveway, front walkway and patio.
부동산 특징
- 등록 날짜: Wednesday, May 10, 2023
- 가상 투어: View Virtual Tour for 2040 Oak Springs Road
- 도시: Oakville
- 이웃/동네: River Oaks
- 중요 교차로: Upper Middle Rd/Oak Springs Rd
- 전체 주소: 2040 Oak Springs Road, Oakville, L6H 5P9, Ontario, Canada
- 거실: Hardwood Floor, Crown Moulding, O/Looks Garden
- 주방: Granite Counter, Stainless Steel Appl, Tile Floor
- 가족실: Sunken Room, Hardwood Floor, Fireplace
- 리스팅 중개사: Royal Lepage Real Estate Services Ltd. - Disclaimer: The information contained in this listing has not been verified by Royal Lepage Real Estate Services Ltd. and should be verified by the buyer.

