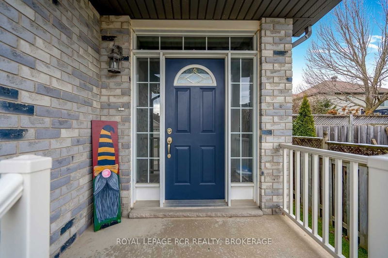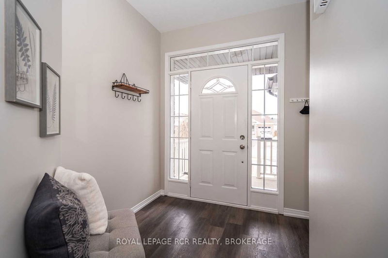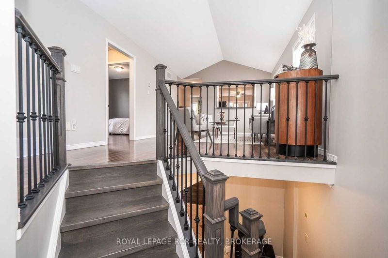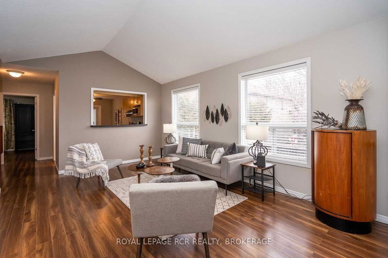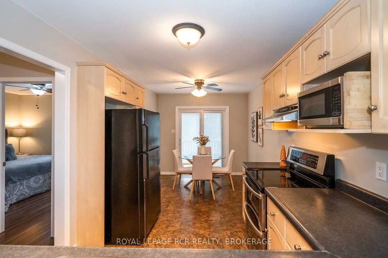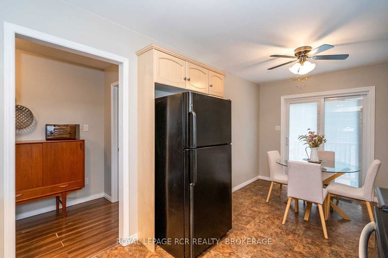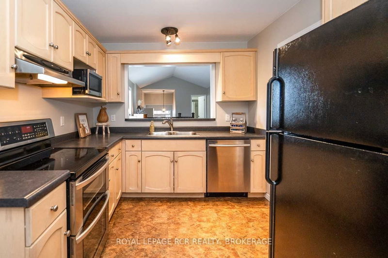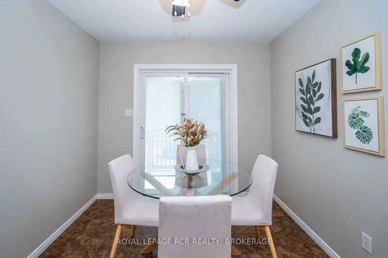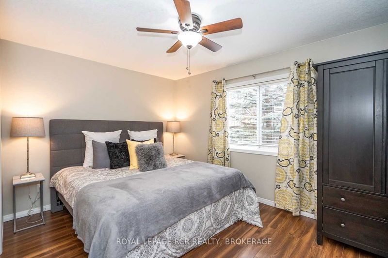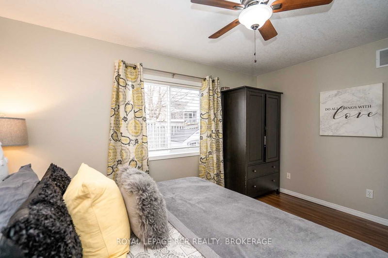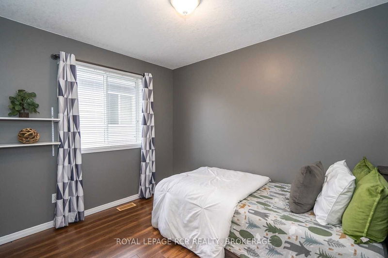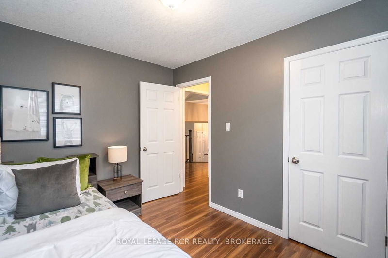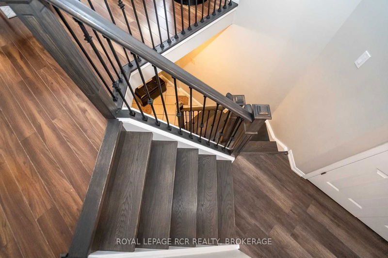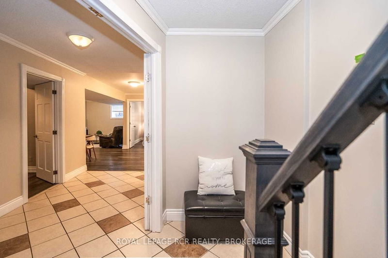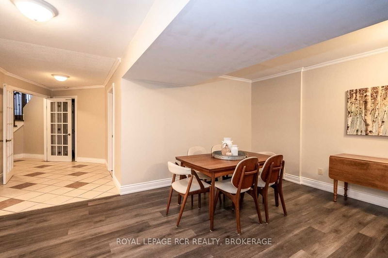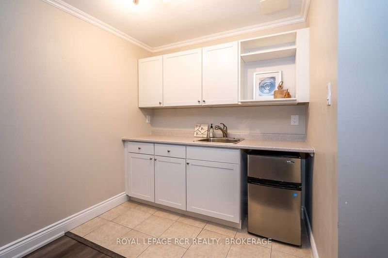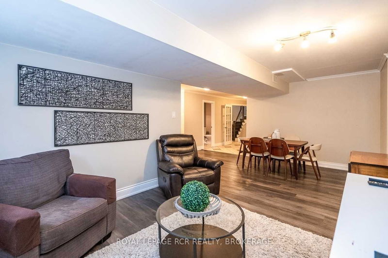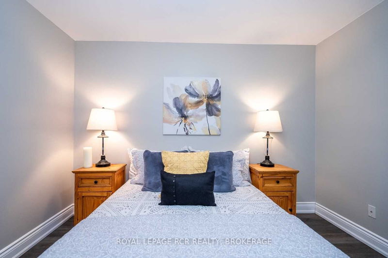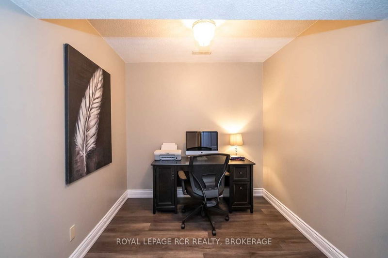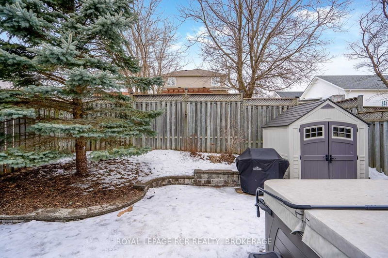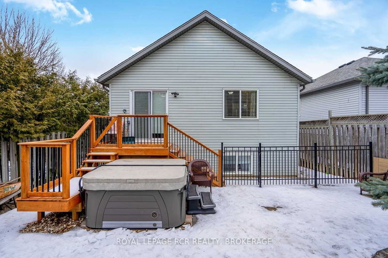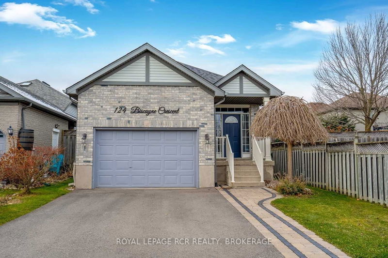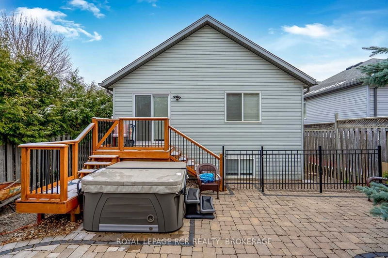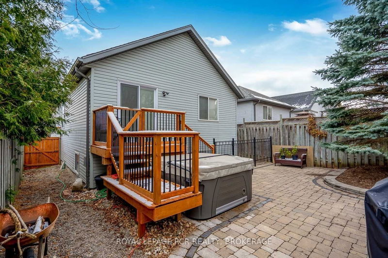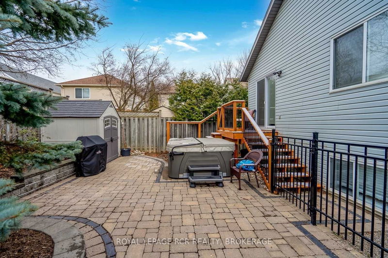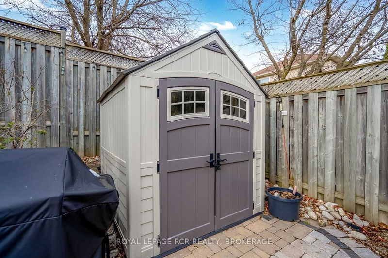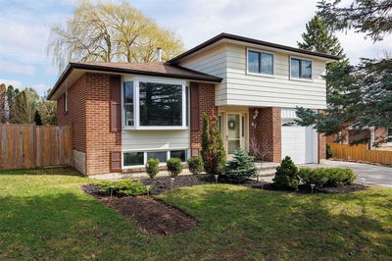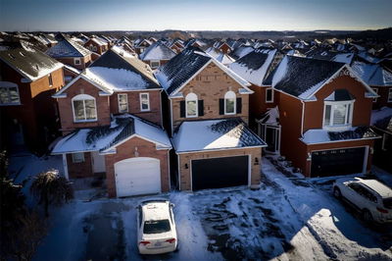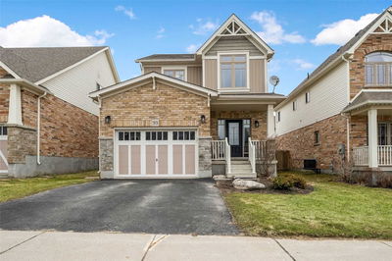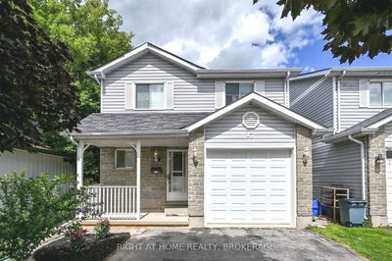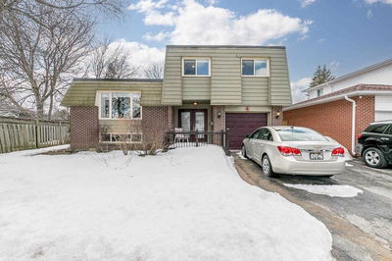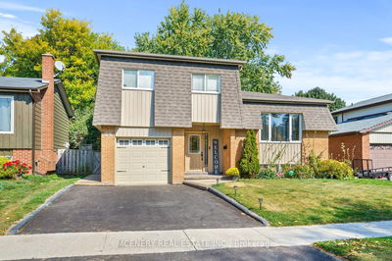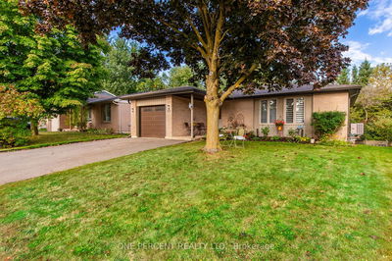Total Turn-Key! Welcome To This "Stratford" Model 3 +1 Bedroom, 3 Full Baths Raised Bungalow With A Finished Basement With The Potential For An In-Law Suite. 1.5 Car Garage With Double Private Driveway Ideal For Parking Two Cars Side By Side. Access From Garage Into Home. Fully Fenced Yard With Hot Tub, Separate Dog Run. Located In The West-End Of Orangeville Surrounded By All Amenities, Close To Schools. Vinyl Plank Flooring Flows Through Main & Lower Level (Except Kitchen & Baths). Eat-In Kitchen With S/S Appliances, Walk-Out To Deck & Backyard Ideal For The Bbq Season. Overlooks The Living Room. Centrally Located Living Room With Cathedral Ceilings, Two Large Windows Allowing For The Sunshine Making It Very Bright & Airy. Primary Room Offers His & Her Closets, 4-Pce Ensuite & Large Window Overlooking The Professional Landscaped Yard. 2 Other Good-Sized Both With Closets. Main Floor 4-Pce Bathroom Complete This Level. Finished Lower Level With Kitchenette (No Stove).
부동산 특징
- 등록 날짜: Wednesday, March 22, 2023
- 가상 투어: View Virtual Tour for 124 Biscayne Crescent
- 도시: Orangeville
- 이웃/동네: Orangeville
- Major Intersection: Alder/Abbey/Biscayne
- 전체 주소: 124 Biscayne Crescent, Orangeville, L9W 5E5, Ontario, Canada
- 거실: Cathedral Ceiling, Plank Floor
- 리스팅 중개사: Royal Lepage Rcr Realty, Brokerage - Disclaimer: The information contained in this listing has not been verified by Royal Lepage Rcr Realty, Brokerage and should be verified by the buyer.


