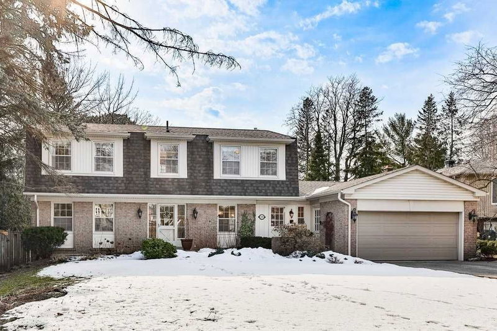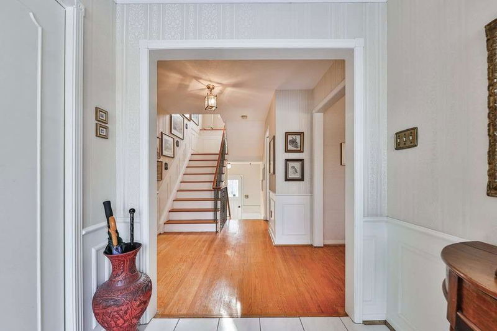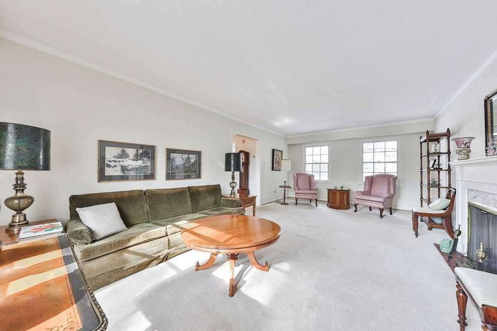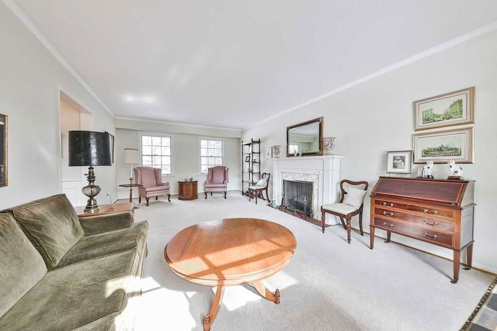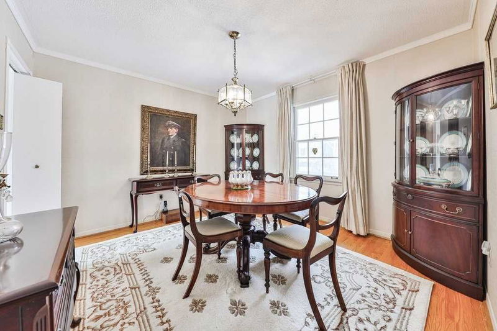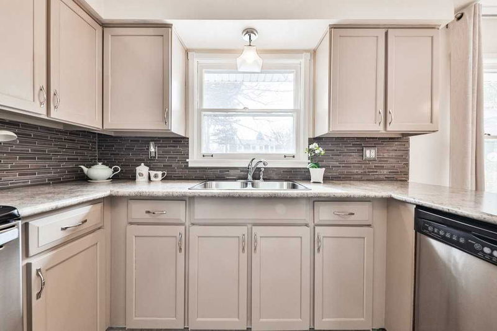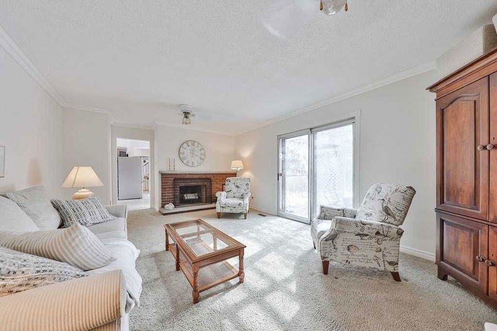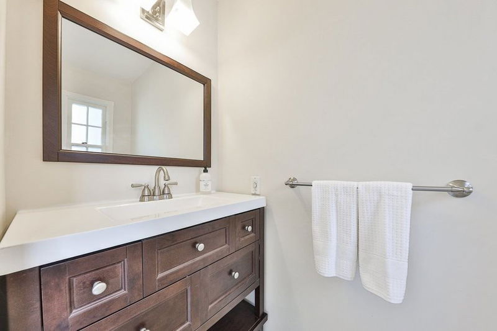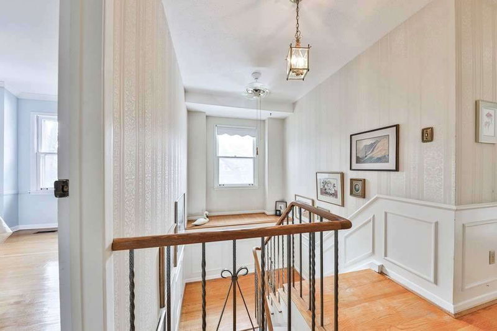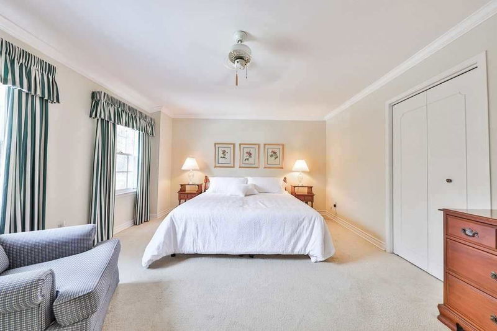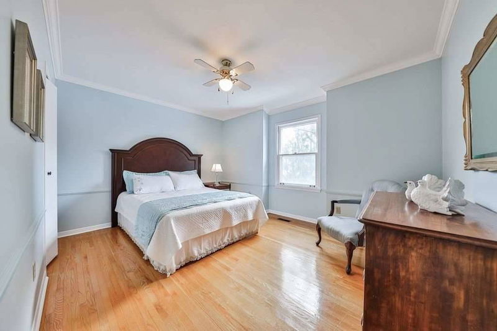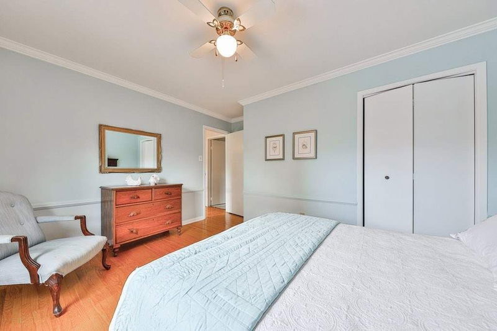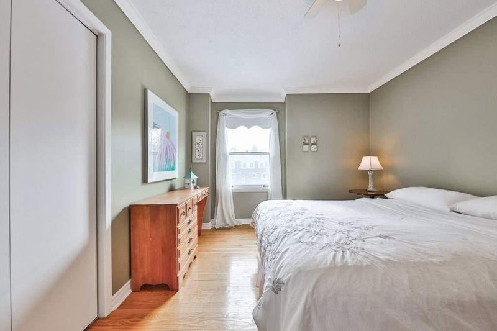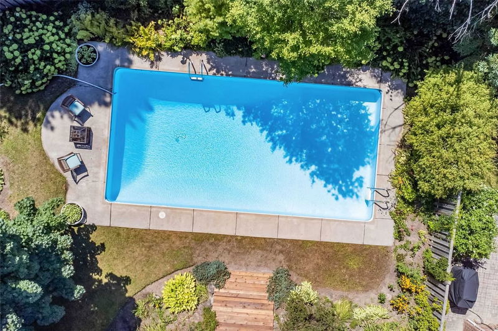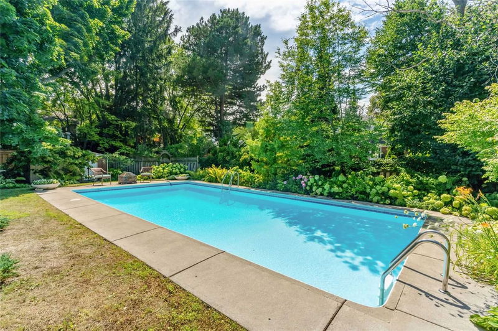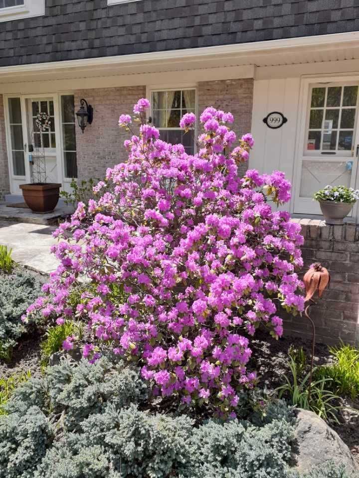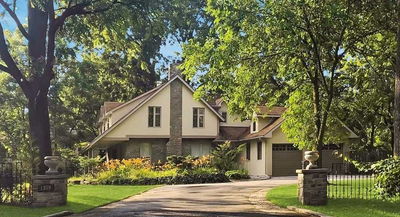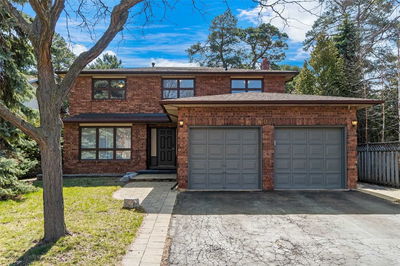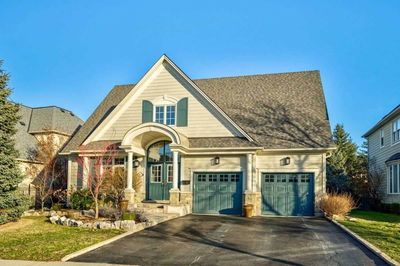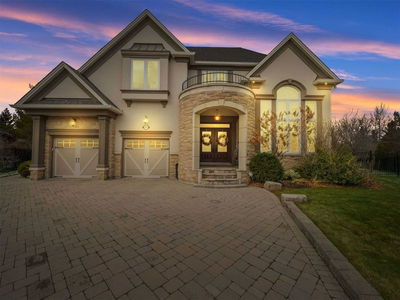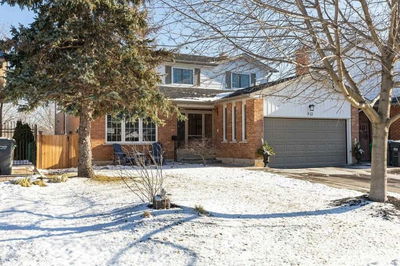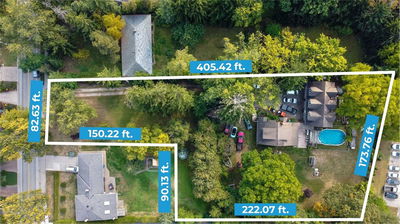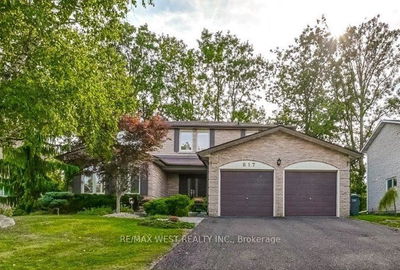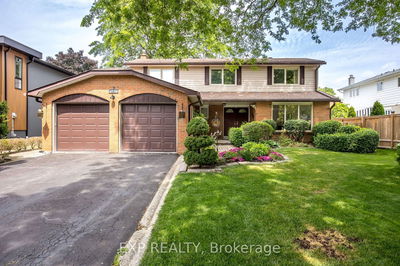Situated On A Sought After Cul-De Sac In Prestigious Lorne Park Is This Well-Maintained Family Home On Gorgeous 83 X 140Ft Tree Lined Lot With In-Ground Pool. Meticulously Maintained By The Same Family Since It Was Built. Well-Appointed Principal Rooms On The Main Level. Sun-Filled Living Room Overlooking Both Front And Rear Of The Property With A Beautiful Wood Fireplace Gorgeous Formal Dining Room Overlooking The Front Yard. Eat-In Kitchen With Stainless Steel Appliances. Large Family Room With Cozy Wood Burning Fireplace And Walk-Out To The Backyard Oasis. Renovated Powder Room. The Second Level Features Four Spacious Bedrooms. Primary Retreat Features His/Her Closets And 4Pc Ensuite. An Updated 4-Piece Bathroom Is Shared Amongst The Remaining Bedrooms. Lower Level Is Partially Finished. Large Recreation Room With Big Above Grade Windows. Gorgeous Lush Backyard With Patio, Pool And Ample Grass Space. This Home Has So Much To Offer! Hardwood Under Living Room And Primary Bedrm Carpet
부동산 특징
- 등록 날짜: Wednesday, March 22, 2023
- 가상 투어: View Virtual Tour for 999 Cresthampton Lane
- 도시: Mississauga
- 이웃/동네: Lorne Park
- 중요 교차로: Indian Rd/Tecumseh
- 전체 주소: 999 Cresthampton Lane, Mississauga, L5H 2X2, Ontario, Canada
- 거실: Fireplace, Picture Window, Crown Moulding
- 주방: Stainless Steel Appl, Eat-In Kitchen, Pantry
- 가족실: Fireplace, W/O To Yard, Crown Moulding
- 리스팅 중개사: Royal Lepage Real Estate Services Phinney Real Estate, Brokerage - Disclaimer: The information contained in this listing has not been verified by Royal Lepage Real Estate Services Phinney Real Estate, Brokerage and should be verified by the buyer.



