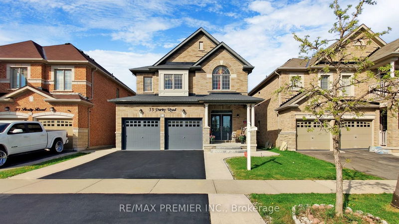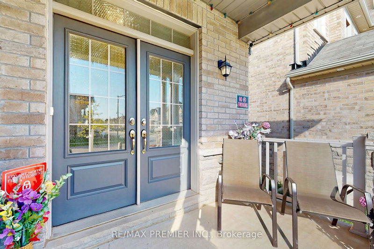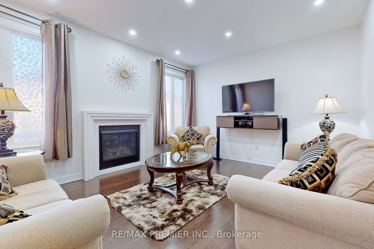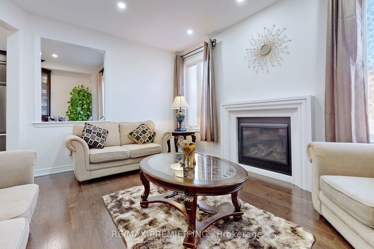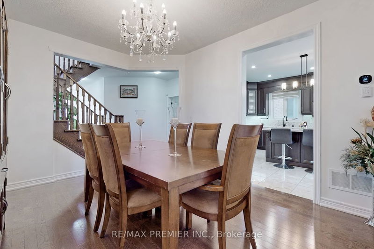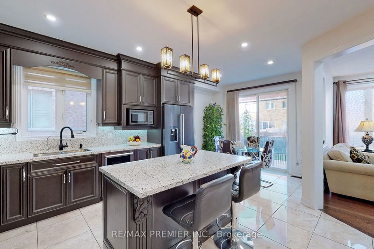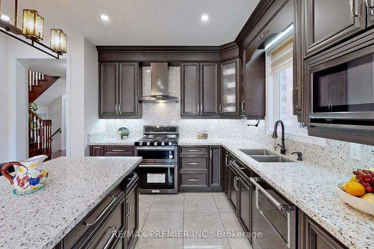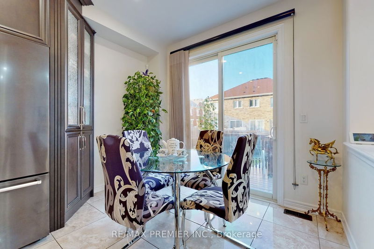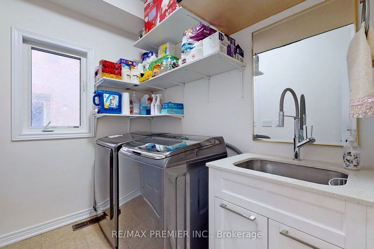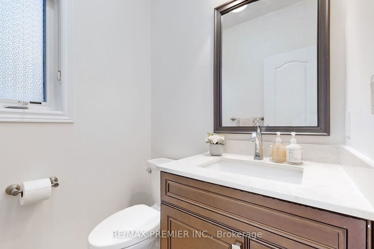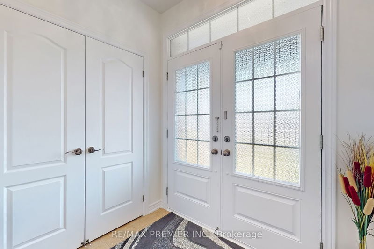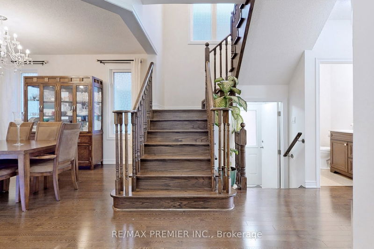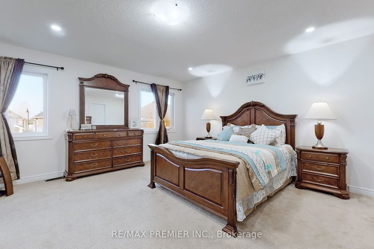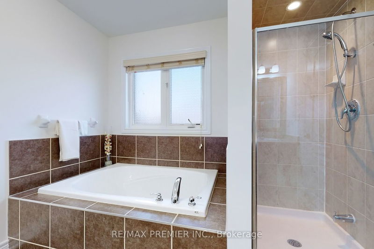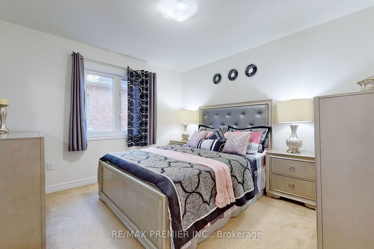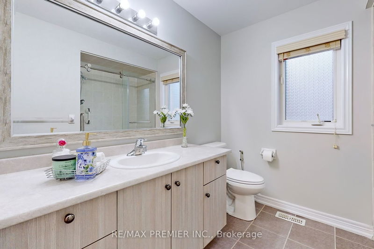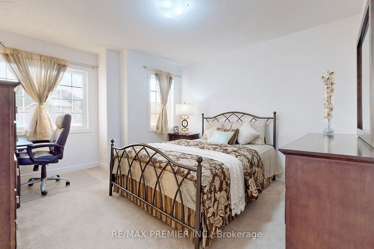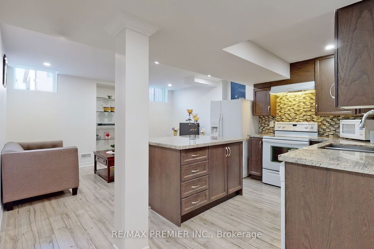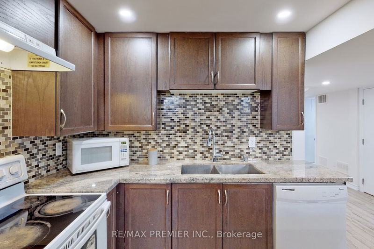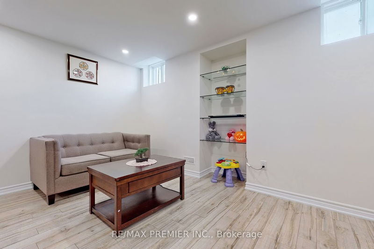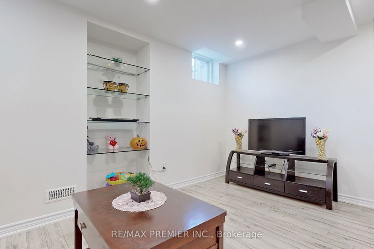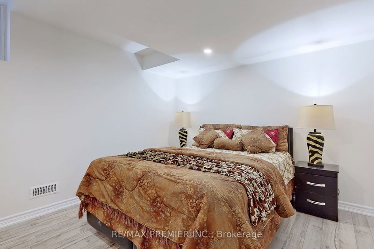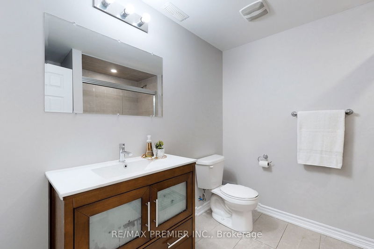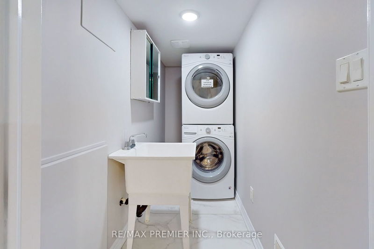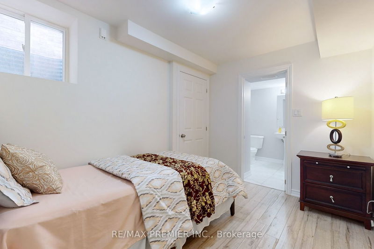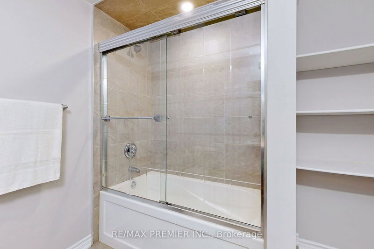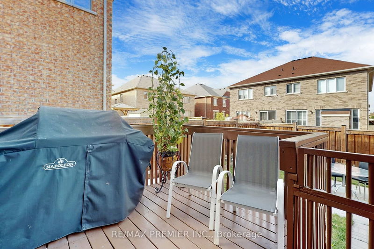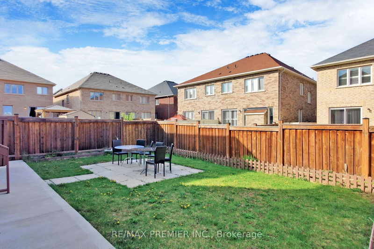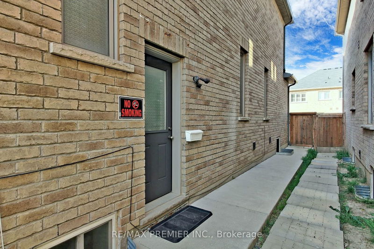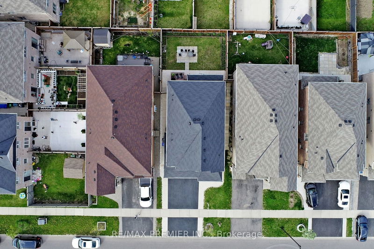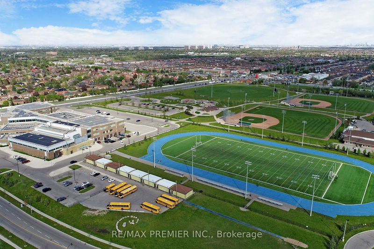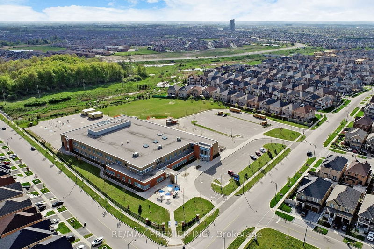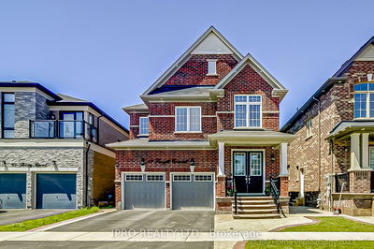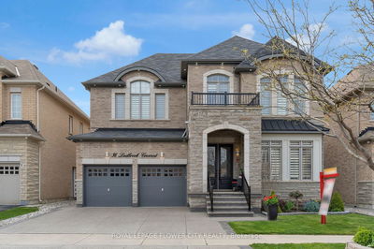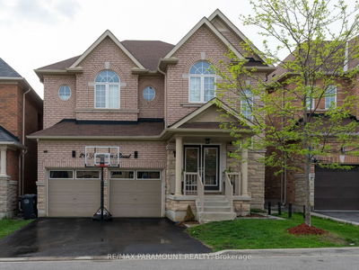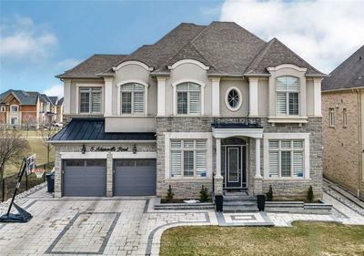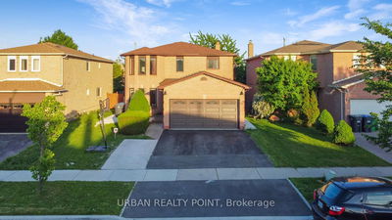Experience The Prestigious & Luxury Living In The Heart Of Credit Valley. An Elegant Dream Home Comes W/Lot Of Upgrades & Features,Upto 3500 Sqft Of Living Space.Freshly Painted,Dd Entry,9 Feet High Ceiling,Hardwood On The Main Floor.A Gourmet Kitchen W/Custom Maple Cabinetry Upto Ceiling W/Crown Moulding,Large Centre Island,Pantry, Qtz Countertop W/Qtz Backsplash, Porcelaintiles,Potlights,Black Kitchenaid Ss Appliances With B/I Dishwasher.This Spacious Kitchen W/O To Custom Deck In A Huge Backyard.The Expansive Family Room W/A Cozy Fireplace.Large Windows That Flood The Space W/Natural Light.Legal Basement Apartment W/Separate Side Entrance.Kitchen Cabinets Upto Ceiling W/Centre Island, Granite Countertop& Backsplash.Laminate Floor,Potlights,Large Windows,Ensuite Laundry W/Sink.Concrete Sidewalk Around The House W/10'X12' Stone Patio In Backyard.Steps Away From The Heliotrope Pond,3 Public Schools,2 Great Parks. Close To All The Amenities & Few Minutes Drive To All The Major Highways.
부동산 특징
- 등록 날짜: Friday, May 12, 2023
- 가상 투어: View Virtual Tour for 33 Parity Road
- 도시: Brampton
- 이웃/동네: Credit Valley
- 중요 교차로: Chinguacousy Rd. & Daviselm Dr
- 가족실: Hardwood Floor, Pot Lights, Large Window
- 주방: Porcelain Floor, Quartz Counter, Custom Backsplash
- 거실: Laminate, Large Window, Pot Lights
- 주방: Open Concept, Centre Island, Backsplash
- 리스팅 중개사: Re/Max Premier Inc. - Disclaimer: The information contained in this listing has not been verified by Re/Max Premier Inc. and should be verified by the buyer.

