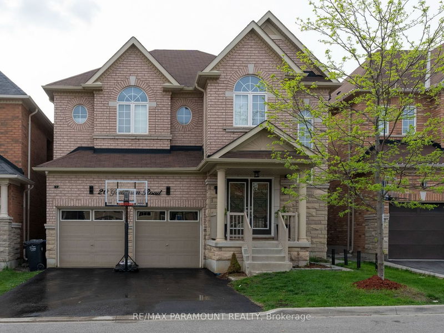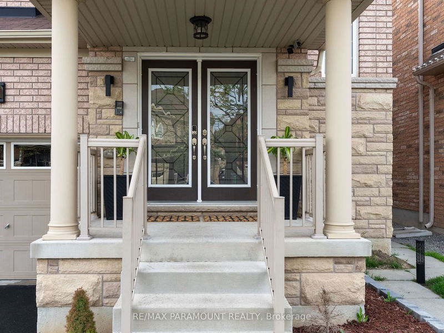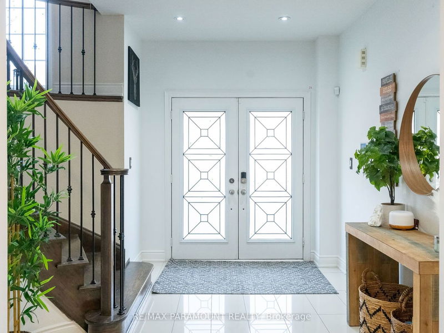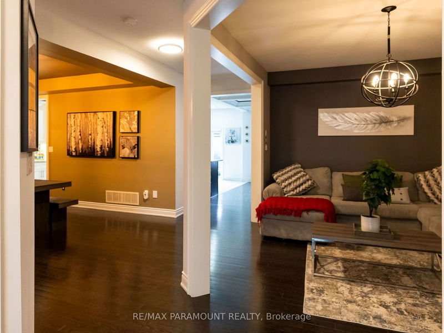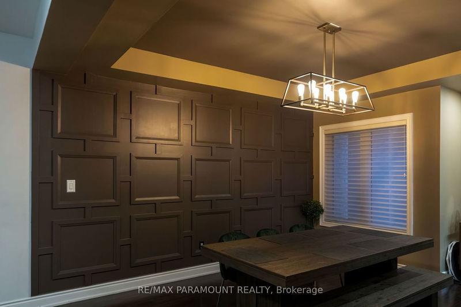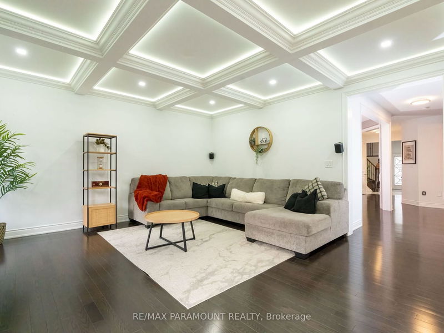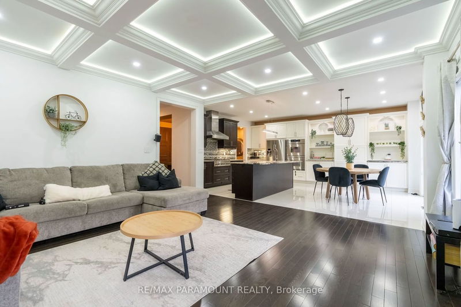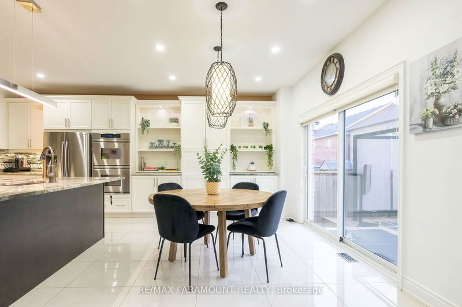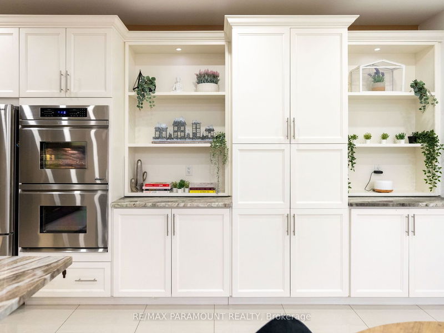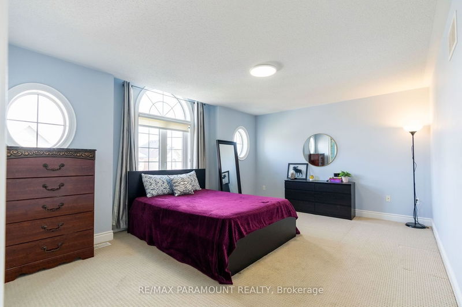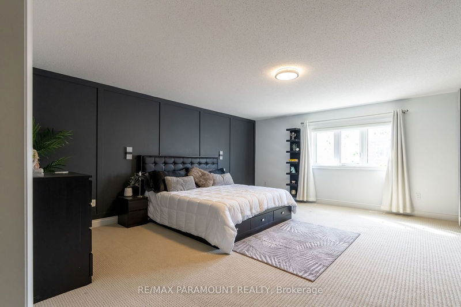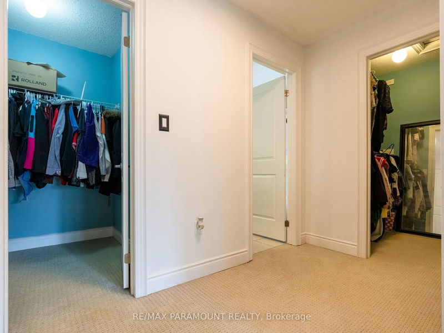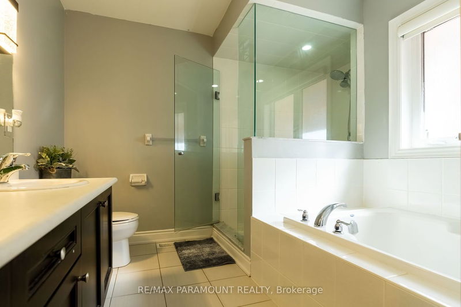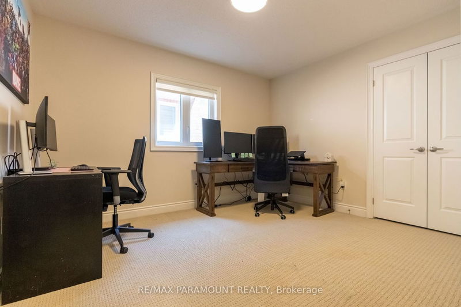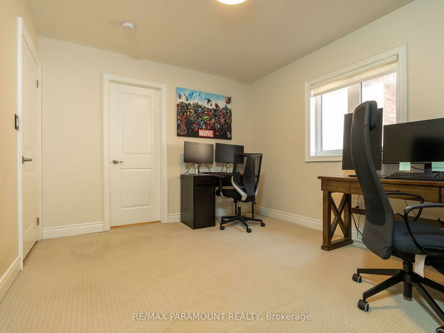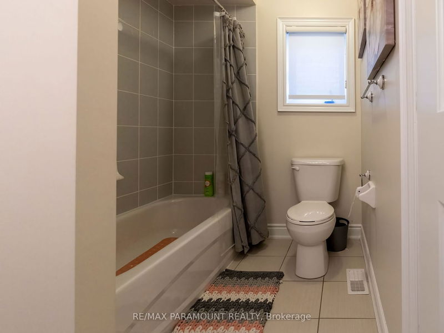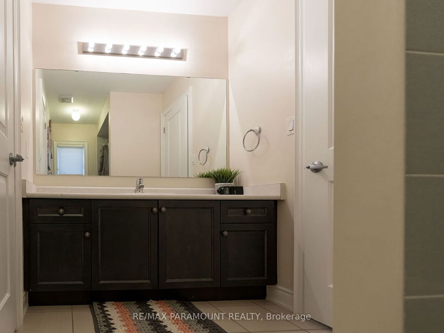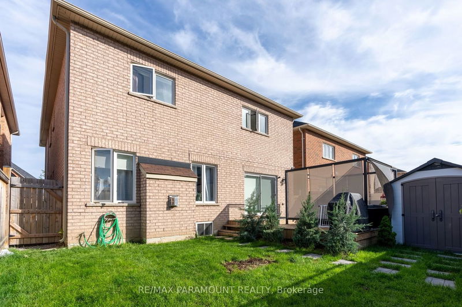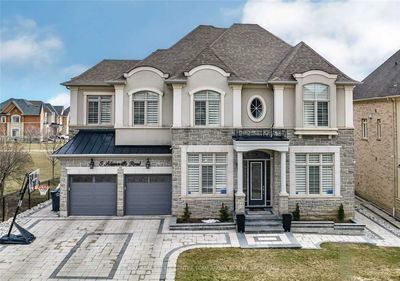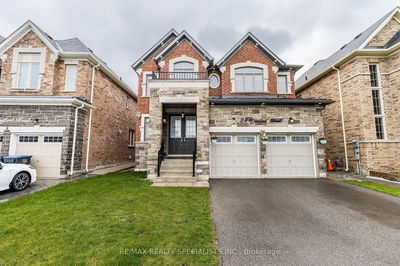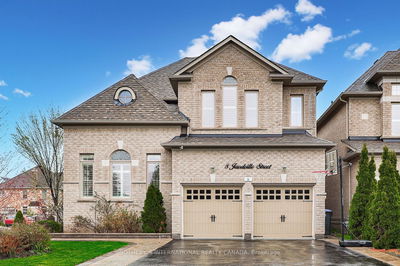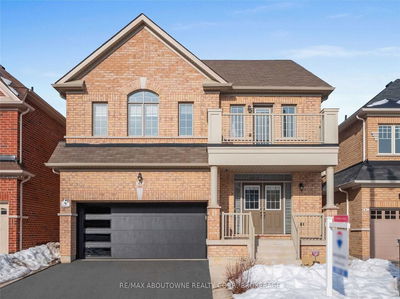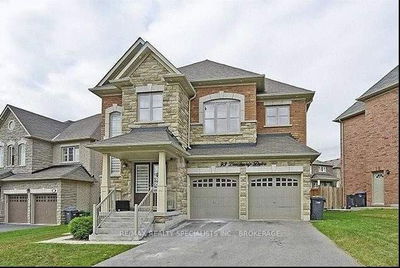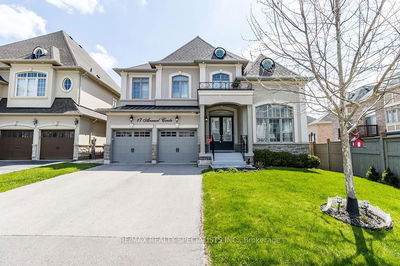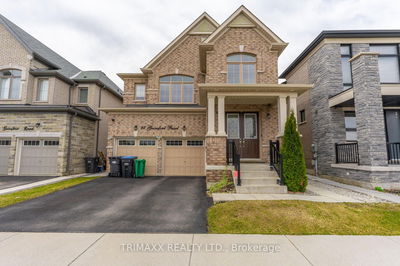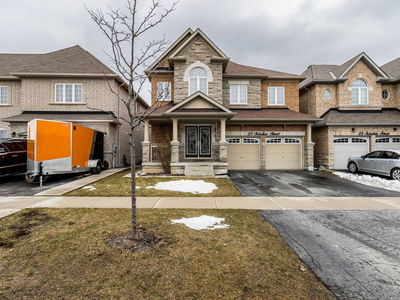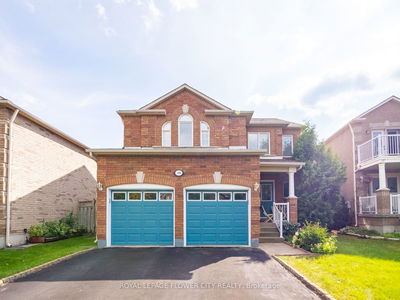Welcome To Credit Valley's Latest Offering. This Detached Home Offers Approx. 3300 Sq. Feet Of Above Grade Living Boasting Upgrades Such As Coffered Ceilings, Large Bedrooms, Backyard Suited For Entertaining And More. This Home Features Porcelain Tiles And Hardwood On The Main Floor With Separate Living And Dining Space. Walk Into A Grand Kitchen Boasting Marble Counters, Extended Pantry, And High End Appliances Overlooking The Large Family Room Equipped With A Gas Fireplace And Coffered Ceilings To Entertain Your Guests. The Upper Level Of The Home Features A Massive Prim. Room With An 6Pc. Ensuite And 3 Other Generously Sized Rooms All With Washroom Access. This Home Comes With A Finished Basement Featuring A Separate Entrance. The Heated Double Door Garage Is Perfect For Those Wintery Days. Move In Ready And Designed To Perfection With Functionality In Mind This Home Uses Its Space Efficiently In A Highly Sought Neighbourhood.
부동산 특징
- 등록 날짜: Tuesday, May 16, 2023
- 도시: Brampton
- 이웃/동네: Credit Valley
- 중요 교차로: Mississauga Rd/Williams Pkwy
- 전체 주소: 20 Godliman Road, Brampton, L6X 5G3, Ontario, Canada
- 거실: Hardwood Floor, Window
- 주방: Porcelain Floor, Marble Floor, B/I Appliances
- 가족실: Hardwood Floor, Gas Fireplace, Coffered Ceiling
- 주방: Bsmt
- 리스팅 중개사: Re/Max Paramount Realty - Disclaimer: The information contained in this listing has not been verified by Re/Max Paramount Realty and should be verified by the buyer.

