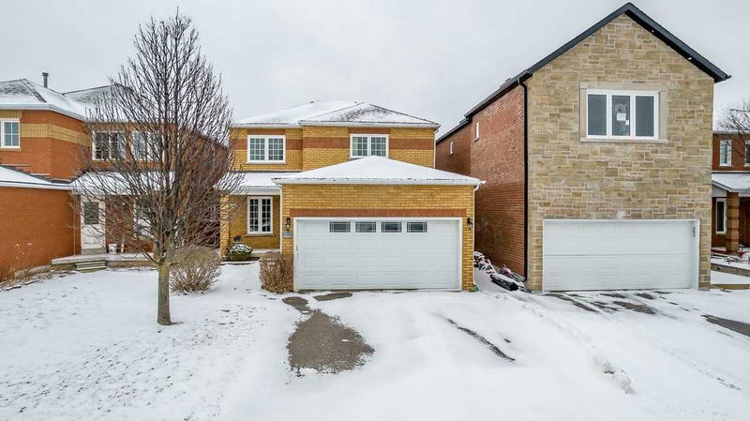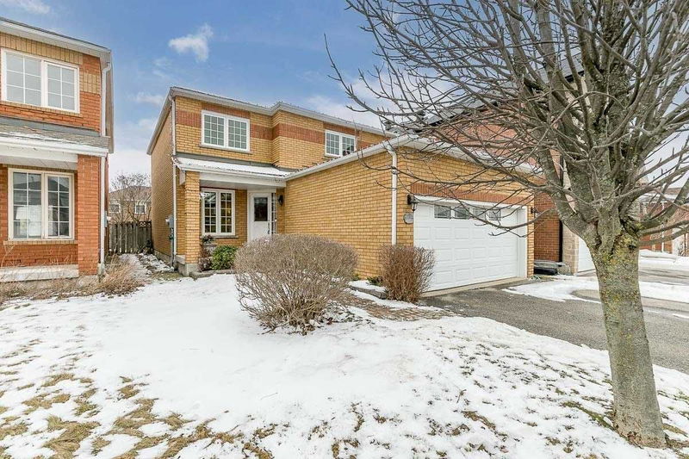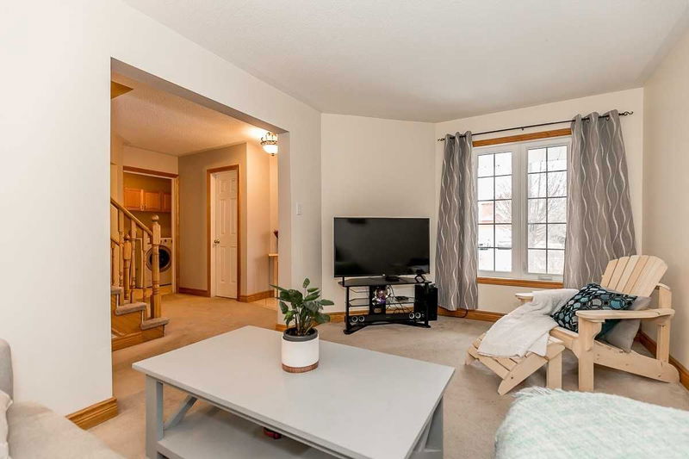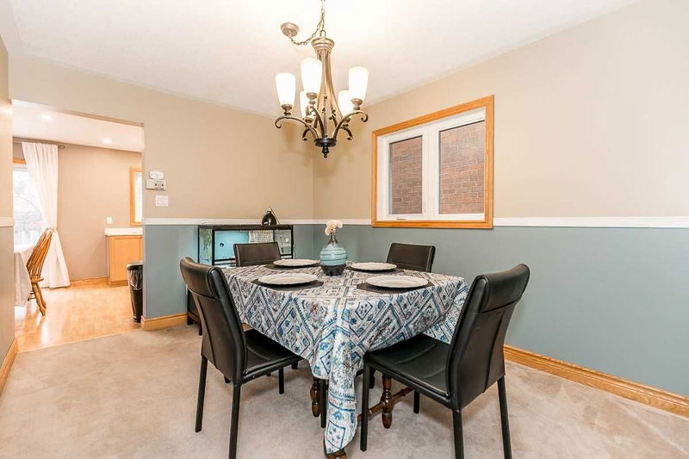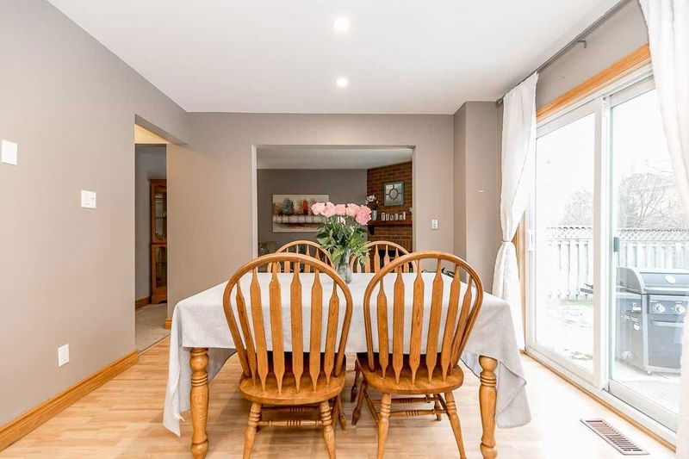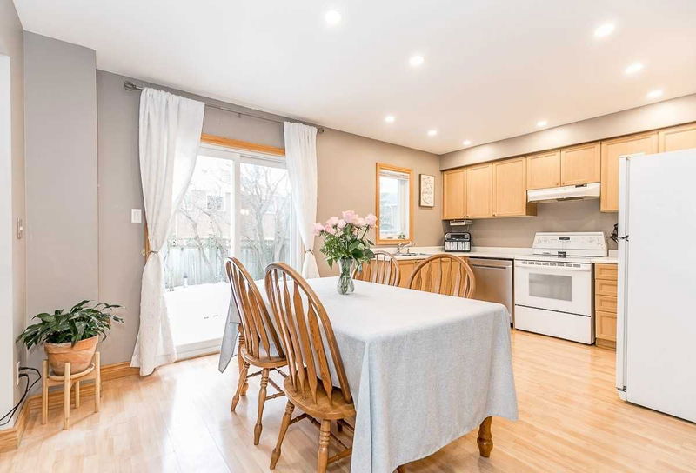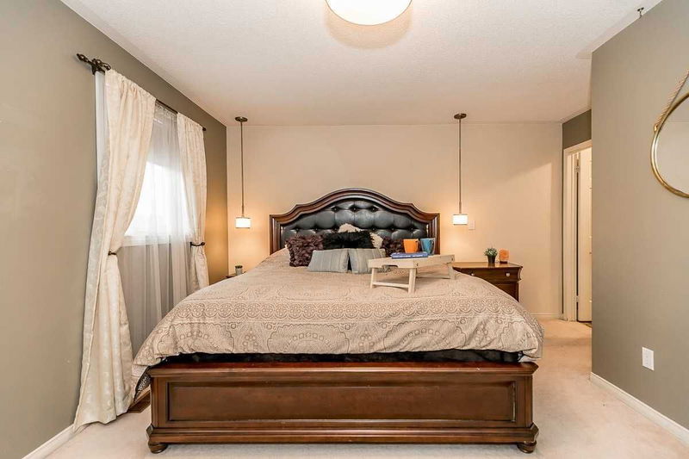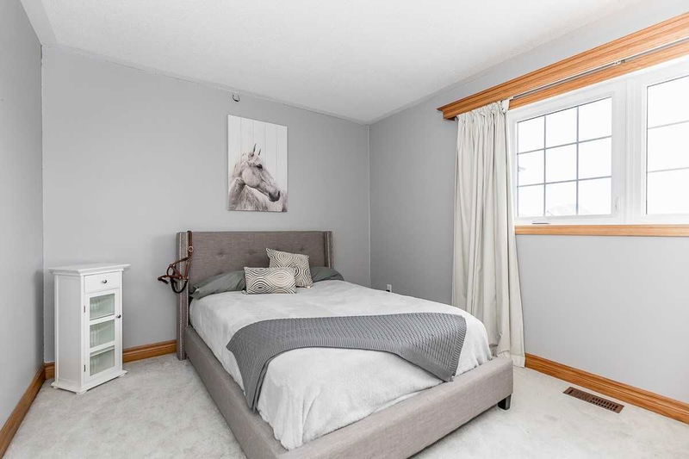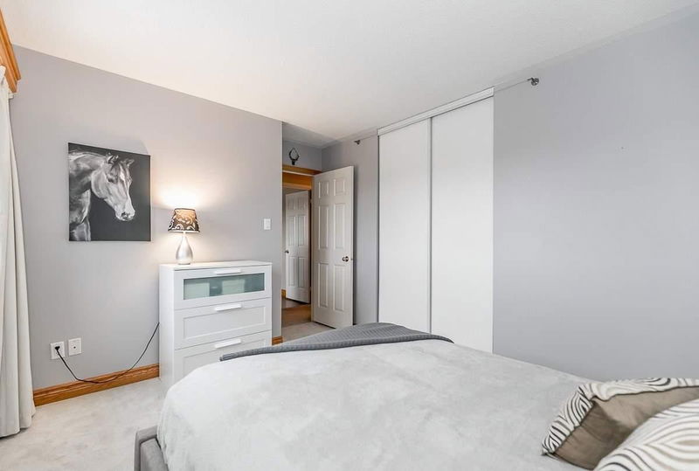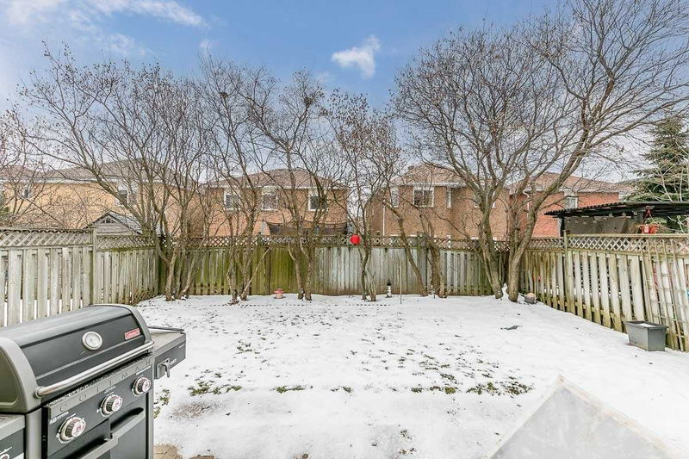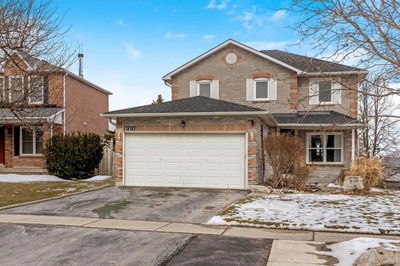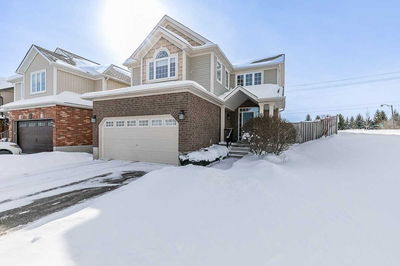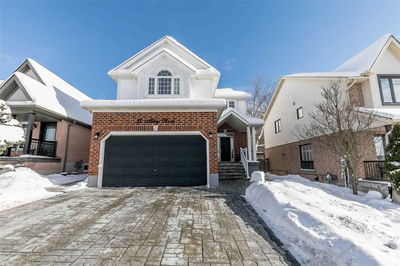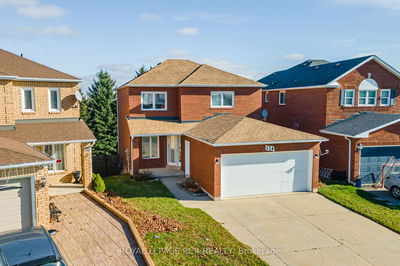Welcome To This Great Four Bedroom Fully Detached All Brick Stoneybrook Model That Offers 1933 Square Feet Plus The Basement. Main Floor Features A Large Bright Eat-In Kitchen With Walk-Out To A Treed & Fully Fenced Backyard. Family Room Features A Large Window & Gas Fireplace & Is Open To The Kitchen. Separate Formal Dining Room & Living Room That Could Be Used As A Home Office! Main Floor Laundry/Mud Room With Separate Entrance To The Full Double Car Garage! Upper Level Offers A Large Bright Primary Bedroom With A Full Ensuite, Large Walk-In Closet & Three Other Very Good Sized Bedrooms & One Featuring A Walk-In Closet. This Home Is Located In A Great Family Neighbourhood & Commuter Location. Walking Distance To School, Parks, Hospital, Island Lake Conservation Area, Restaurants & Many Amenities.
부동산 특징
- 등록 날짜: Tuesday, March 28, 2023
- 가상 투어: View Virtual Tour for 112 Jordan Drive
- 도시: Orangeville
- 이웃/동네: Orangeville
- 중요 교차로: Rolling Hills/Jordan
- 전체 주소: 112 Jordan Drive, Orangeville, L9W 4W7, Ontario, Canada
- 주방: Laminate, W/O To Patio, B/I Dishwasher
- 가족실: Gas Fireplace, Picture Window
- 거실: Picture Window, Broadloom, Formal Rm
- 리스팅 중개사: Royal Lepage Rcr Realty, Brokerage - Disclaimer: The information contained in this listing has not been verified by Royal Lepage Rcr Realty, Brokerage and should be verified by the buyer.


