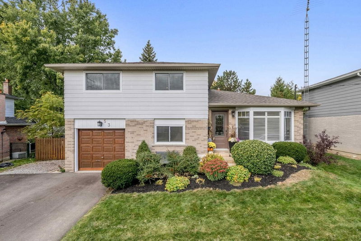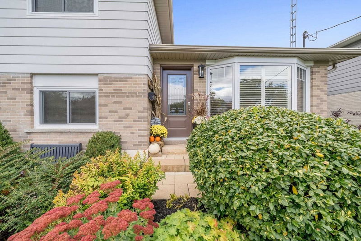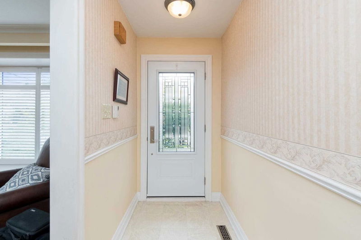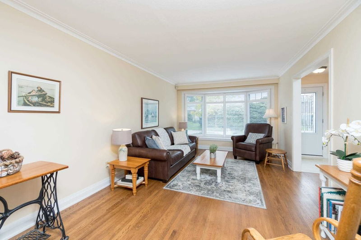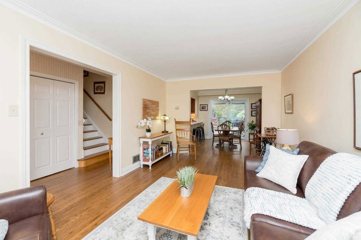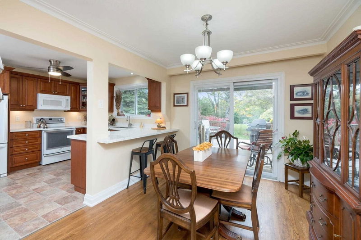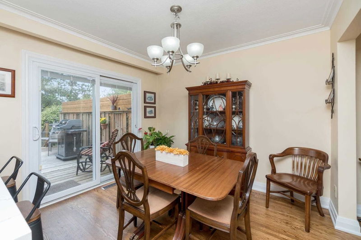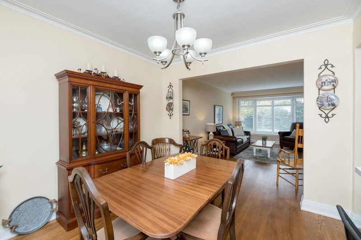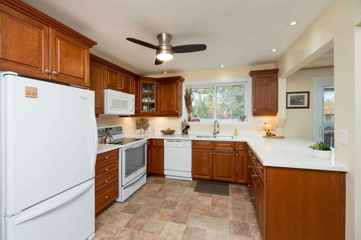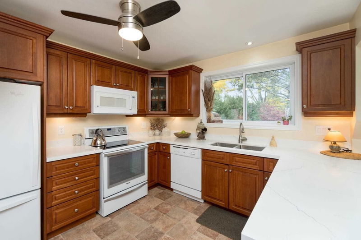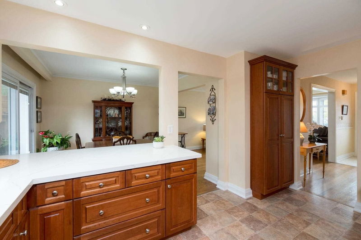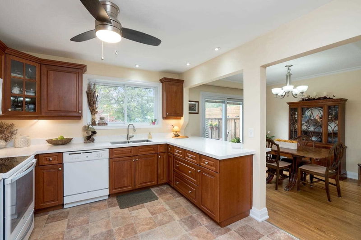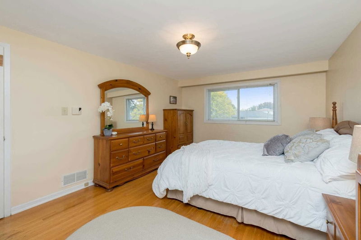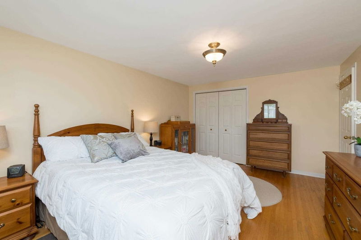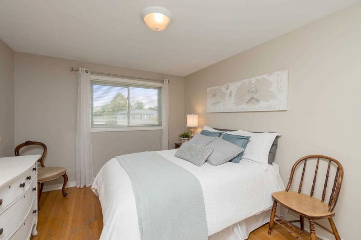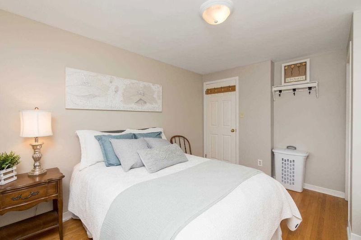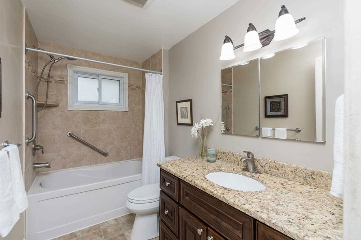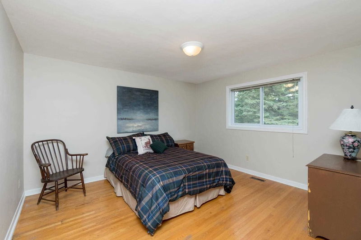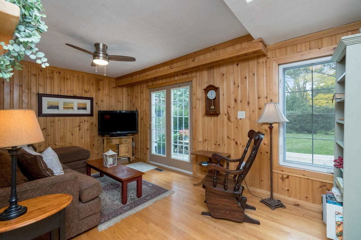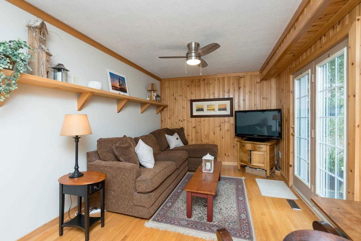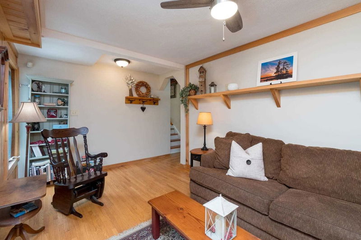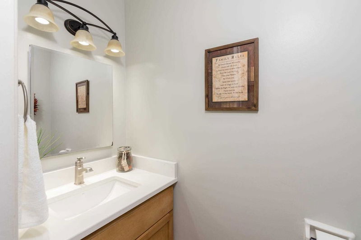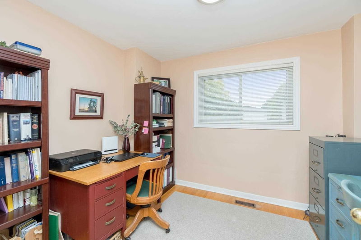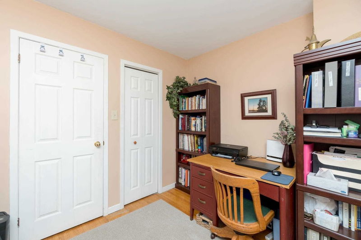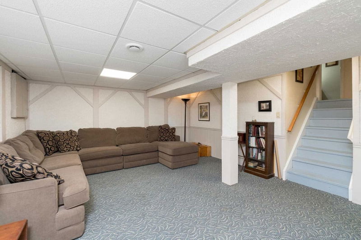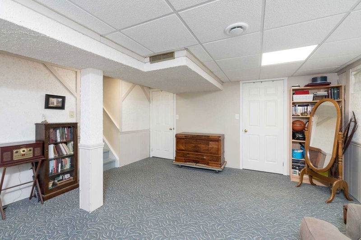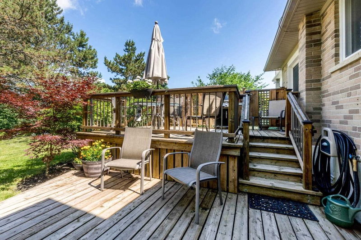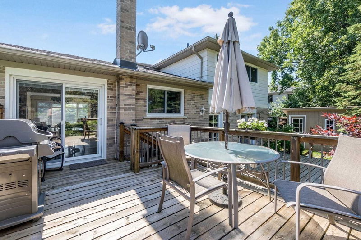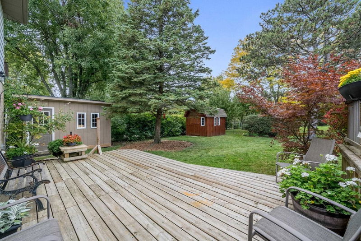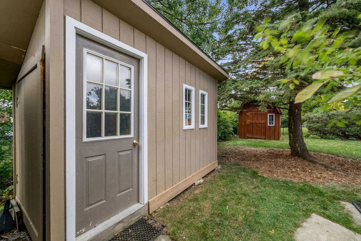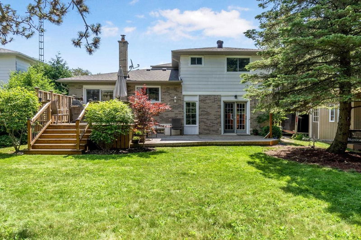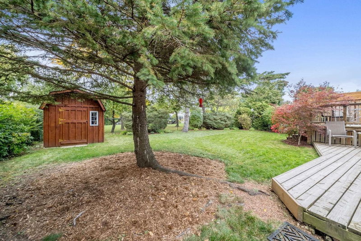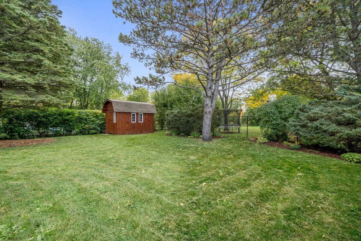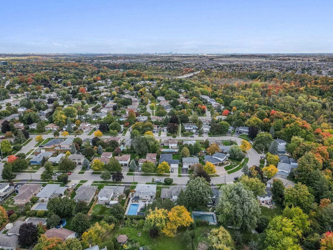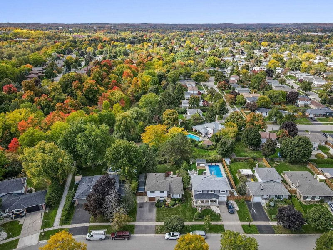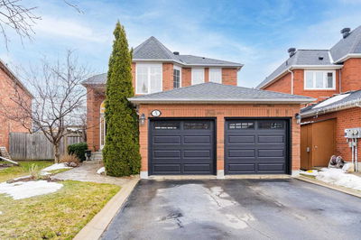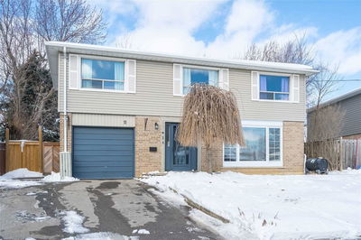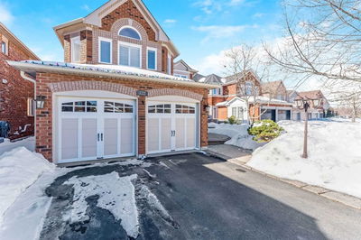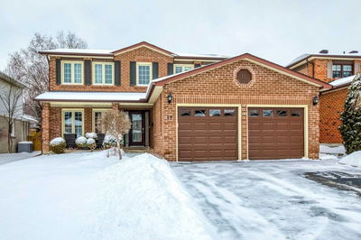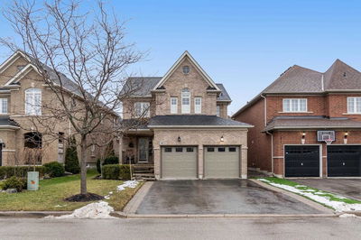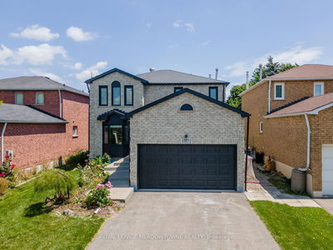Sought After Quiet Family Street And Just Steps To The Ravine And Outstanding Trails Of Hungry Hollow!! Welcome To This Immaculate 4 Level Side Split With Over 2,000 Sq. Ft. Of Living Space. A Large Well-Appointed Barzotti Kitchen Enjoys Warm Wood Cabinetry With Crown Detail, Under Cabinet Lighting, Quartz Counter, Pot Drawers, Pantry And Views Of The Ravine! The Combined Living And Dining Room Feature Hardwood Flooring, Crown Molding, California Shutters And Walkout To Two-Tier Deck Overlooking A Private, Treed, Pool-Sized Lot Complete With Custom Barn Style Shed. The Upper Level Offers 3 Spacious Bedrooms, All With Hardwood And An Updated 4-Piece Bath. The Ground Level Has A Cozy Family Room, Also With Hardwood, Walkout To Deck, 4th Bedroom With Above Grade Window, Powder Room And Access To Garage. A Basement Extends The Living Space With Rec Room, Workshop, Laundry And Storage.
부동산 특징
- 등록 날짜: Tuesday, March 28, 2023
- 가상 투어: View Virtual Tour for 53 Dawson Crescent
- 도시: Halton Hills
- 이웃/동네: Georgetown
- 전체 주소: 53 Dawson Crescent, Halton Hills, L7G 1H3, Ontario, Canada
- 주방: Quartz Counter, Pantry, Pot Lights
- 가족실: Hardwood Floor, W/O To Deck, Ceiling Fan
- 리스팅 중개사: Your Home Today Realty Inc., Brokerage - Disclaimer: The information contained in this listing has not been verified by Your Home Today Realty Inc., Brokerage and should be verified by the buyer.

