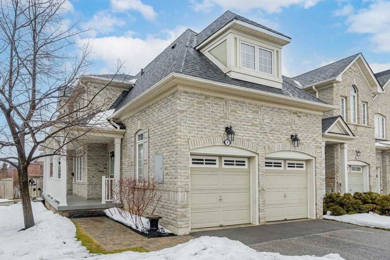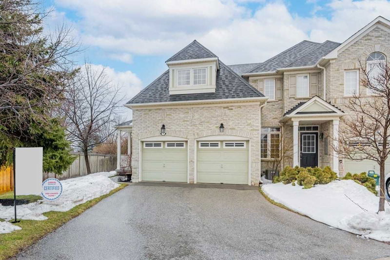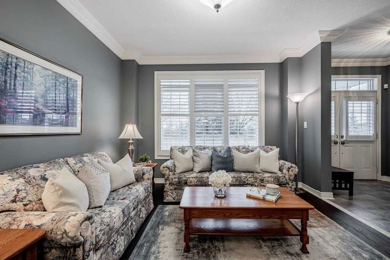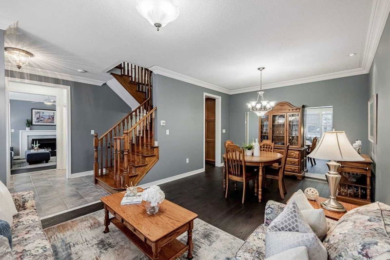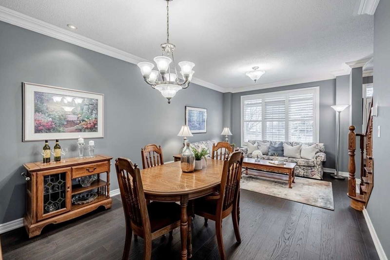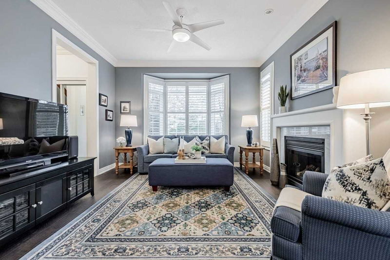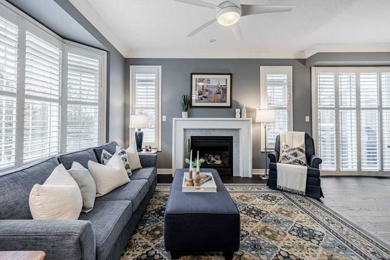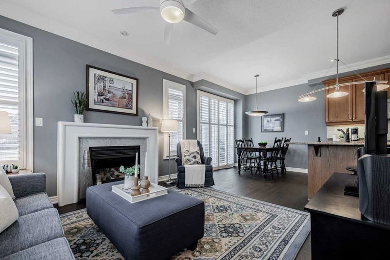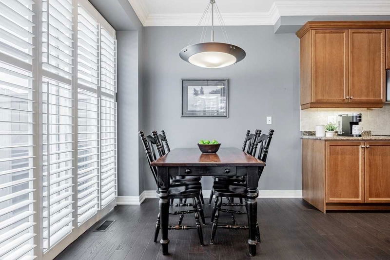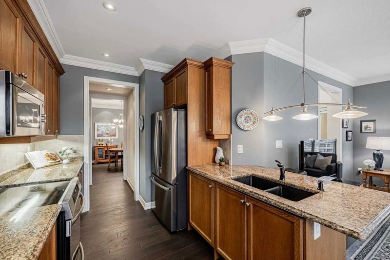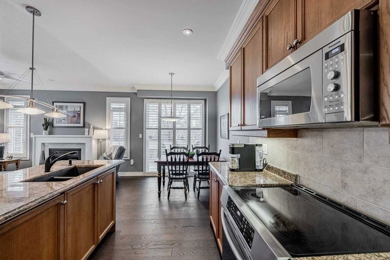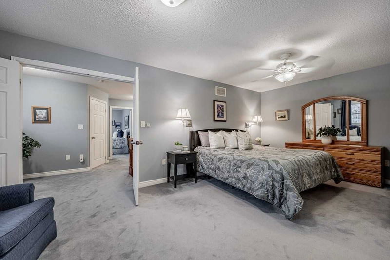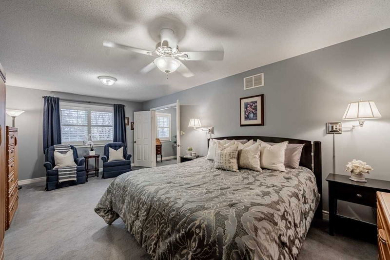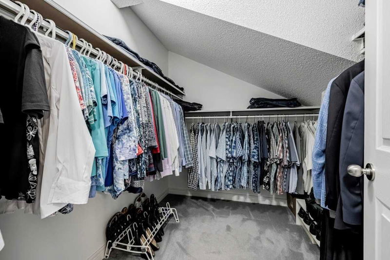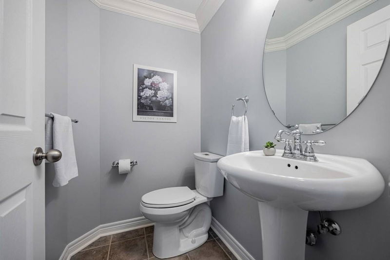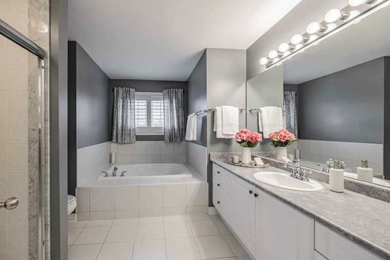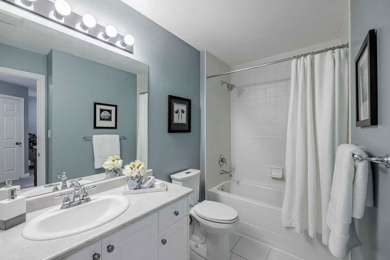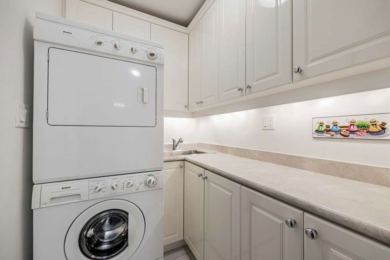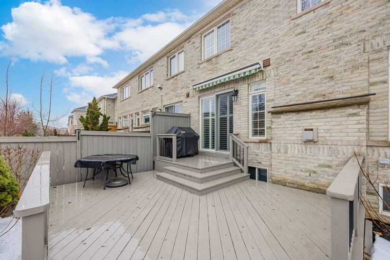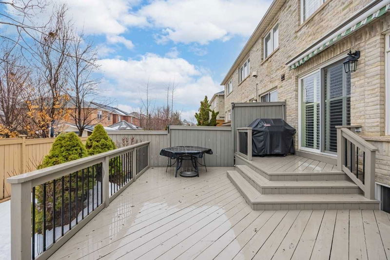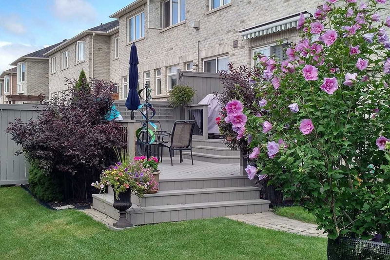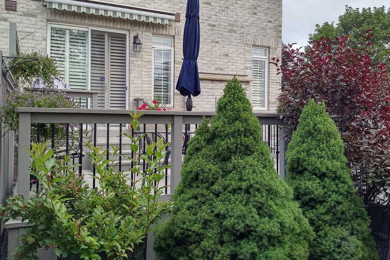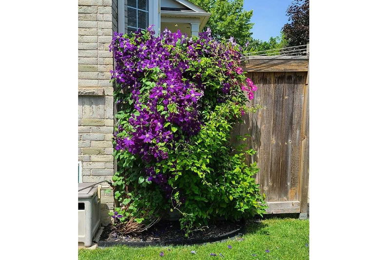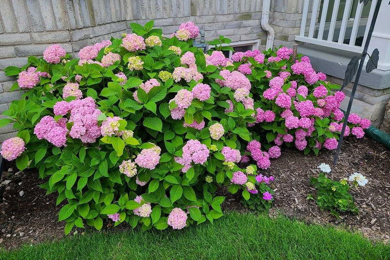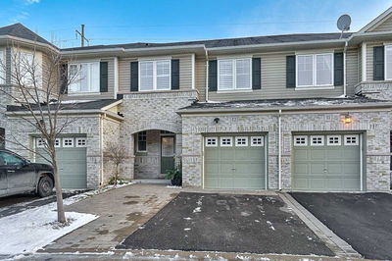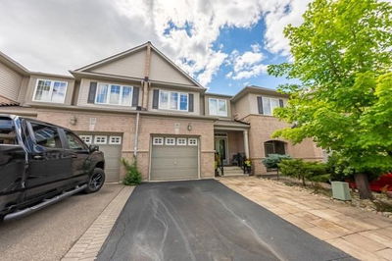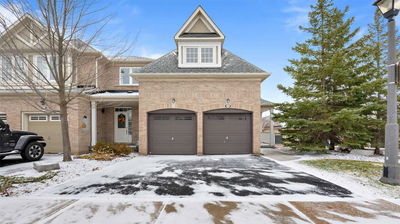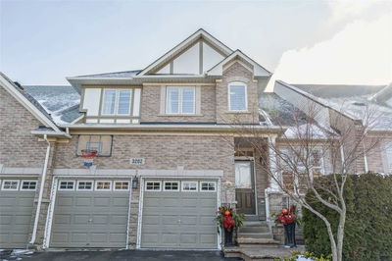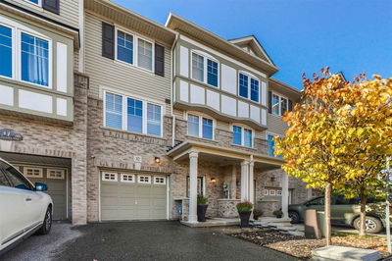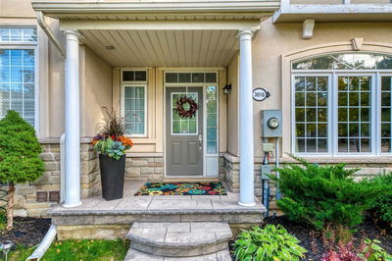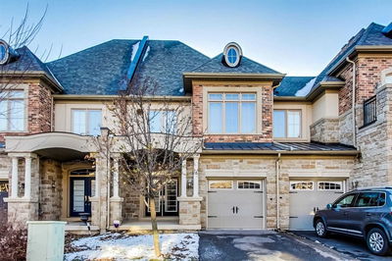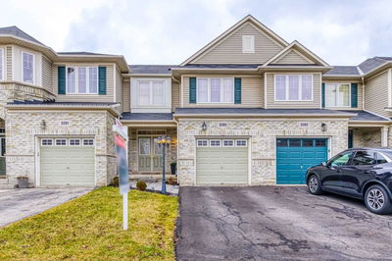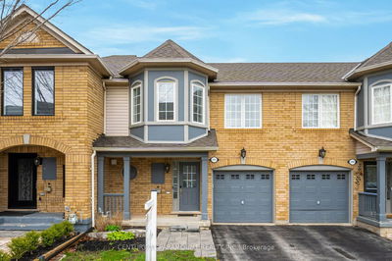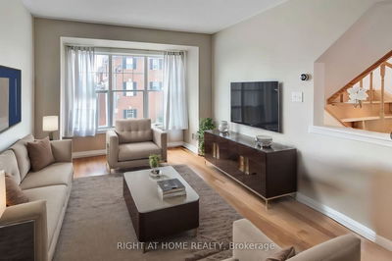Welcome To #1! Built By Monarch In 2005, This End-Unit Executive Is Nestled In The Most Exclusive Spacious Corner Of The Bronte Creek Neighborhood Enclave. Truly A Rare Gem On A Uniquely Large Lot (4,553 Sqft) With Highly Coveted Greenspace, Private Tree Line, And A Double-Wide Backyard. Marked By The Largest Driveway In The Enclave, Parks 5 Guest Cars. Inside, 2,061 Sqft Of Elegant Living Space Starts With An Entertainer's Ideal Circular Flow Floor Plan, 9' Ceilings, And Richly Stained Hardwood Floors. The Open Kitchen Boasts Granite Countertops, Black Silestone Sink, S/S Appliances, Induction Range, And A Gas Line. The Gas Fireplace Adds Warmth And Ambiance, While The Expansive Principal Bedroom Offers A True Retreat With Walk-In, His Closet, And A Spa-Like Ensuite. Natural Light Floods The Home, And California Shutters Offer Privacy. Near Trails And Ponds, Enjoy The Best Blend Of City Living And Nature. Short Walk To A+ Local Schools. Don't Miss This One - Book Your Showing Today!
부동산 특징
- 등록 날짜: Thursday, March 30, 2023
- 가상 투어: View Virtual Tour for 1-2295 Rochester Circle
- 도시: Oakville
- 이웃/동네: Palermo West
- 중요 교차로: Bronte Road & Richview Blvd
- 전체 주소: 1-2295 Rochester Circle, Oakville, L6M 5C9, Ontario, Canada
- 가족실: California Shutters, Fireplace, Hardwood Floor
- 주방: Granite Counter, Hardwood Floor, Open Concept
- 거실: California Shutters, Combined W/Dining, Hardwood Floor
- 리스팅 중개사: Century 21 Fine Living Realty Inc., Brokerage - Disclaimer: The information contained in this listing has not been verified by Century 21 Fine Living Realty Inc., Brokerage and should be verified by the buyer.


