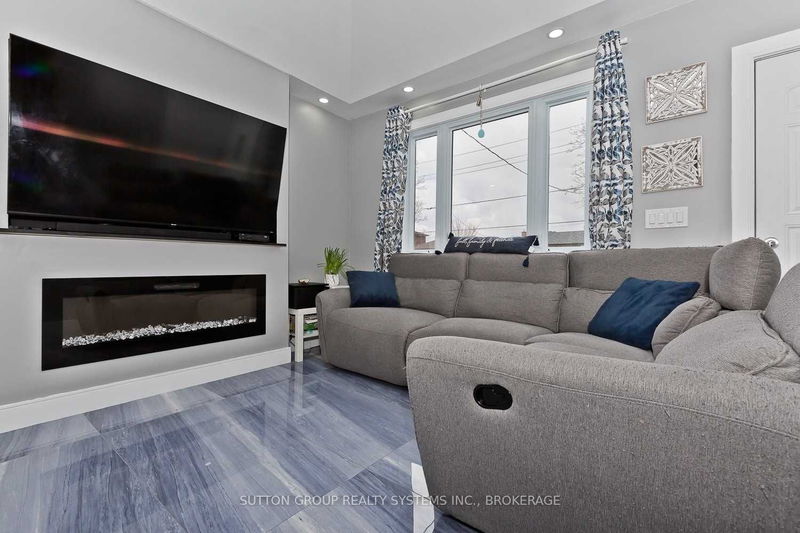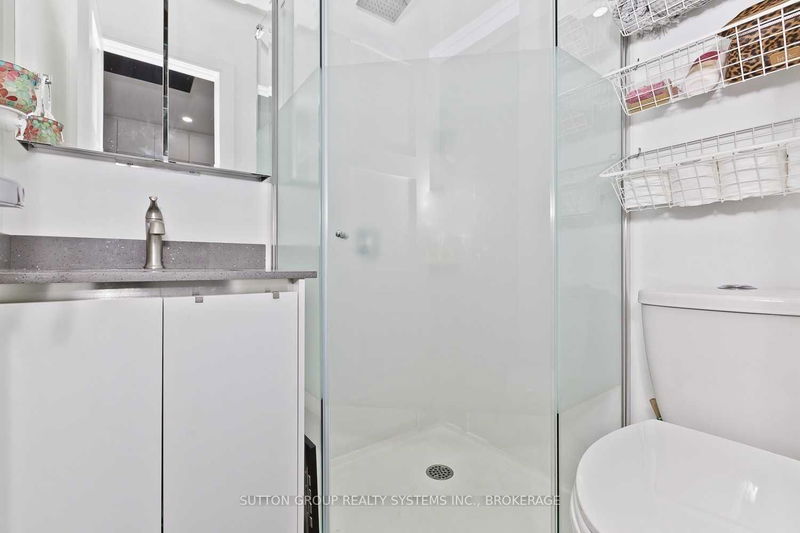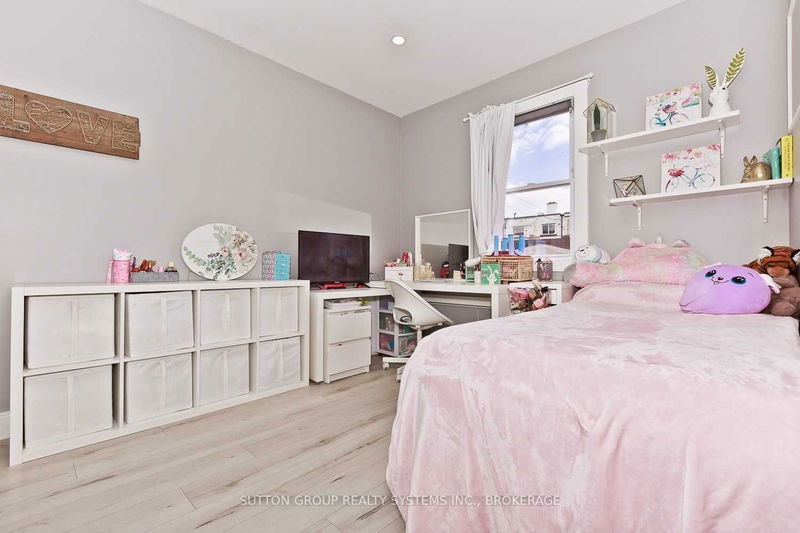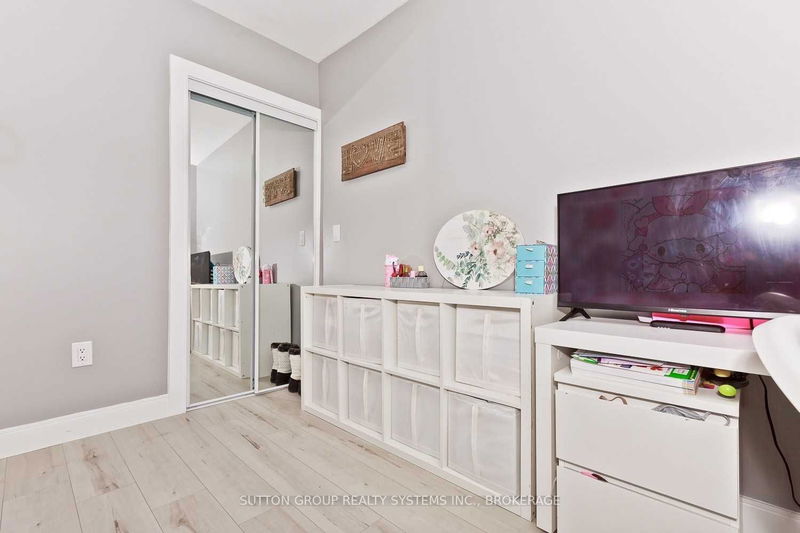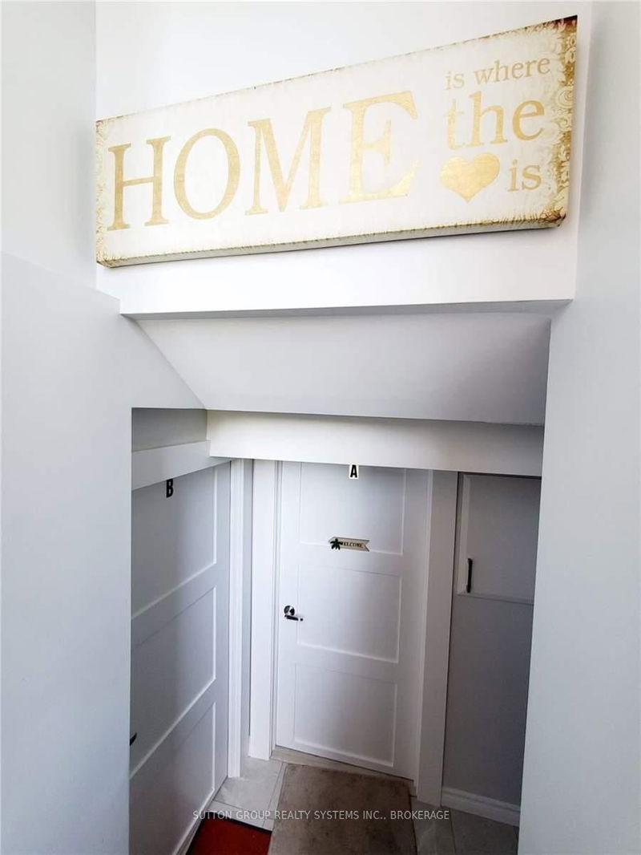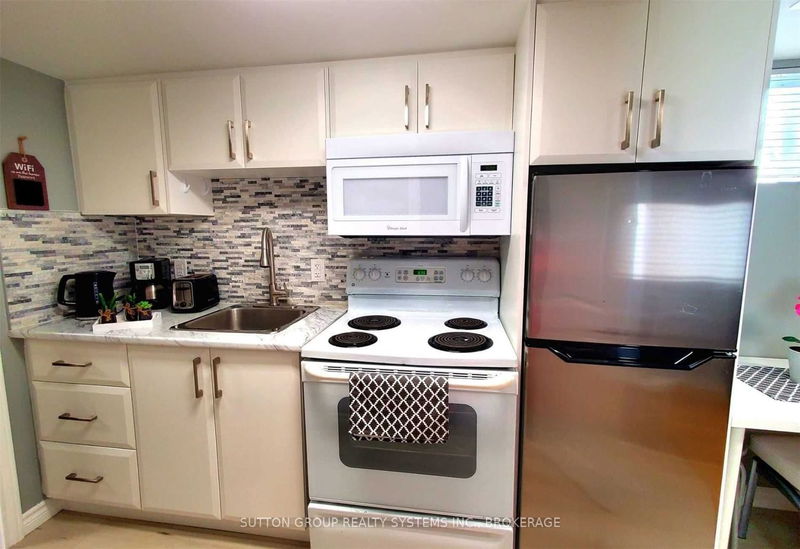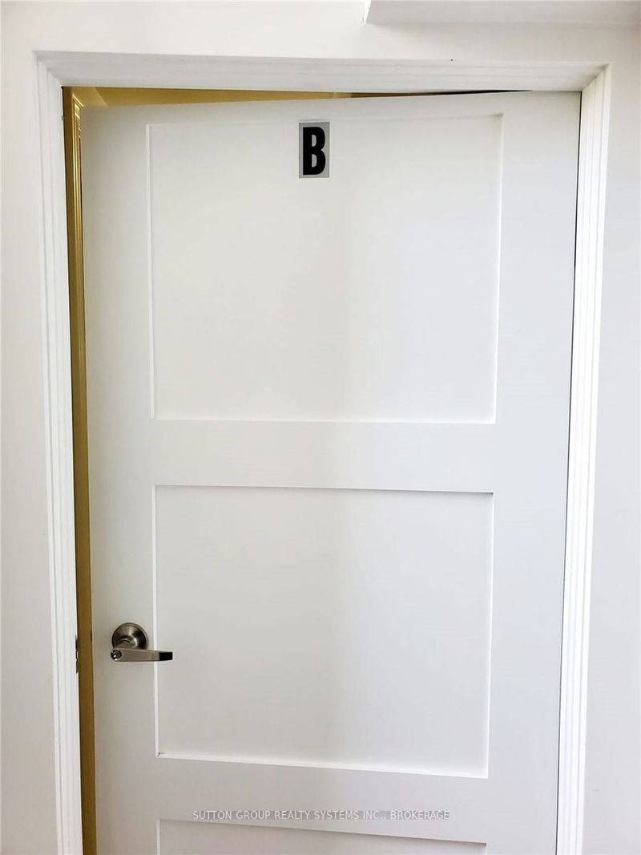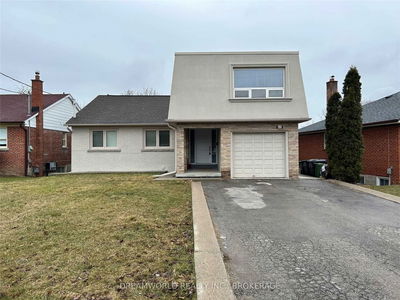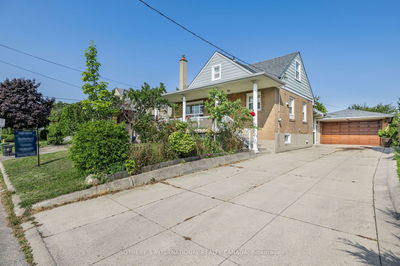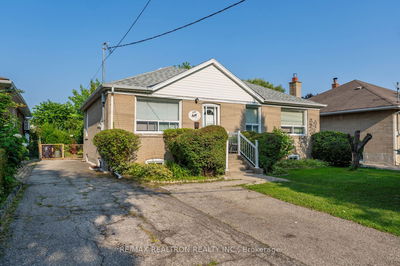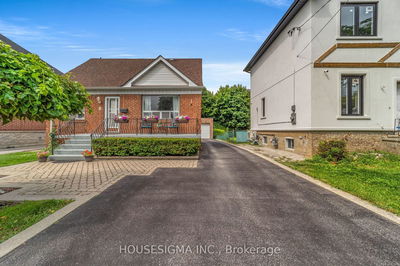*Triplex* Fully Renovated Home In A Superb Location. A Real Cash Flow Machine Over $250000 Spent On Renovations. 3 Units In Total. Fill With Natural Light, Main Floor With 3 Bedrooms And 2 Bathrooms (One Ensuite Bathroom), Two Shower Heads, In-Ceiling Speakers,Electric Fireplace, Heating Floors, Nice Open Concept Kitchen, High End Ceramic Floors, Ceilings Design, Quartz Countertop, Laundry. Back Yard, Large Garage And Long Driveway. Unit 2 Has One Bedroom, Kitchen, Full Bathroom, Living Space And Laundry. Unit 3 Has One Bedroom, Kitchen, Full Bathroom, Living Space. Both Units Were Fully Renovated. A Real Cash Flow Machine. Live On The Main Floor And Run Short Term Or Long-Term Rentals At The Lower Level Collecting $4600 Monthly. Let Others Pay For Your House. Or Rent The 3 Units And Generate Over $7500 Per Month. New Furnace, Heavy Duty Tankless Water Heater, 200 Amps, New Underground Plumbing
부동산 특징
- 등록 날짜: Thursday, March 30, 2023
- 가상 투어: View Virtual Tour for 53 Regent Road
- 도시: Toronto
- 이웃/동네: Downsview-Roding-CFB
- 중요 교차로: Dufferin Ave & Wilson Ave
- 전체 주소: 53 Regent Road, Toronto, M3K 1G8, Ontario, Canada
- 주방: Ceramic Floor, Backsplash, Eat-In Kitchen
- 주방: Ceramic Floor, Backsplash, Eat-In Kitchen
- 주방: Bsmt
- 리스팅 중개사: Sutton Group Realty Systems Inc., Brokerage - Disclaimer: The information contained in this listing has not been verified by Sutton Group Realty Systems Inc., Brokerage and should be verified by the buyer.

