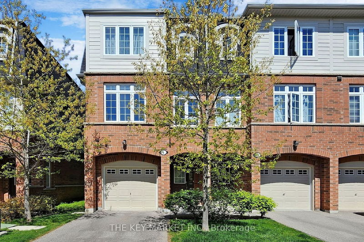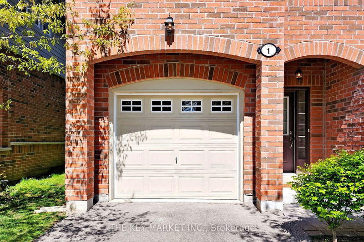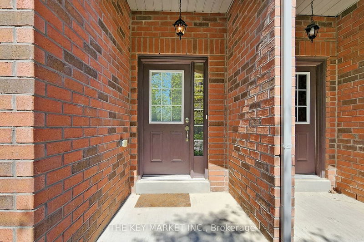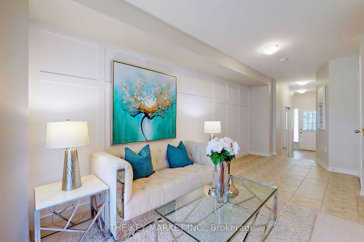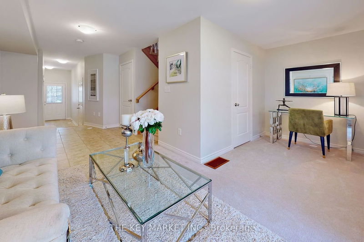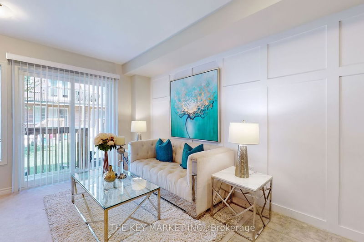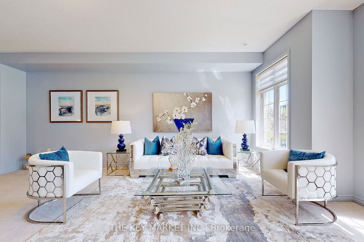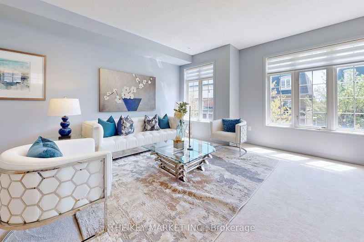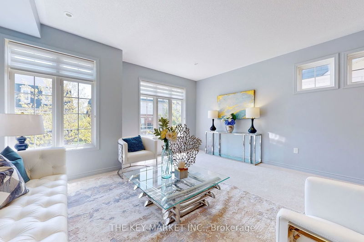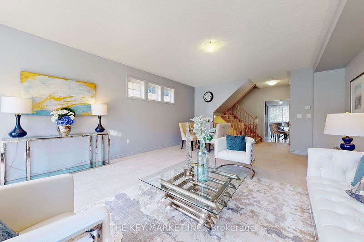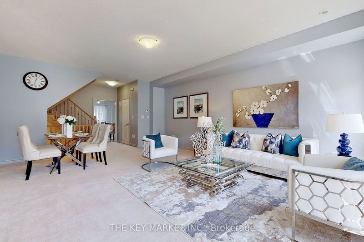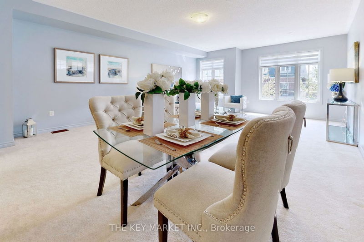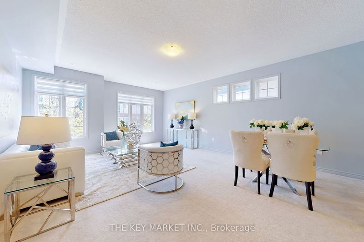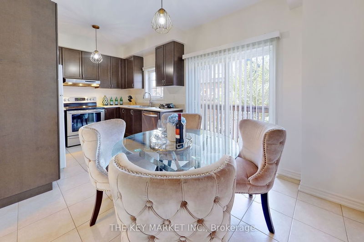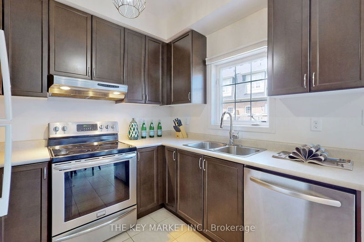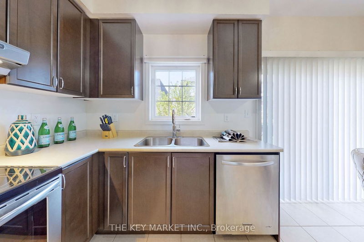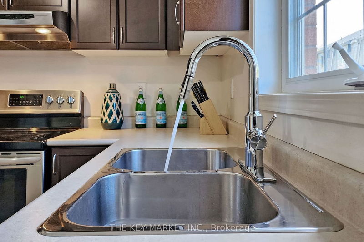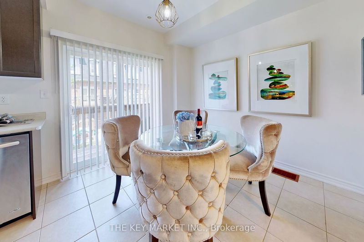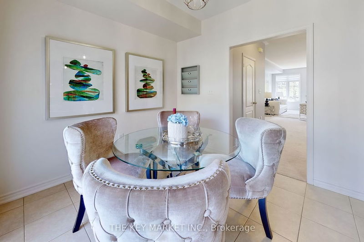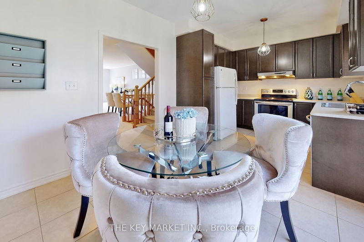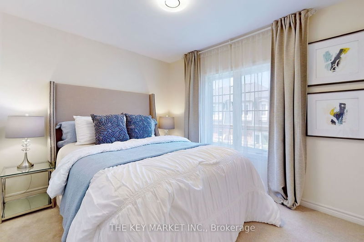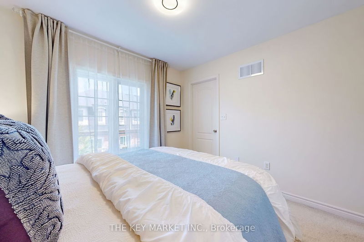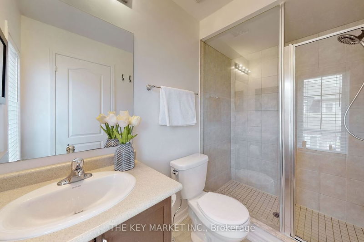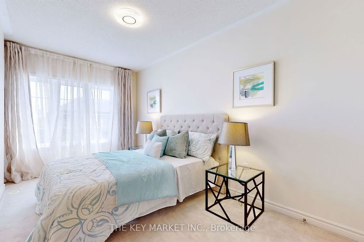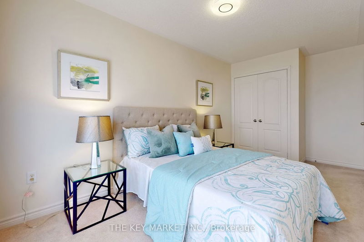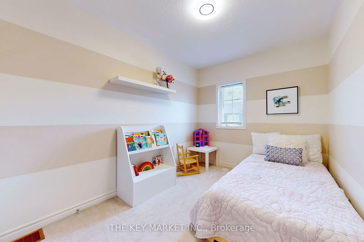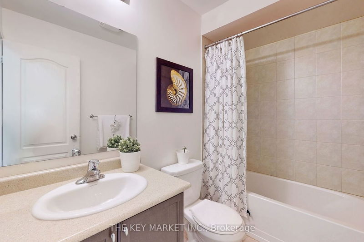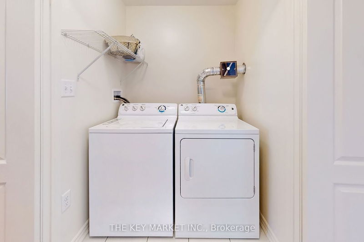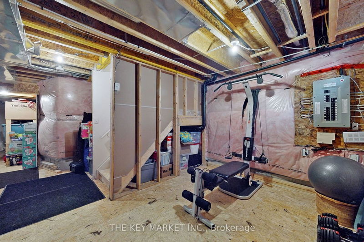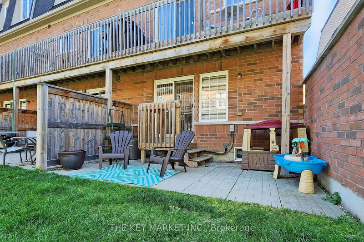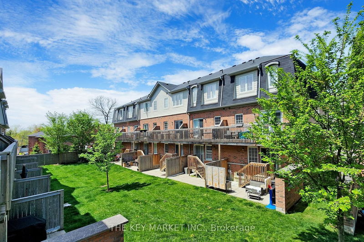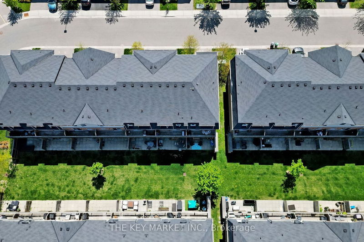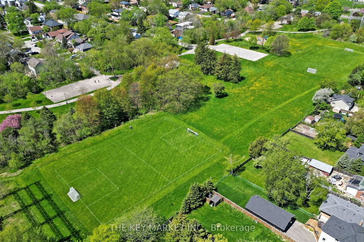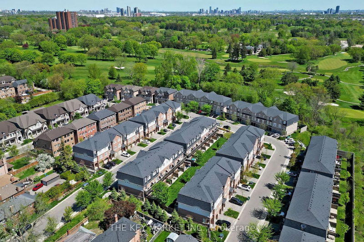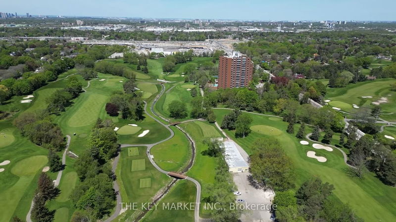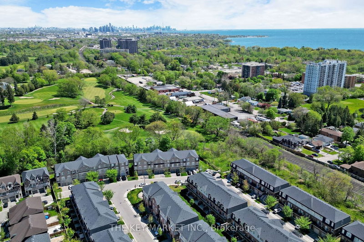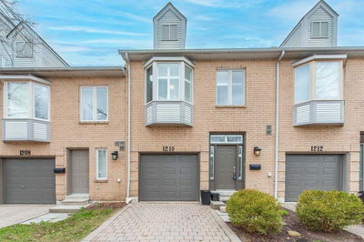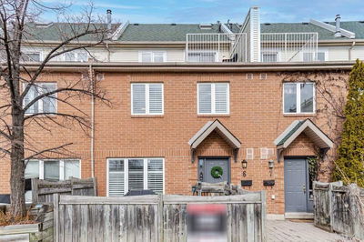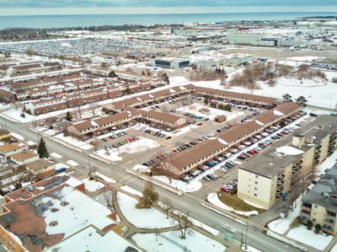Nestled In The Bustling Lakeview Community And Steps To Golf, Trails And Waterfront Parks, This Immaculately Maintained End Unit Townhome Boasts Low Condo Fee & Premium Features T/O. The Wide Exterior Is Beautifully Finished W/ Rare Private Driveway, Upgraded Large Windows And Back Patio W/ Green Space. As You Enter, The South-Facing Bright & Functional Interior Welcomes You W/ An Open Family Rm (Can Be Converted To 4th Bdrm), Paneled Accent Wall, Office Nook, Door To Garage, Extra Powder Rm And W/O To Backyard. The Huge Principal Rm, 9' Ceiling And Large Windows Bring Sophistication To The Open Living/Dining Space. A Modem Kitchen W/ Extended Cabinetry, Pantry W/ Pull-Out Shelves, S.S Appliances & A Dine-In Bkfst Area C/W An W/O To The Open Balcony Is Perfect For Parties Or Unwinding. The Upper Flr Features A Master W/ W/I Closet & 3Pc Ensuite, Separated Laundry Room, Large Linen Closet & Generously-Sized Bedrms. Basement With Open Rec Rm & Lots Of Storage. Raised Subfloor Installed!
부동산 특징
- 등록 날짜: Wednesday, May 17, 2023
- 가상 투어: View Virtual Tour for 1-1121 Haig Boulevard
- 도시: Mississauga
- 이웃/동네: Lakeview
- 중요 교차로: Dixie And Lakeshore
- 전체 주소: 1-1121 Haig Boulevard, Mississauga, L5E 2M6, Ontario, Canada
- 가족실: W/O To Patio, Sliding Doors, 2 Pc Bath
- 거실: Open Concept, Picture Window
- 주방: Stainless Steel Appl, Modern Kitchen, Large Window
- 리스팅 중개사: The Key Market Inc. - Disclaimer: The information contained in this listing has not been verified by The Key Market Inc. and should be verified by the buyer.

