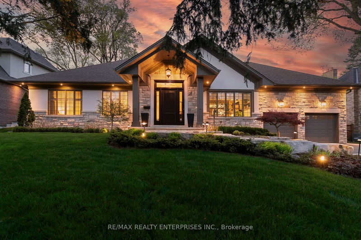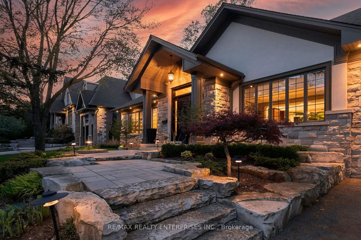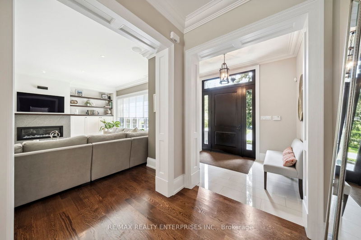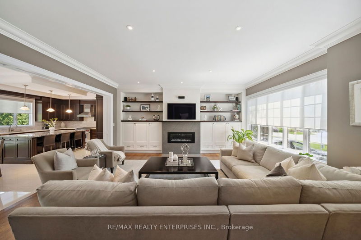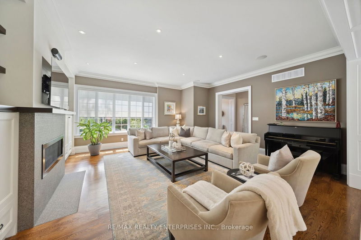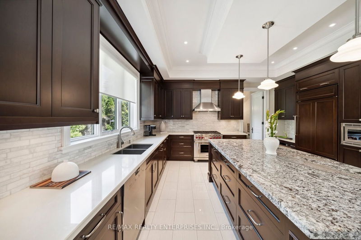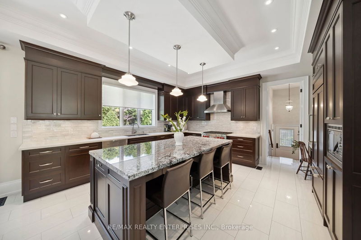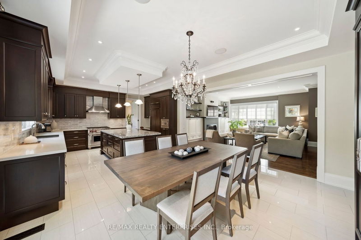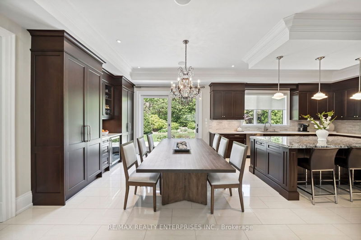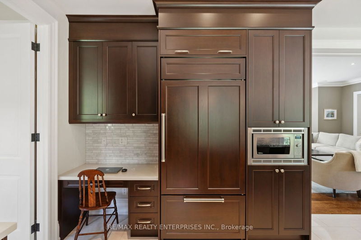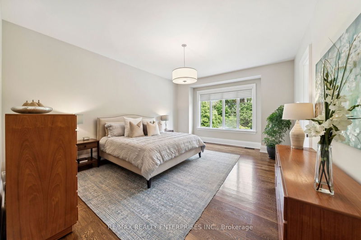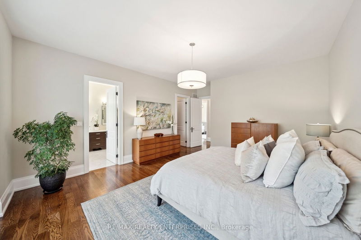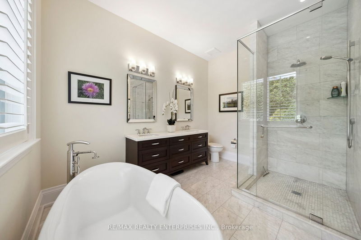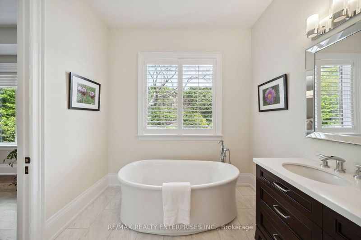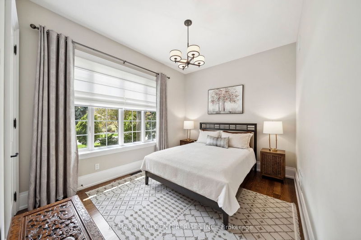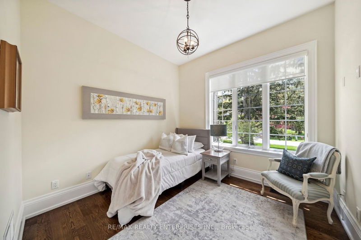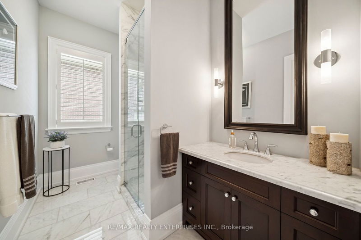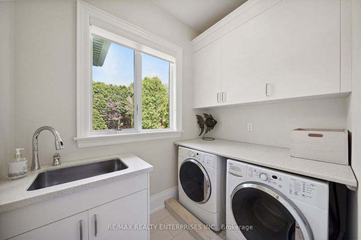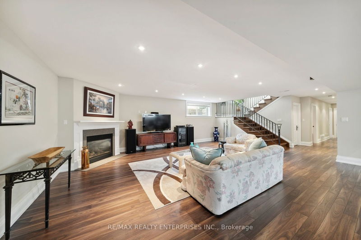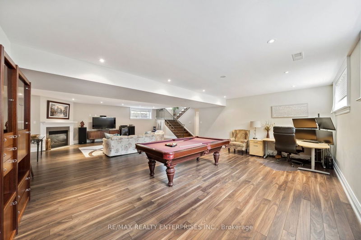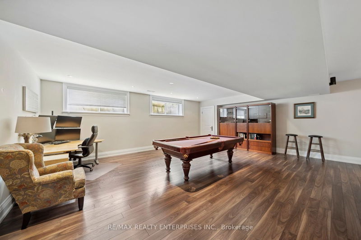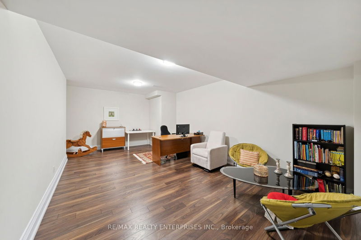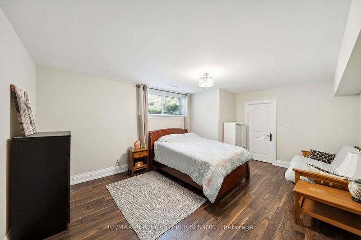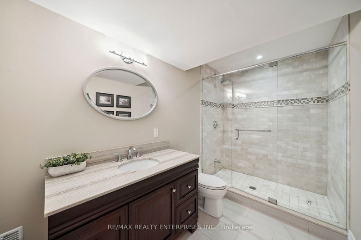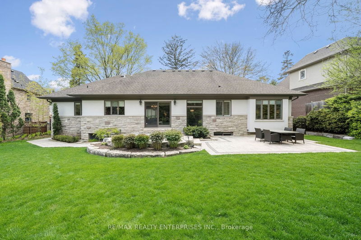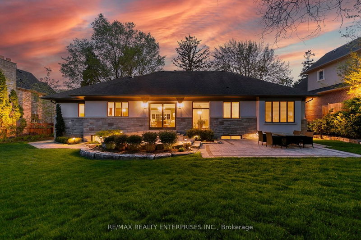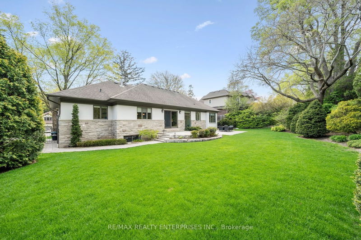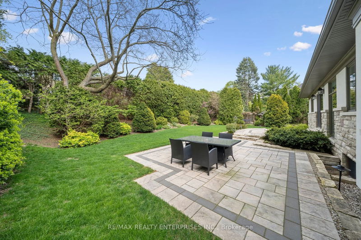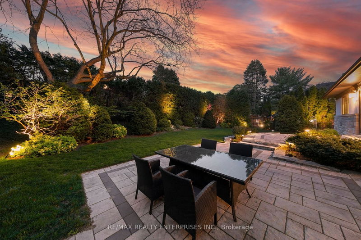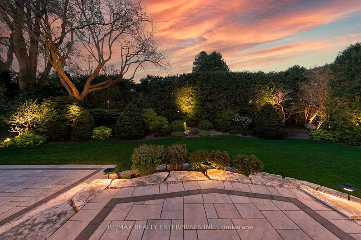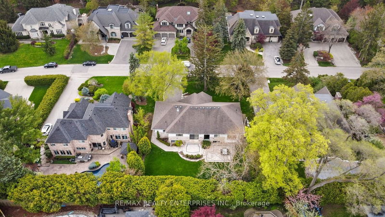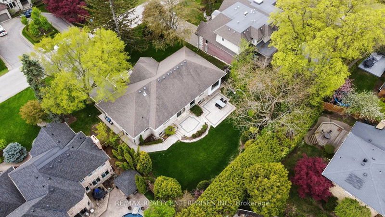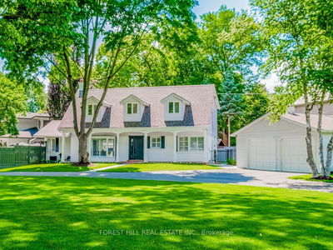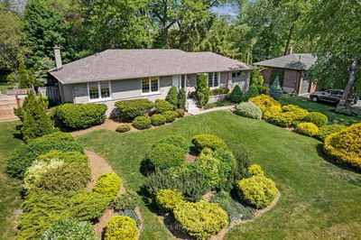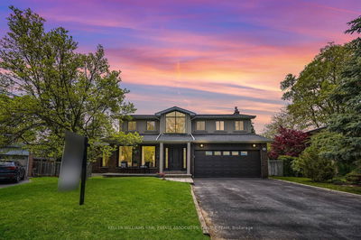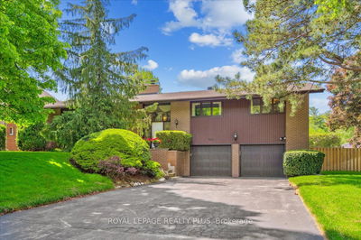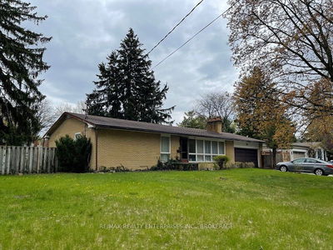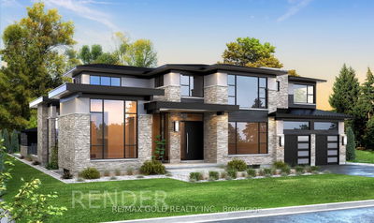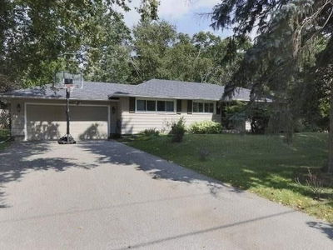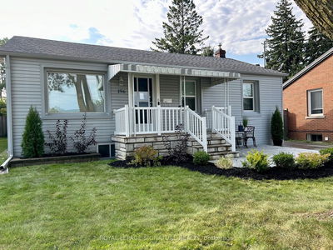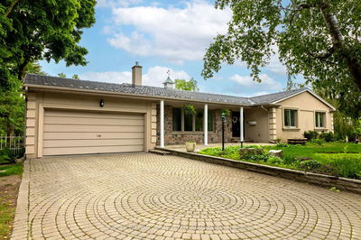Exquisite Custom-Built Bungalow In Prestigious Lorne Park Situated On A Pvt, Fully Fenced Lot Features 3+1 Beds, 3 Bath & 4500+ Sqft Of Total Living Space. Located In Close Proximity To Top-Rated Schools Like Tecumseh Public School & Lorne Park Public & Secondary School. Enjoy Nearby Port Credit & Clarkson Village, The Mississauga Golf & Country Clb, & Lakefront Promenade Park & Marina. Front Yard Has A 6-Car Driveway, 2-Car Garage, Covered Porch, & Beautifully Landscaped Garden. Main Lvl Includes Hdwd Fr, Pot Lights Thruout & B/I Speakers. Lavish Living Room W/A Magnificent Flr-To-Ceiling Feature Wall, B/I Entertainment Unit, Gas F/P, & Lrg Windows Filling The Space W/ Natural Light. Chef's Dream Kitchen Boasts High-End Appl, Granite Countertops, Oversized Center Island W/ Breakfast Seating Area, & Sliding Door W/O To Bkyd Oasis. The Primary Bdrm Offers A 5-Pc Ensuite, Expansive Windows, & An Oversized Walk-In Closet W/ Custom Built-Ins. Entertainers' Basement Features A
부동산 특징
- 등록 날짜: Wednesday, May 17, 2023
- 가상 투어: View Virtual Tour for 1283 Woodeden Drive
- 도시: Mississauga
- 이웃/동네: Lorne Park
- 전체 주소: 1283 Woodeden Drive, Mississauga, L5H 2T7, Ontario, Canada
- 거실: Large Window, B/I Bookcase, Gas Fireplace
- 주방: Stainless Steel Appl, Eat-In Kitchen, B/I Desk
- 리스팅 중개사: Re/Max Realty Enterprises Inc. - Disclaimer: The information contained in this listing has not been verified by Re/Max Realty Enterprises Inc. and should be verified by the buyer.

