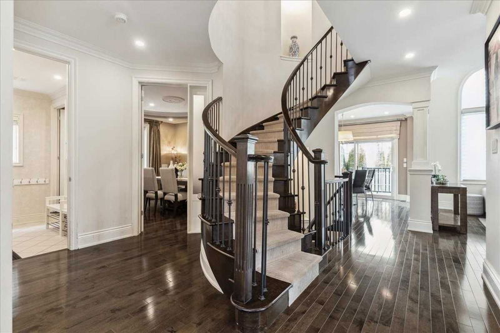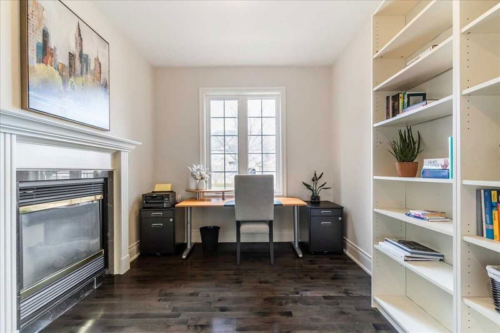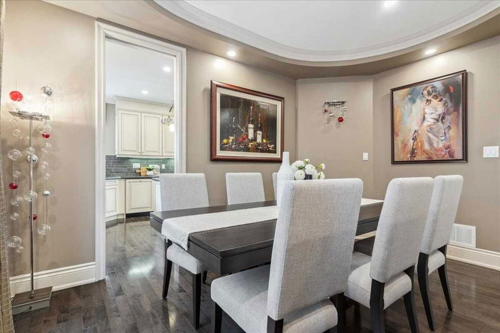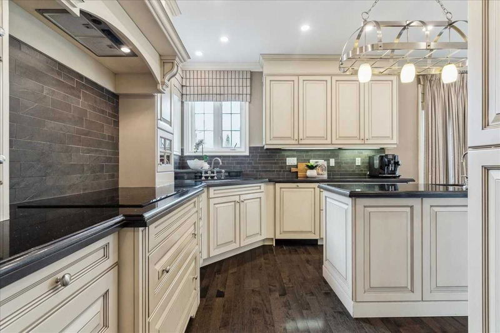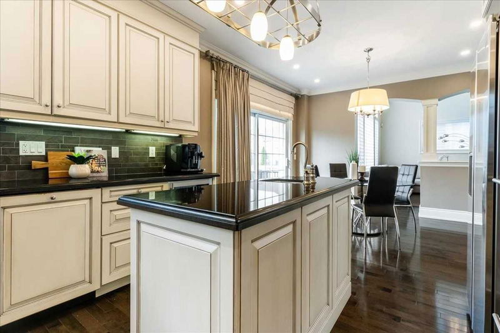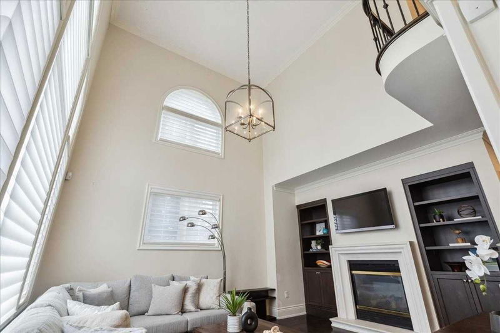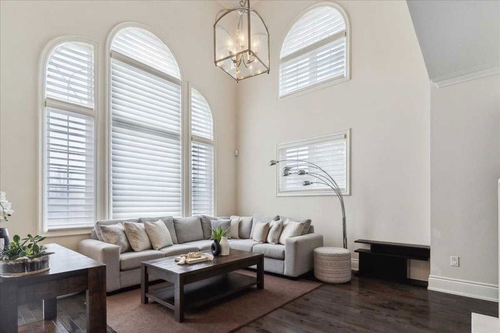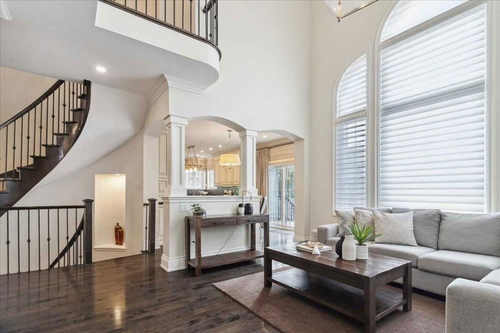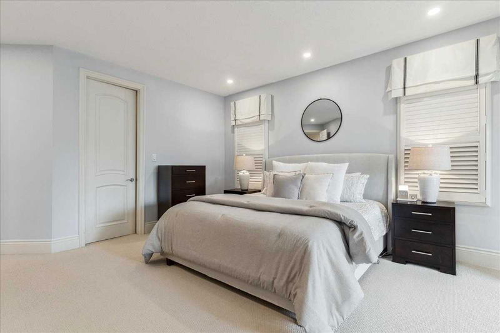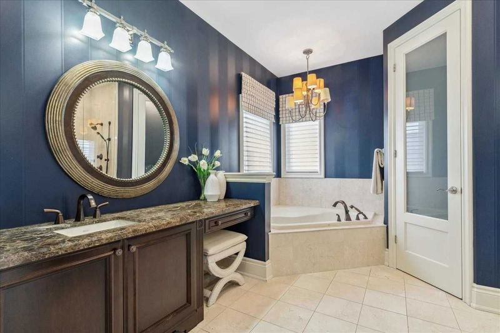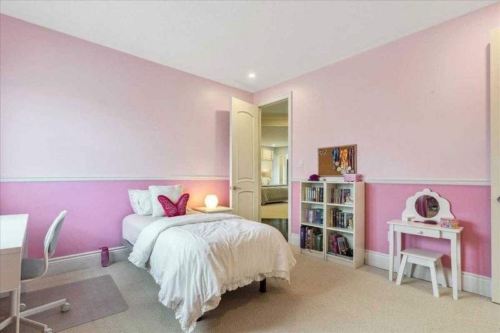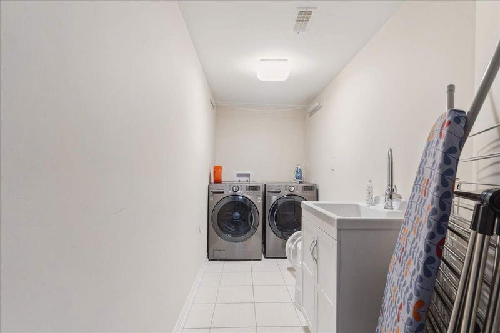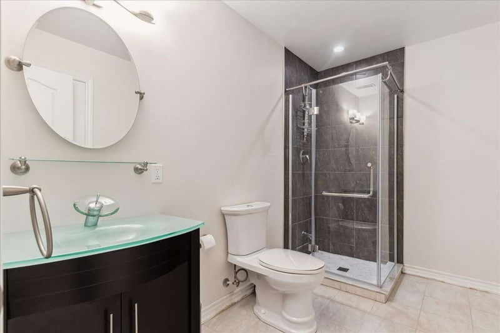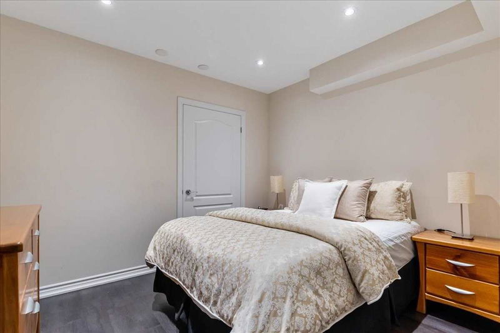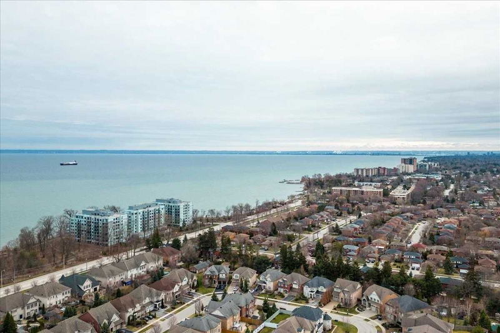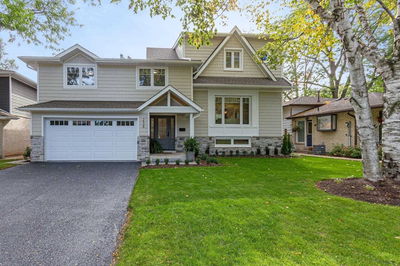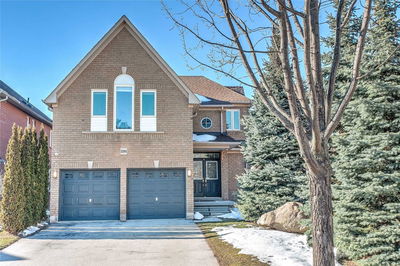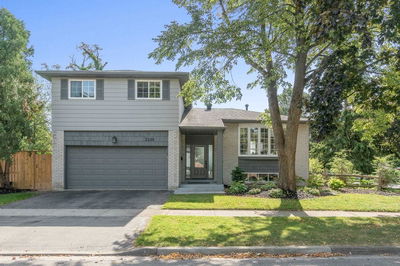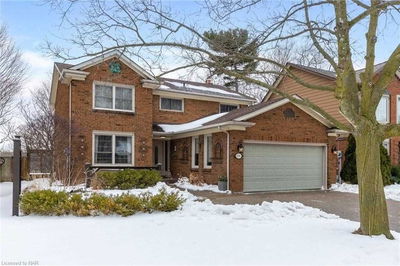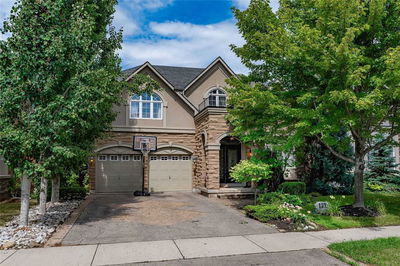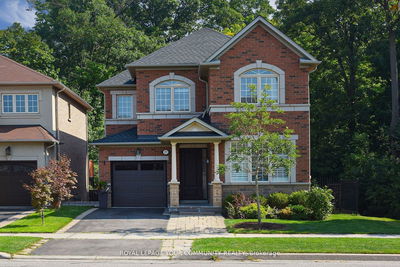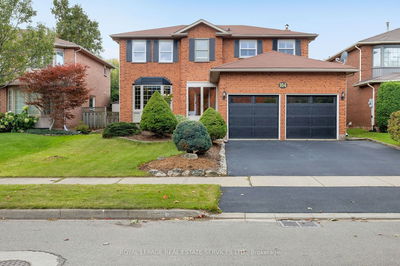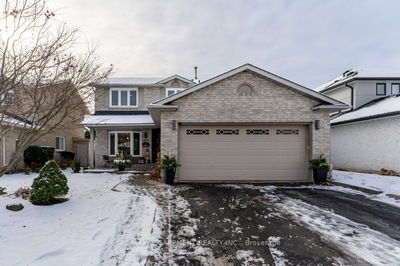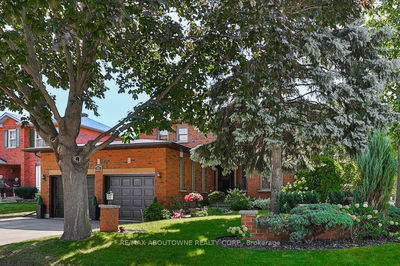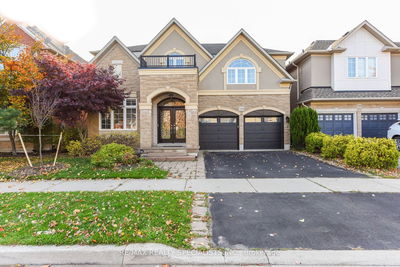Welcome To 3428 Mistwell Crescent, Where Elegance Meets Design In This Stunning 3127 Sq Ft Home. Located In Sought After Lakeshore Woods, This Spacious 4+1 Bedroom 5 Bath Home Offers Executive Family Living. Main Floor Features 9 Foot Ceilings, A Spacious Main Floor Office Perfect For Working From Home, A Family Room W/ Cathedral Ceilings, A Living Room Filled W/ Natural Light, A Private Dining Room & A Chef's Kitchen W/ A Large Island, Pantry Cupboards & High End Appliances. 4 Large Bedrooms All Featuring An Ensuite Or Ensuite Privilege. Fully Renovated Basement, Perfect For Entertaining. A True Oasis Backyard Ft Patios, Built-In Umbrella, High-End Built-In Dcs Model Bbq Station, Luxury Swim Spa W/ Dual Temp & Hot Tub Capabilities. This Home Has Been Thoughtfully Designed & Maintained, You'll Be Proud To Call This Property Your Own. Close Proximity To Bronte, The Lake, Shops, Parks & Trails. Don't Miss Your Chance To Experience The Best That Lakeshore Woods Has To Offer!
부동산 특징
- 등록 날짜: Wednesday, April 05, 2023
- 도시: Oakville
- 이웃/동네: Bronte West
- 중요 교차로: Lakeshore Rd/Great Lakes Blvd
- 전체 주소: 3428 Mistwell Crescent, Oakville, L6L 0A3, Ontario, Canada
- 거실: Main
- 주방: Main
- 리스팅 중개사: Royal Lepage Real Estate Services Regan Real Estate, Brokerage - Disclaimer: The information contained in this listing has not been verified by Royal Lepage Real Estate Services Regan Real Estate, Brokerage and should be verified by the buyer.





