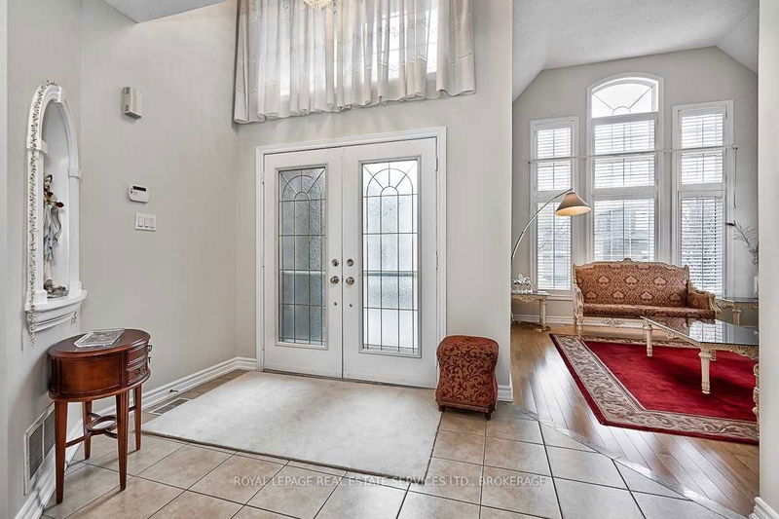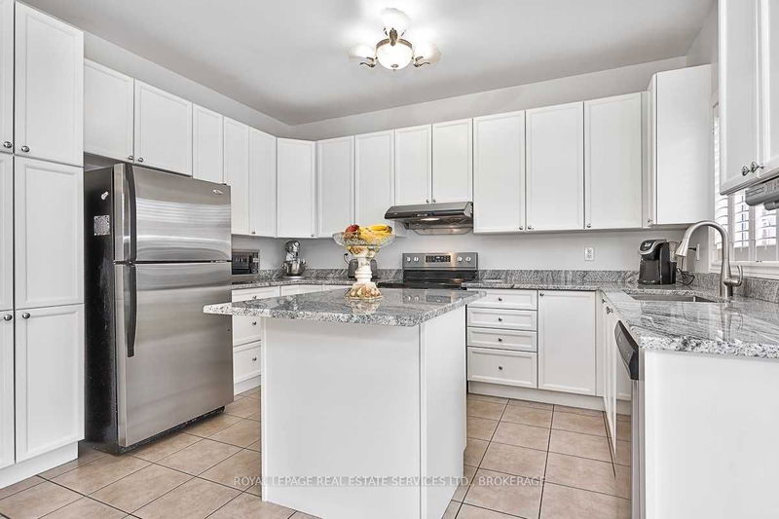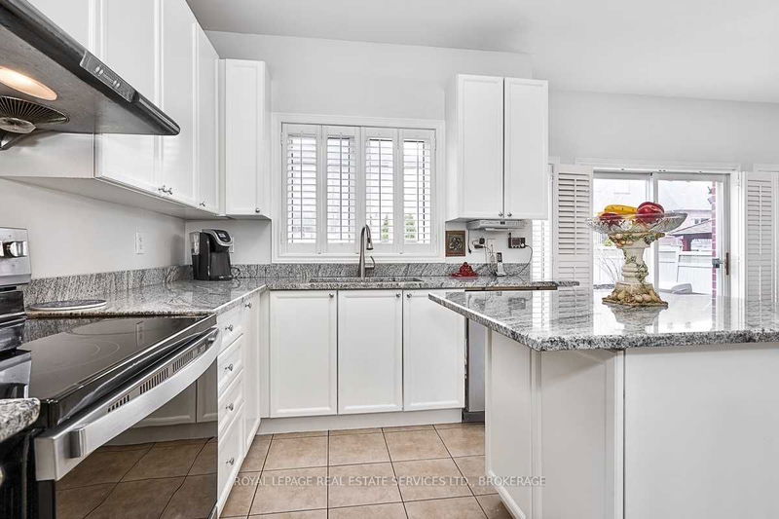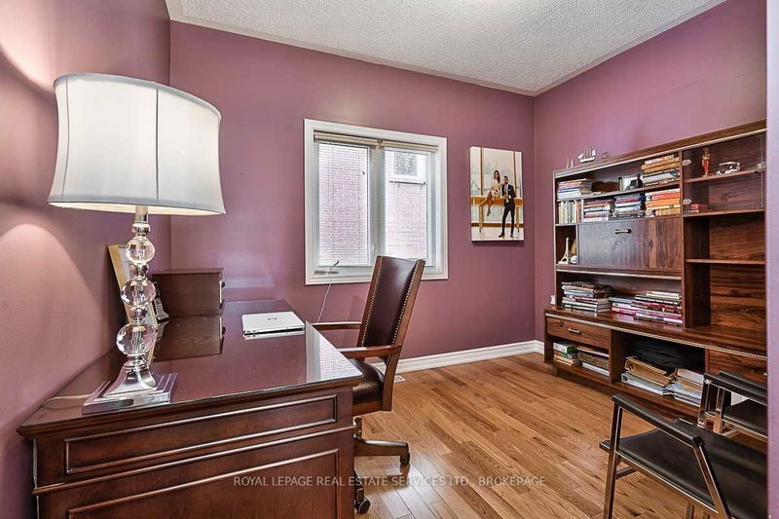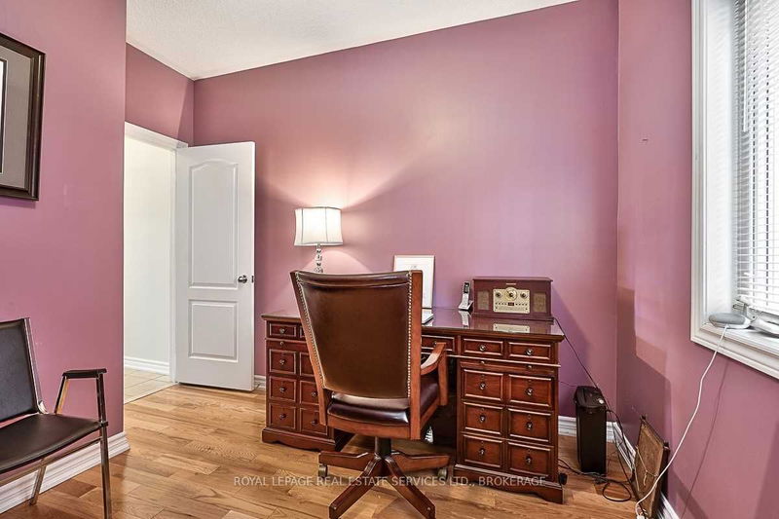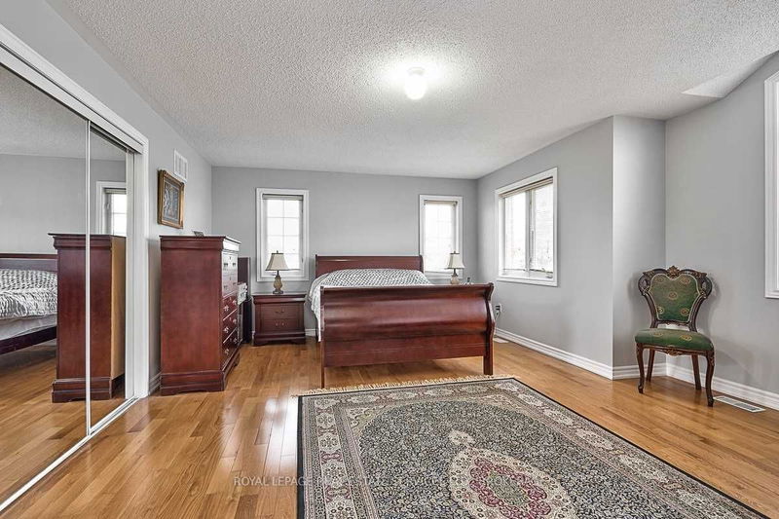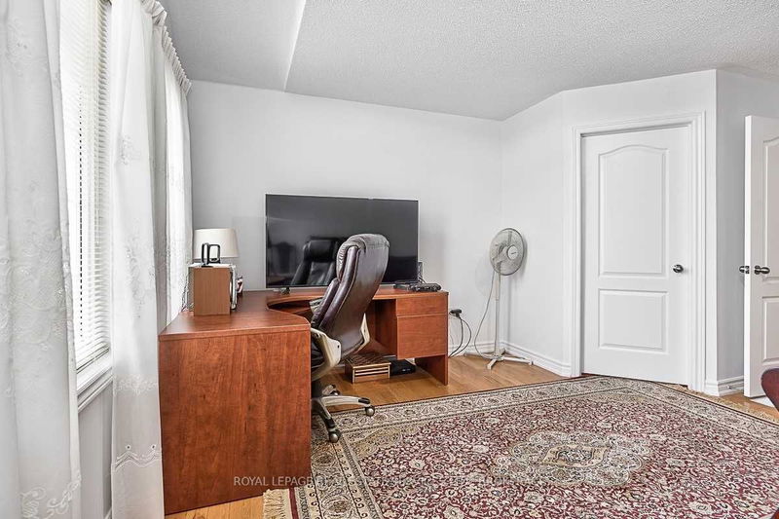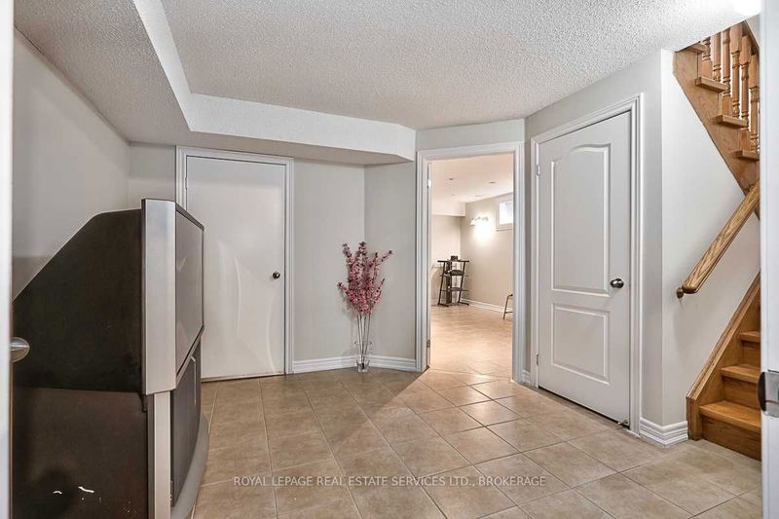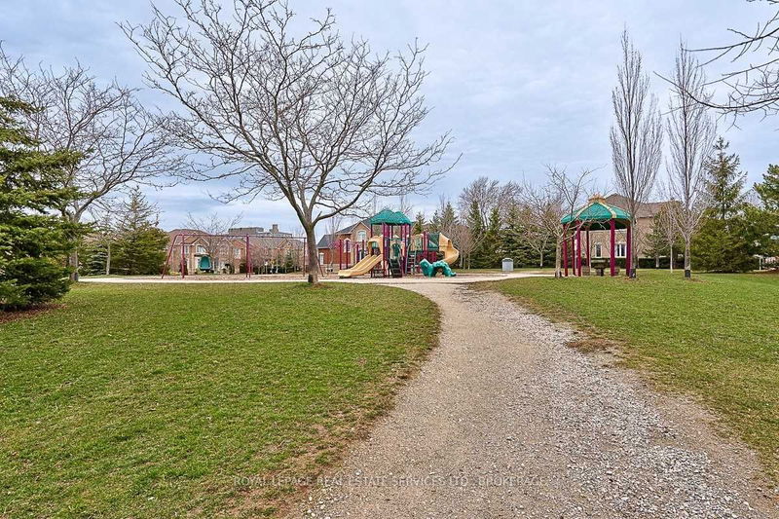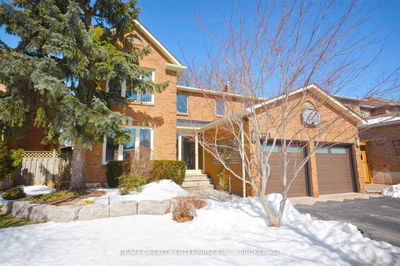Original Owners! This Property, In Sought-After Joshua Creek, Is Ideal For Family Life! Incredible Curb Appeal With A Beautiful Brick And Stone Exterior And A Newer Patterned Concrete Driveway And Walkway. The Main Level Was Designed For Entertaining And Features 9' Ceilings, Formal Living Room With A Vaulted 13'7 Ceiling, Separate Dining Room, White Eat-In Kitchen With Granite Counters And Stainless Steel Appliances, And Huge Breakfast Area That Opens Up To A Patio. There Is Also A Family Room With Gas Fireplace, Office And Convenient Laundry Room With Inside Entry From The Garage On The Main Level. One Of The Major Highlights Of This Property Is Its Location. It Is Situated Next To North Ridge Trail Park With A Playground And Is Within Walking Distance Of Top-Ranked Schools, Including Iroquois Ridge High School And Joshua Creek Public School. Also Nearby Is Iroquois Ridge Community Centre And Several Shopping Centres That Include Longo's, Starbucks, Canadian Tire And More!
부동산 특징
- 등록 날짜: Thursday, April 06, 2023
- 가상 투어: View Virtual Tour for 2425 Coronation Drive
- 도시: Oakville
- 이웃/동네: Iroquois Ridge North
- 중요 교차로: Dundas/Eighth Ln/North Ridge
- 전체 주소: 2425 Coronation Drive, Oakville, L6H 7N2, Ontario, Canada
- 거실: Hardwood Floor, Vaulted Ceiling, California Shutters
- 주방: California Shutters, Open Concept, Tile Floor
- 가족실: Hardwood Floor, Gas Fireplace, California Shutters
- 리스팅 중개사: Royal Lepage Real Estate Services Ltd., Brokerage - Disclaimer: The information contained in this listing has not been verified by Royal Lepage Real Estate Services Ltd., Brokerage and should be verified by the buyer.




