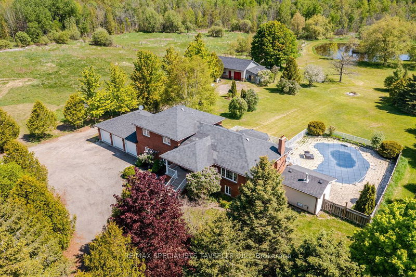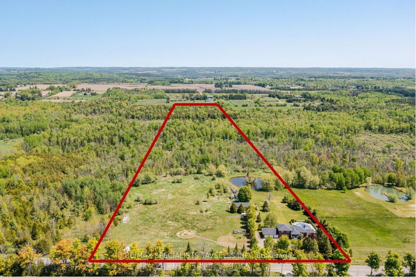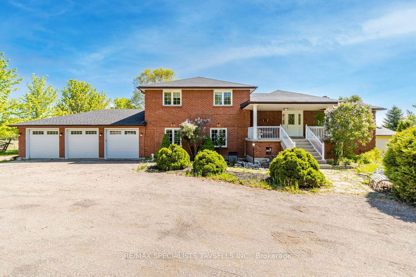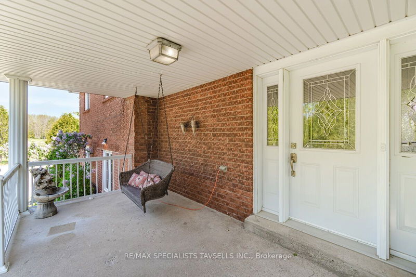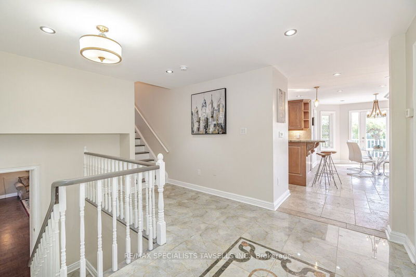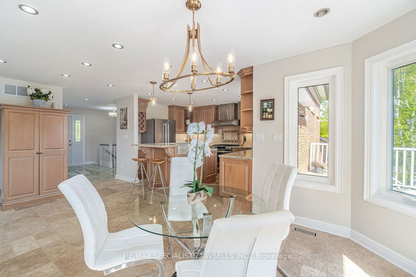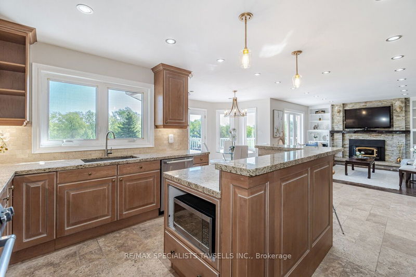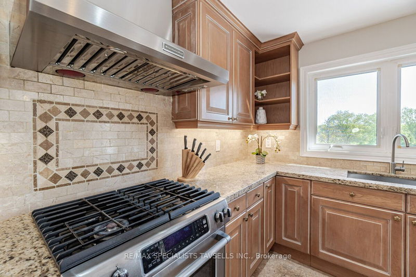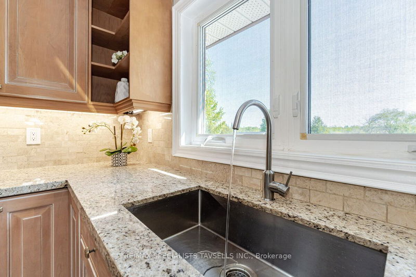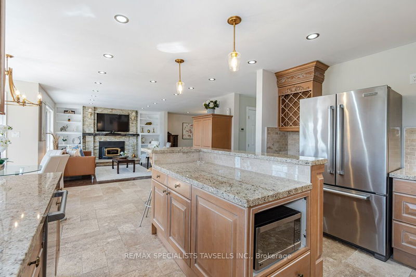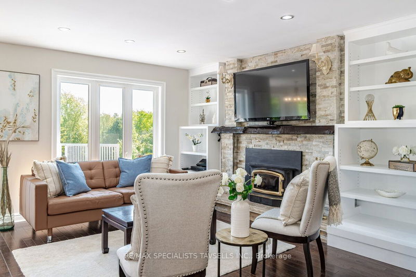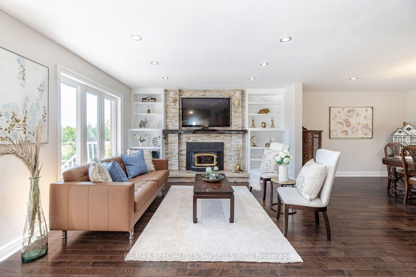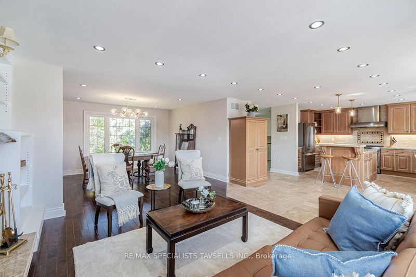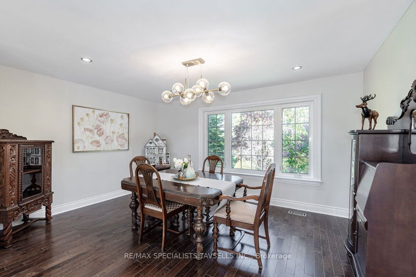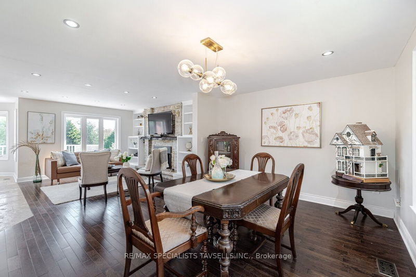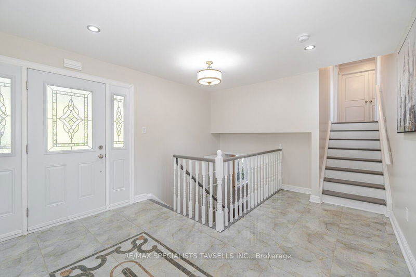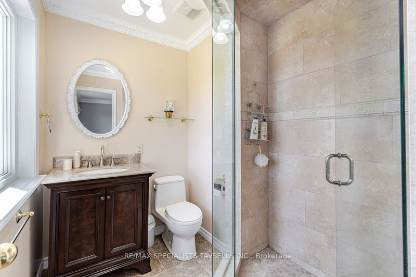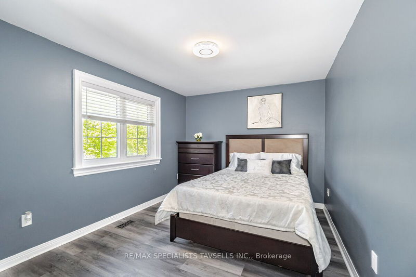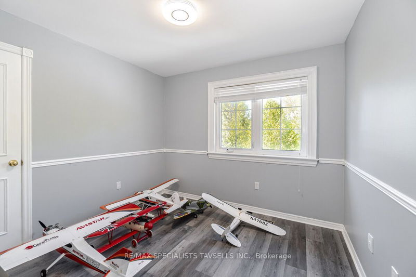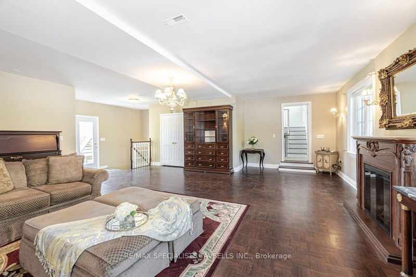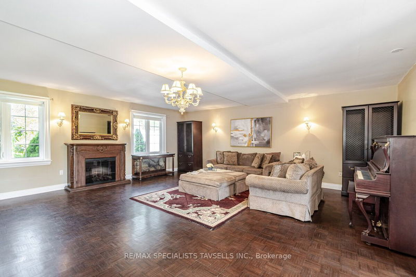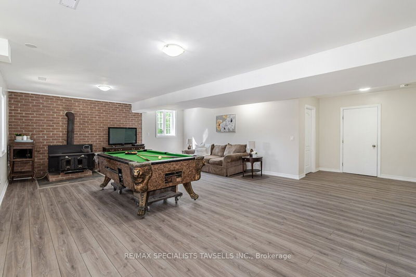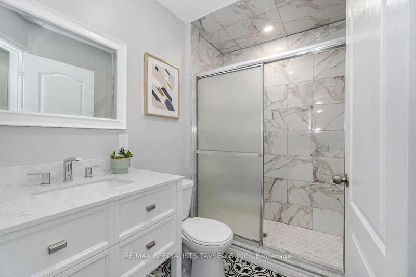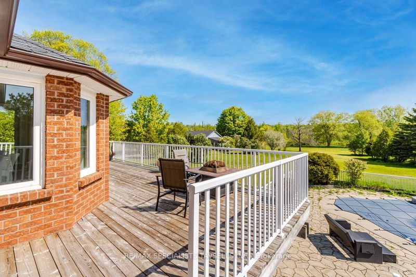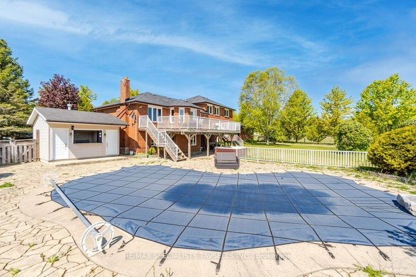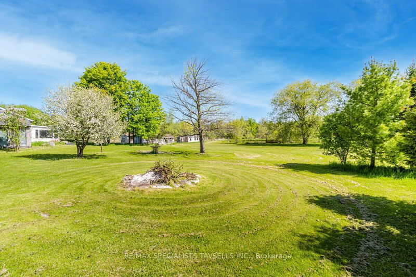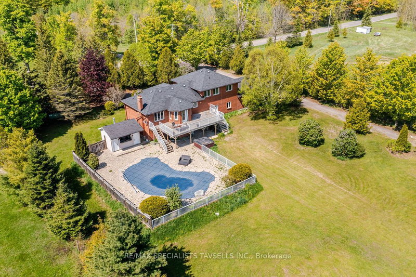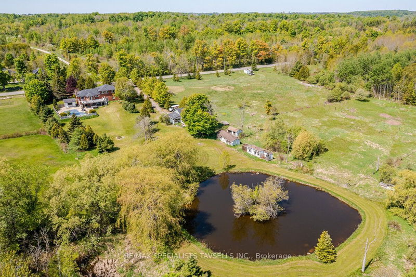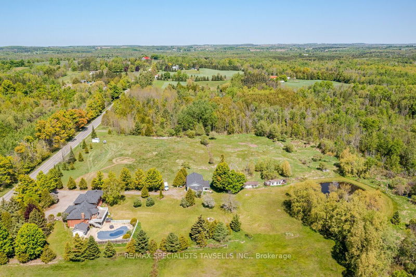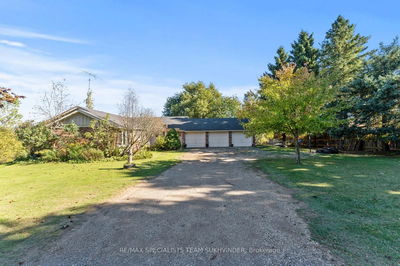Enjoy This 23.16 Acre Property with Eye Catching Private Views. Charming Split-Level Home With 3686 Sq Ft of Living Space Features: Spacious Chefs' Kitchen with Hi End Appliances Is Perfect for Entertaining with Walkout to Oversized Deck. Open Concept Living Space. Living Room With W/Burning Fireplace 7 Built in Custom Shelving. Bright And Spacious Rooms Throughout. Oversized Family Room. Finished Lower Level Is Above Ground with Ample Windows and Walkout to stunning Pool & Cabana. Heated 1500sq Ft Workshop with Power. 3 Car Garage. Circler driveway. 10 Acres of Conservation Land with Your Own Private Spring-Fed Fresh Water Pond with Fish! Room For 3 Paddocks on North Side of Property in Cleared Area. 5 Min to Erin. 15 Min to Orangeville. Easy Access To 410 & 401. Owned 3800 Litre Propane Tank. Drilled Well. Owned Hot Water Tank. 2 Large Sheds.
부동산 특징
- 등록 날짜: Friday, May 19, 2023
- 가상 투어: View Virtual Tour for 19919 Winston Churchill Boulevard
- 도시: Caledon
- 이웃/동네: Rural Caledon
- 중요 교차로: Sideroad 27 & Winston Churchil
- 전체 주소: 19919 Winston Churchill Boulevard, Caledon, L7K 1J6, Ontario, Canada
- 주방: Granite Counter, Stainless Steel Appl, O/Looks Backyard
- 거실: Fireplace, B/I Shelves, Hardwood Floor
- 가족실: Wood Floor, Large Closet, W/O To Garden
- 리스팅 중개사: Re/Max Specialists Tavsells Inc. - Disclaimer: The information contained in this listing has not been verified by Re/Max Specialists Tavsells Inc. and should be verified by the buyer.

