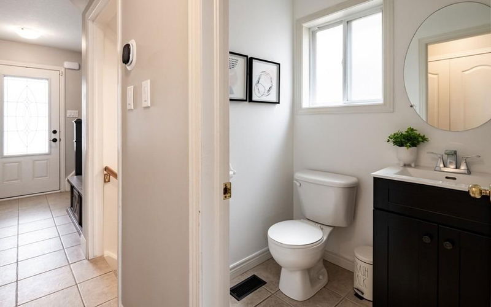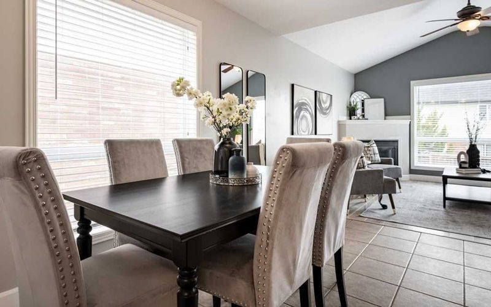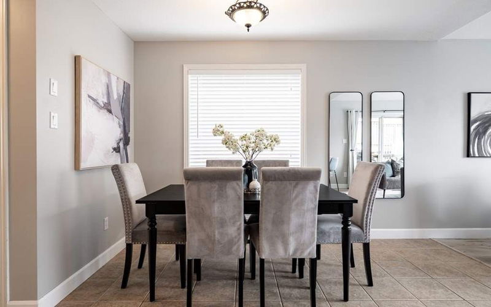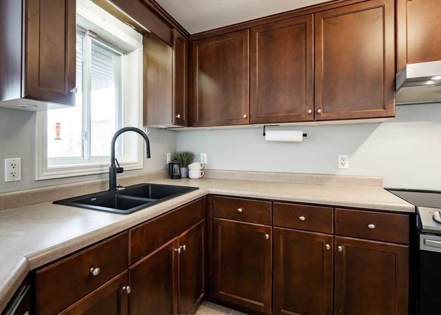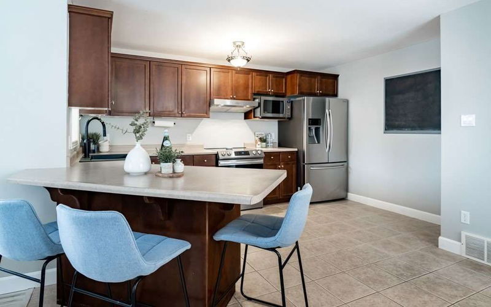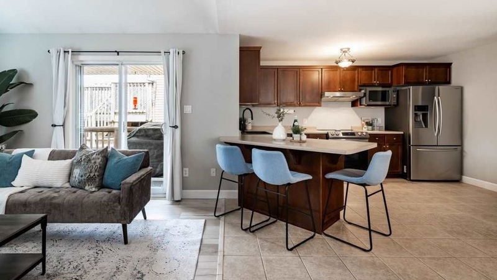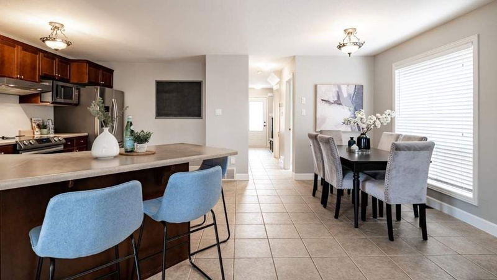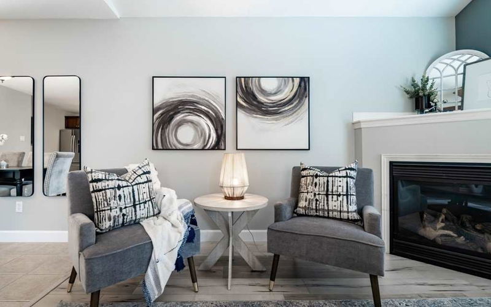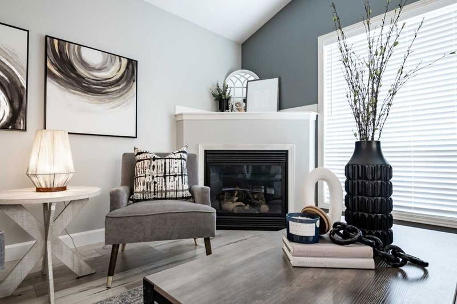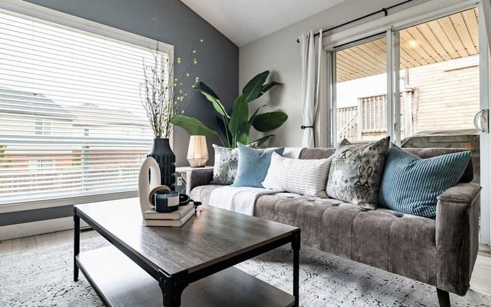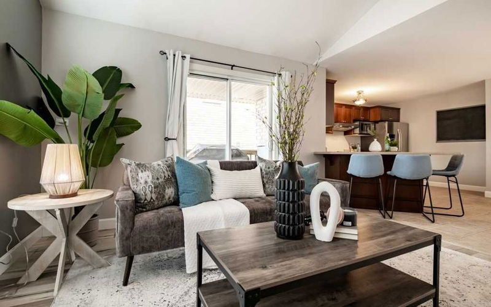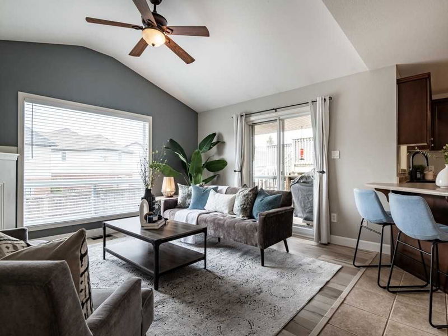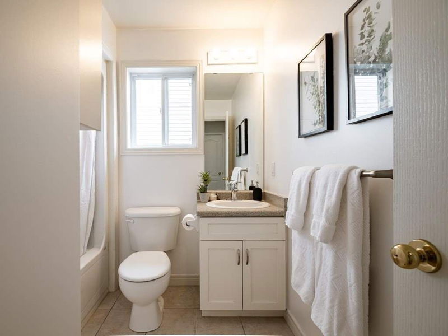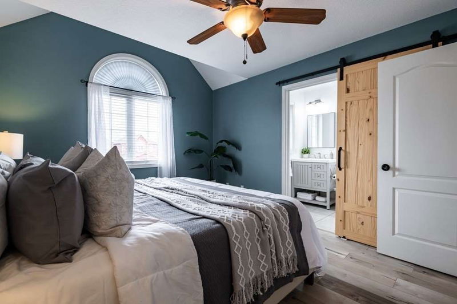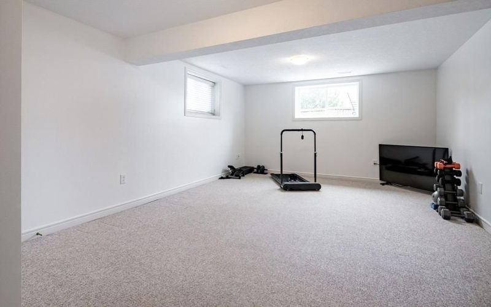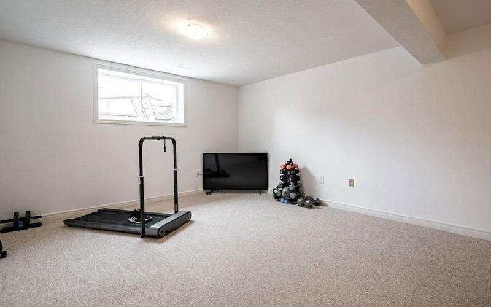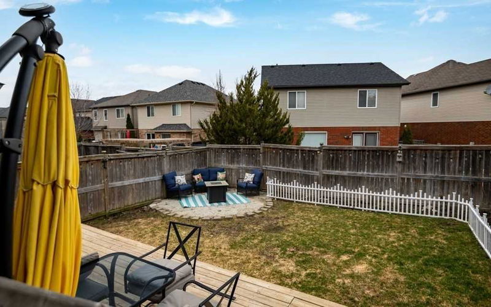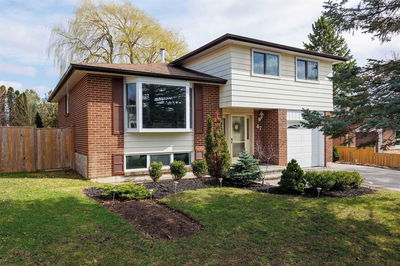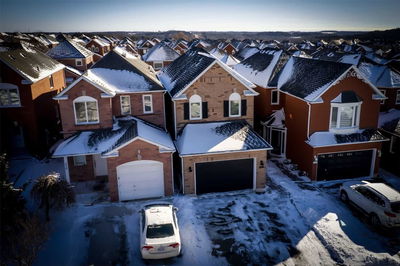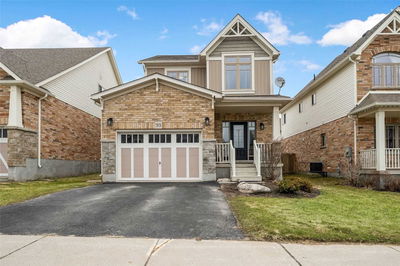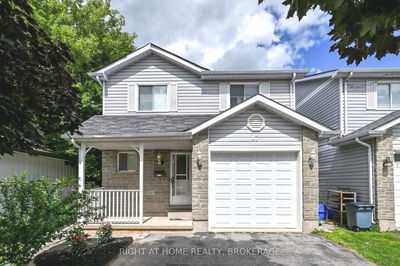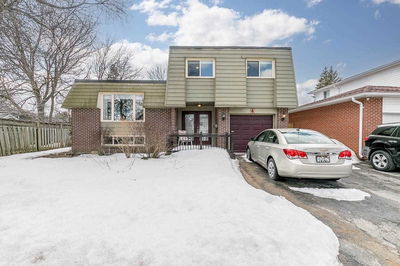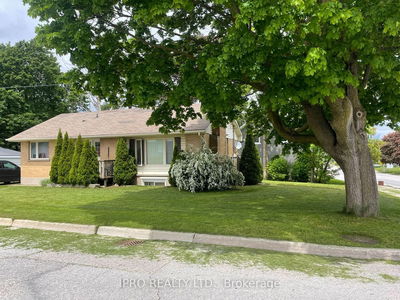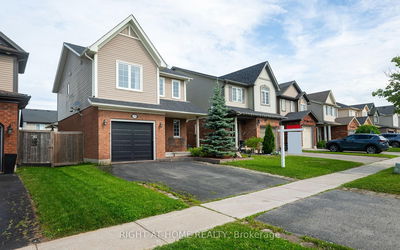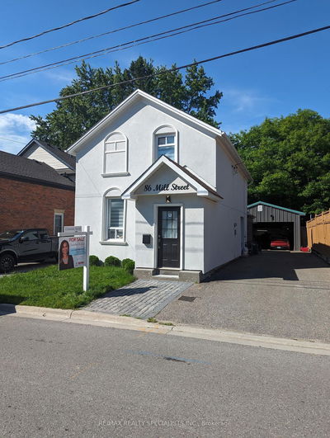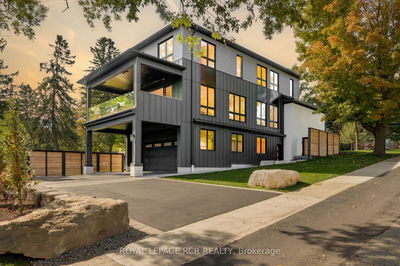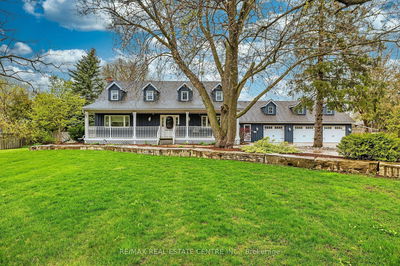Welcome To This Beautiful Sunvale "Prescott" Model Home Located In A Family Friendly Neighbourhood Of Orangeville. This Completely Move-In Ready, 3 Bedroom, 4 Bathroom, 2-Storey Features A Fantastic Open-Concept Main Floor That Is Perfect For Entertaining. Ceramic Flooring Flows In The Large Kitchen With Breakfast Bar That Is Open To The Bright Dining Area And Great Room. A Cathedral Ceiling Enhances The Great Room That Also Features A Gas Fireplace And Walk-Out To The Covered Deck And Fully Fenced Yard. All 3 Bedrooms On The Upper Level Are Sun-Filled With Large Windows, Including The Primary Suite With Double Closet And 3-Piece Ensuite. Finished For Added Living Space, The Lower Level Hosts A Large Rec Room, 2-Piece Bathroom, And Separate Laundry Room. The Home Also Offers An Attached Garage And Parking For 2 Cars In The Driveway.
부동산 특징
- 등록 날짜: Thursday, April 13, 2023
- 가상 투어: View Virtual Tour for 123 Joshua Road
- 도시: Orangeville
- 이웃/동네: Orangeville
- Major Intersection: Hwy 9/Rolling Hills/Joshua
- 전체 주소: 123 Joshua Road, Orangeville, L9W 4W2, Ontario, Canada
- 주방: Ceramic Floor, Open Concept
- 리스팅 중개사: Royal Lepage Rcr Realty, Brokerage - Disclaimer: The information contained in this listing has not been verified by Royal Lepage Rcr Realty, Brokerage and should be verified by the buyer.





