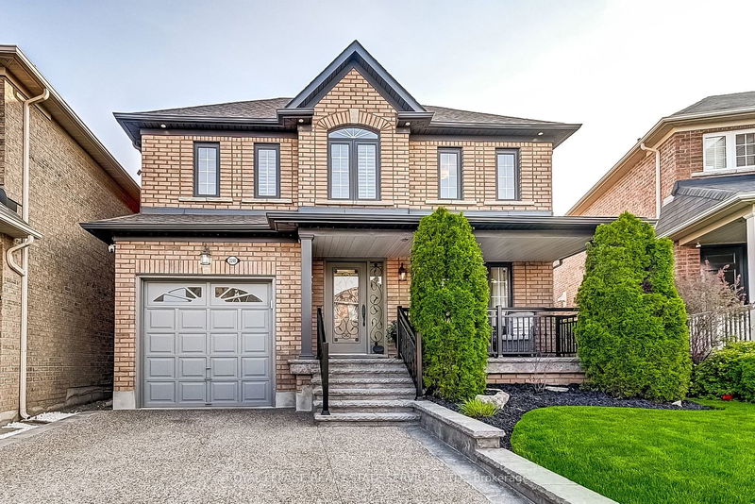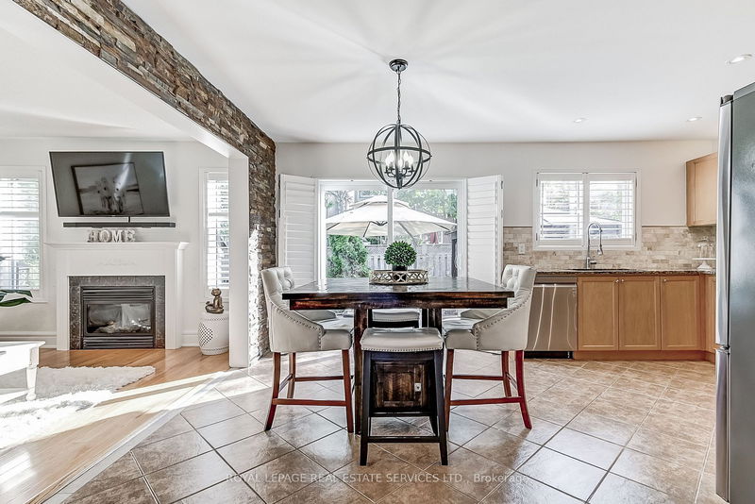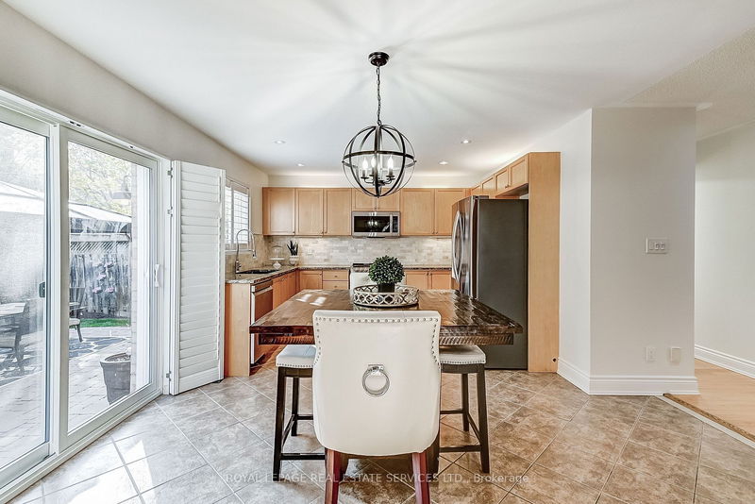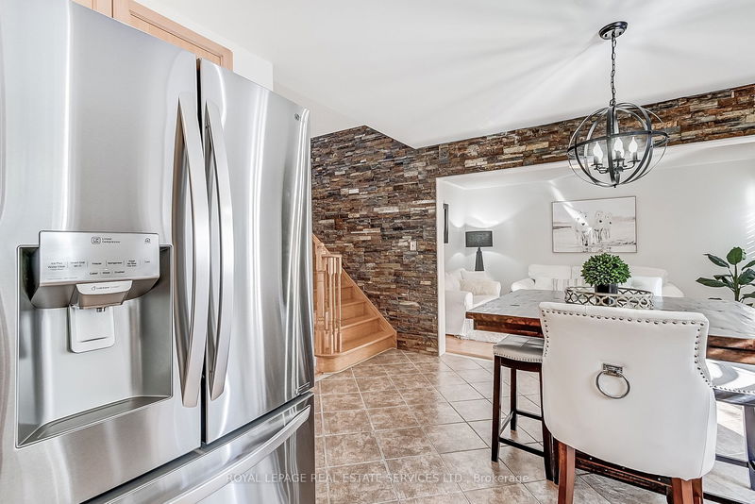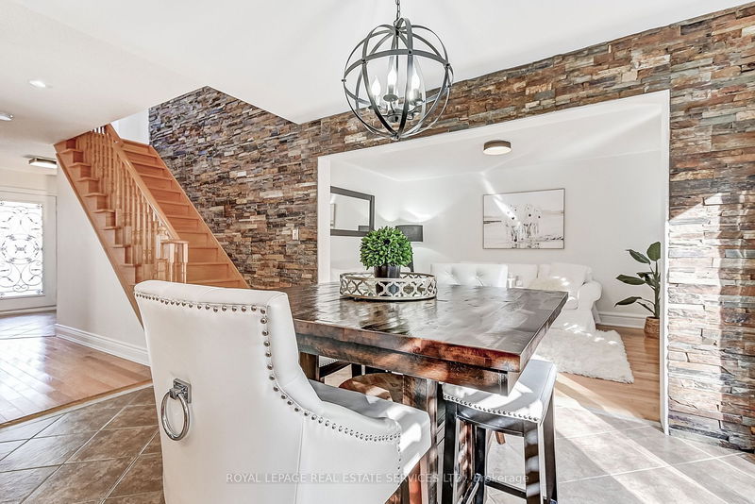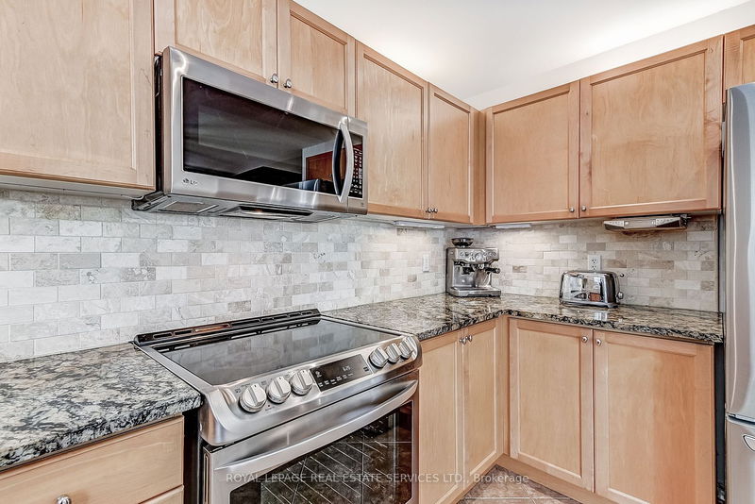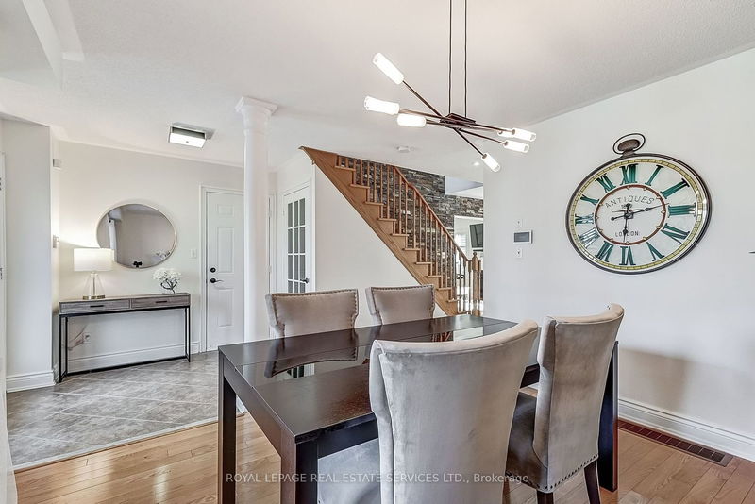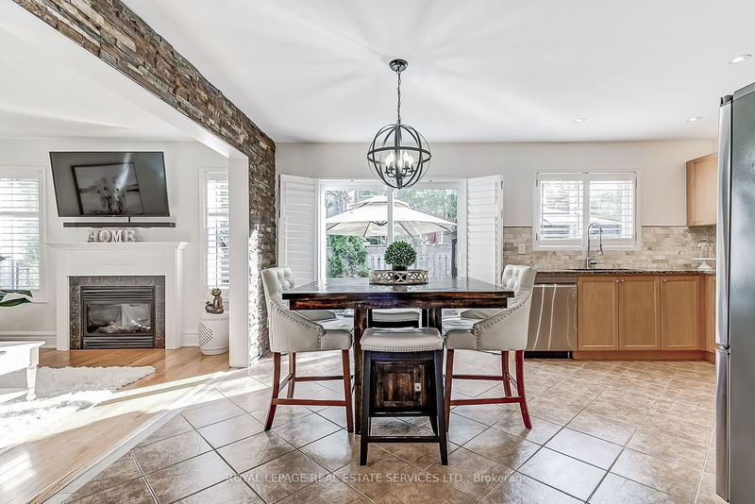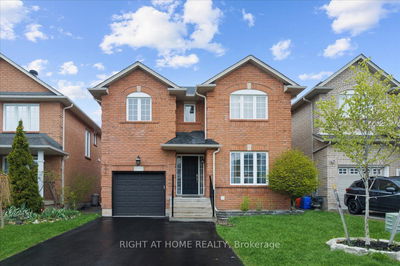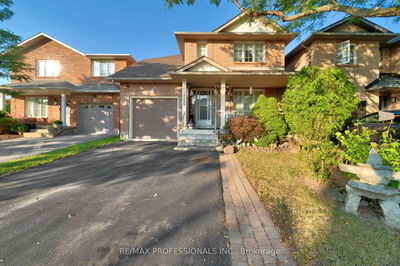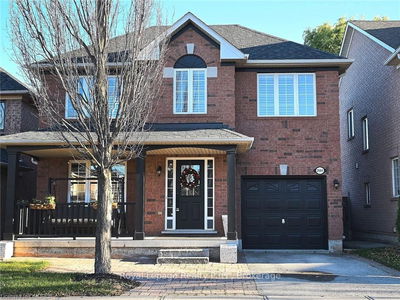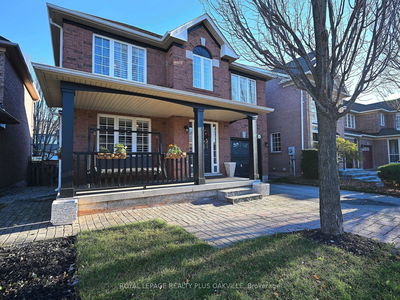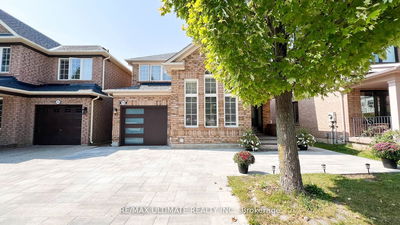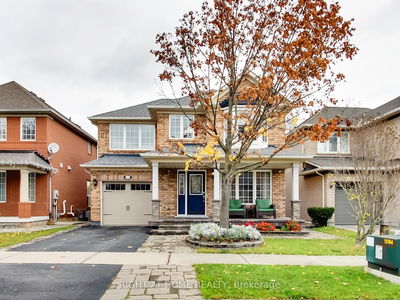Welcome To 2248 Crestmont Dr,Oakville! 3 Bedroom, 3 Bath Detached. Excellent Curb Appeal W/ Aggregate Concrete Driveway, Stamped Concrete Curbs & Front Porch. Open Dining Area. Large Kitchen Offers Neutral Cabinetry, Granite Countertops, Under Cabinet Lighting, Tile Backsplash, Ss Appliances, Open Floor Plan Eat-In Kitchen & Family Room W/Gas Fireplace. Fully Fenced Pie Shaped Backyard, Professionally Landscaped & Private. Large Interlocking Stone Patio Complete With A Metal Gazebo And Maintenance Free Shed. Stone Facade Feature Wall & Solid Wood Staircase. Primary Bedroom W/Walk-In Closet & 4 Pc Ensuite W/Separate Shower & Jacuzzi Tub. 2 Additional Bedrooms & 4 Pc Main Bathroom. Fresh Paint, California Shutters, Central Vacuum, Unfinished Basement W/Washroom Rough In, Furnace & Ac (2019) , Roof (2020), Inside Access To Garage, 2 Parking Spaces On Driveway. Great Location, Parks, Trails, Top Rated Schools, Hospital, Community Centre, Shopping, Highways & Other Amenities. See It Today!
부동산 특징
- 등록 날짜: Tuesday, May 23, 2023
- 가상 투어: View Virtual Tour for 2248 Crestmont Drive
- 도시: Oakville
- 이웃/동네: West Oak Trails
- 전체 주소: 2248 Crestmont Drive, Oakville, L6M 5J5, Ontario, Canada
- 주방: Stainless Steel Appl, Granite Counter
- 거실: Gas Fireplace, Hardwood Floor
- 리스팅 중개사: Royal Lepage Real Estate Services Ltd. - Disclaimer: The information contained in this listing has not been verified by Royal Lepage Real Estate Services Ltd. and should be verified by the buyer.

