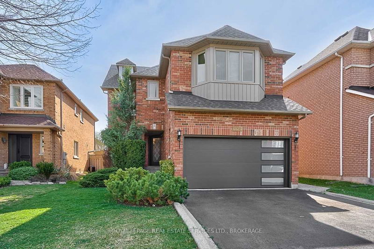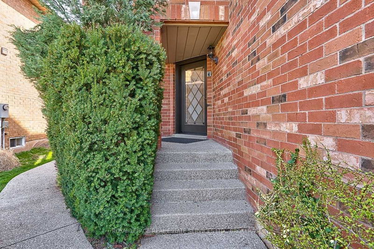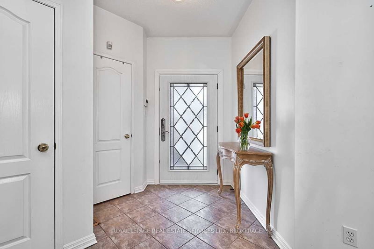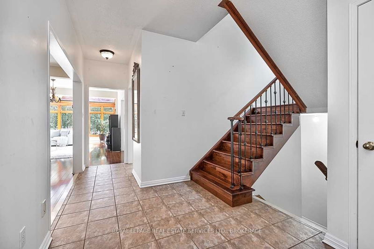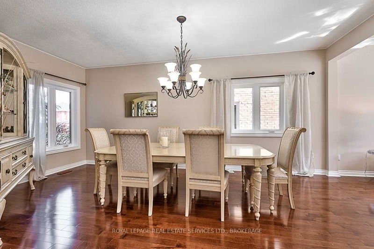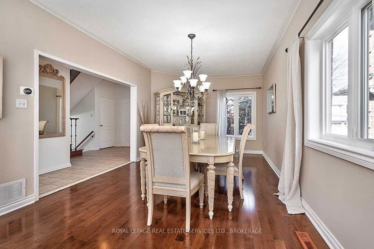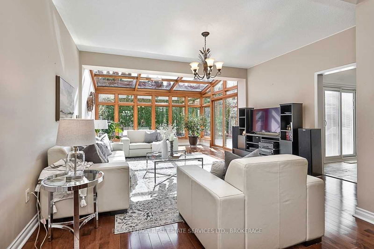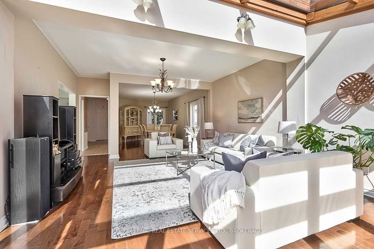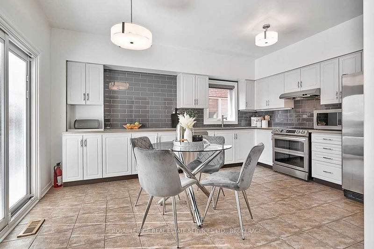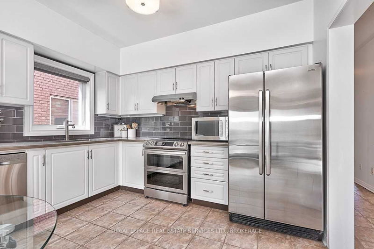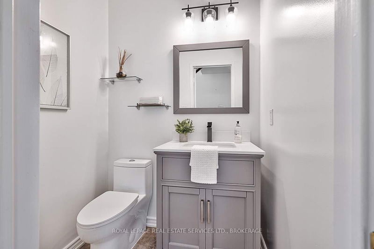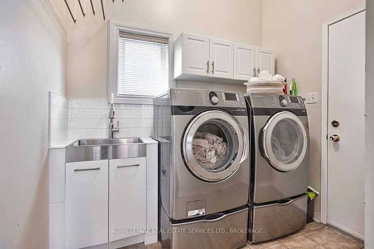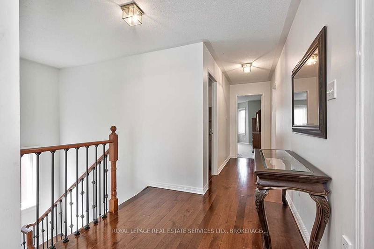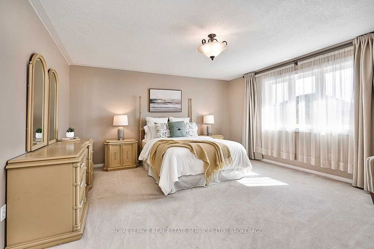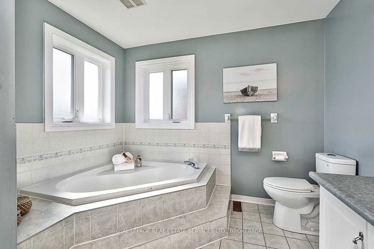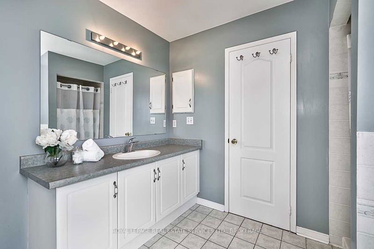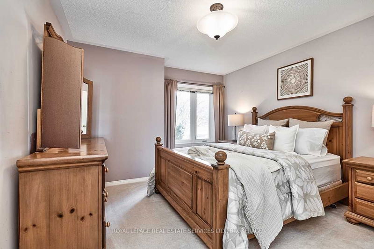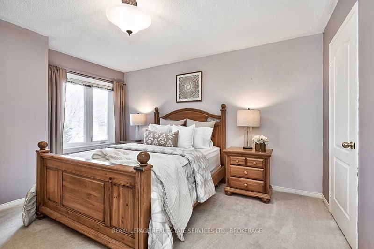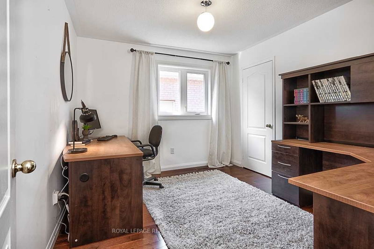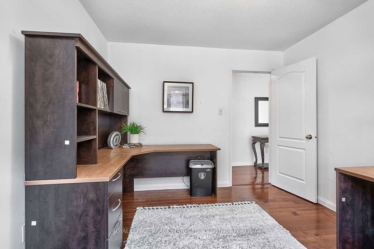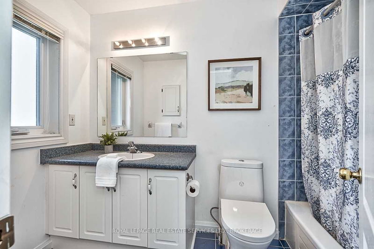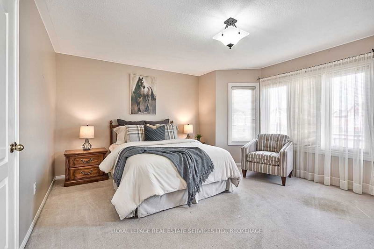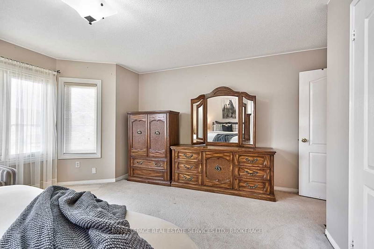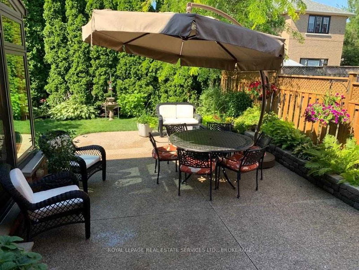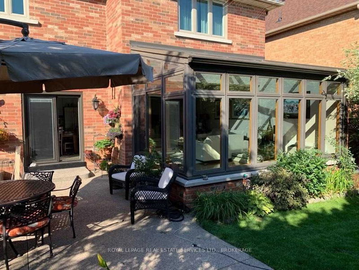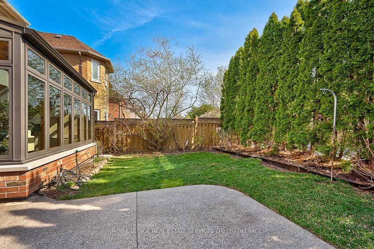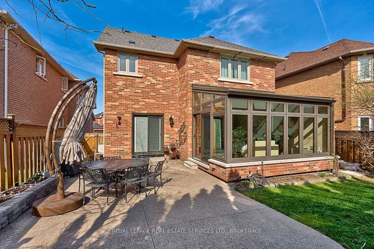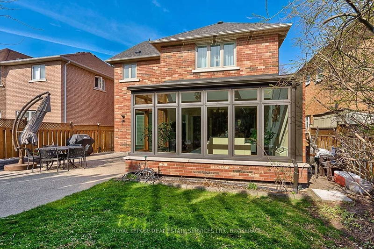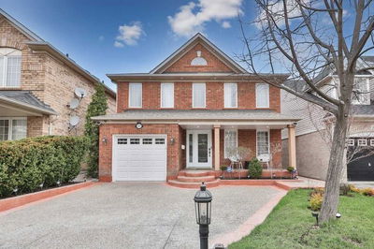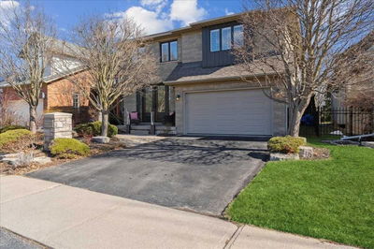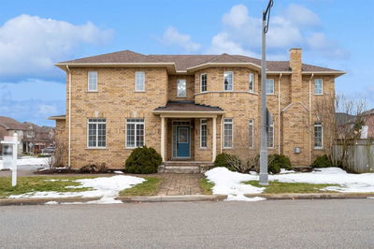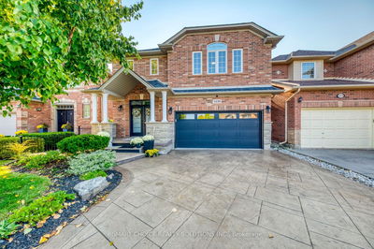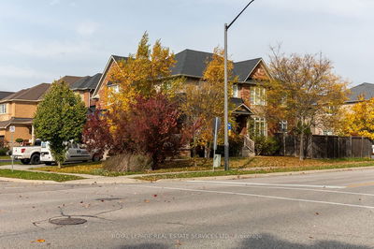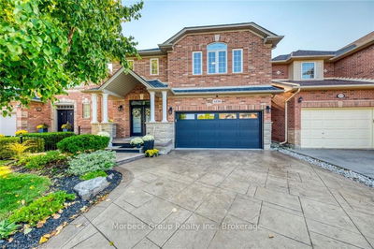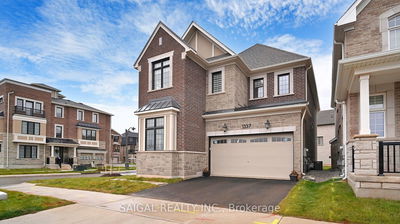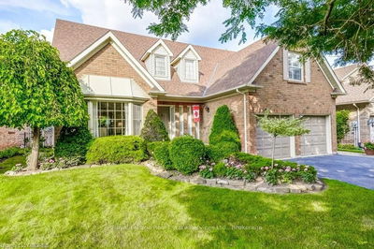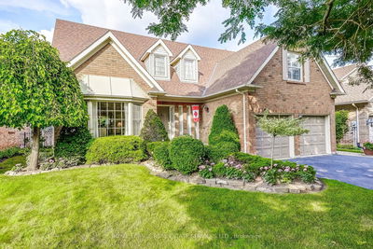Welcome To This 4 Bed, 2.5 Bath Home In West Oak Trails. Hrdwd Flrs Throughout, A Bright + Open Floor Plan, Plenty Of Space For Entertaining + Relaxing. The Living Rm Is The Ideal Place To Gather W/ Family + Friends, It Opens To The Lrg Dining Rm - Perfect For Hosting. The Solarium Extension Allows For Plenty Of Rm For Everyone To Spread Out + Enjoy The Natural Light. The Updated, Eat-In Kitchen Includes Storage Space + Ss Appliances. 4 Spacious Bdrms Upstairs, Each W/ Plenty Of Natural Light + Lots Of Closet Space. The Master Bdrm Is Complete W/ A Lrg Walk-In Closet + An En-Suite Bathroom, A Soaking Tub + A Separate Shower. The Private Backyard Is The Perfect Spot For Summer Bbqs + Relaxing Evenings. This Home Also Includes A 2-Car Garage + A Laundry Rm, Plenty Of Storage Space + Convenience. Located Close To Top Rated Schools, Parks, Splash Pads, Recreation + Shops!
부동산 특징
- 등록 날짜: Monday, April 17, 2023
- 가상 투어: View Virtual Tour for 2252 Glenfield Road
- 도시: Oakville
- 이웃/동네: West Oak Trails
- 전체 주소: 2252 Glenfield Road, Oakville, L6M 3S7, Ontario, Canada
- 주방: Main
- 거실: Main
- 리스팅 중개사: Royal Lepage Real Estate Services Ltd., Brokerage - Disclaimer: The information contained in this listing has not been verified by Royal Lepage Real Estate Services Ltd., Brokerage and should be verified by the buyer.

