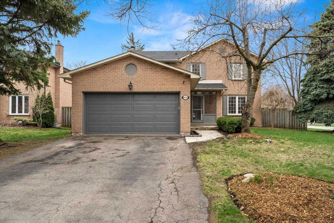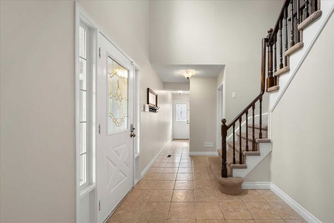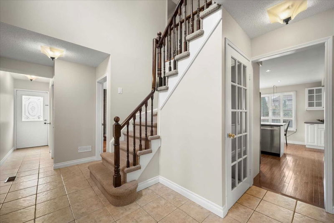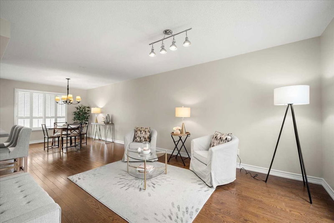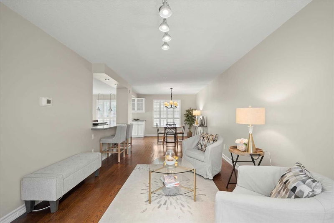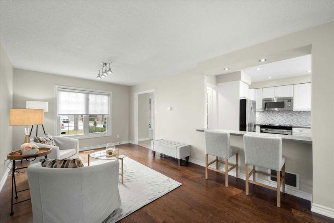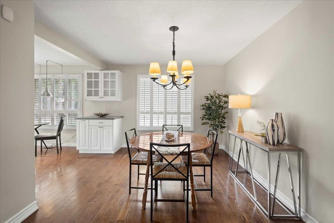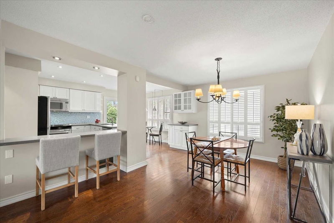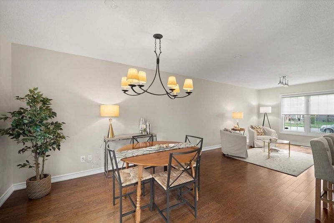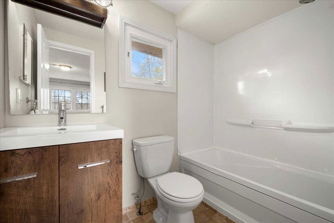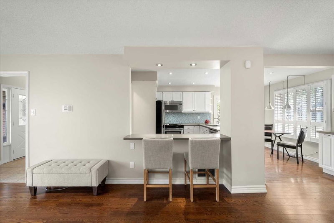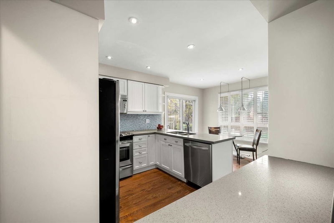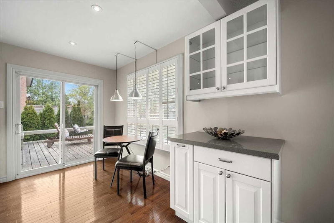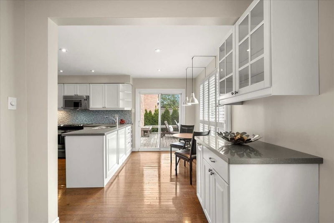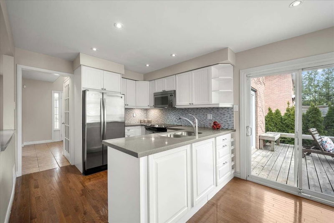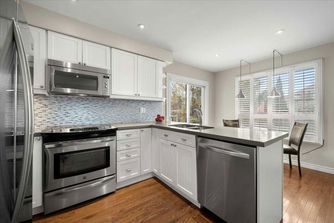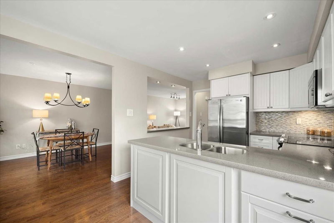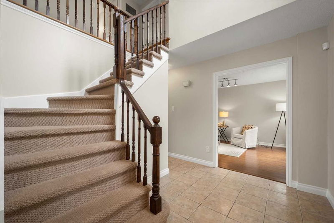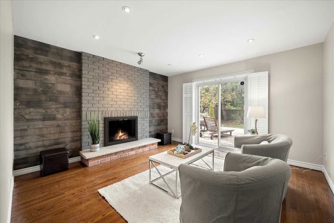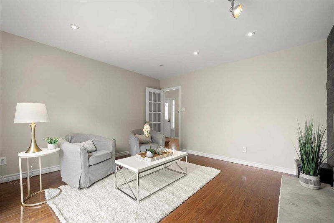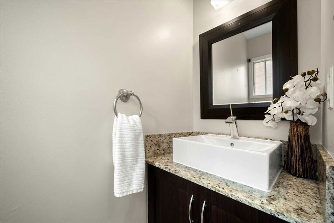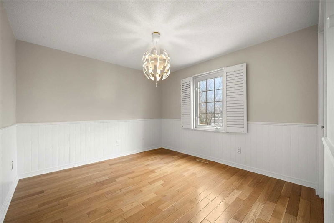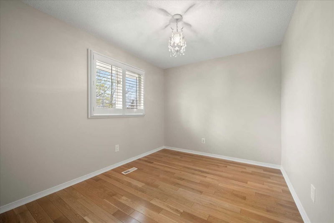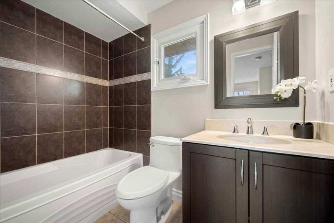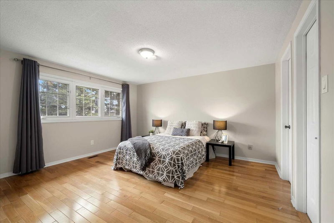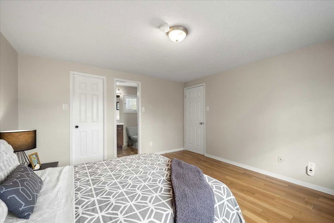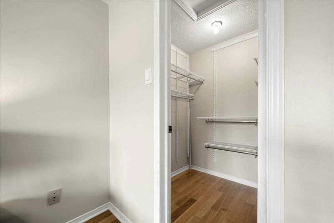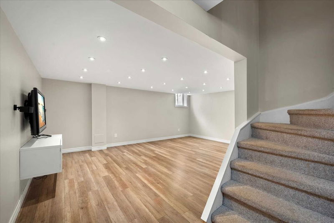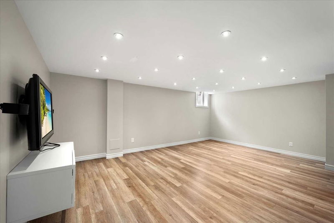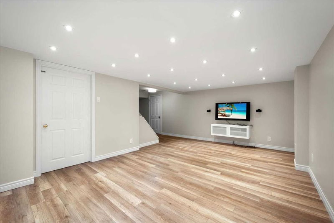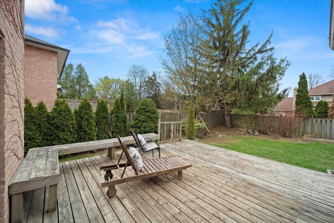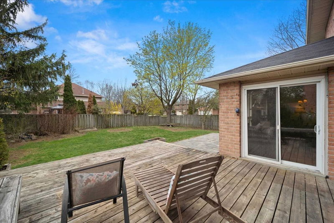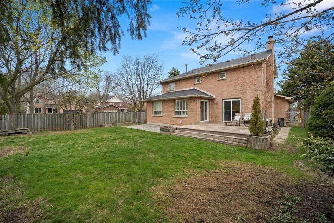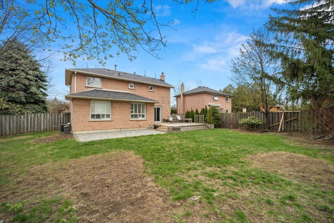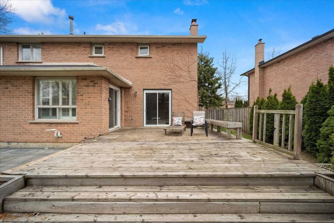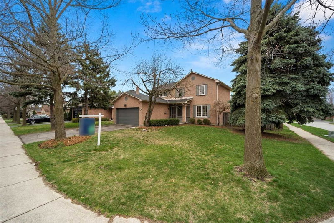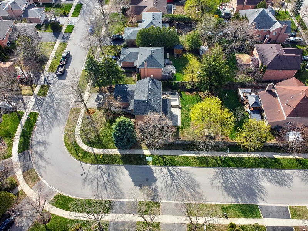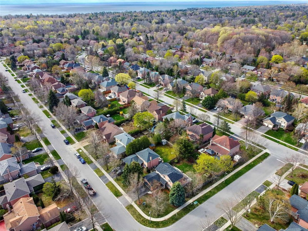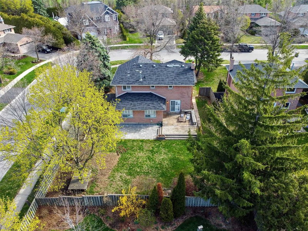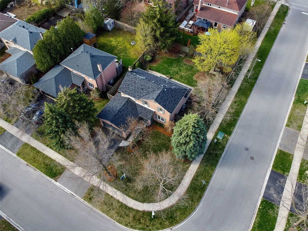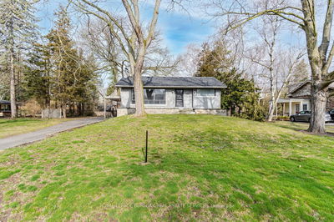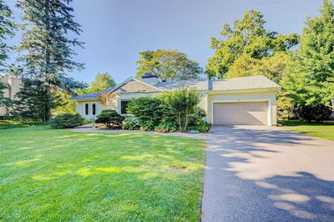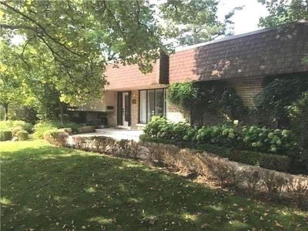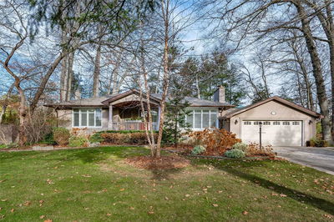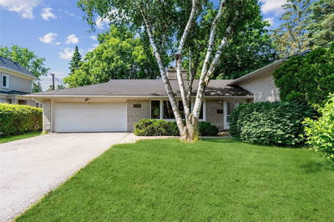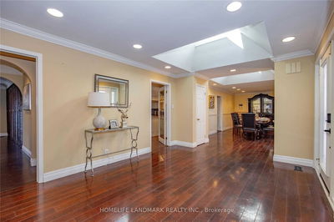Set On A Treed Pool Sized Lot On One Of Looking For. The Grand Entryway Welcomes You Into A Beautifully Updated Space. The Chef's Kitchen Will Impress With It's Gleaming Quartz Counter Tops, Breakfast Nook, Breakfast Bar And Bonus Coffee Station With Additional Counter And Cabinet Space. Walk-Out To The Deck And Enjoy The Oversized Fully Fenced Backyard With Deck And Patio. Living And Dining Rooms W/ Hardwood Floors Are Generously Sized & Perfect To Host Family And Friends. Bonus Main Floor Family Room W/ Wood Burning Fireplace And W/O To Deck. Upstairs You'll Find 3 Bedrooms Each With Hardwood Floors And An Updated Main Bath. An Oversized Principal Bedroom W/ W/In Closet And 4Pc Ensuite Finishes The Space. Bonus Space In The Basement Rec Room With Laminate Floors, Pot Lights And An Egress Window. Close To Highways And In The Coveted Maple Grove School District. Welcome Home!
부동산 특징
- 등록 날짜: Thursday, April 20, 2023
- 가상 투어: View Virtual Tour for 438 Claremont Crescent
- 도시: Oakville
- 이웃/동네: Eastlake
- 중요 교차로: Aspen Forest Dr & Claremont
- 전체 주소: 438 Claremont Crescent, Oakville, L6J 6K1, Ontario, Canada
- 거실: Hardwood Floor, Picture Window, Open Concept
- 주방: Eat-In Kitchen, Hardwood Floor, Stainless Steel Appl
- 가족실: Hardwood Floor, Fireplace, W/O To Deck
- 리스팅 중개사: Keller Williams Real Estate Associates, Brokerage - Disclaimer: The information contained in this listing has not been verified by Keller Williams Real Estate Associates, Brokerage and should be verified by the buyer.

