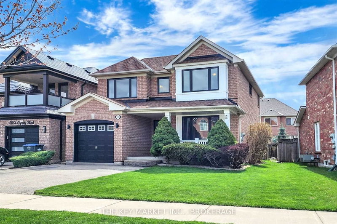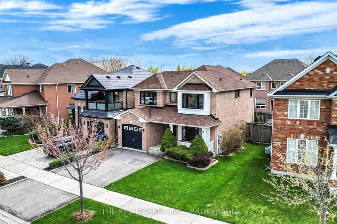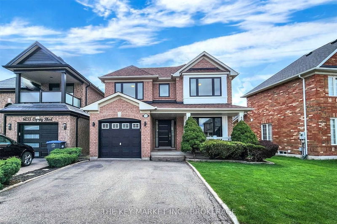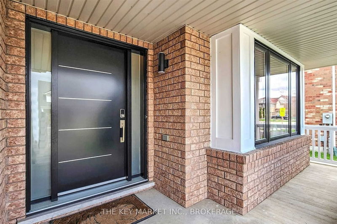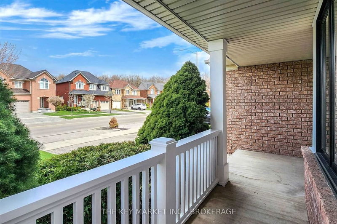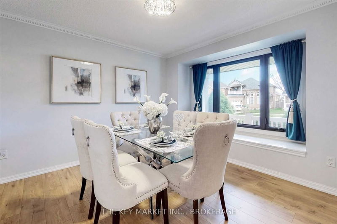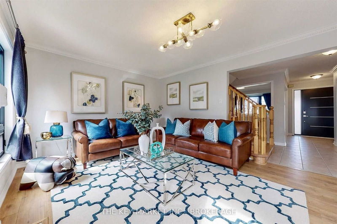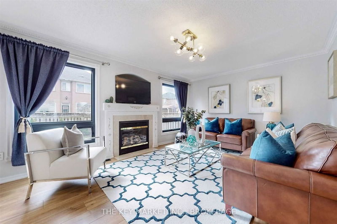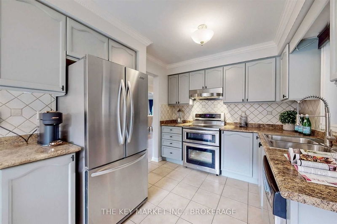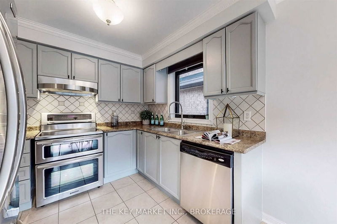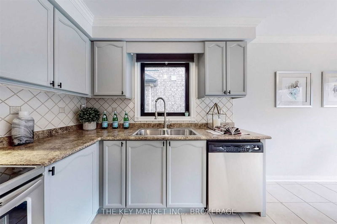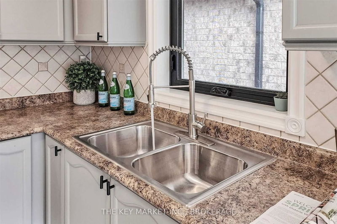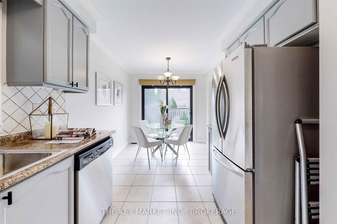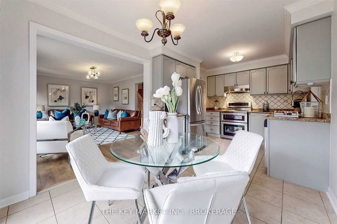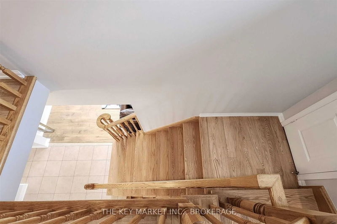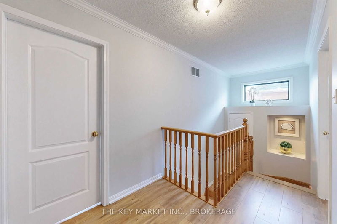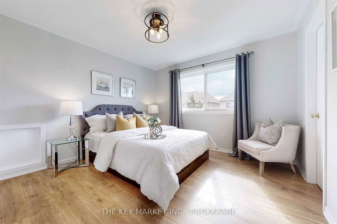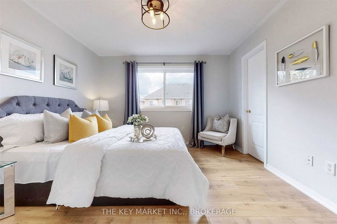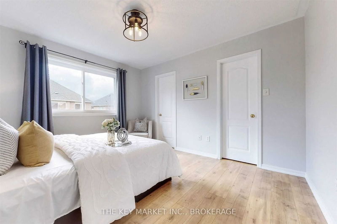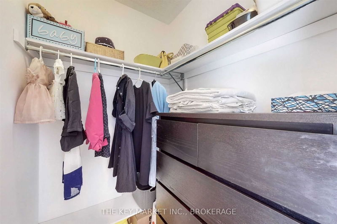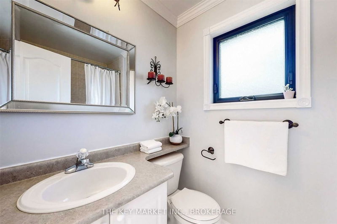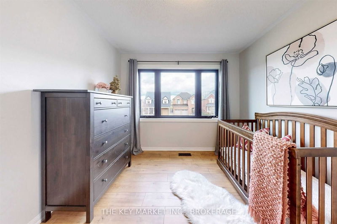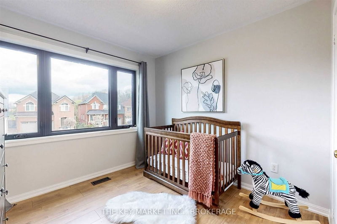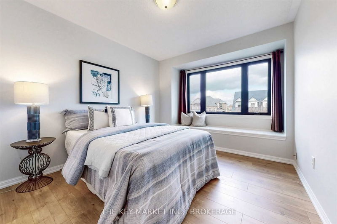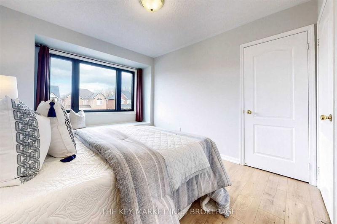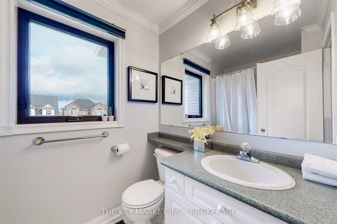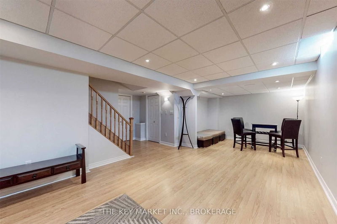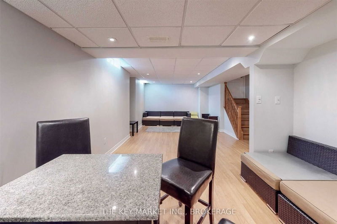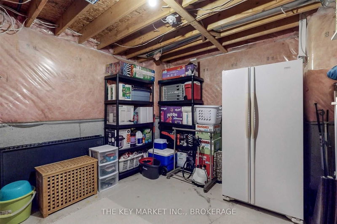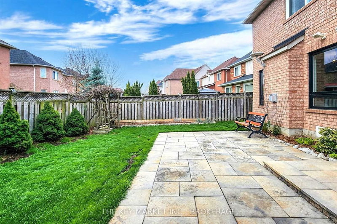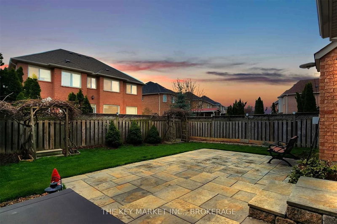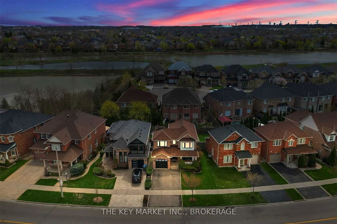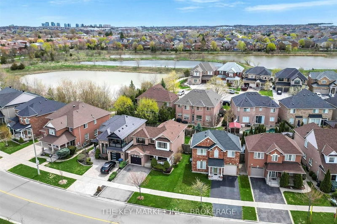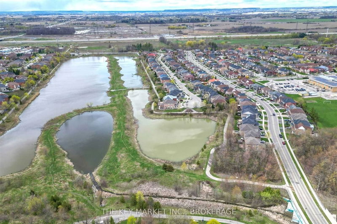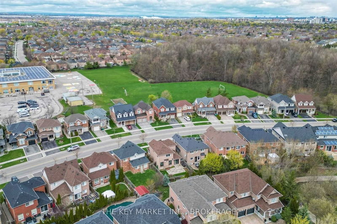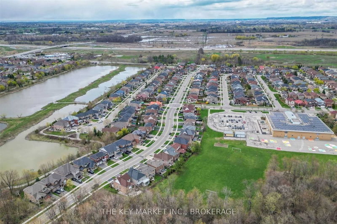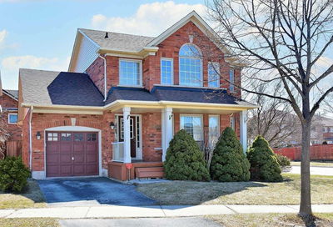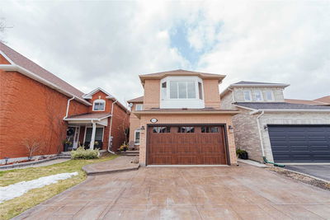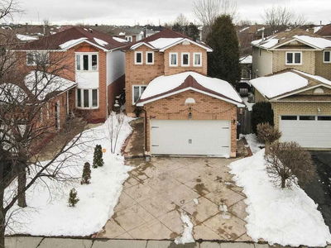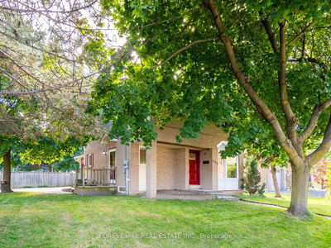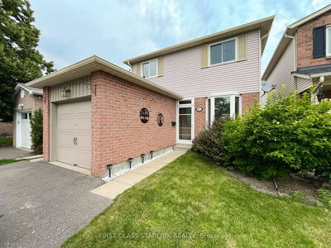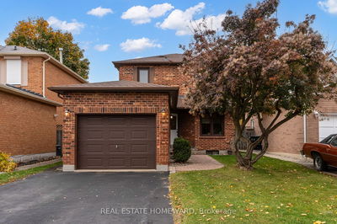Nestled In The Family-Friendly Neighbourhood Of Lisgar And Steps To Pond, Trails And Parks, This Immaculately Maintained/Updated Brick Home Boasts Premium & Quality Features T/O On An Impressive Wide Lot (42' Frontage). The Exterior Is Beautifully Finished W/ Manicured Lawns, Shrubs & Interlocked Patio Stones. The Customized Black Windows, Doors & Exterior Lights Add An Extra Touch Of Elegance & Overall Curb Appeal. As You Enter, The South-Facing Bright & Functional Interior Welcomes You W/ Designer Fixtures And Crown Moulding. The Large Windows, Oak Stairs, Gas Fireplace & Upgraded Flooring Bring Sophistication To The Open Living/Dining Space. A Dream Kitchen W/ Extended Cabinetry, S.S Appliances, B/S & A Dine-In Bkfst Area, C/W An Oversized Backyard Is Perfect For Parties Or Unwinding. The 2nd Flr Features A Master W/ Sitting Area, W/I Closet & 4Pc Ensuite. Generously Sized Bedrms W/ Large Closet & Wdws. 1800+ Sqft Of Finished Space. Roof/Ac (2018). Doors/Windows (2020). Hepa Filter!
부동산 특징
- 등록 날짜: Wednesday, April 26, 2023
- 가상 투어: View Virtual Tour for 6029 Osprey Boulevard
- 도시: Mississauga
- 이웃/동네: Lisgar
- Major Intersection: Lisgar And Osprey
- 전체 주소: 6029 Osprey Boulevard, Mississauga, L5N 8K3, Ontario, Canada
- 주방: Galley Kitchen, Stainless Steel Appl, Custom Backsplash
- 리스팅 중개사: The Key Market Inc., Brokerage - Disclaimer: The information contained in this listing has not been verified by The Key Market Inc., Brokerage and should be verified by the buyer.

