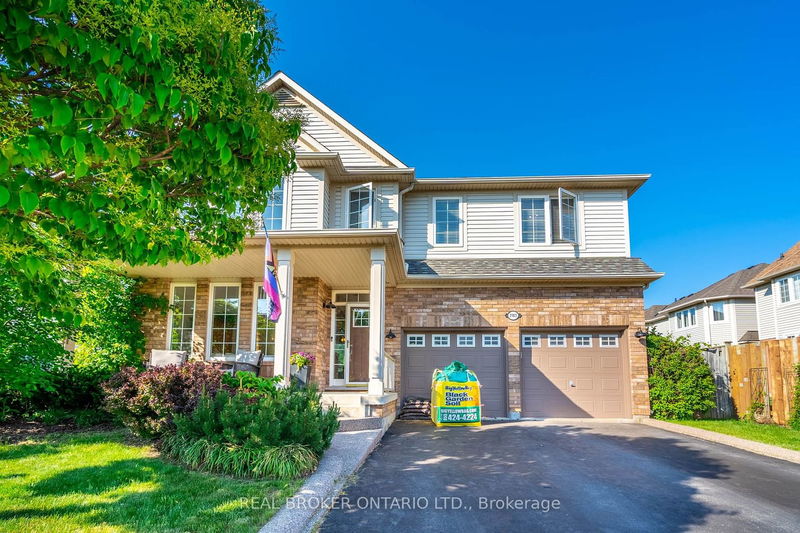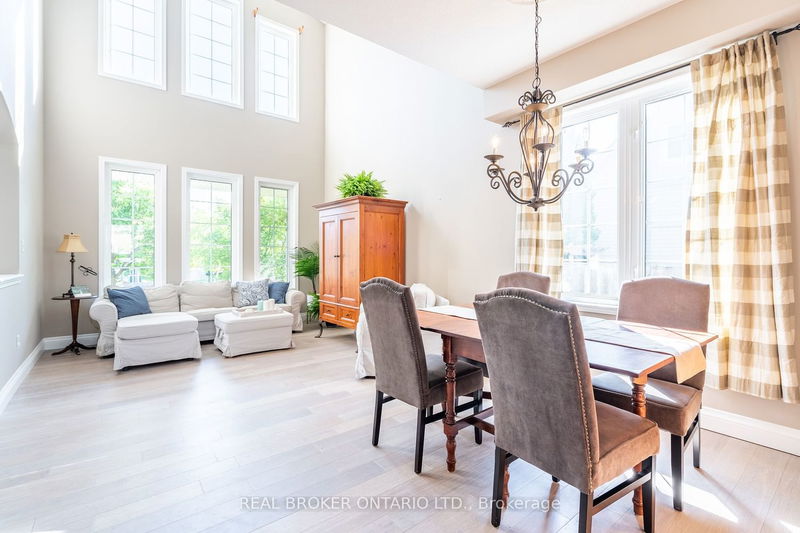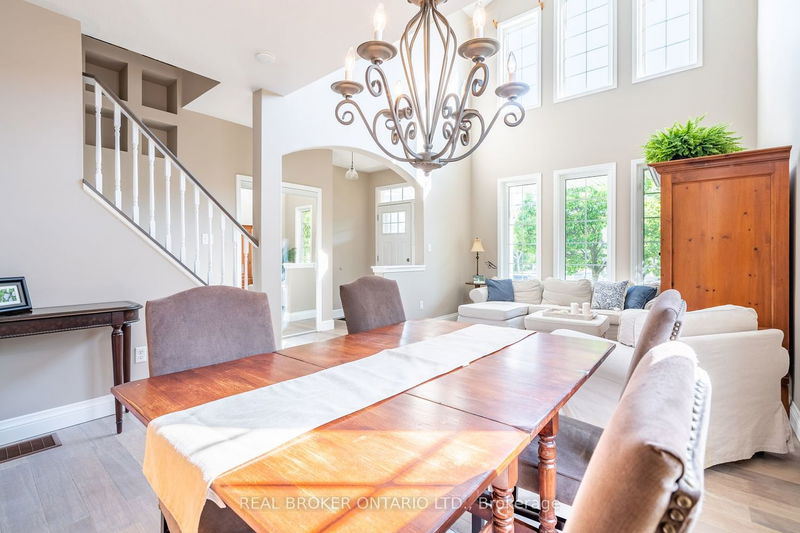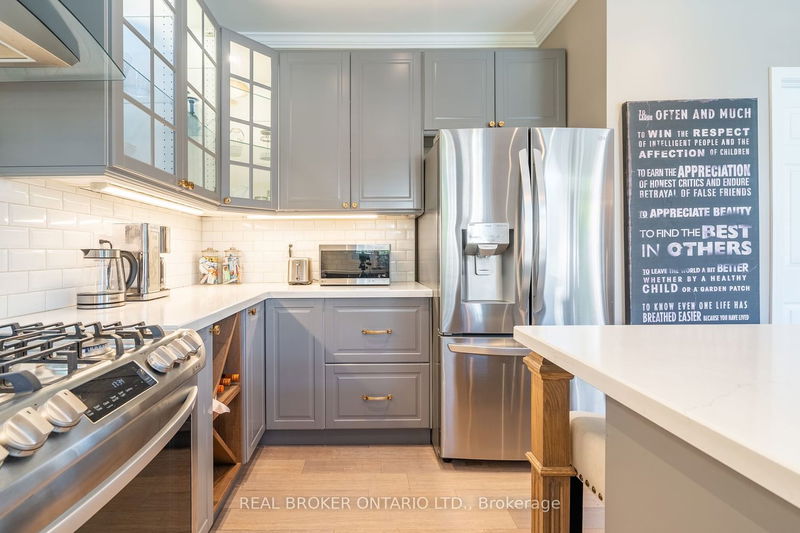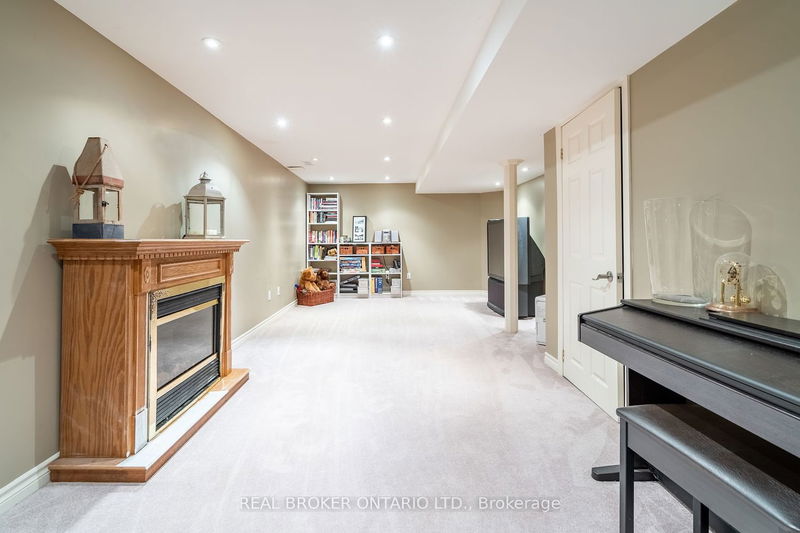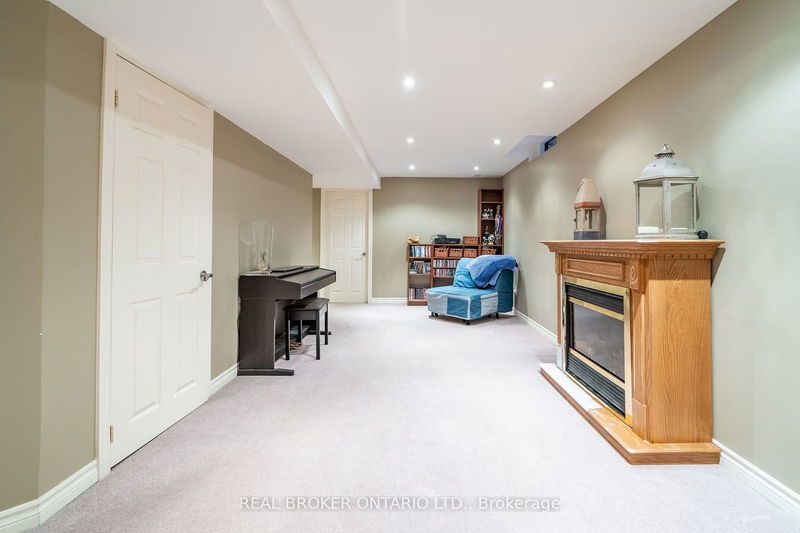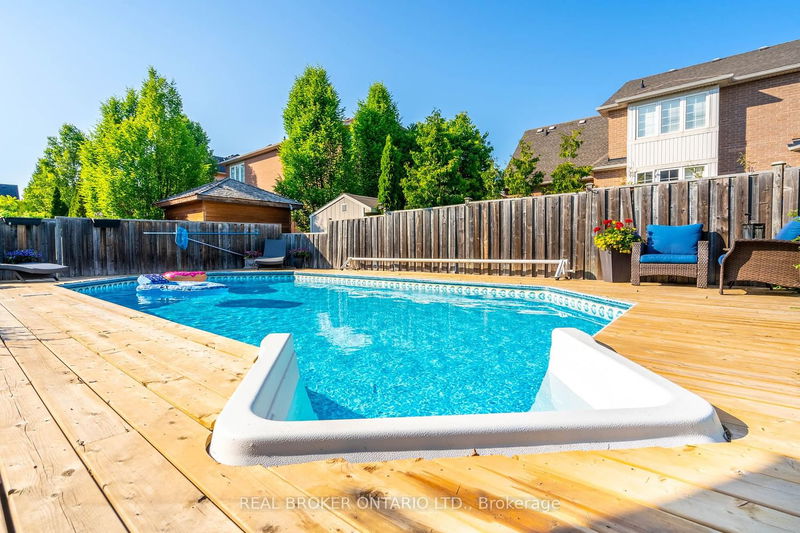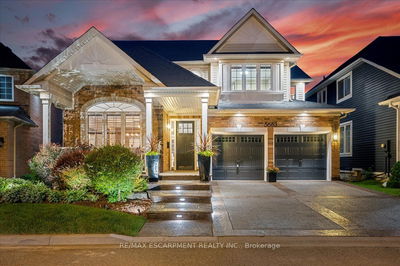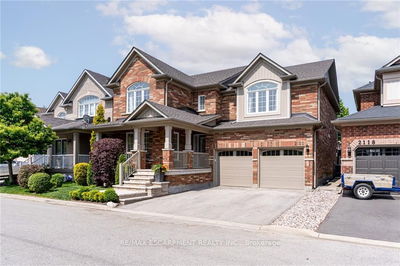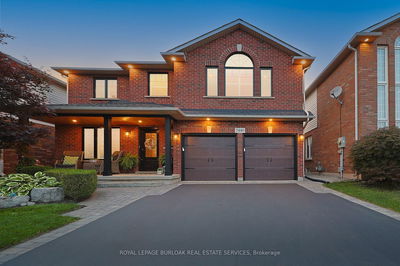Located on a quiet court in the south end of the highly sought-after Orchard neighborhood this home will not disappoint. When you enter the main lvl you'll appreciate the soaring ceiling in the Living Rm, the open concept floor plan & hrdwd flrs t/o. The living room/dining room area leads into the back of the home, which features a family rm and a show-stopping eat-in kitchen. The kitchen has been lovingly renovated from top to bottom with all-new custom cabinetry, brass hardware, S/S appliances, and quartz countertops. Upstairs you'll find 4 large bdrms with updated baths and a truly spectacular primary suite. The backyard will make you want to spend your entire summer by the pool! The lot is 60x100 so there's a lot of space to entertain even with the pool & hot tub. Commuter's dream, close to the QEW, 407, and Appleby Go Station while still allowing the owner to enjoy being close to Bronte Park, not to mention close to great schools, shopping, and parks! Don't miss out!
부동산 특징
- 등록 날짜: Tuesday, June 06, 2023
- 가상 투어: View Virtual Tour for 2183 Austin Court
- 도시: Burlington
- 이웃/동네: Orchard
- 중요 교차로: Blue Spruce
- 전체 주소: 2183 Austin Court, Burlington, L7L 6V5, Ontario, Canada
- 거실: Main
- 가족실: Main
- 주방: Main
- 리스팅 중개사: Real Broker Ontario Ltd. - Disclaimer: The information contained in this listing has not been verified by Real Broker Ontario Ltd. and should be verified by the buyer.

