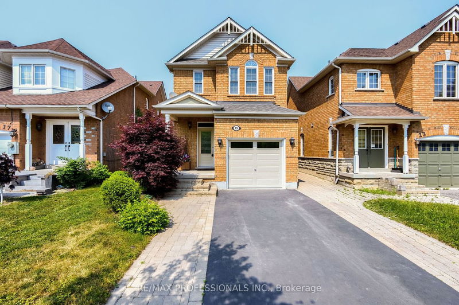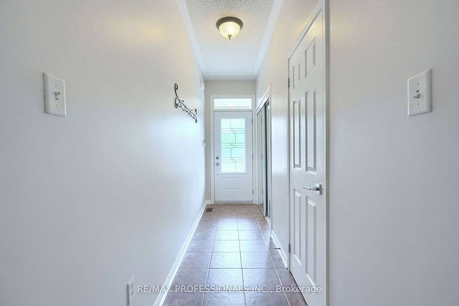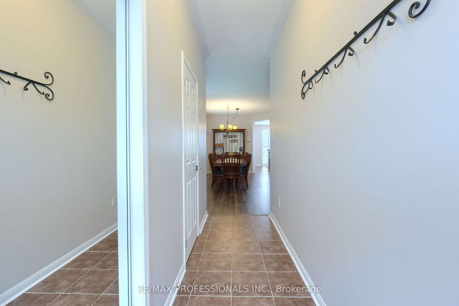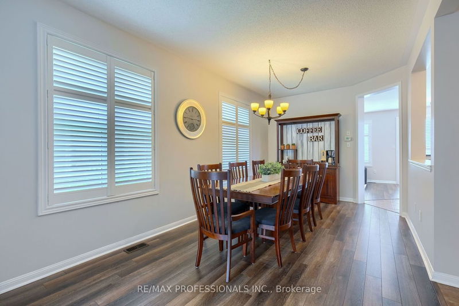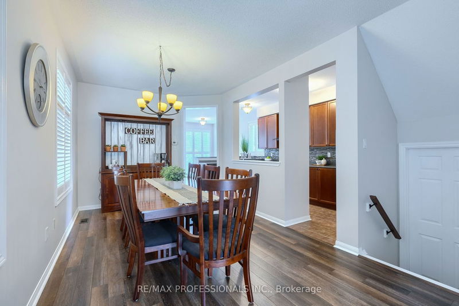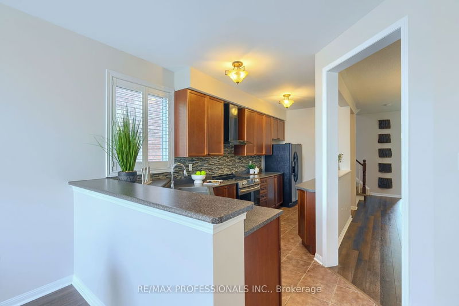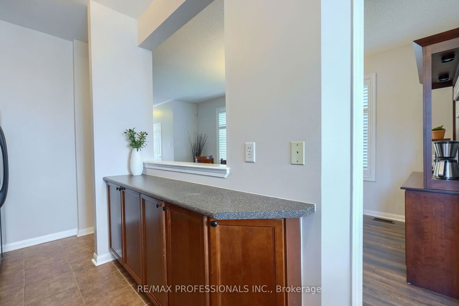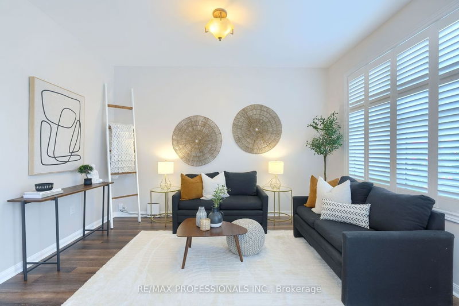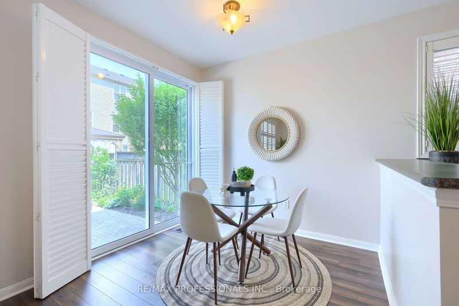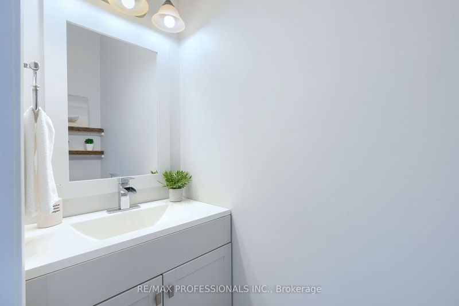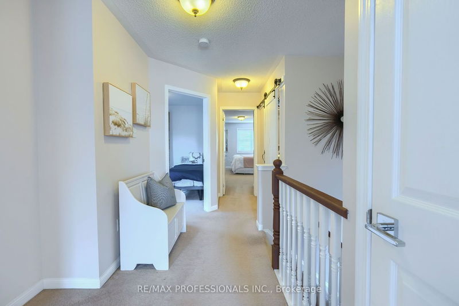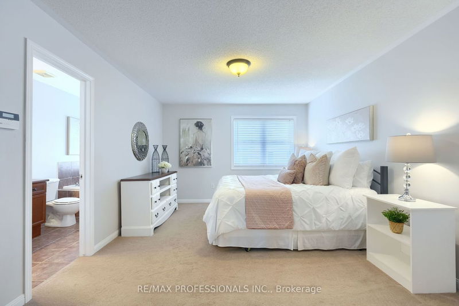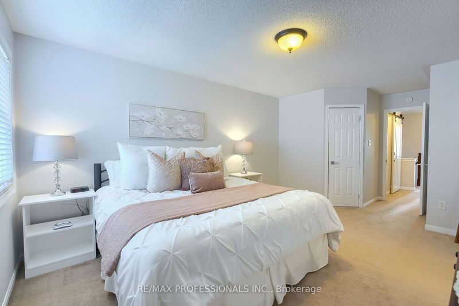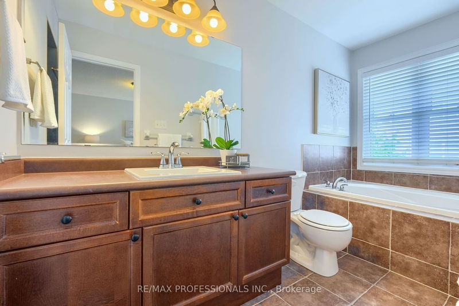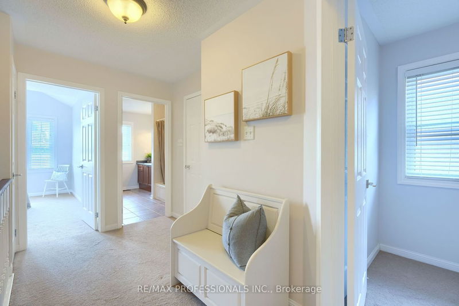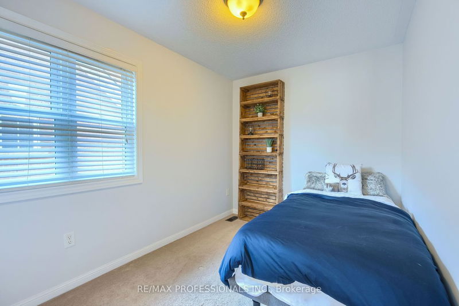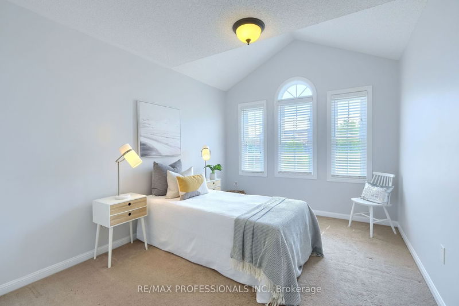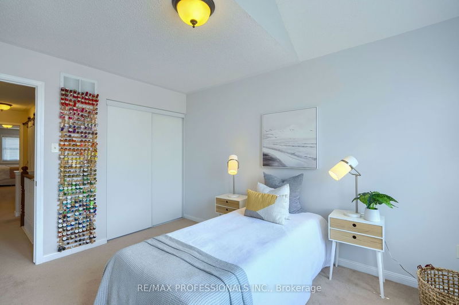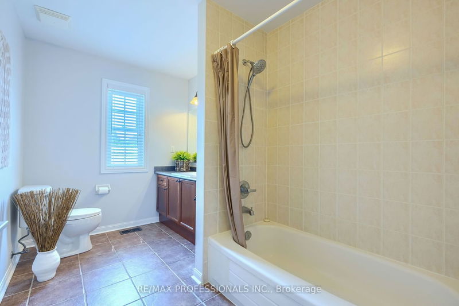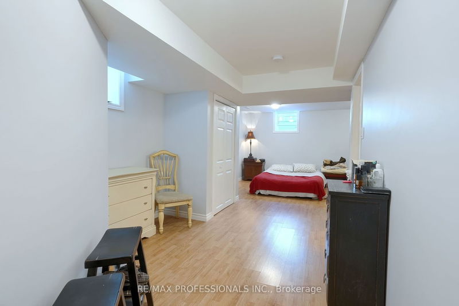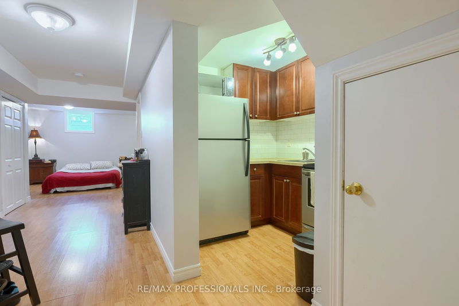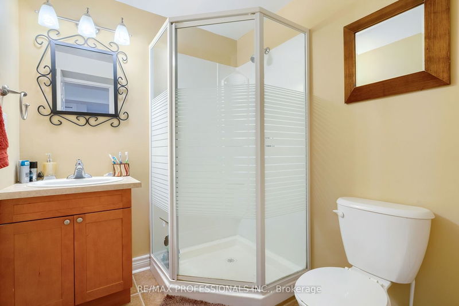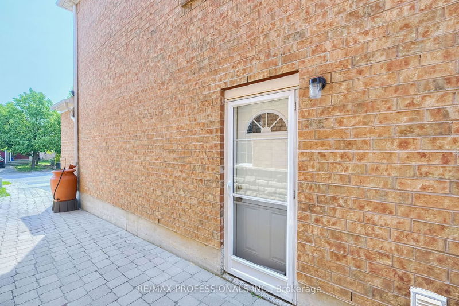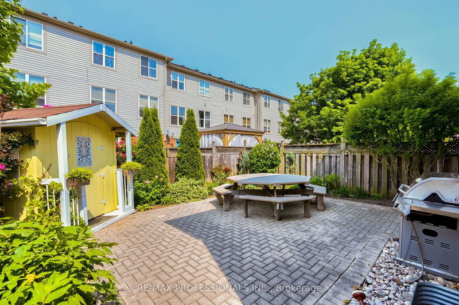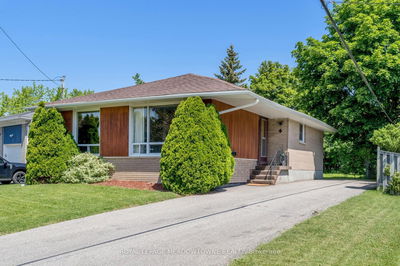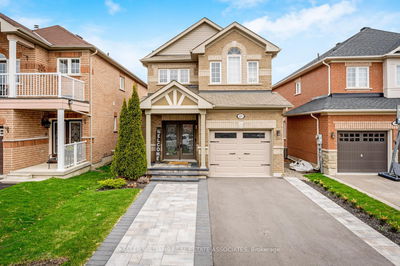Welcome Home to 19 Bradley Drive in desirable Dominion Gardens. With almost 2500sf of finished living space, this lovingly maintained and upgraded 3+1 Bedroom, 4 Bathroom Detached Home won't disappoint with 9' Ceilings, California Shutters and New Laminate Floors('23) on Main floor, Freshly Painted Throughout('23), 2nd Floor Laundry Room. Optional Bachelor In-law Suite with separate side entrance, features large Bedroom/Recreation Room with 2nd Kitchen with Stainless Steel Appliances, 3 Piece Bathroom, tons of Storage and new larger Basement windows('16). EnerStar Windows through rest of home('18), New Front Door & New Insulated Garage Door('23), New Owned Furnace('17) & Owned Central Air Conditioning. New Roof('20). See "Just the Facts" slide in pictures for full list of extensive upgrades throughout. Prelisting Home Inspection Report Available. Be sure to watch Virtual Tour - Truly won't disappoint!
부동산 특징
- 등록 날짜: Wednesday, June 07, 2023
- 가상 투어: View Virtual Tour for 19 Bradley Drive
- 도시: Halton Hills
- 이웃/동네: Georgetown
- 전체 주소: 19 Bradley Drive, Halton Hills, L7G 6B5, Ontario, Canada
- 거실: O/Looks Backyard, California Shutters, Laminate
- 주방: Stainless Steel Appl, California Shutters, Ceramic Floor
- 리스팅 중개사: Re/Max Professionals Inc. - Disclaimer: The information contained in this listing has not been verified by Re/Max Professionals Inc. and should be verified by the buyer.

