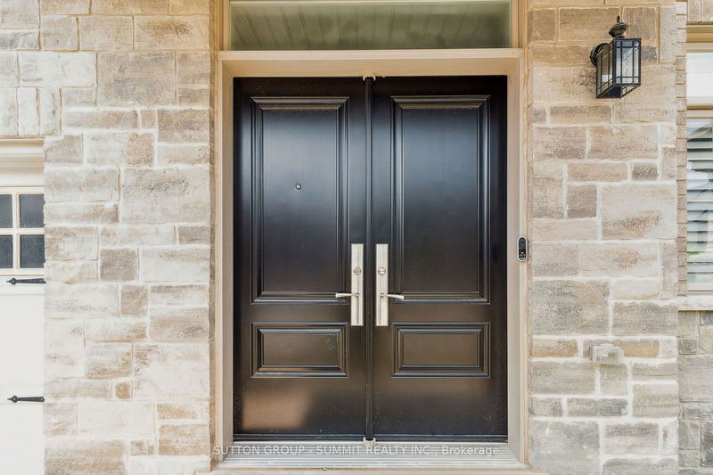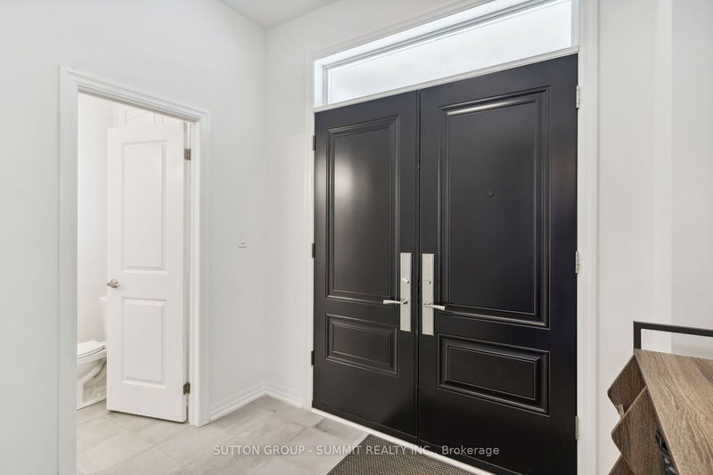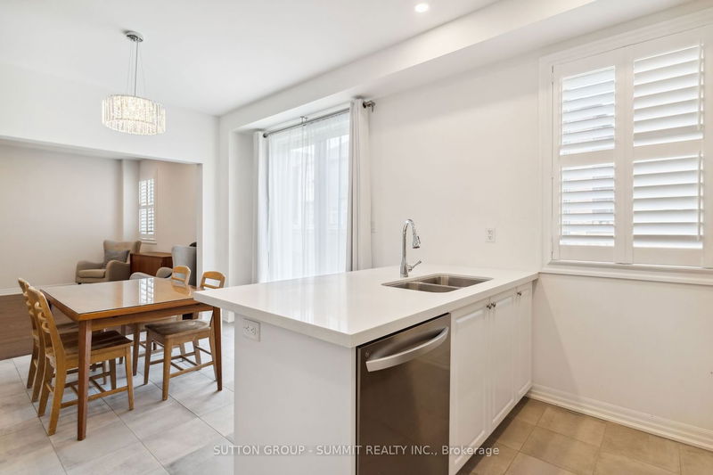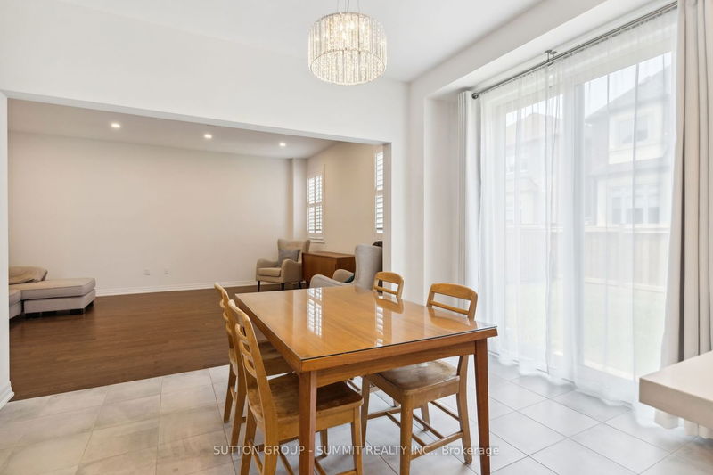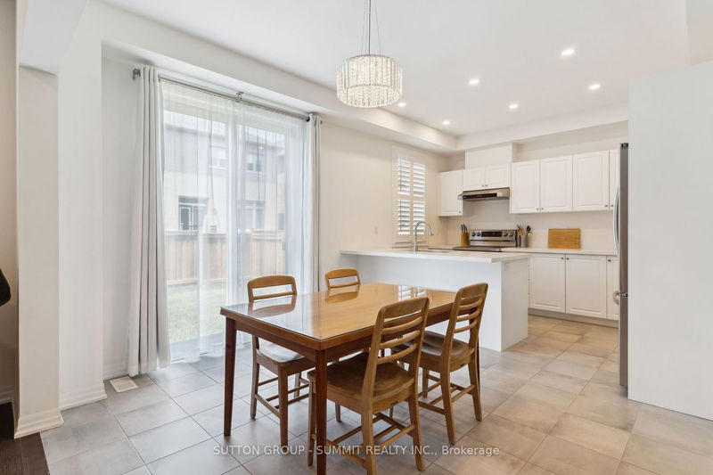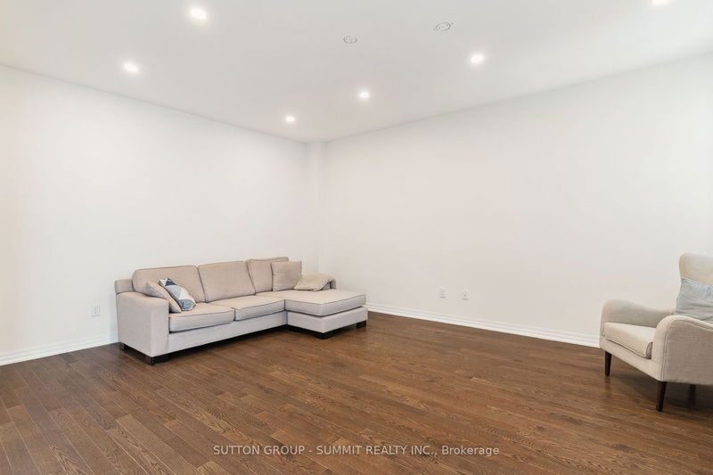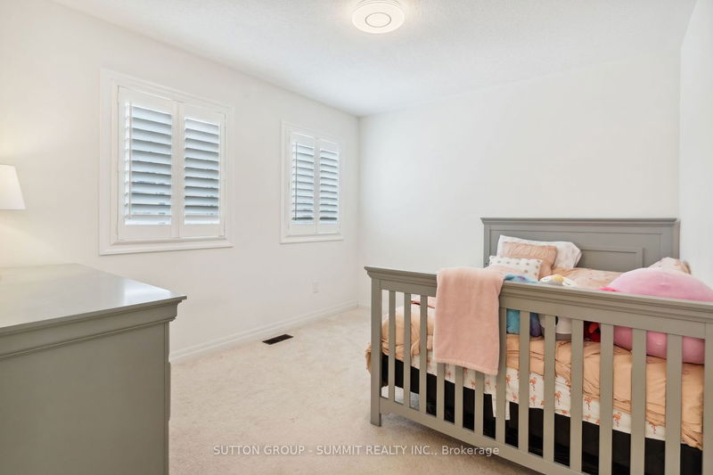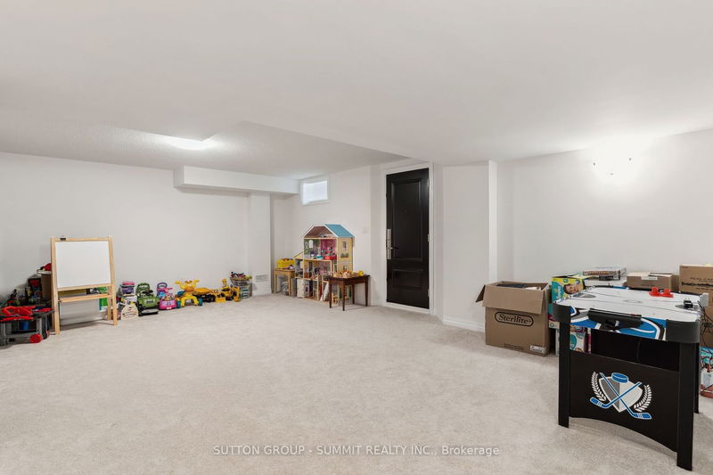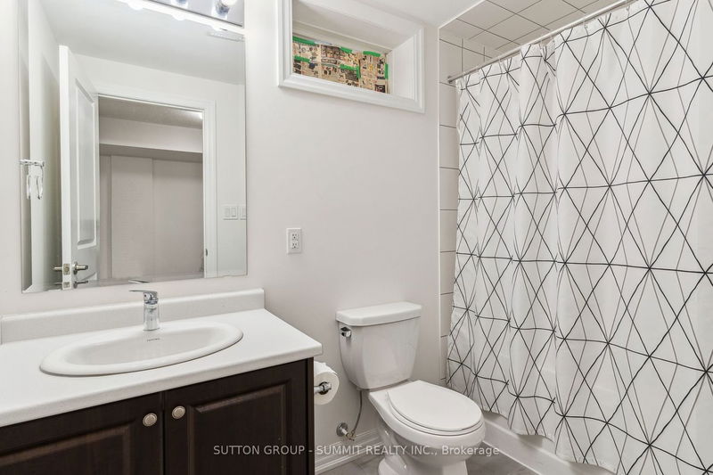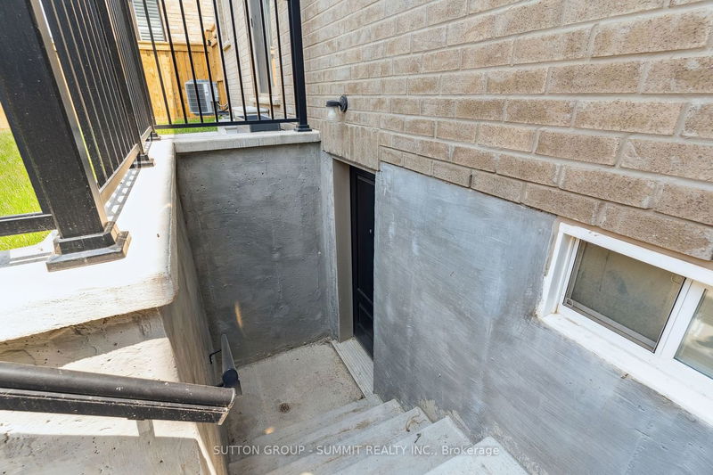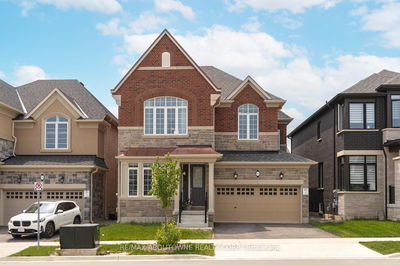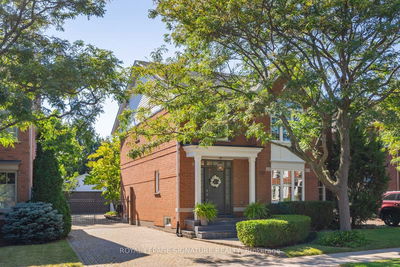Offers Anytime! A stunning 4-bedroom home with a finished walk-up basement. Inside, gleaming hardwood floors grace the main floor. A convenient den on the main level serves as a home office. The heart of the home lies in the beautifully designed kitchen, featuring quartz counters, a brkfst bar, pot lights, and S/S appliances. The kitchen also offers a bright breakfast area with W/O to the fenced backyard. The sun-filled living room, adjacent to the kitchen, creating an O/C living experience. Upstairs, 4 spacious bedrooms provide ample space and natural light. The master bedroom offers with a W/I closet and an ensuite bathroom. The LL boasts a large rec room & 4 pce bthrm.The walk-up access from the basement to the backyard allows for outdoor enjoyment. Additional highlights include hardwood stairs with iron pickets, and a laundry room on the upper level. Home still under Tarion Warranty
부동산 특징
- 등록 날짜: Thursday, June 08, 2023
- 도시: Oakville
- 이웃/동네: Rural Oakville
- 중요 교차로: Dundas St E/Post Rd
- 전체 주소: 71 Merlin Street, Oakville, L6H 7C5, Ontario, Canada
- 거실: Hardwood Floor, Pot Lights, Window
- 주방: Ceramic Floor, Pot Lights, Stainless Steel Appl
- 리스팅 중개사: Sutton Group - Summit Realty Inc. - Disclaimer: The information contained in this listing has not been verified by Sutton Group - Summit Realty Inc. and should be verified by the buyer.


