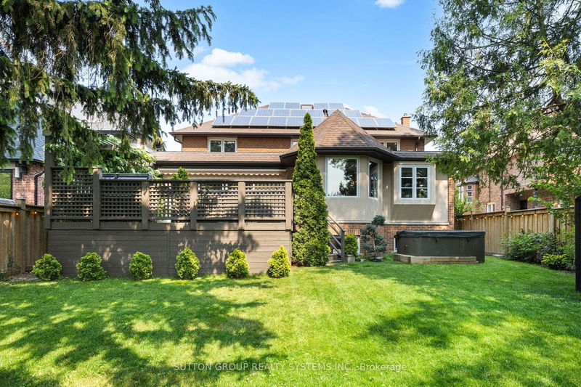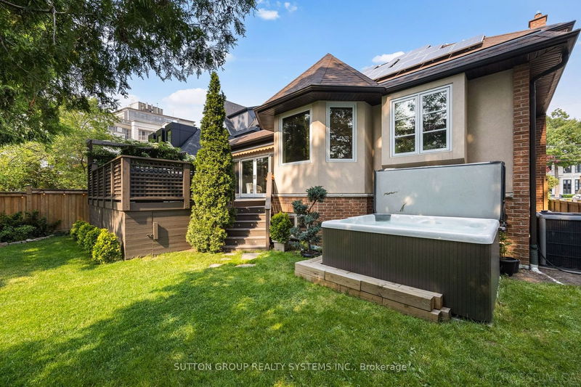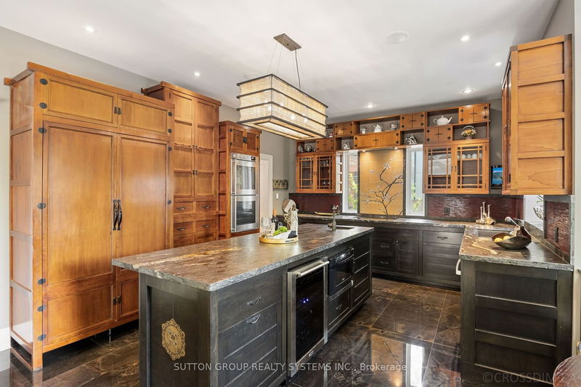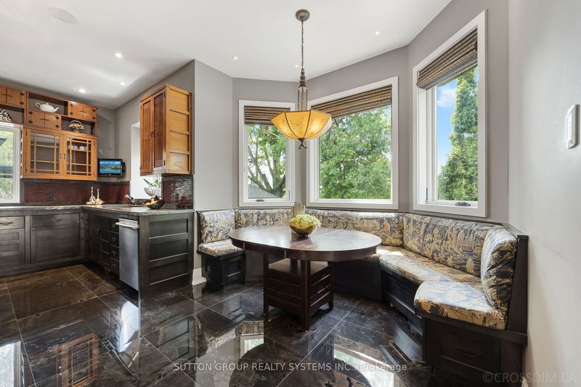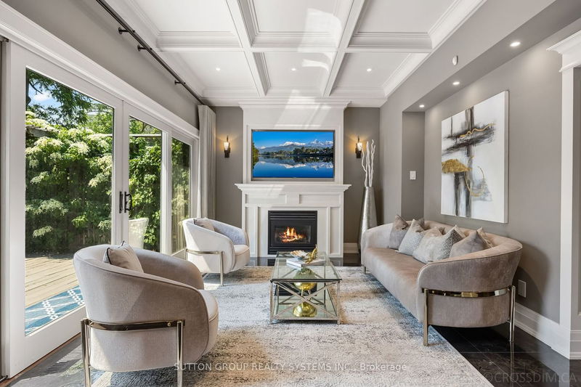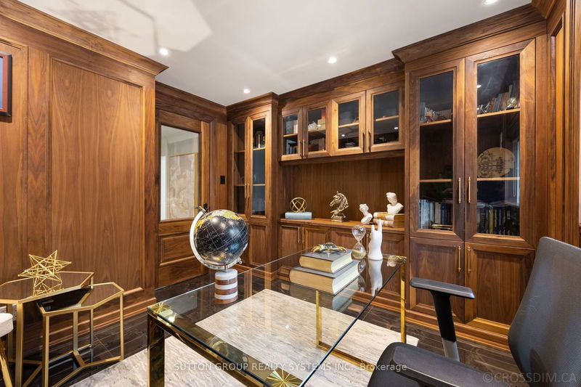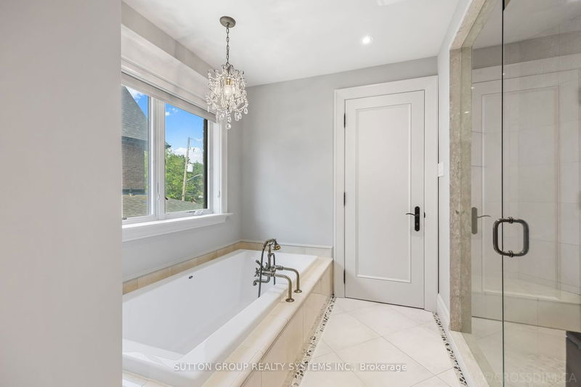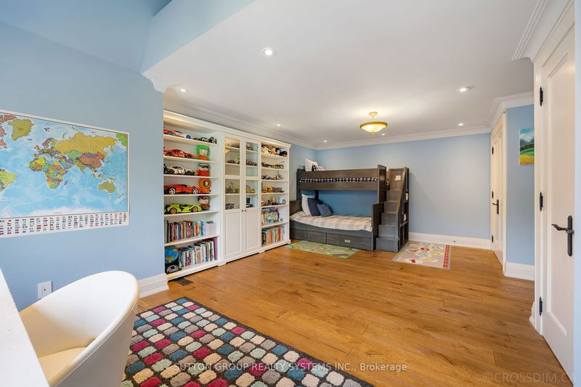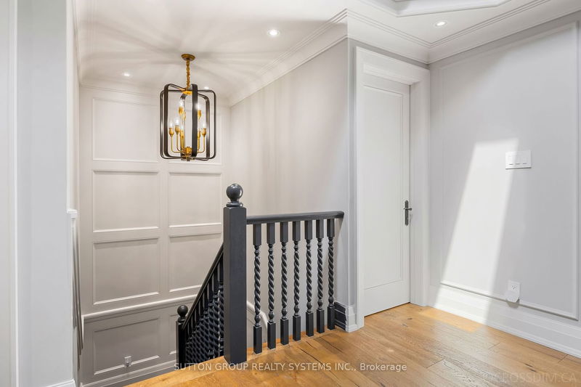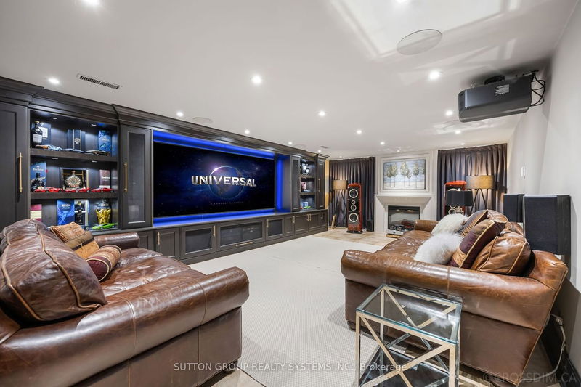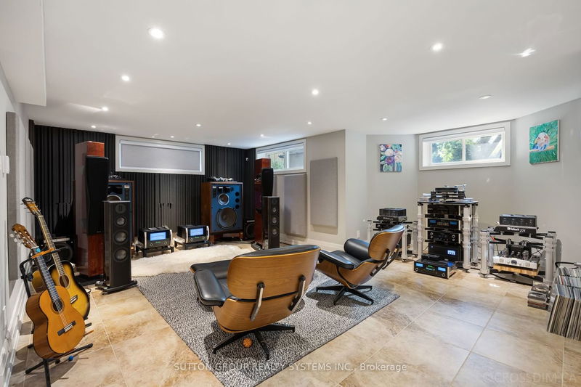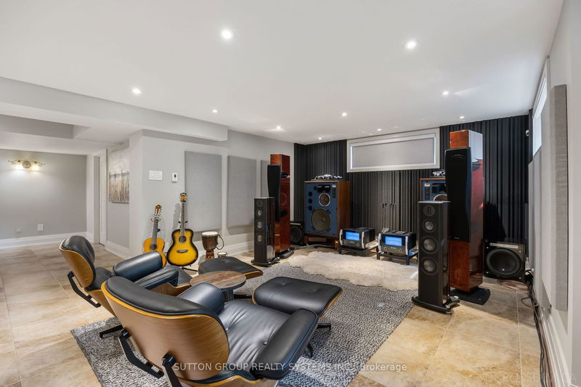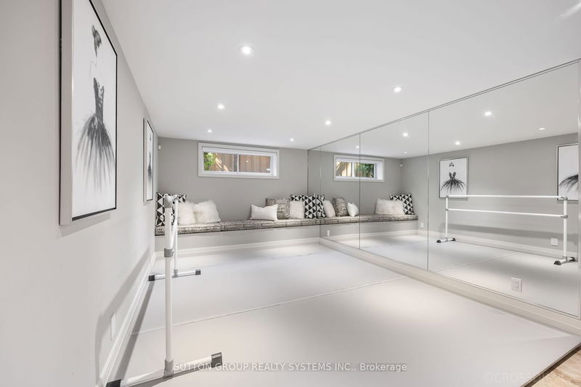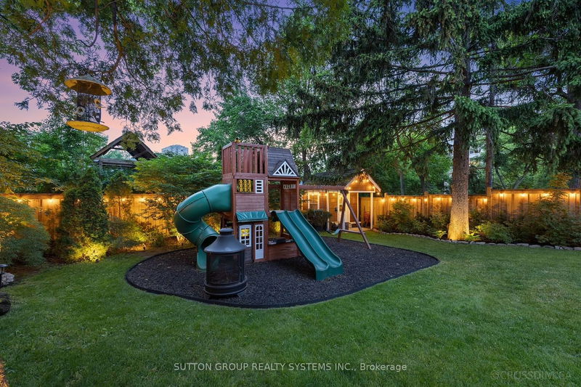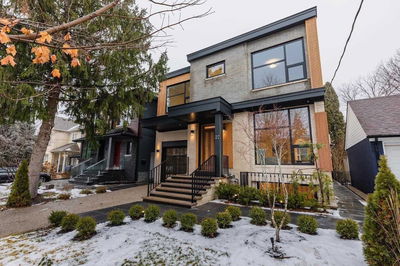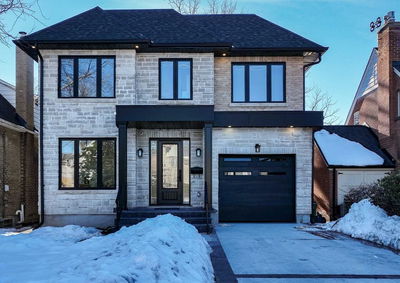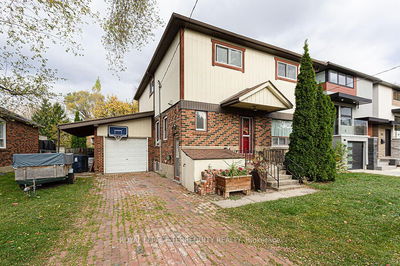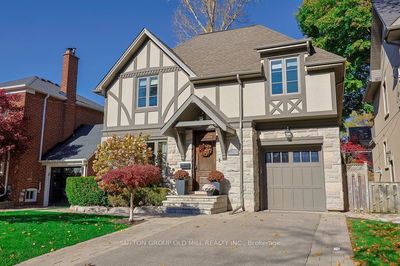Welcome to this exquiste detached nestled in highly sought-after The Kingsway Village. This stunning property offers a perfect blend of classic elegance exterior & modern luxury interior. With it's prime location exceptional craftsmanship & impeccable attention to detail this home is truly a gem. Over 5100sqft of total living space. Gourmet kitchen featuring b/i high-end appliances, natural stone countertops, large island & custom cabinetry. Elegant formal dining offers plenty of space for large gatherings. library/office features all walnut finishes. Cozy family room with gas fireplace, coffered ceiling w/out to a beautifully landscaped backyard oasis featuring spacious deck, hot tub, kid swing & a lush garden ideal for outdoor entertaining & relaxation. Magnificent master suite complete with a custom walk-in closet, an ensuite bath & heated floor throughout. Theatre room includes 120" screen, in-wall & in-ceiling speakers. Heated floor throughout basement.
부동산 특징
- 등록 날짜: Friday, June 09, 2023
- 가상 투어: View Virtual Tour for 26 Thompson Avenue W
- 도시: Toronto
- 이웃/동네: Stonegate-Queensway
- 중요 교차로: Bloor / Royal York
- 전체 주소: 26 Thompson Avenue W, Toronto, M8Z 3T3, Ontario, Canada
- 거실: Porcelain Floor, Gas Fireplace, Crown Moulding
- 가족실: Wall Sconce Lighting, Gas Fireplace, Coffered Ceiling
- 주방: Centre Island, Granite Counter, Breakfast Area
- 리스팅 중개사: Sutton Group Realty Systems Inc. - Disclaimer: The information contained in this listing has not been verified by Sutton Group Realty Systems Inc. and should be verified by the buyer.



