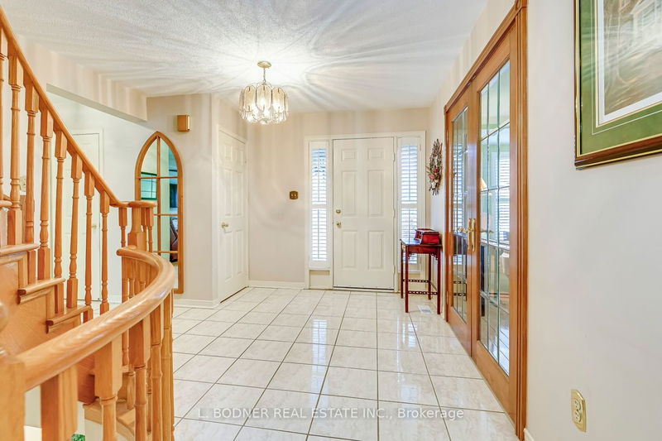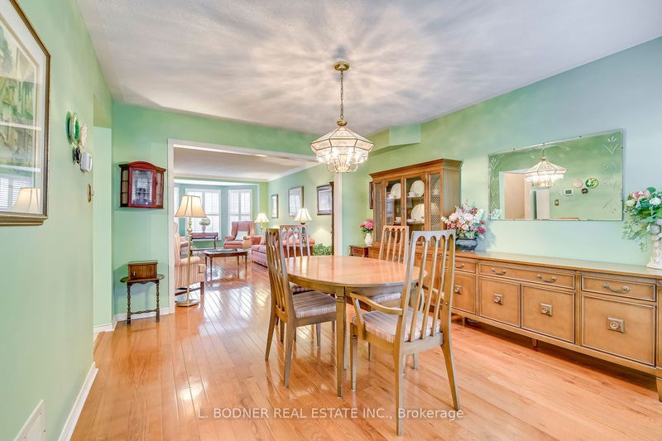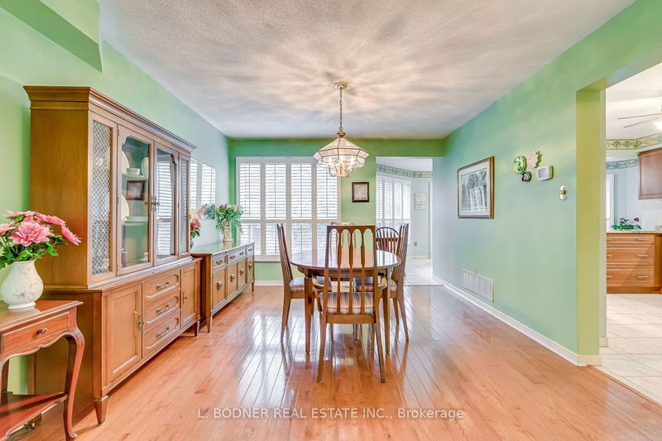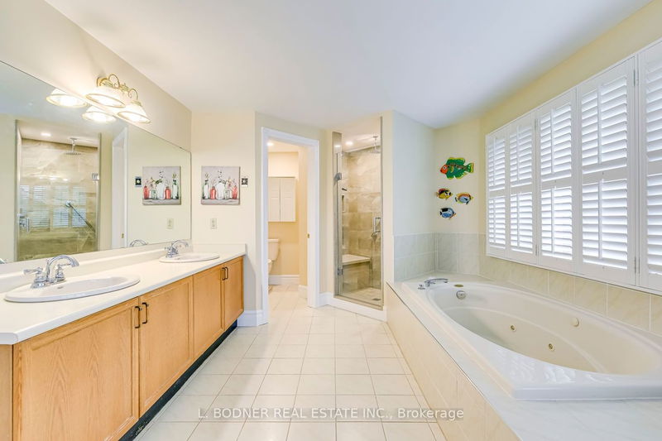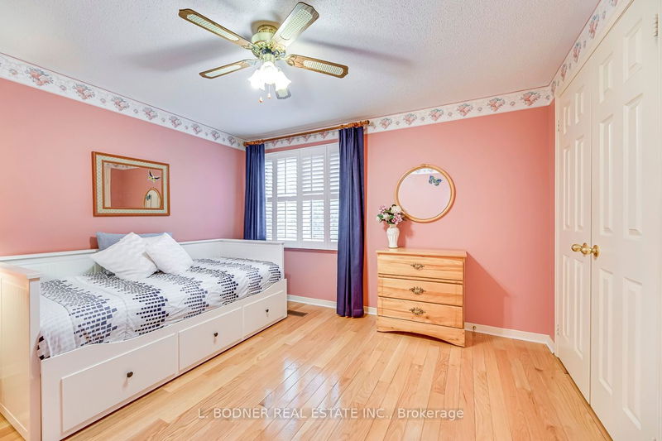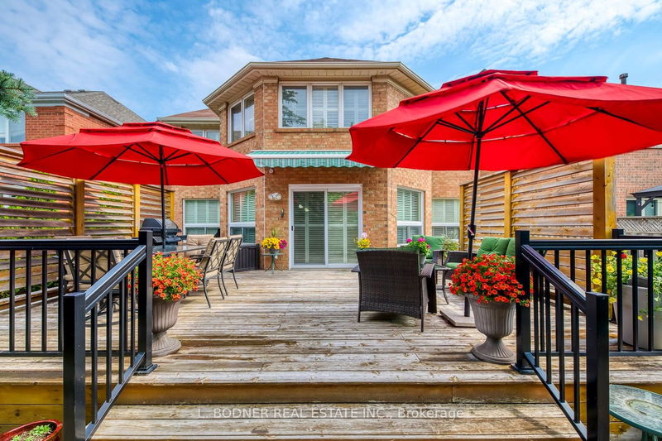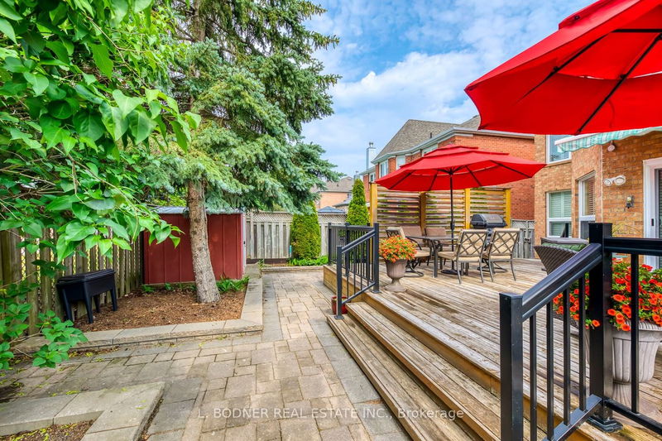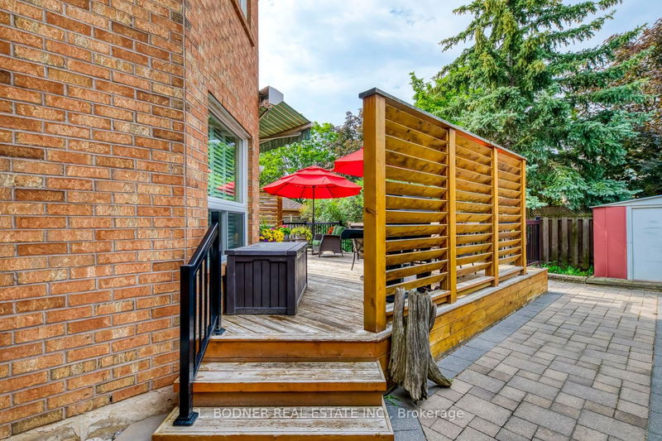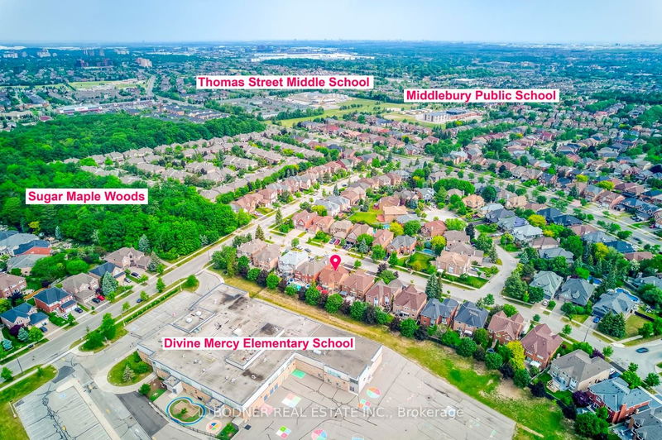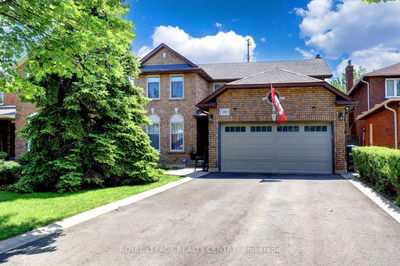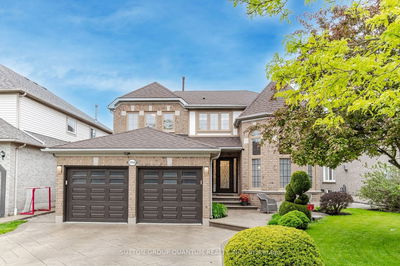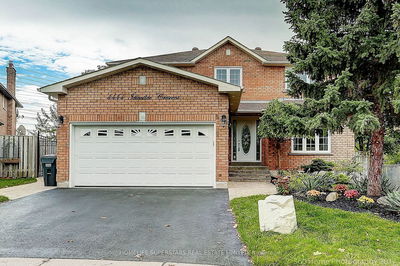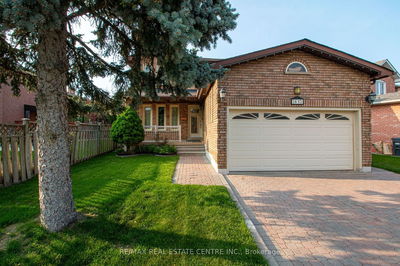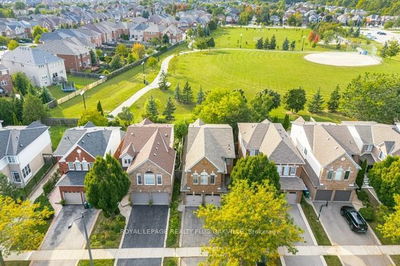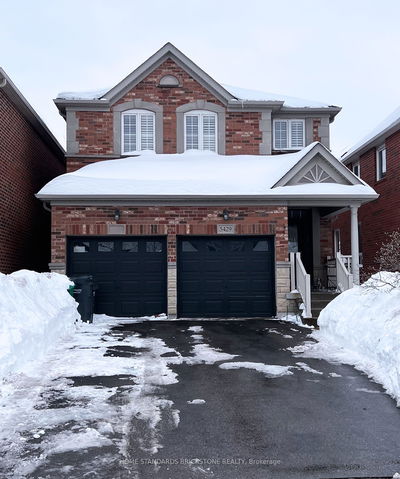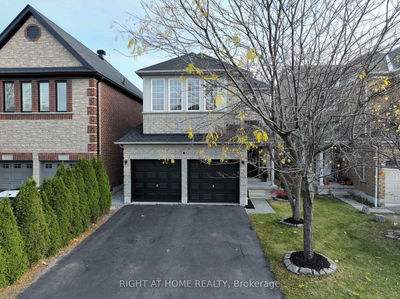Gorgeous Four Bedroom Centre Hall Plan Located In Demand Central Erin Mills. Large Foyer With Open Stairs to Basement. Family Size Kitchen With Walk-out to Deck and Fully Fenced Back Yard. Professionally Landscaped Front and Back Gardens. Huge Primary Bedroom Complete With a Five Piece Ensuite Bath. Large Living, Dining and Family Rooms. Located Steps to Schools, Park, Public Transit and Walk to Erin Mills Town Centre. Minutes to Highway 403 to 407 to 401.
부동산 특징
- 등록 날짜: Friday, June 16, 2023
- 가상 투어: View Virtual Tour for 5386 Ruperts Gate Drive
- 도시: Mississauga
- 이웃/동네: Central Erin Mills
- 중요 교차로: Glen Erin And Duncairn
- 전체 주소: 5386 Ruperts Gate Drive, Mississauga, L5M 5C5, Ontario, Canada
- 거실: Hardwood Floor, French Doors, California Shutters
- 주방: Granite Counter, Ceramic Floor, Ceramic Back Splash
- 가족실: California Shutters, Hardwood Floor, Fireplace
- 리스팅 중개사: L. Bodner Real Estate Inc. - Disclaimer: The information contained in this listing has not been verified by L. Bodner Real Estate Inc. and should be verified by the buyer.





