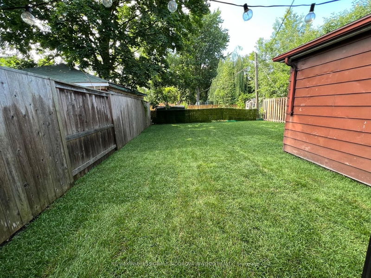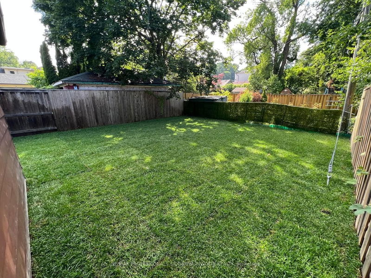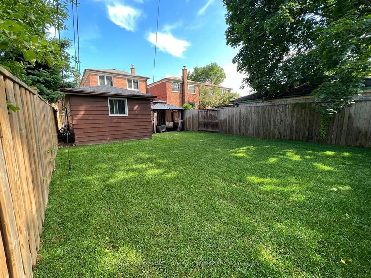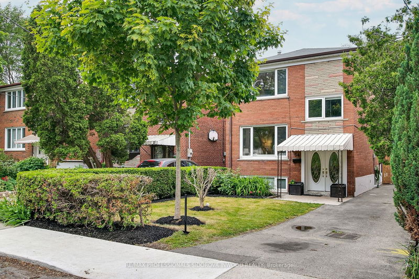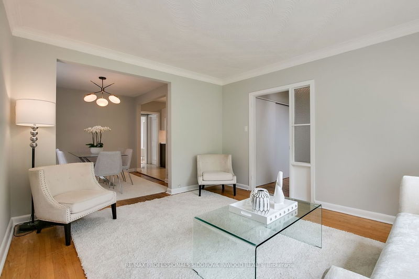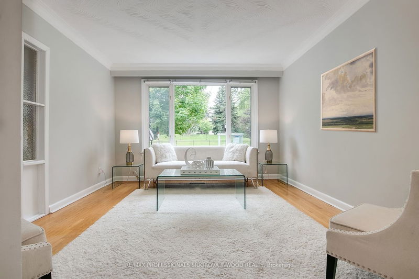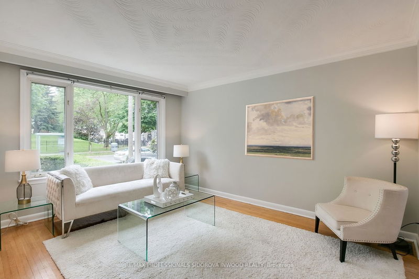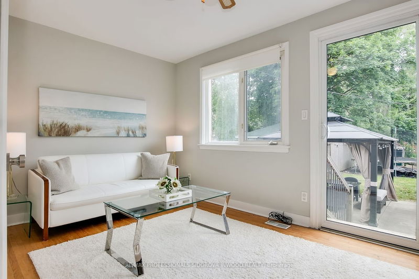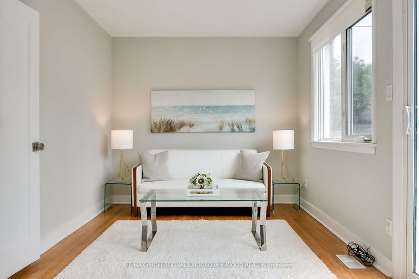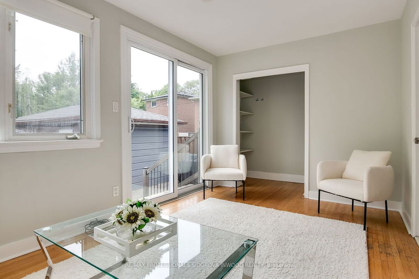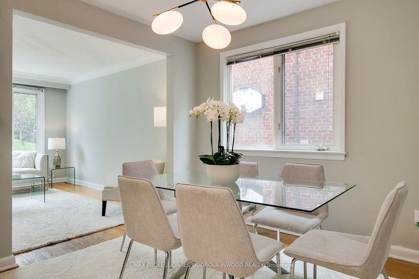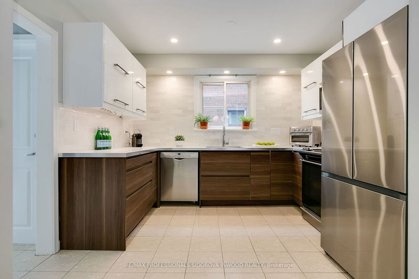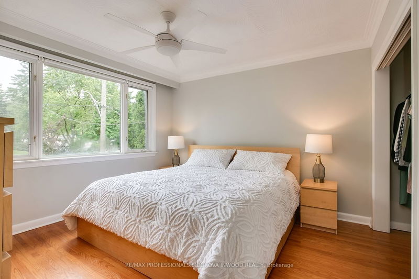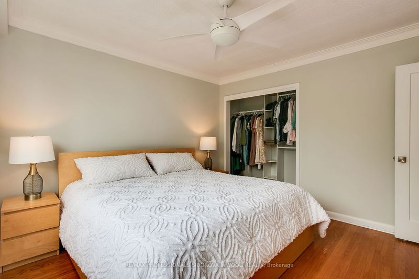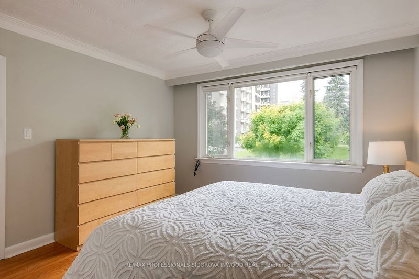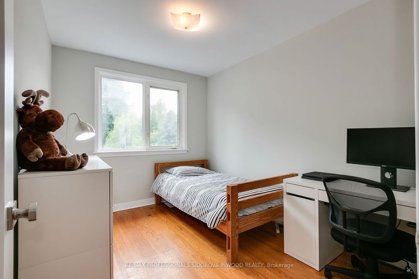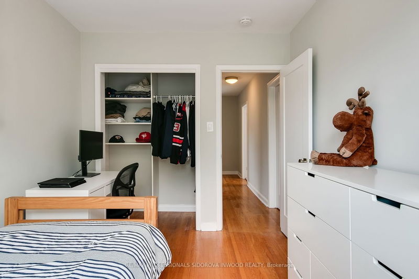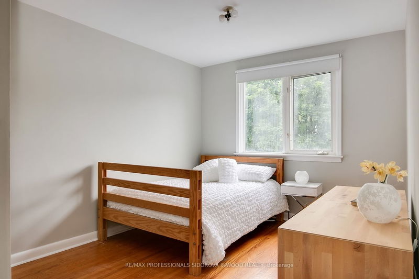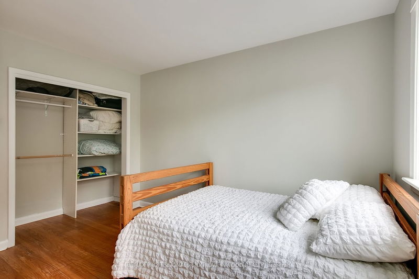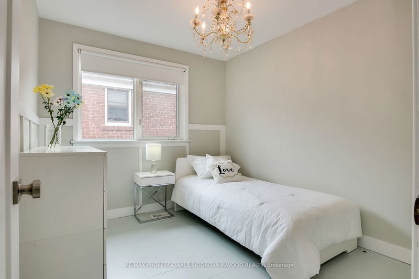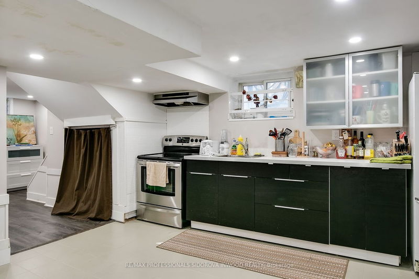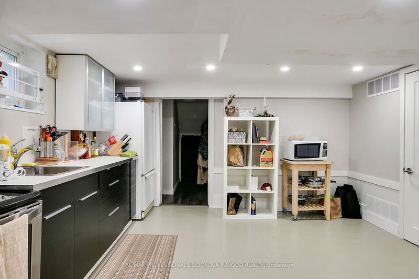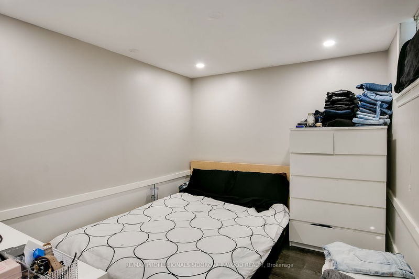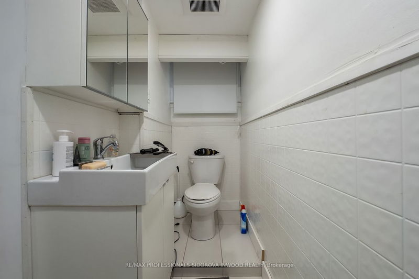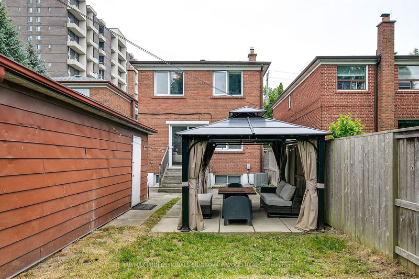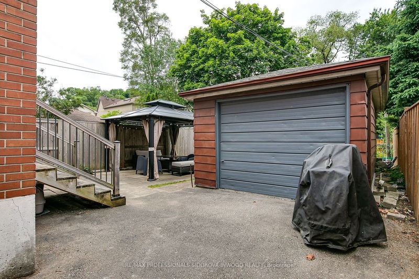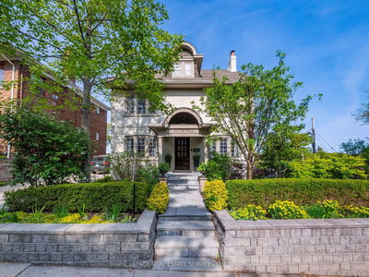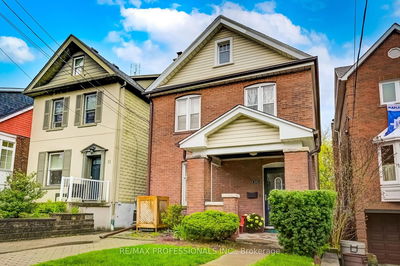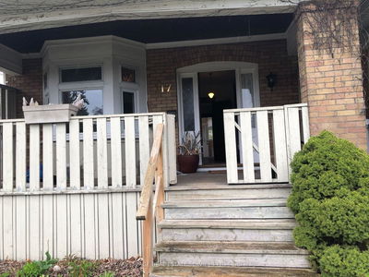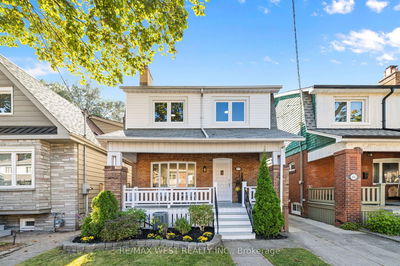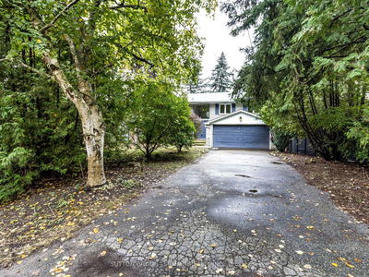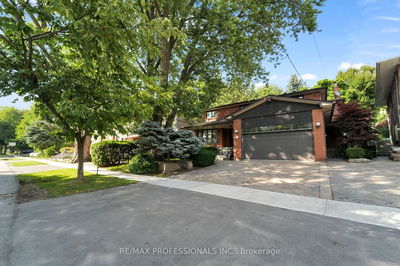Gorgeous Large Detached Home On A Huge Lot In Swansea. Updated & Renovated 4+1 Bedroom & 3 Renovated Bath And Family Room. Fabulous Custom New Kitchen With Laminate Counters, Stainless Steel Appliances And Pot Lights. Hardwood Flooring Throughout. Family Room Walk-Out To Patio & Private Fenced Oasis Garden, Garage & Private Drive. Renovated Powder Room & "Spa" 5 Piece Prime Bath. Spacious 4 Bedrooms & 2nd Floor Laundry. Newly Renovated Basement Apartment With Custom Kitchen With Laminate Counters, Large Windows, New Bath + Laundry. Ceramic/Laminate Floor & Separate Entrance.
부동산 특징
- 등록 날짜: Tuesday, June 20, 2023
- 가상 투어: View Virtual Tour for 54 Ormskirk Avenue
- 도시: Toronto
- 이웃/동네: High Park-Swansea
- 중요 교차로: South Kingsway / Queensway
- 전체 주소: 54 Ormskirk Avenue, Toronto, M6S 1A9, Ontario, Canada
- 거실: Hardwood Floor, Wood Trim, Large Window
- 주방: Modern Kitchen, Stainless Steel Appl
- 가족실: Hardwood Floor, W/O To Patio, Sliding Doors
- 거실: Laminate, Window
- 주방: Renovated, Pot Lights, Ceramic Floor
- 리스팅 중개사: Re/Max Professionals Sidorova Inwood Realty - Disclaimer: The information contained in this listing has not been verified by Re/Max Professionals Sidorova Inwood Realty and should be verified by the buyer.

