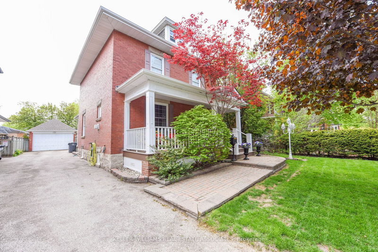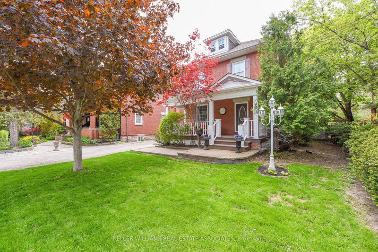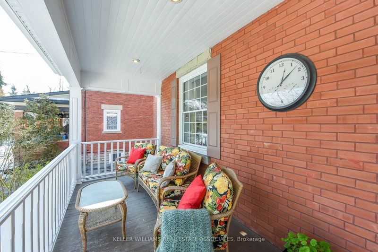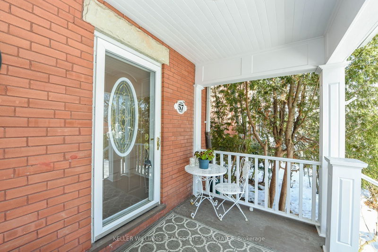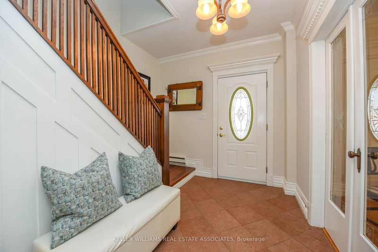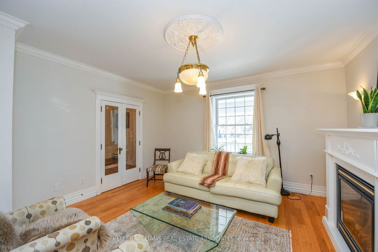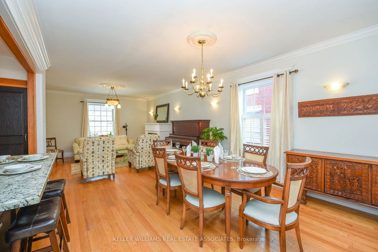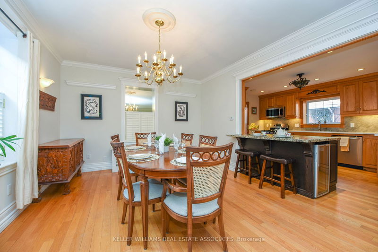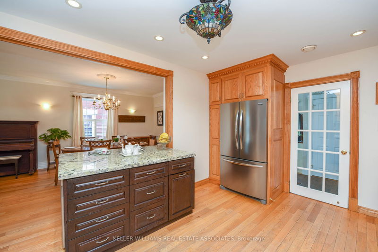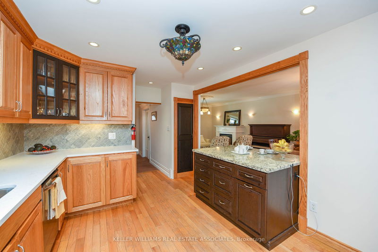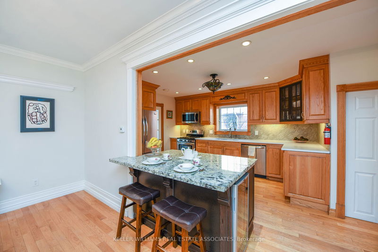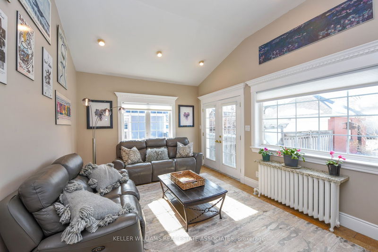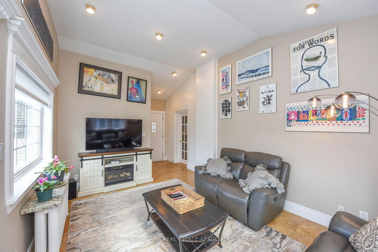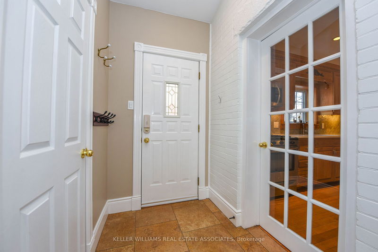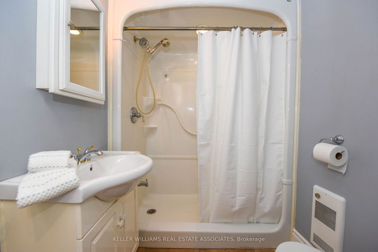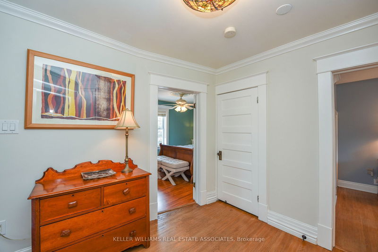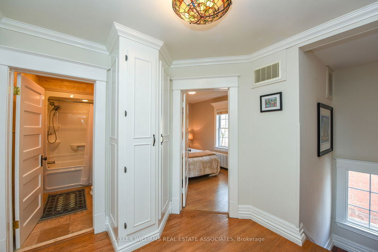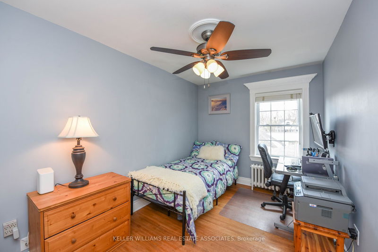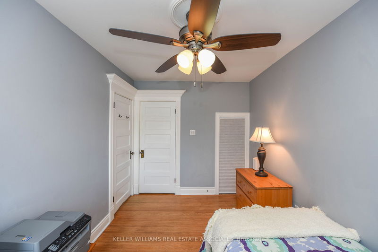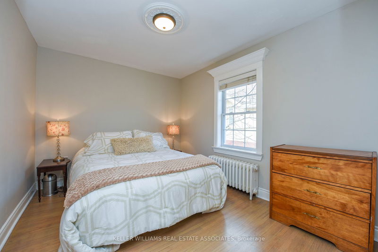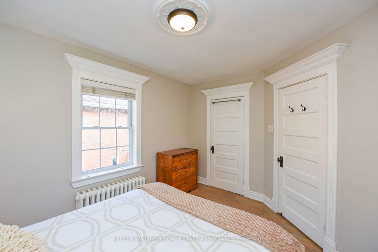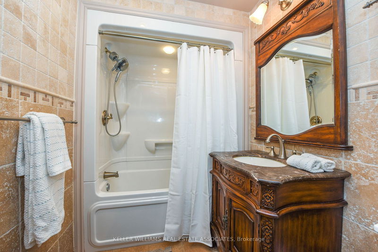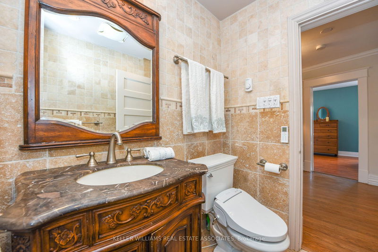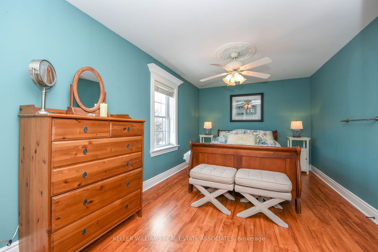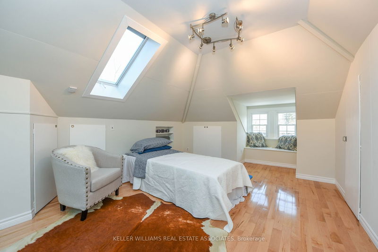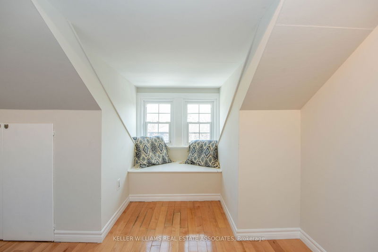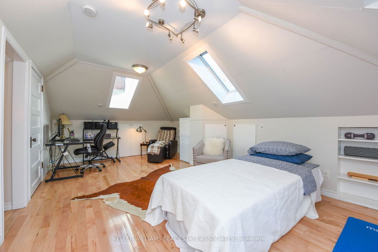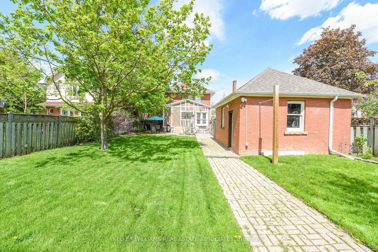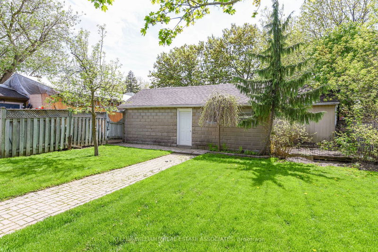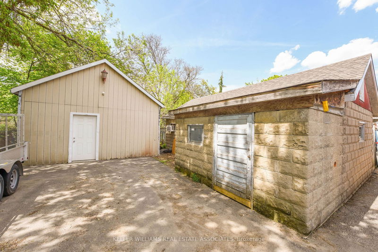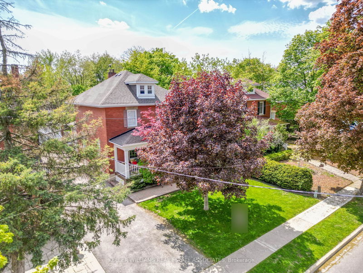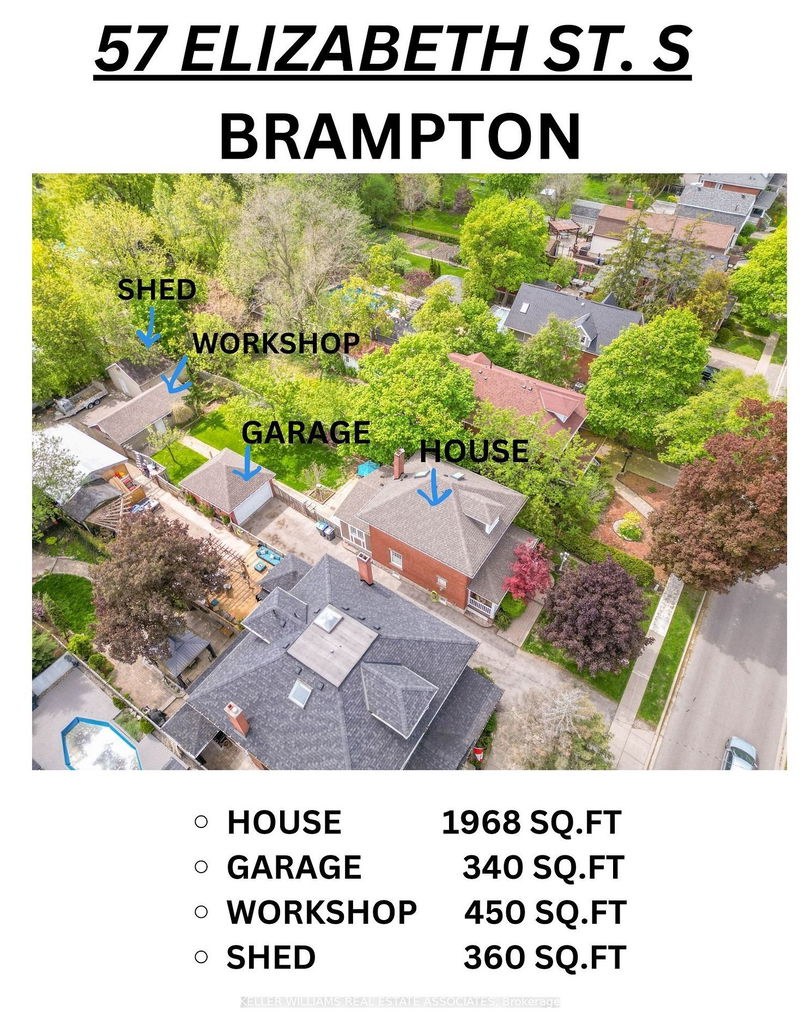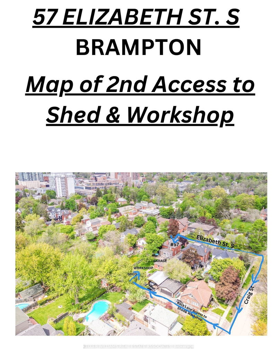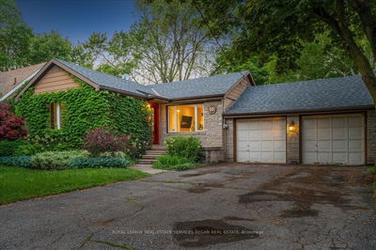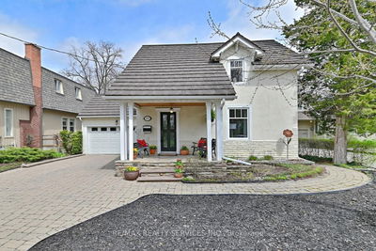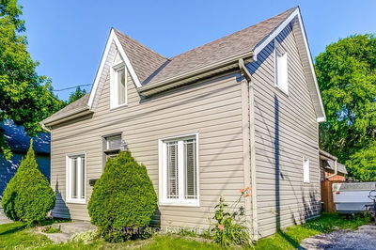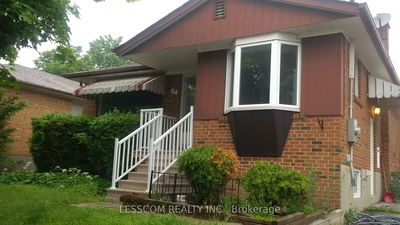Downtown Brampton-Premium Pool Sized Lot 52X195 w/ Huge Potential - 3 Ext Bldings; 1)Dbl Car Det-Garage 2)Storage Shed 20X20 & 3) 29X14 Carriage House-Heated W/Sep Elec Panel- Perfect Art Studio/Guest Suite, Games Room, Office /Workshop or (Tiny House/Garden Suite Laneway Housing Potential! Lane Access off Craig. Mature Forest Canopy NBHD Behind Gage Park. Norman Rockwellesque-Like Home w/ Lrg Covered Veranda (White Picket Rails). Experience Birds Singing While Enjoying Your Morning Coffee, In This Hidden Sanctuary. This Double Red Brick Home has been well maintained, is Freshly Painted & Move In Ready w/ Welcoming Foyer Leadiing to O/Concept Kitchen W/Breakfast Island-Granite Counters, Oak Wood Cabinets w/New Quartz Counter, S/Steel Appl's! Bright Living/Dining W/ Gas F-Perfect Layout For Entertaining; Sunny Lrg Fam Room - Back Ext, w/Cathedral Ceiling, French Doors, 3 Pc Bath & SepSide Entrance, Perfect Inlaw Studio! Lrg Bkyard w/Interlock Patio & Private, Lots of Room for a Pool.
부동산 특징
- 등록 날짜: Sunday, June 25, 2023
- 가상 투어: View Virtual Tour for 57 Elizabeth Street S
- 도시: Brampton
- 이웃/동네: Downtown Brampton
- 중요 교차로: Main St S & Wellington St
- 전체 주소: 57 Elizabeth Street S, Brampton, L6Y 1R2, Ontario, Canada
- 거실: Hardwood Floor, Window, O/Looks Dining
- 주방: Stainless Steel Appl, Quartz Counter, Centre Island
- 가족실: 3 Pc Bath, Juliette Balcony, Vaulted Ceiling
- 리스팅 중개사: Keller Williams Real Estate Associates - Disclaimer: The information contained in this listing has not been verified by Keller Williams Real Estate Associates and should be verified by the buyer.

