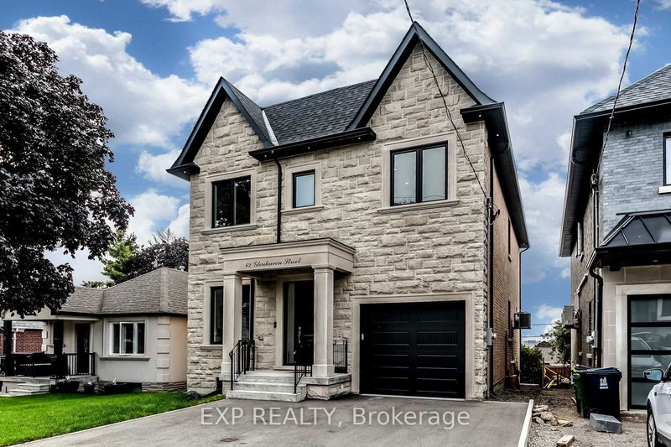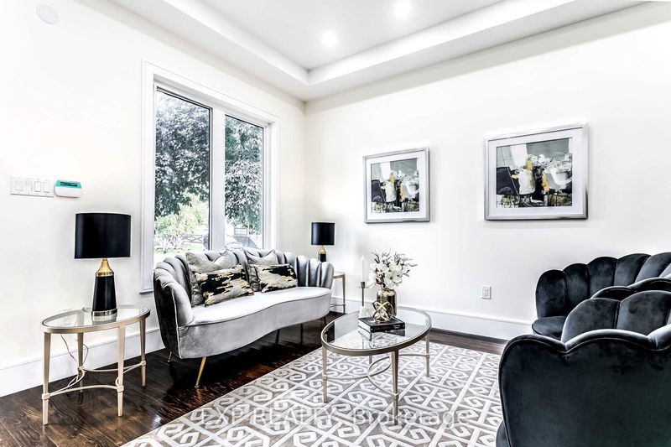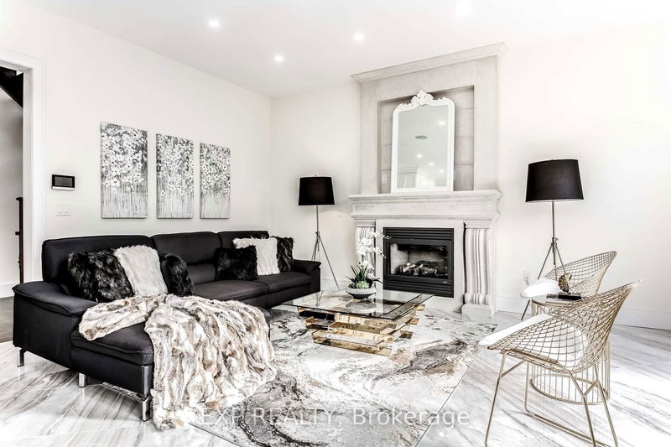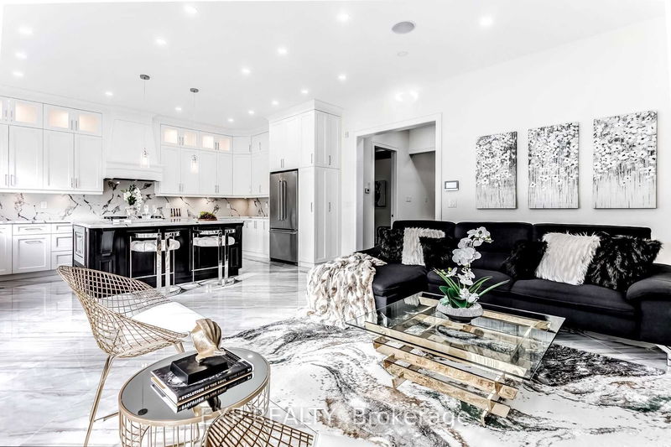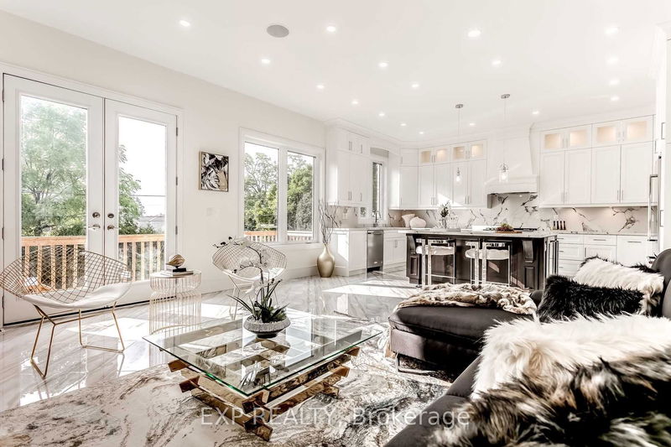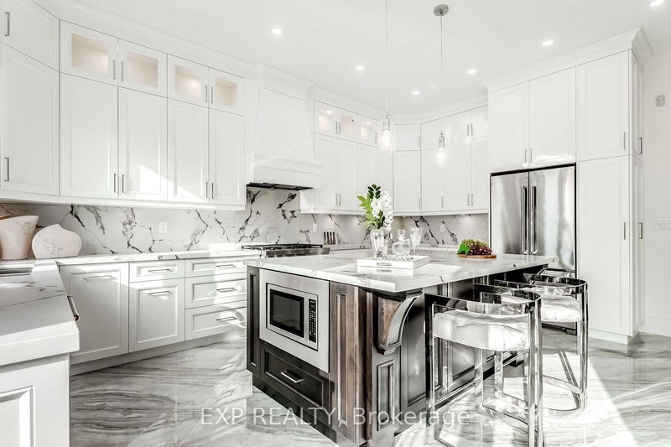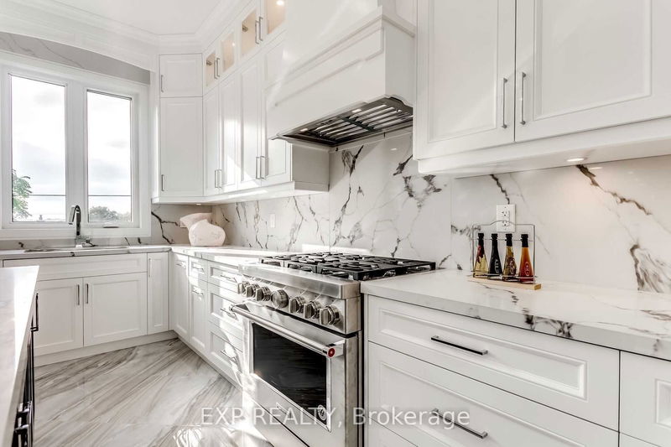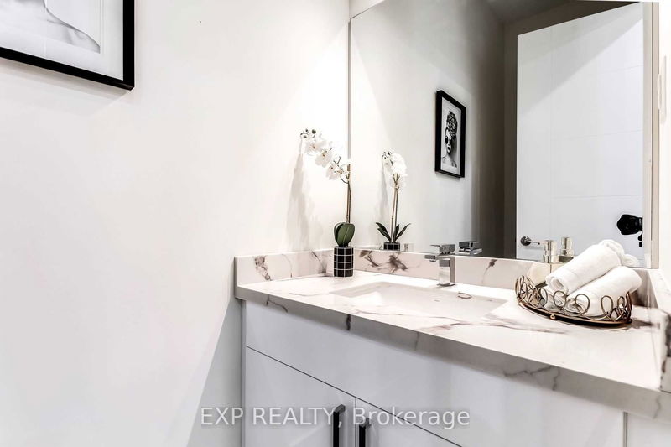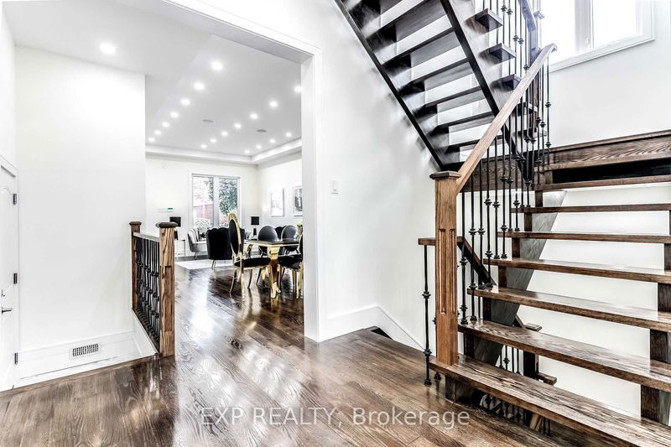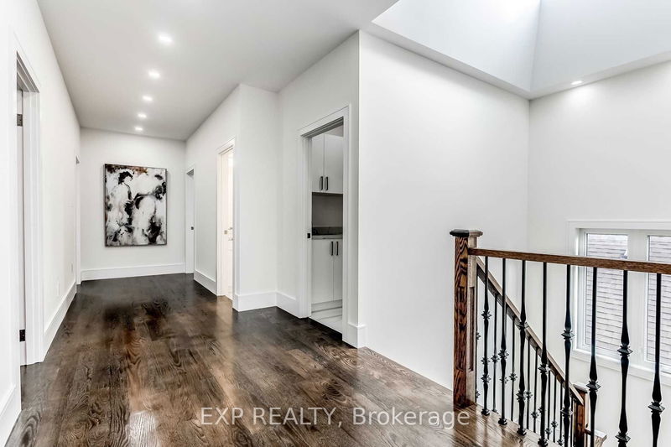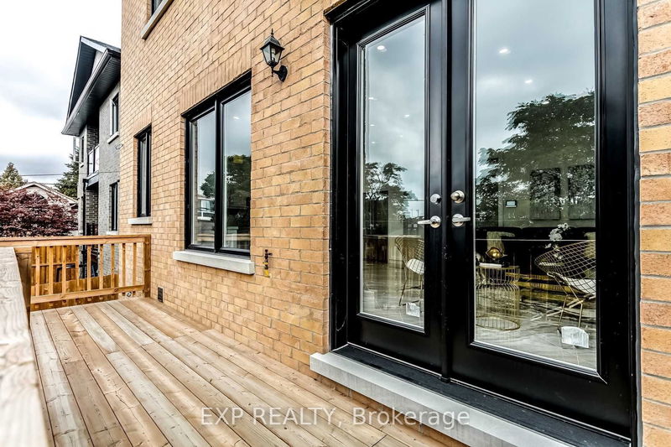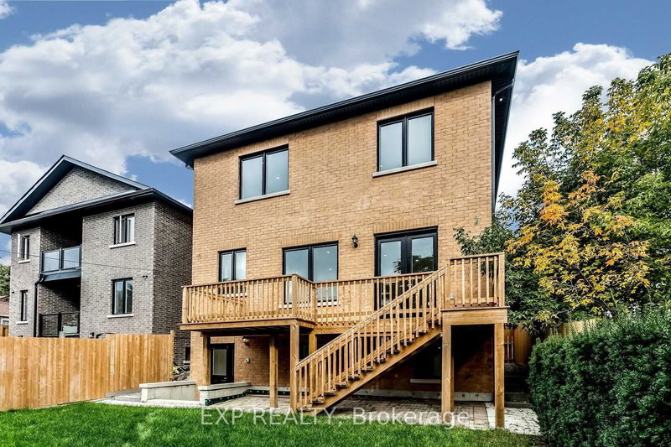Welcome to your dream home! Offering extensive living area of more than 4,000 square feet. Spacious and warm living and dining areas with elegant hardwood flooring, built-in kitchen appliances with a welcoming ambiance, abundant cabinet space, quartz countertops, and porcelain tiles. The house offers a custom-designed office space, while the upper level suffices all your needs by providing laundry access and a total of 4 bedrooms with walk-in closets, and the primary bedroom including a 5-piece ensuite bathroom and customized walk-in closet. Additionally, the fully finished basement provides a convenient walk-out access to the yard as well as the rough-in for a future kitchen.
부동산 특징
- 등록 날짜: Saturday, July 01, 2023
- 도시: Toronto
- 이웃/동네: Beechborough-Greenbrook
- 중요 교차로: Keele & Eglinton
- 거실: Hardwood Floor, Pot Lights, Open Concept
- 가족실: Porcelain Floor, W/O To Balcony, Fireplace
- 주방: Centre Island, Quartz Counter, B/I Appliances
- 리스팅 중개사: Exp Realty - Disclaimer: The information contained in this listing has not been verified by Exp Realty and should be verified by the buyer.

