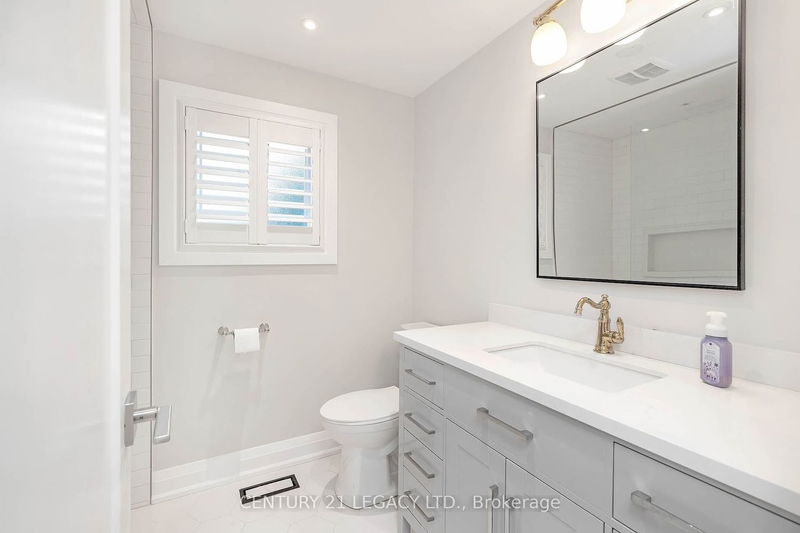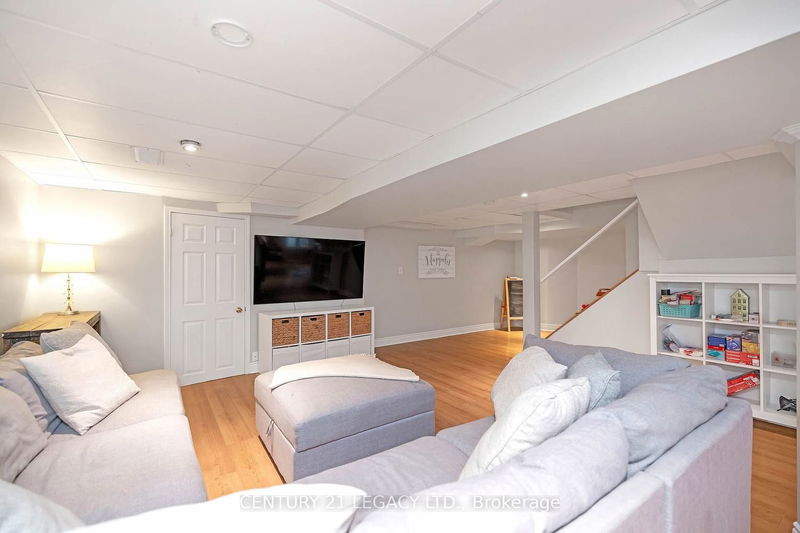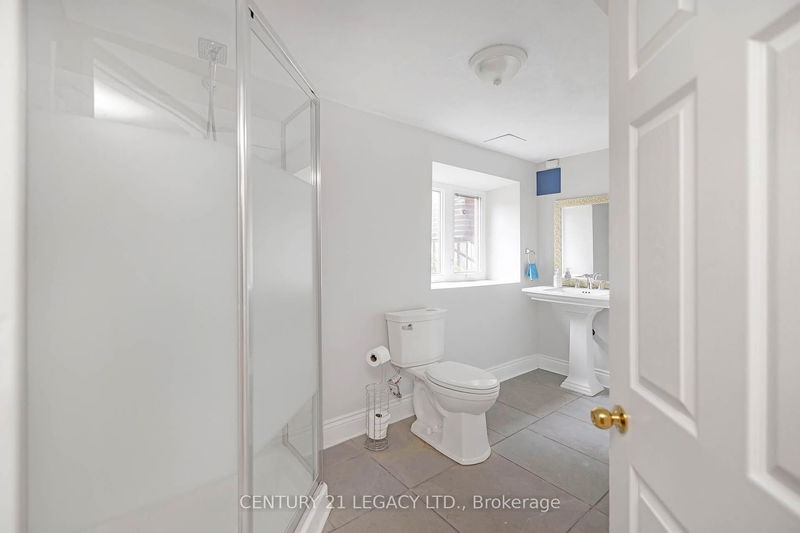A stunning detached home in the heart of Erin Mills, close to prestigious schools including John Fraser, Gonzaga Secondary, Thomas Middle, and Middlebury School.This home features 4 bedrooms, a basement that has been expertly finished, hardwood floors, and pot lights all over the house. The gourmet kitchen, smart appliances, new windows, flooring, paint, and closet organizer are just a few of the recent upgrades to this home's interior on all three levels. It has legal size basement windows and a side entrance. One of the best streets with mature trees in the Central Erin Mills neighborhood. A brand-new kitchen has been beautifully designed with a large quartz island and built-in equipment to appeal to any buyer. It has a spacious family area & gas fireplace.It also offers a large family room and a living/dining room on the main floor.
부동산 특징
- 등록 날짜: Monday, July 03, 2023
- 가상 투어: View Virtual Tour for 2455 Willowburne Drive
- 도시: Mississauga
- 이웃/동네: Central Erin Mills
- 중요 교차로: Erin Mills Prky / Banfield
- 전체 주소: 2455 Willowburne Drive, Mississauga, L5M 5G1, Ontario, Canada
- 거실: Hardwood Floor, Combined W/Dining, Picture Window
- 주방: Hardwood Floor, B/I Appliances, Quartz Counter
- 가족실: Hardwood Floor, Fireplace, W/O To Deck
- 리스팅 중개사: Century 21 Legacy Ltd. - Disclaimer: The information contained in this listing has not been verified by Century 21 Legacy Ltd. and should be verified by the buyer.



























































