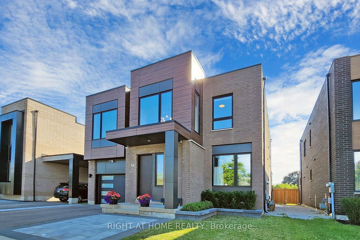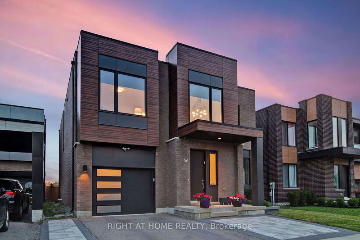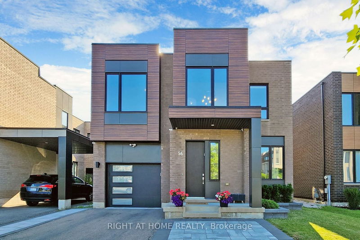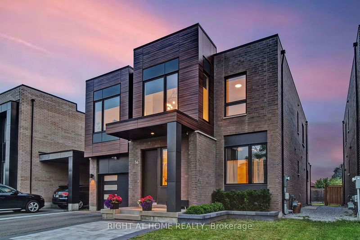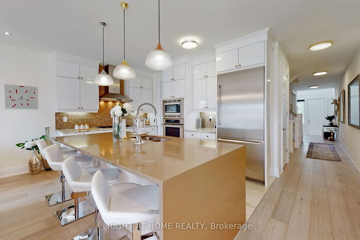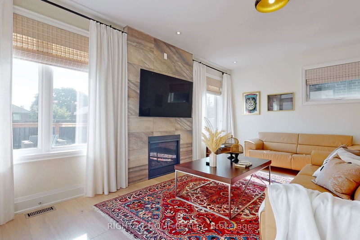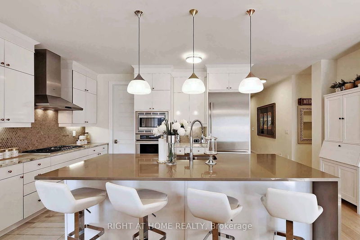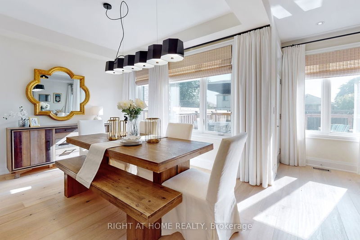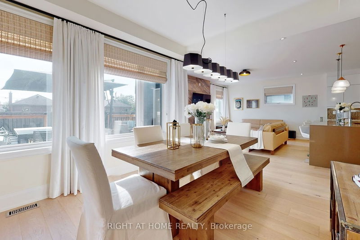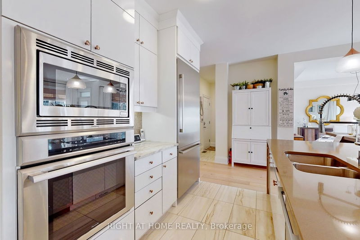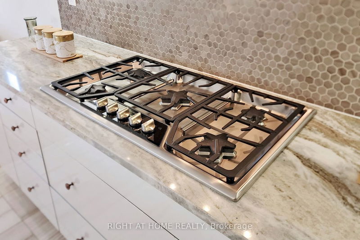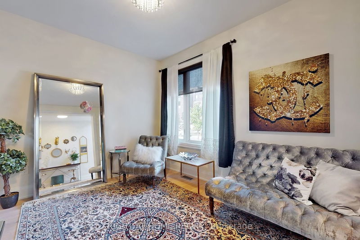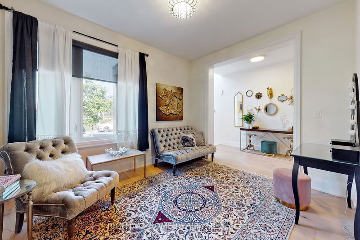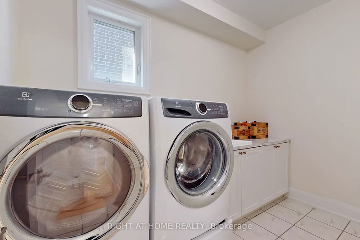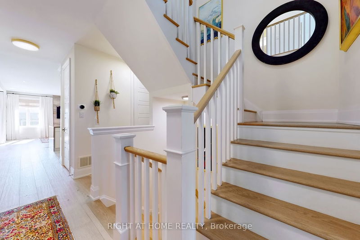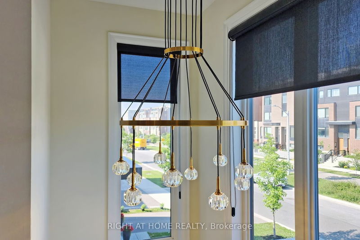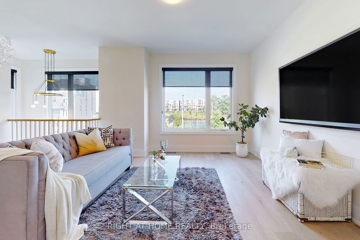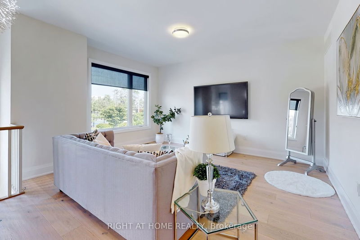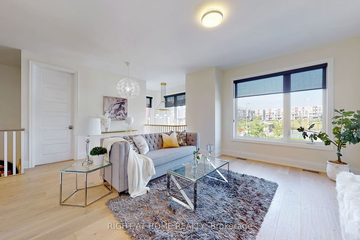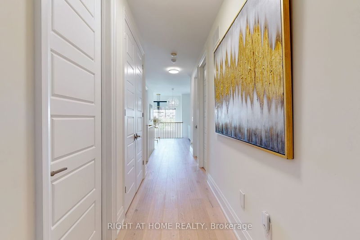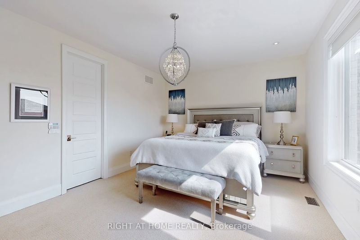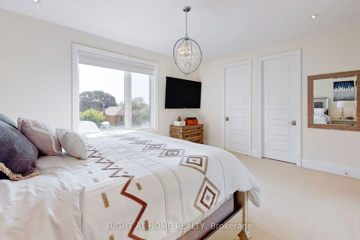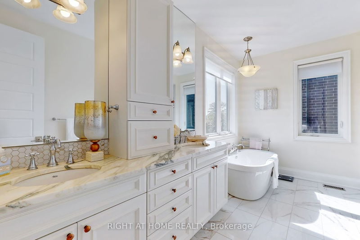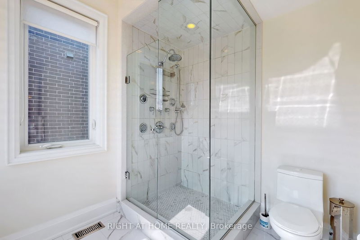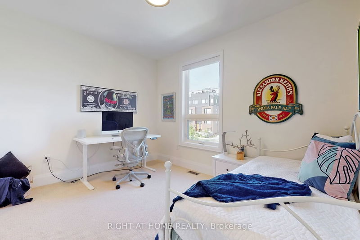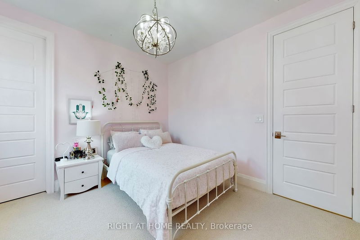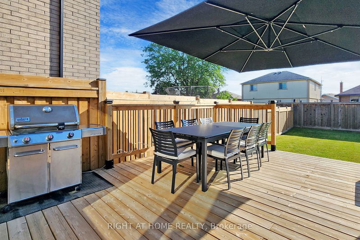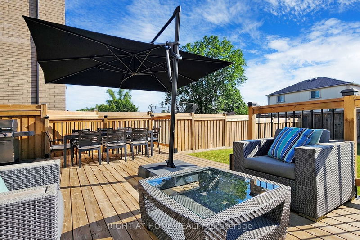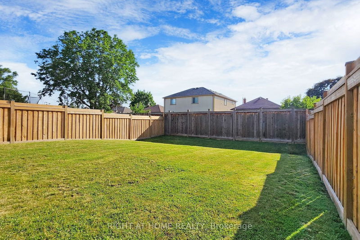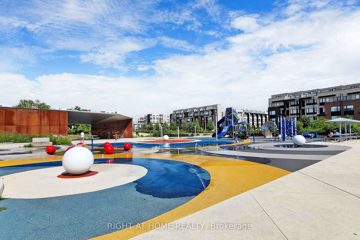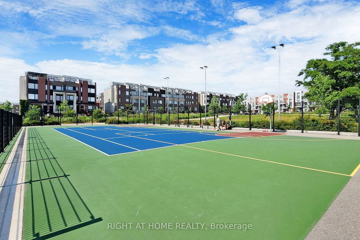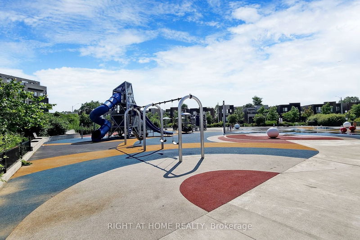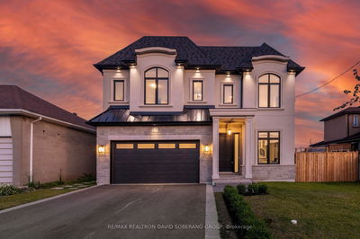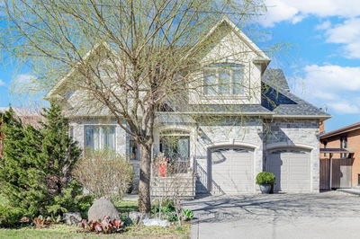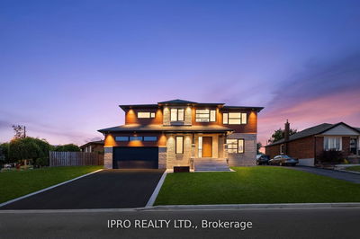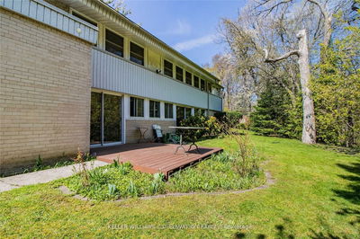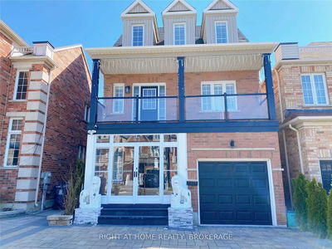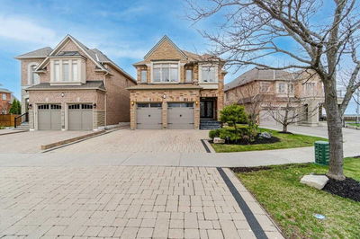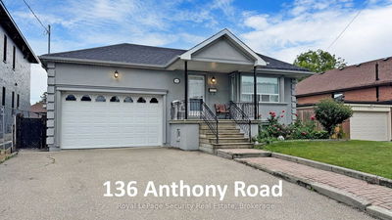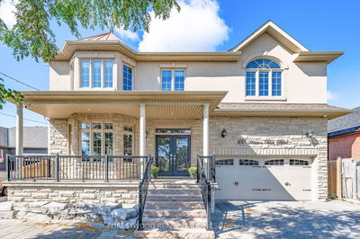This Modern, Executive 3,012 Sf Mattamy Home Is Ideally Located In The New Development Of Downsview Park. Excellent Layout With Maximum Usable Area. 9 Feet Ceilings On Both Floors. Over $100K In Upgrades. 4 Large Bedrooms With Plenty Of Walk-In Closets & Ensuites. Gorgeous Primary Bedroom W/2 Walk-In Closets & Spa-Like 5-Pc Ensuite. Abundance Of Large Windows Provides Plenty Of Light T/O The Day. Large Mud Room W/Lots Of Storage Space. Second Floor Open Space Is Easily Converted Into 5th Bedroom. Beautiful Kitchen W/Waterfall Quartz Island, Breakfast Bar & Granite Countertops. Thermador & Miele Appliances. Smooth Ceilings T/O. Designer Light Fixtures, Custom Bamboo Window Coverings. Window Armor Technology On All Main Floor Windows. Wet Bar W/Fridge & Dishwasher. Large & Fully Fenced Backyard W/Beautiful Patio. Huge Untouched Basement W/Rough-Ins. Surrounded by Parks, Trails, Playgrounds, Basketball/Tennis Courts, Skateboard Rink, Splash Park. Less Than 5 Mins To 401, Subway, School.
부동산 특징
- 등록 날짜: Thursday, July 06, 2023
- 가상 투어: View Virtual Tour for 56 Stanley Greene Boulevard
- 도시: Toronto
- 이웃/동네: Downsview-Roding-CFB
- 전체 주소: 56 Stanley Greene Boulevard, Toronto, M3K 0A7, Ontario, Canada
- 가족실: Hardwood Floor, Gas Fireplace, Open Concept
- 주방: Stainless Steel Appl, Granite Counter, Pantry
- 리스팅 중개사: Right At Home Realty - Disclaimer: The information contained in this listing has not been verified by Right At Home Realty and should be verified by the buyer.

