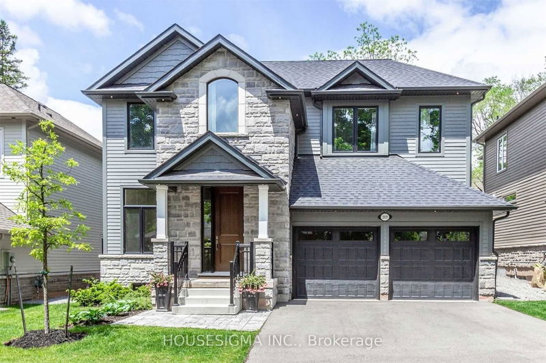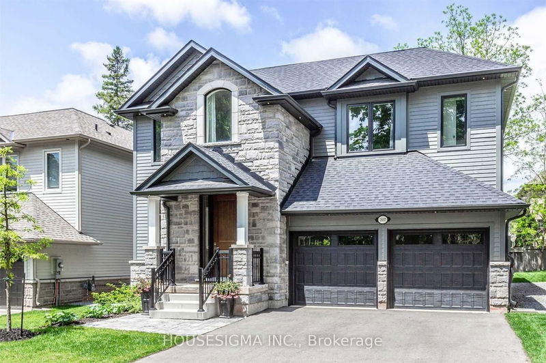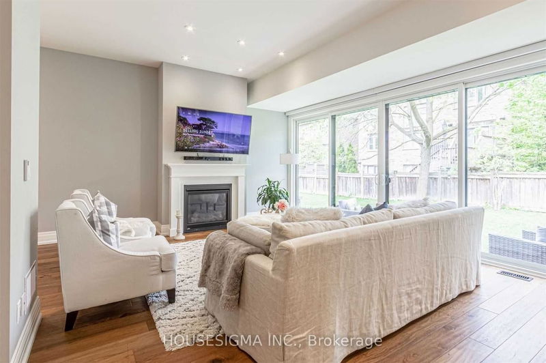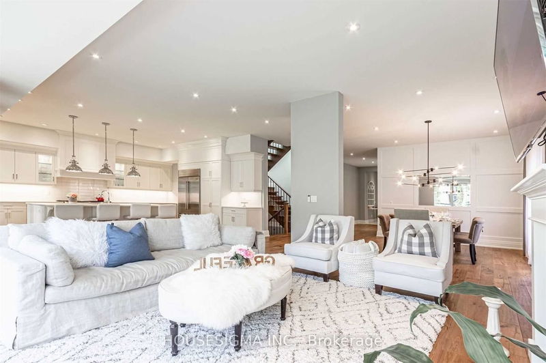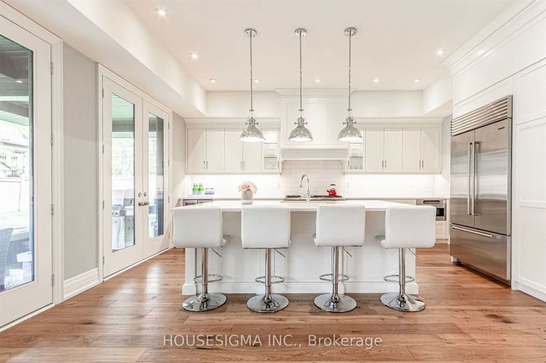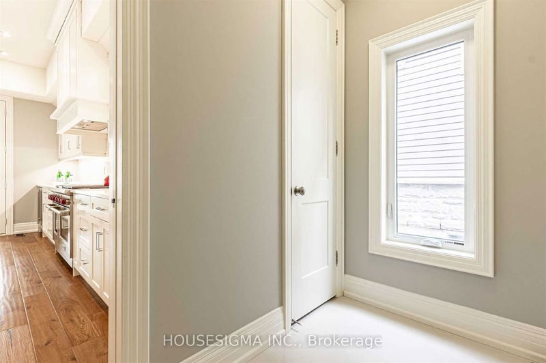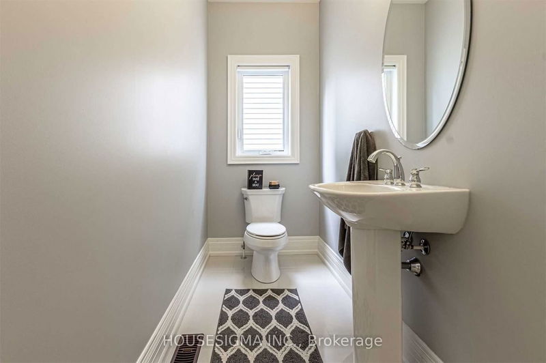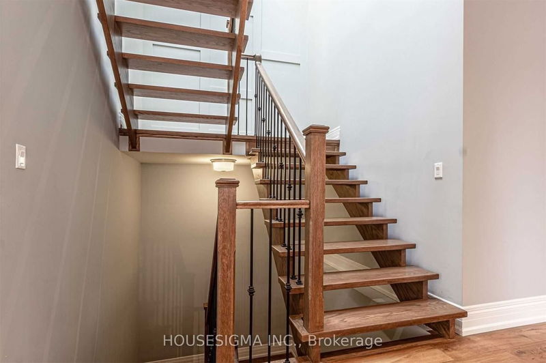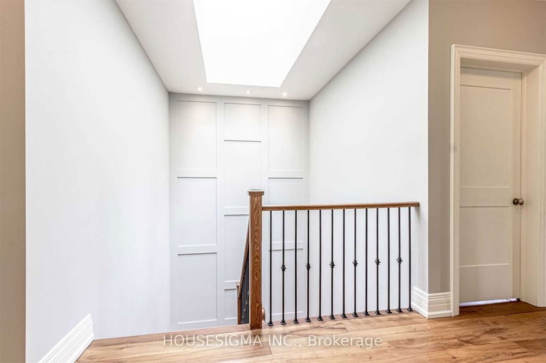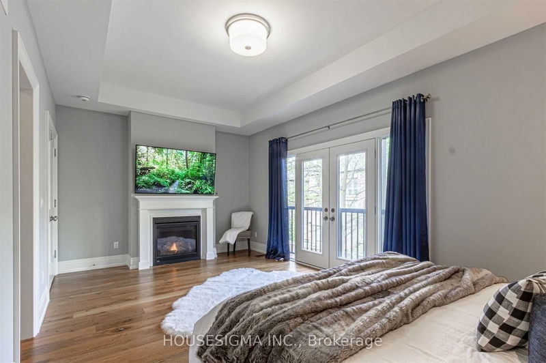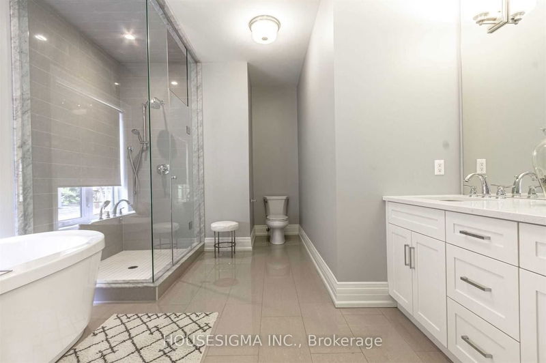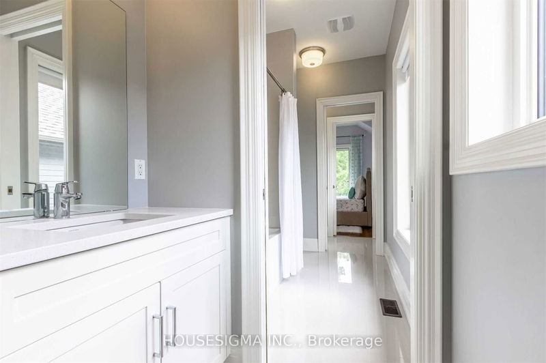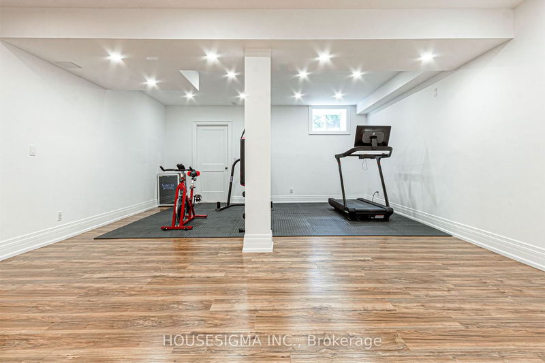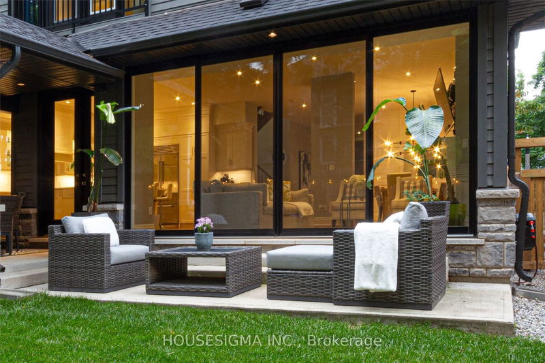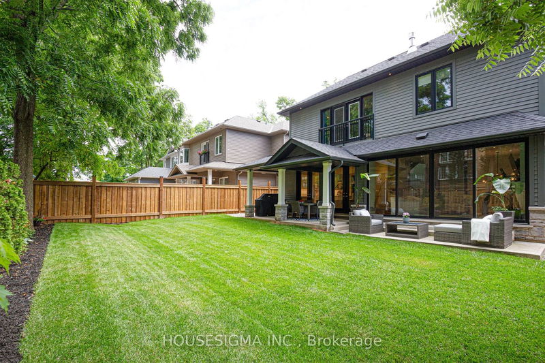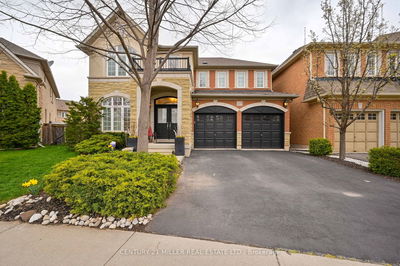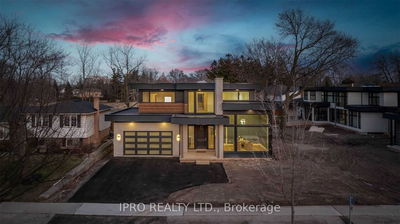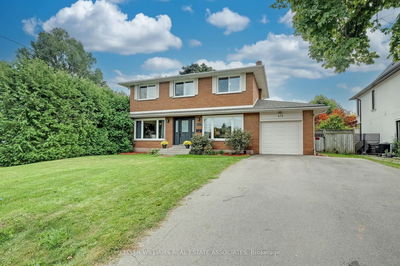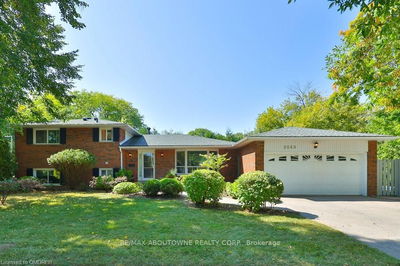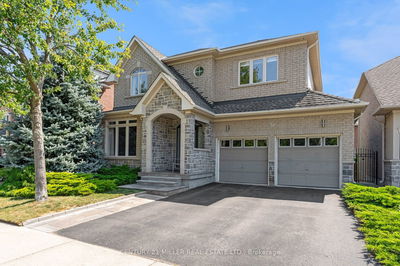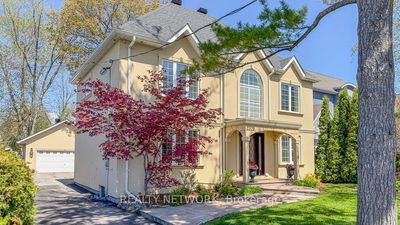A Spectacular Custom Home W/ A Basement Nanny Suite That Combines Luxury With Comfortable Lifestyle.This Peaceful Property On A Private Street,Nestled Amongst Nature Is Just Minutes Walking Distance From Bronte Waterfront.Enjoy The Local Lunch Spots On Lake Ontario Or A Quiet Relaxing Morning Overlooking Your Backyard.Incredible 3250 Sqft Above Grade Family Home W/ Functionality & Style In Mind.An Inviting Foyer Sets The Tone & Welcomes You To A Combined Living & Family Space W/ W/O To Backyard & Beautiful Gas Fireplce.Featuring A Beautiful White Ktchn W/Quartz Tops,Pantry & High End Appl.Designed To Impress W/Automated Lighting, Engineered Flr T/O Main & Upper Level,High Ceiling T/O Entire Home,Staircase Skylight & Jack & Jill Bathrooms.Upper Level Has 4 Spacious Bedrms W/3 Full Baths.Master Comes W/A Walk In Closet,Gas Fireplace,7 Pc Spa-Like Ensuite + Romeo & Juliet Balcony.Finished Basmt With 1 Additional Bedroom.
부동산 특징
- 등록 날짜: Friday, July 14, 2023
- 가상 투어: View Virtual Tour for 2537 Kate Common N/A
- 도시: Oakville
- 이웃/동네: Bronte West
- 중요 교차로: Bronte Rd & Rebecca St
- 전체 주소: 2537 Kate Common N/A, Oakville, L6L 0E9, Ontario, Canada
- 가족실: Hardwood Floor, Fireplace, W/O To Yard
- 주방: Hardwood Floor, Pantry, Quartz Counter
- 가족실: Laminate, Pot Lights, Open Concept
- 리스팅 중개사: Housesigma Inc. - Disclaimer: The information contained in this listing has not been verified by Housesigma Inc. and should be verified by the buyer.


