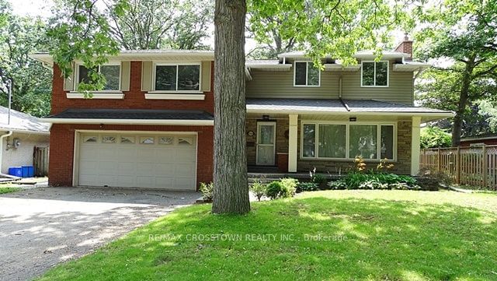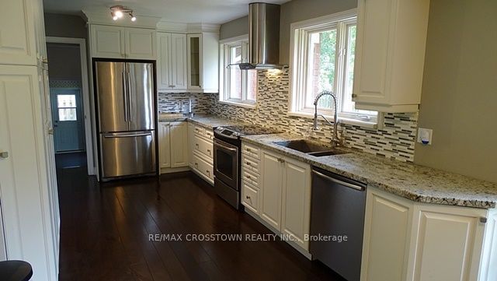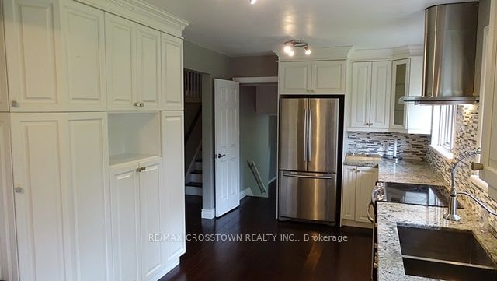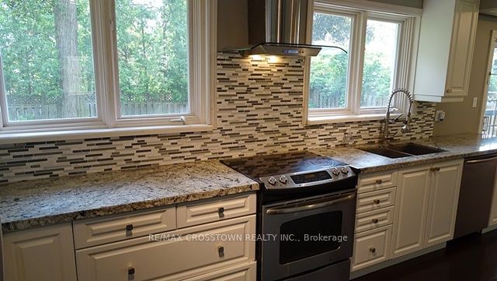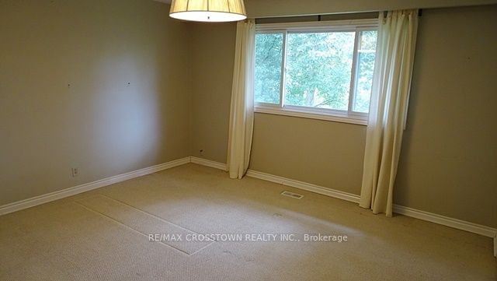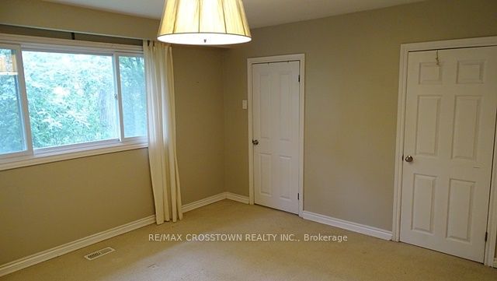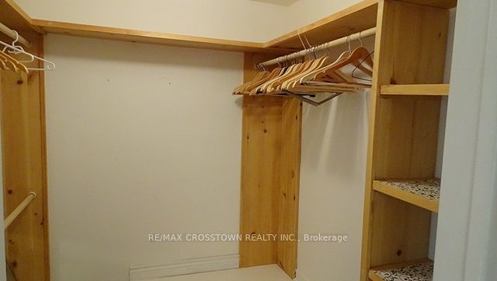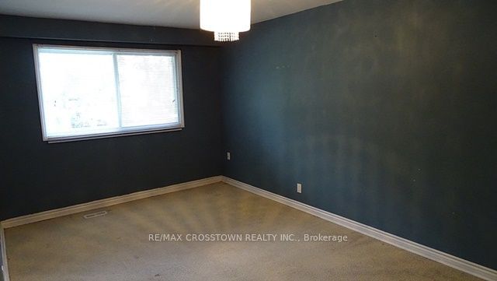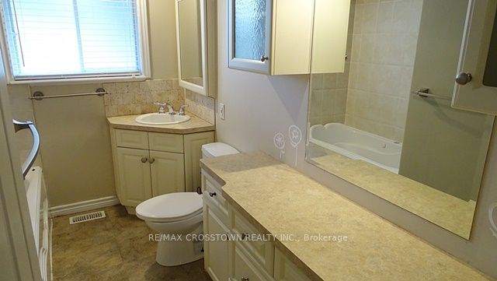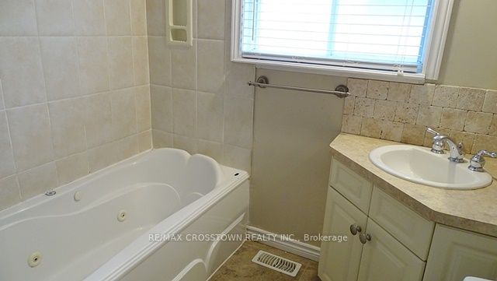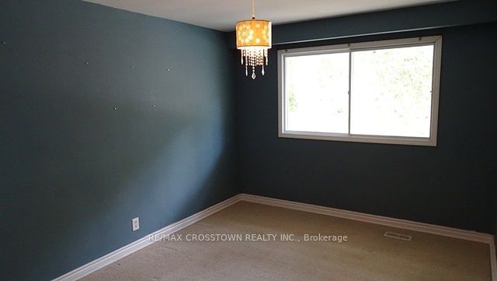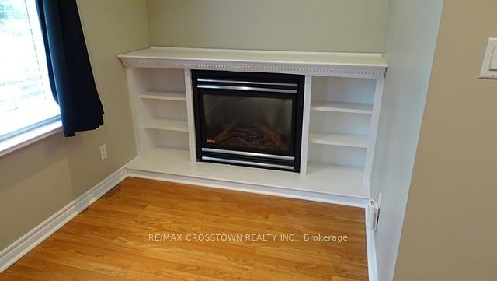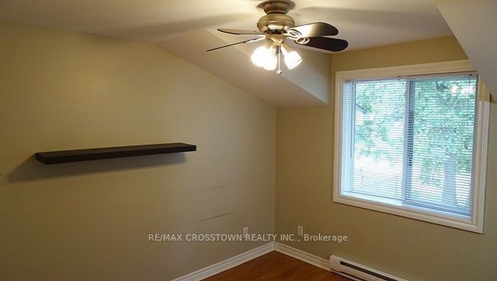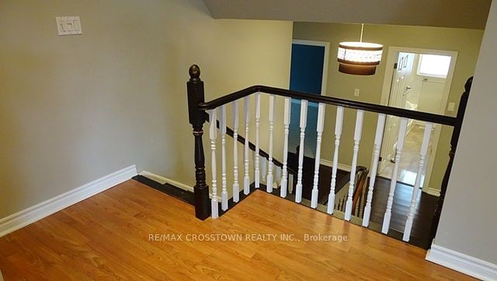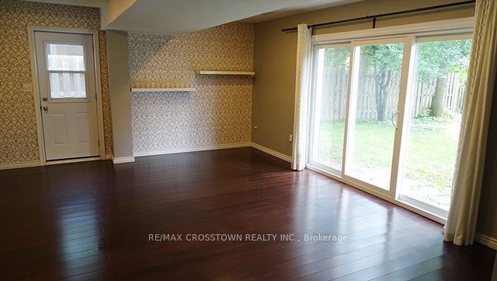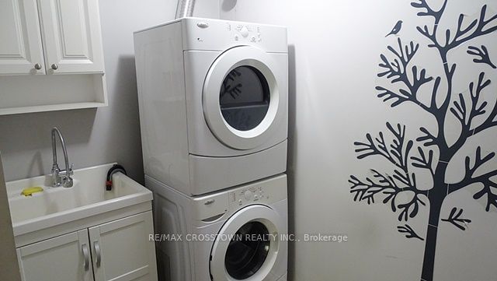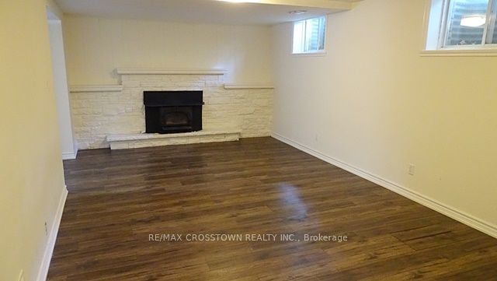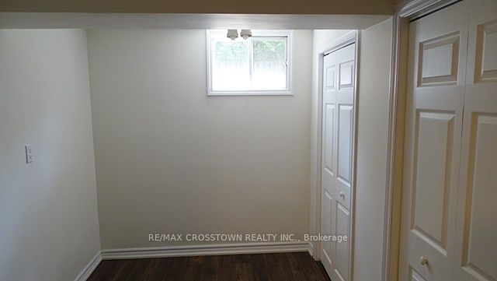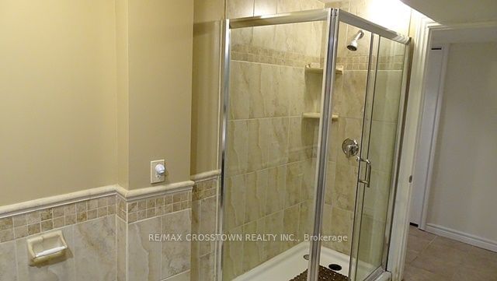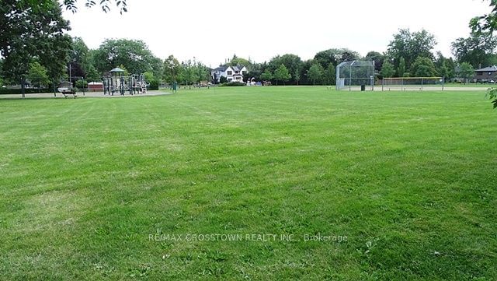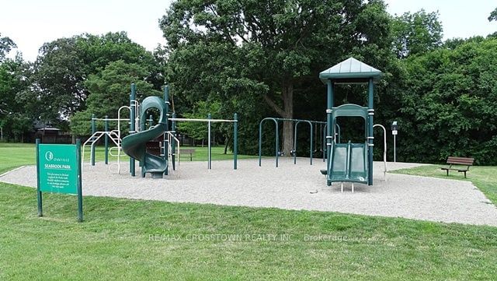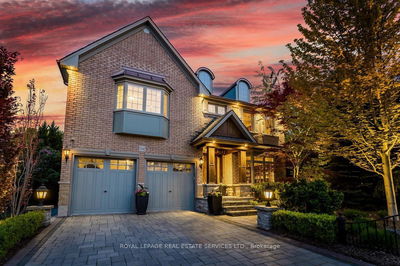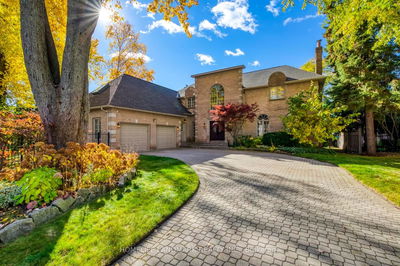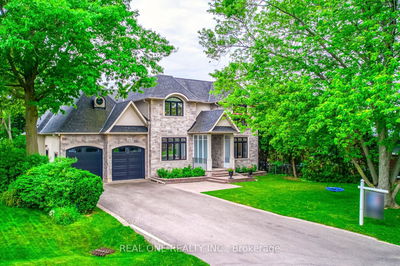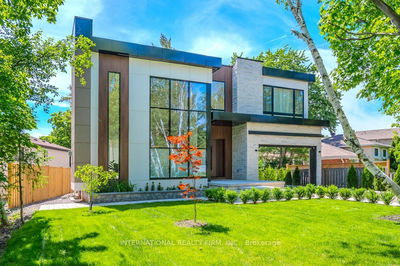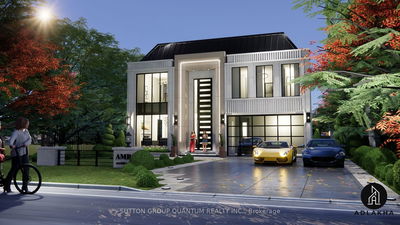5 level sidesplit is located in a gorgeous neighbourhood in Oakville & backs on to Seabrook Park. Newer kitchen w/granite, glass tile, s/s appliances, doub sink, stove hood, pantry & crown. Gorgeous hardwood, o/s updated vinyl windows. Formal DR & LR w/trad wood f/p, crown & 14' wide front window. 5 bedrooms, 3+1 baths. Primary has walk-in & ensuite. Main bath has jet tub w/ceramics. Additional upper space w/extra family room, dormered windows, gas f/p w/sep wall air unit. Lwr level fam room w/sep entry door & 8'9" wide window/walkout to fenced rear yard backing on to the park. Just off family room is 2 pc bath, laundry, work sink plus an inside entry/mudroom from garage. Basement has 12' x 21'room w/doub closets, computer area, wood f/p & bath w/glass shower & ceramic. Lot is 68'x 112' & accented w/cov front porch, mature trees & drive for 4+ cars. This home has a lot of potential for the large or extended family. Listing Agent is only representing the Seller.
부동산 특징
- 등록 날짜: Monday, July 17, 2023
- 가상 투어: View Virtual Tour for 554 Swann Drive
- 도시: Oakville
- 이웃/동네: Bronte West
- 중요 교차로: Line 3/Bridge
- 거실: Crown Moulding, Brick Fireplace, Hardwood Floor
- 주방: Crown Moulding, Double Sink, Pantry
- 가족실: Fireplace, Laminate
- 가족실: Laminate, Walk-Out
- 리스팅 중개사: Re/Max Crosstown Realty Inc. - Disclaimer: The information contained in this listing has not been verified by Re/Max Crosstown Realty Inc. and should be verified by the buyer.

