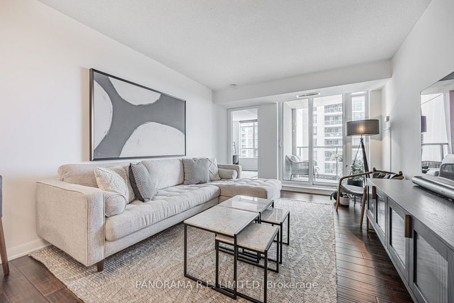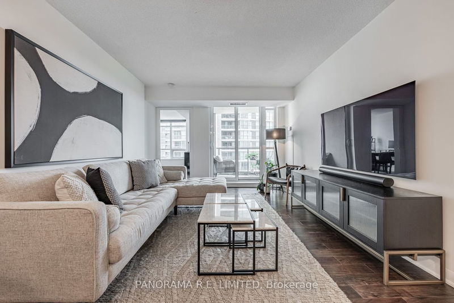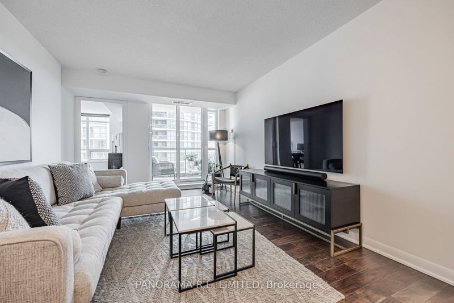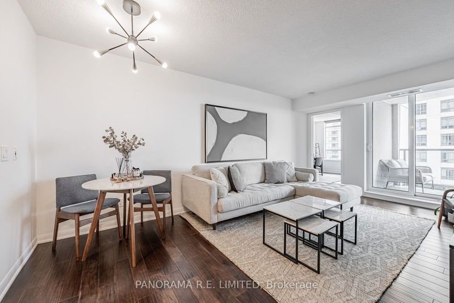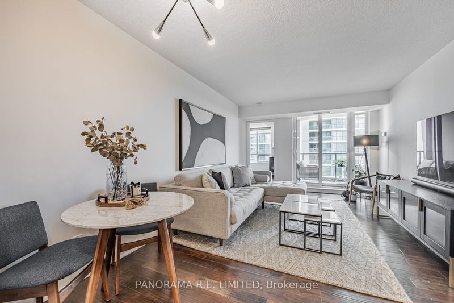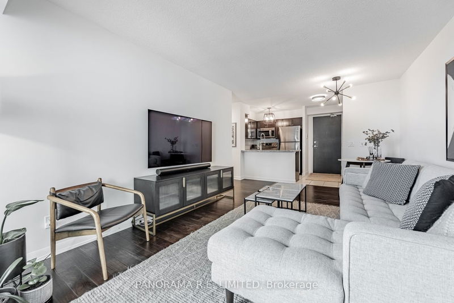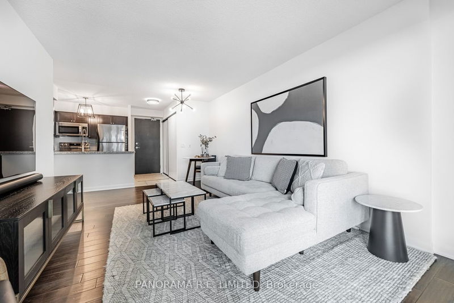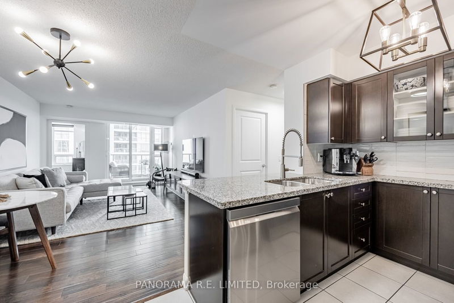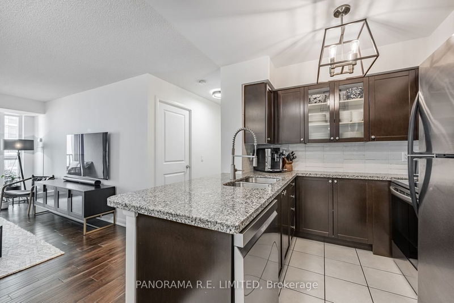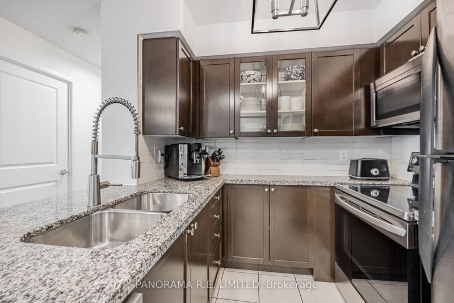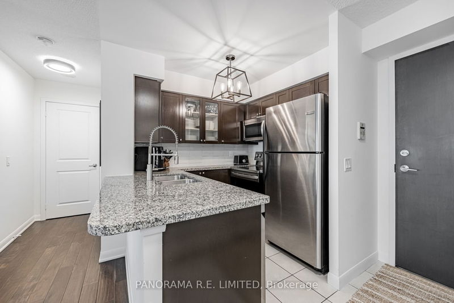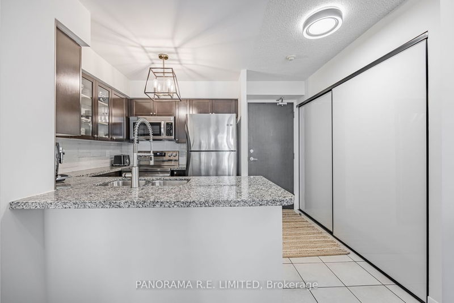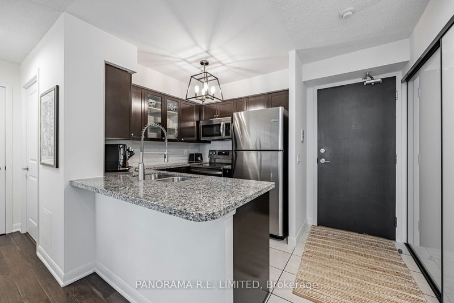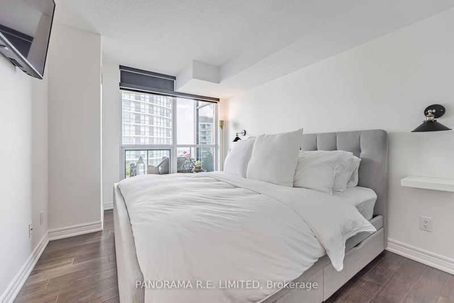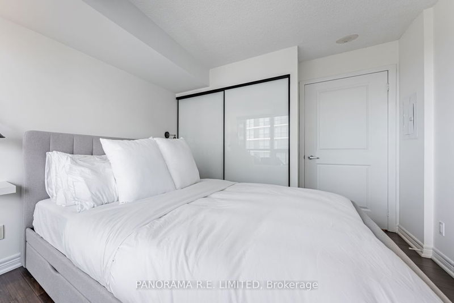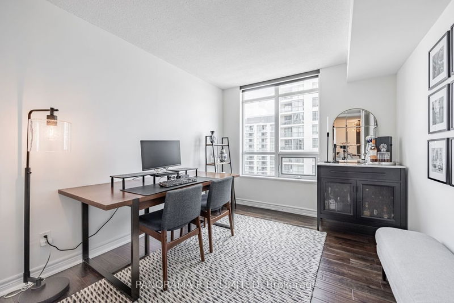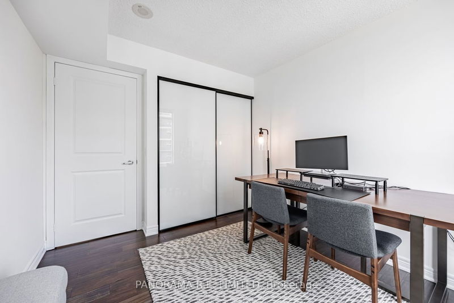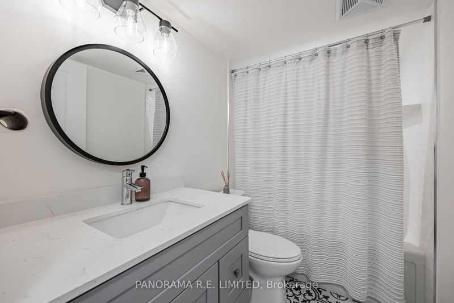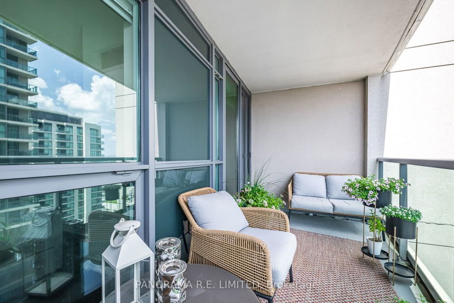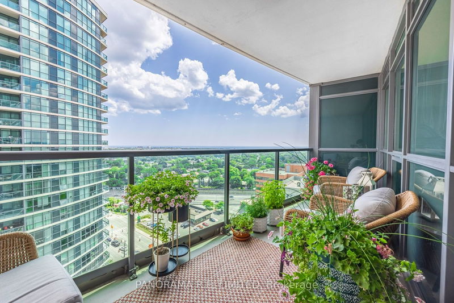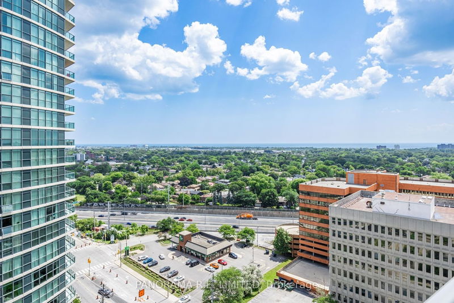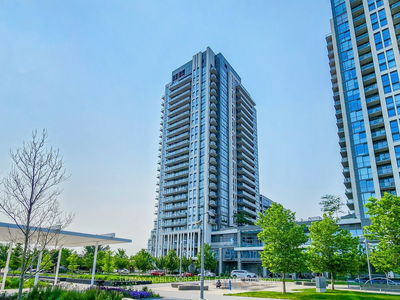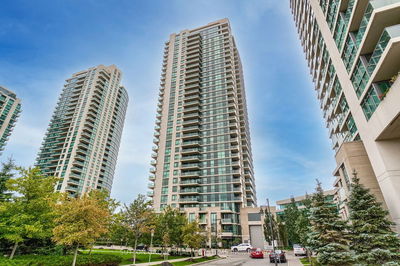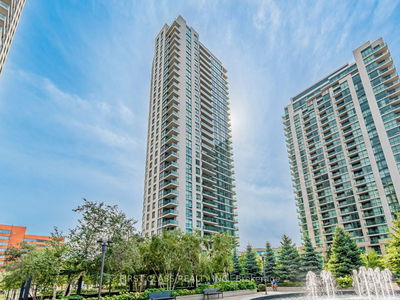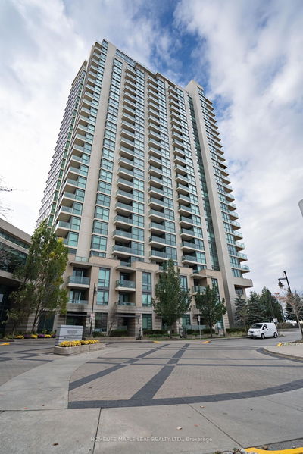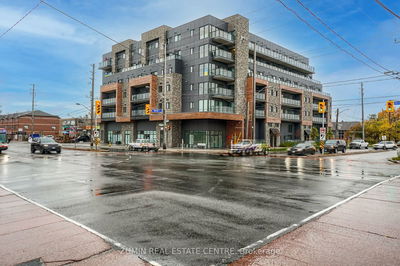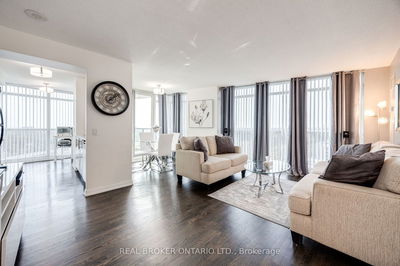Absolutely Stunning and Fully Upgraded 2 Bedroom Split Layout Floorplan In High Demand One Sherway. No expenses spared. Open Concept Living/Dining Rooms with Newer Hardwood Flooring throughout the entire Unit. Kitchen W/Granite Counters, New Moen Faucet, Updated Backsplash, and Newer Appliances. Bonus Pantry for Extra Storage. Spacious Primary and 2nd Bedrooms. Fully Updated Bathroom with Quartz Vanity and New Beautiful Tile Work. Komander Sliding Door Closets in All Rooms. New Blinds in All Rooms. Updated Lighting Fixtures Throughout. Large Balcony W/South-East Lake Views. Resort-Style Amenities: Indoor Pool, Hot Tub, Gym, Theatre, Billiards Room, Party Room, & Guest Suites. 24Hr Concierge. Steps To Ttc, Upscale Sherway Gardens. Quick Access To Major Hwys. Go Station, Parks, & Trails. One of the most Beautiful Units in All Four Buildings. See it and Fall in Love!
부동산 특징
- 등록 날짜: Tuesday, July 25, 2023
- 가상 투어: View Virtual Tour for 2106-225 Sherway Gardens Road
- 도시: Toronto
- 이웃/동네: Islington-도시 Centre West
- 전체 주소: 2106-225 Sherway Gardens Road, Toronto, M9C 0A3, Ontario, Canada
- 거실: Hardwood Floor, Window Flr To Ceil, W/O To Balcony
- 주방: Tile Floor, Granite Counter, Breakfast Bar
- 리스팅 중개사: Panorama R.E. Limited - Disclaimer: The information contained in this listing has not been verified by Panorama R.E. Limited and should be verified by the buyer.

