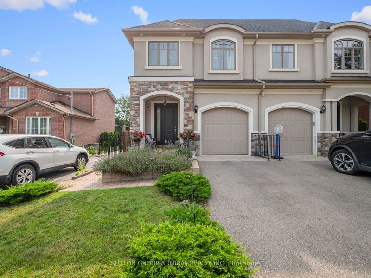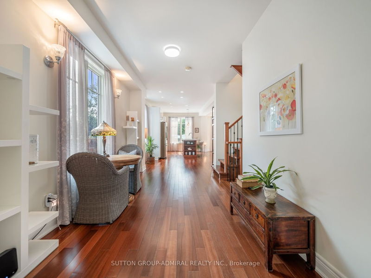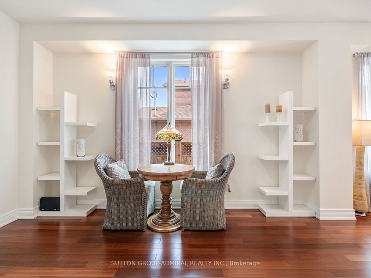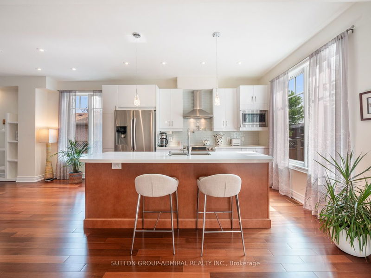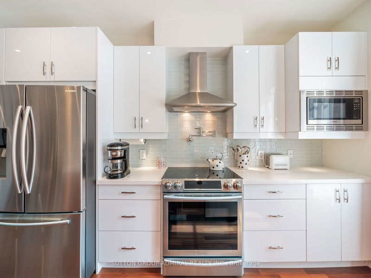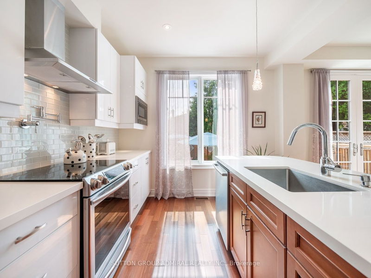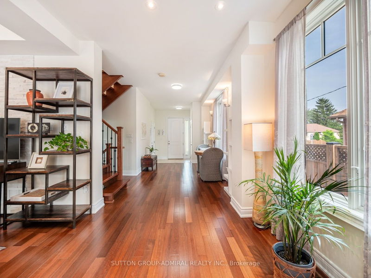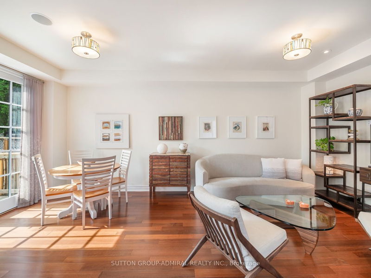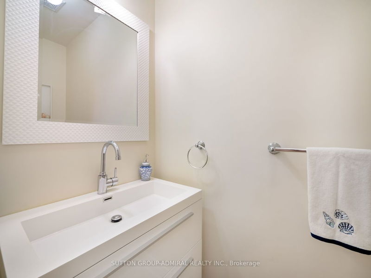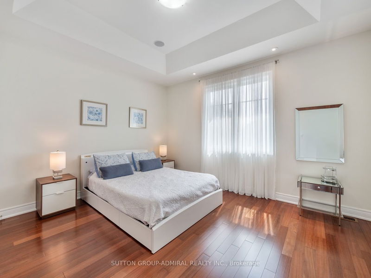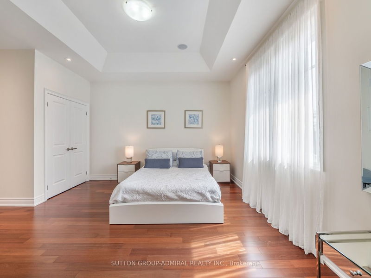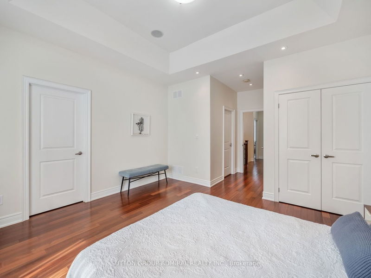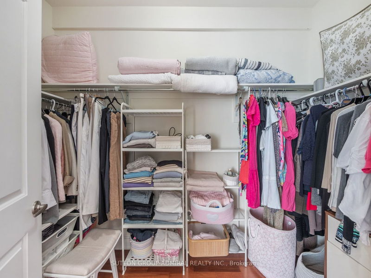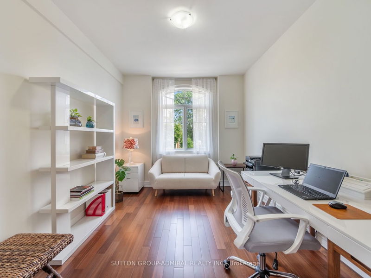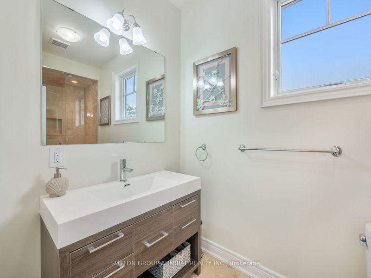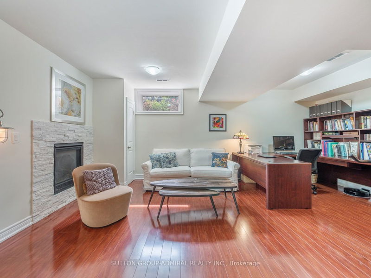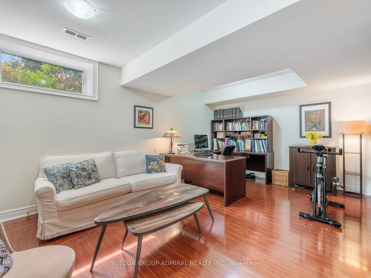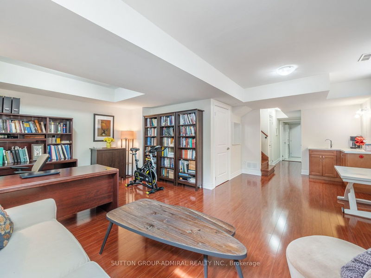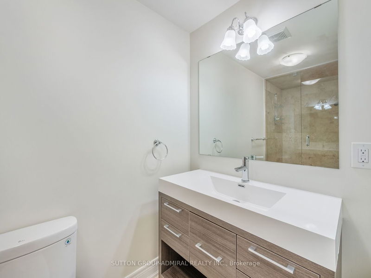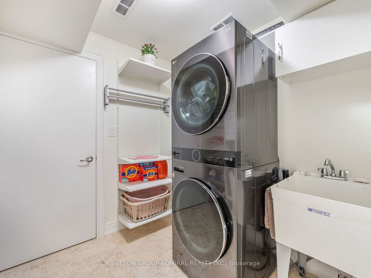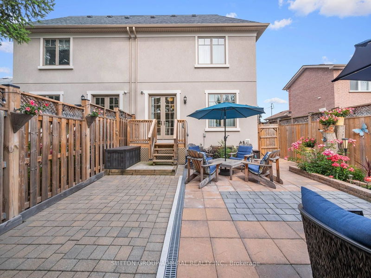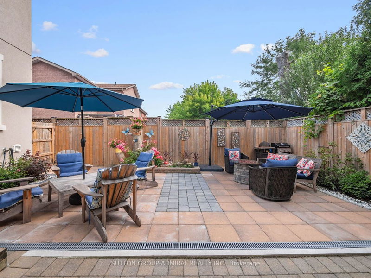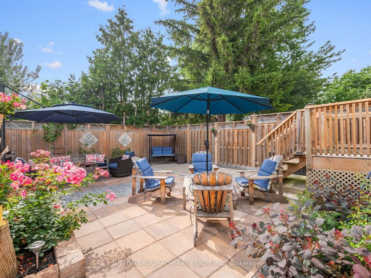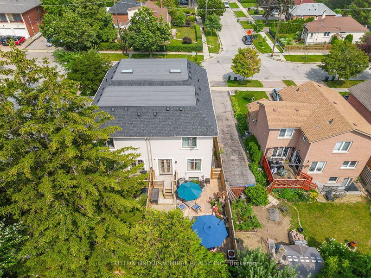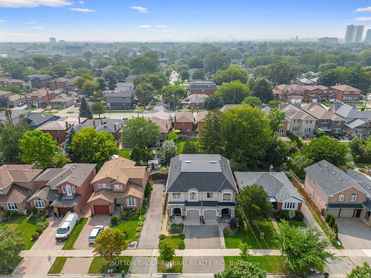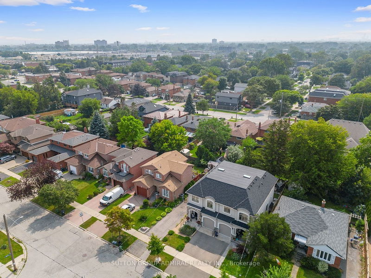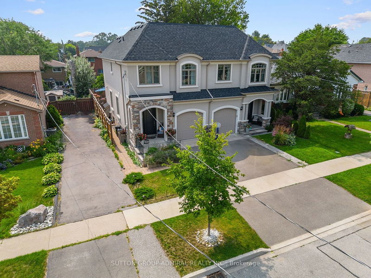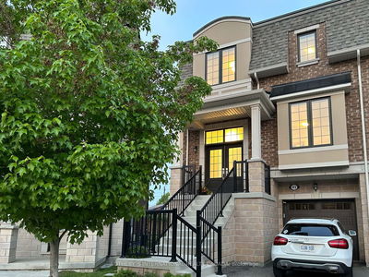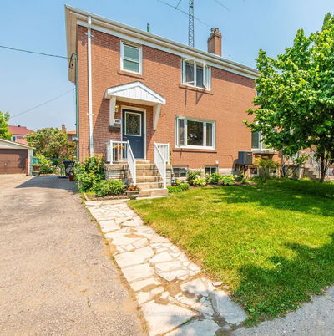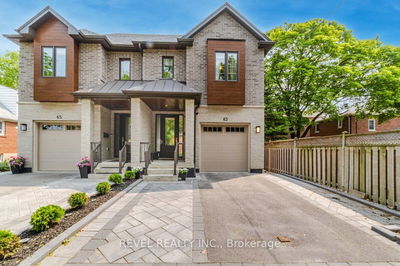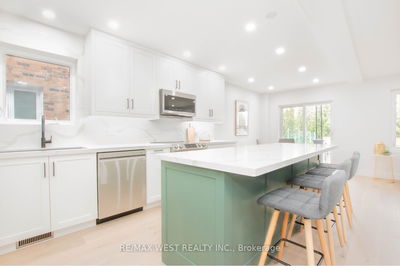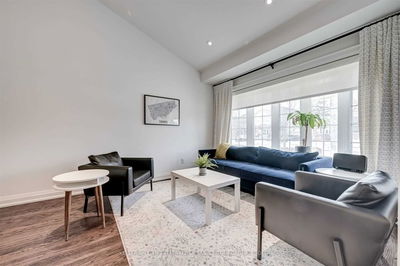Welcome to 186A Gamma St In the heart of Alderwood. This exquisite 3 Bed - 4 Bath custom home shows beautifully with contemporary upgrades adding a touch of elegance to the overall appeal. Brazilian hardwood floors compliment the sun-filled level with a multitude of pot lights. The stunning kitchen provides plenty of space with stainless steel appliances, a ceramic backsplash and a large center island alongside the eat-in area. Also featured is a marble-stone wall and French doors that walk-out to the luscious, interlocked yard accompanied by a lovely patio. The master retreat offers coffered ceilings, a 5 piece ensuite and a walk-in closet. 2 additional spacious rooms complete this level with a skylight and ample closet space. The basement is the ultimate entertainment space with a gas fireplace, rec room, kitchen sink and 3 piece bath. The immaculate curb appeal impresses with a covered front porch and vibrant greenery. Be minutes to schools, Sherway Gardens, Costco and so much more!
부동산 특징
- 등록 날짜: Thursday, July 27, 2023
- 가상 투어: View Virtual Tour for 186A Gamma Street
- 도시: Toronto
- 이웃/동네: Alderwood
- 전체 주소: 186A Gamma Street, Toronto, M8W 4G5, Ontario, Canada
- 거실: Hardwood Floor, Pot Lights, Open Concept
- 주방: Hardwood Floor, Stainless Steel Appl, Backsplash
- 리스팅 중개사: Sutton Group-Admiral Realty Inc. - Disclaimer: The information contained in this listing has not been verified by Sutton Group-Admiral Realty Inc. and should be verified by the buyer.

