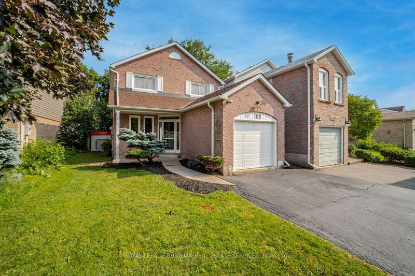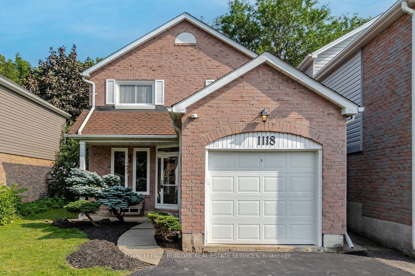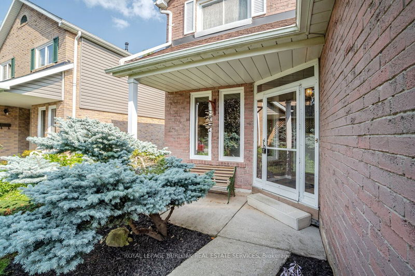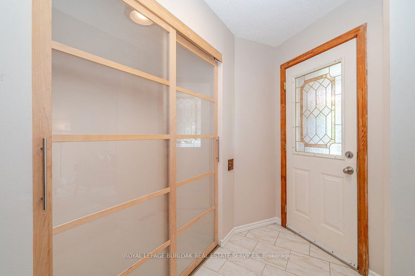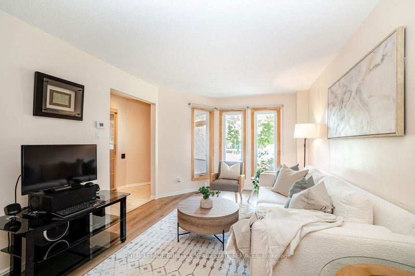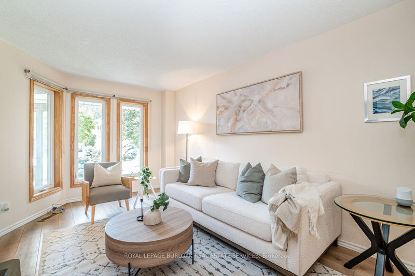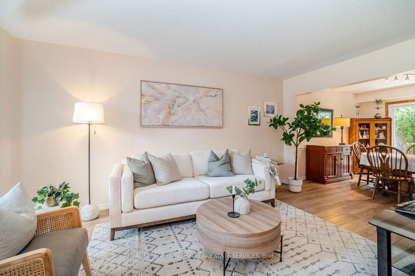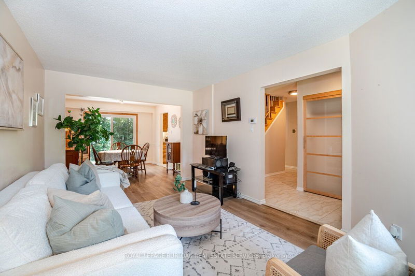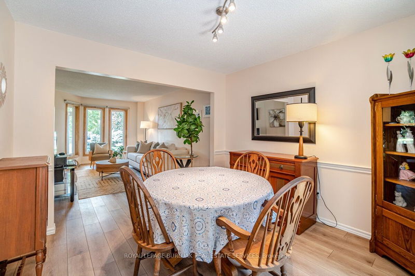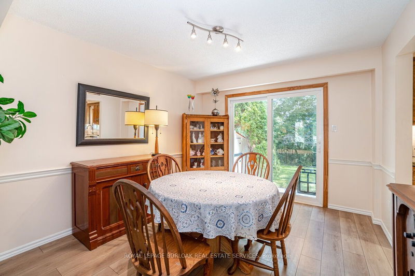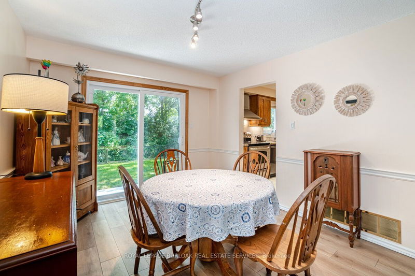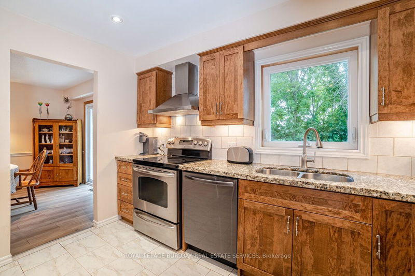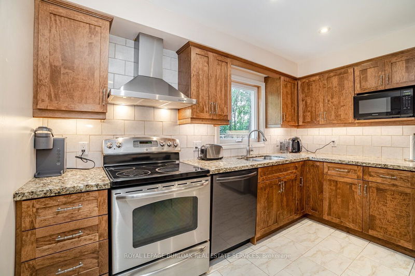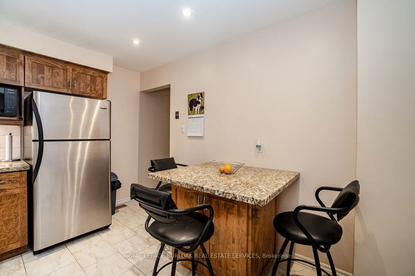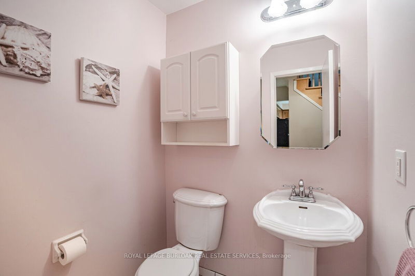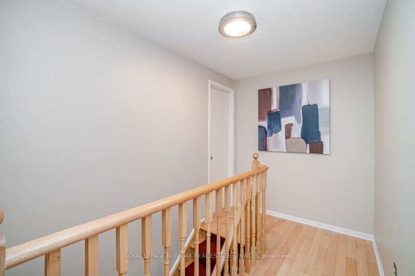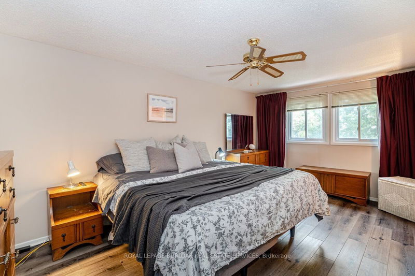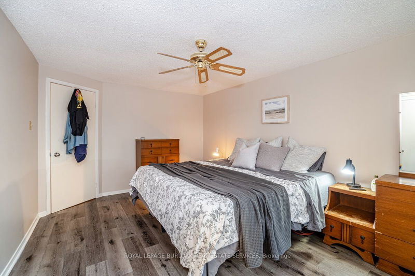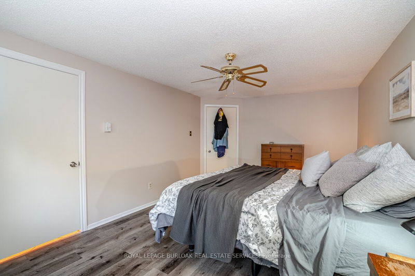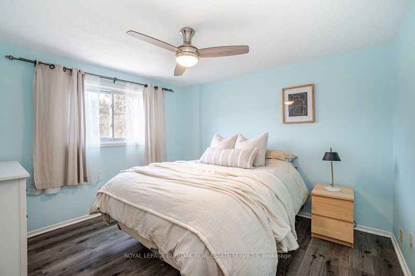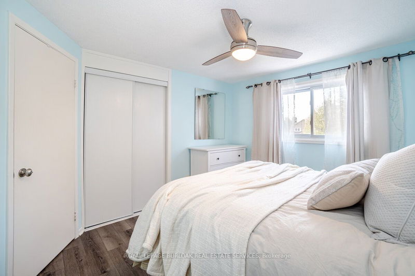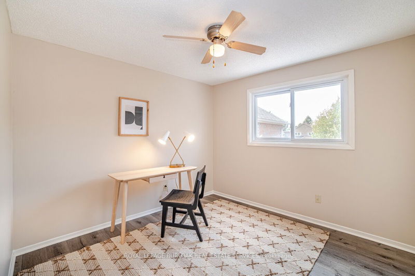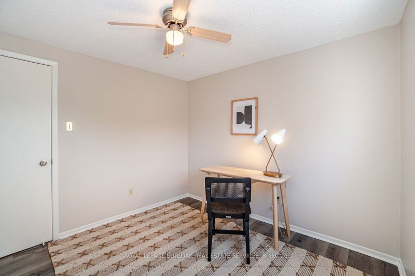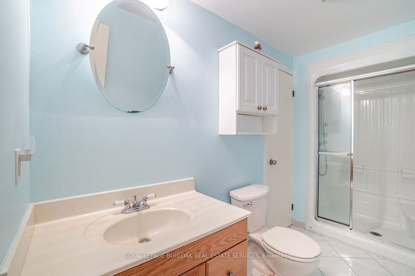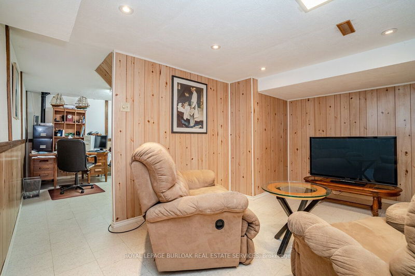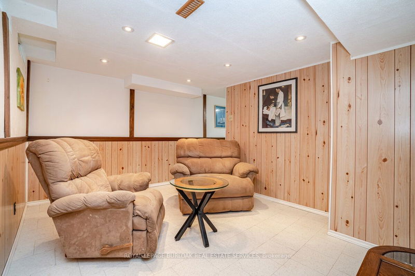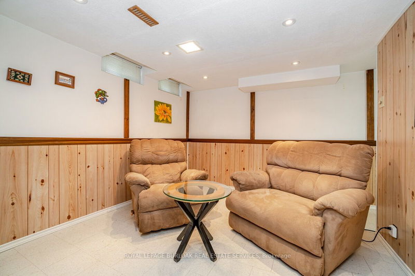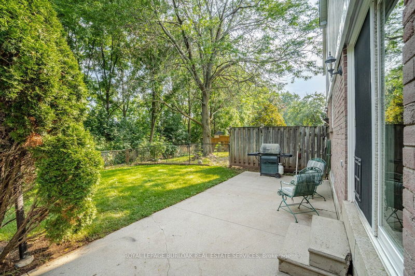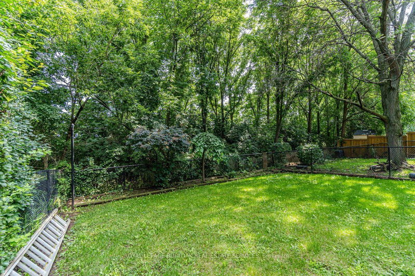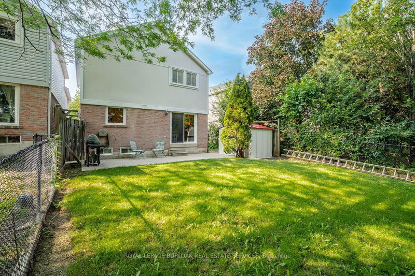Welcome to this wonderful 3-bdrm family home in the desirable Glen Abbey Neighborhood. Great location backing onto a wooded walking trail. Well-maintained home with plenty of potential. Main floor layout has great flow with hardwood throughout. Large open concept living & dining room creates a bright and inviting area for families to enjoy. Featuring hardwood, triple front windows and large sliding door W/O to yard. Updated kitchen has S/S appls, granite counters, island with seating, and window overlooking mature trees. Second level features 3 spacious bdrms and 4-pc bath. Primary bedroom features walk-in closet, large window and ensuite privileges to the main bath. Finished lower level is well-maintained has large rec room, office space and laundry. Peaceful backyard to be enjoyed by the whole family with mature trees, fully fenced yard, large shed & concrete seating area. Steps away from Top rated Schools, Parks, Trails, shopping. Easy access to QEW, 403 & GO station.
부동산 특징
- 등록 날짜: Friday, August 04, 2023
- 가상 투어: View Virtual Tour for 1118 Montgomery Drive
- 도시: Oakville
- 이웃/동네: Glen Abbey
- 전체 주소: 1118 Montgomery Drive, Oakville, L6M 1G1, Ontario, Canada
- 주방: Main
- 거실: Main
- 리스팅 중개사: Royal Lepage Burloak Real Estate Services - Disclaimer: The information contained in this listing has not been verified by Royal Lepage Burloak Real Estate Services and should be verified by the buyer.


