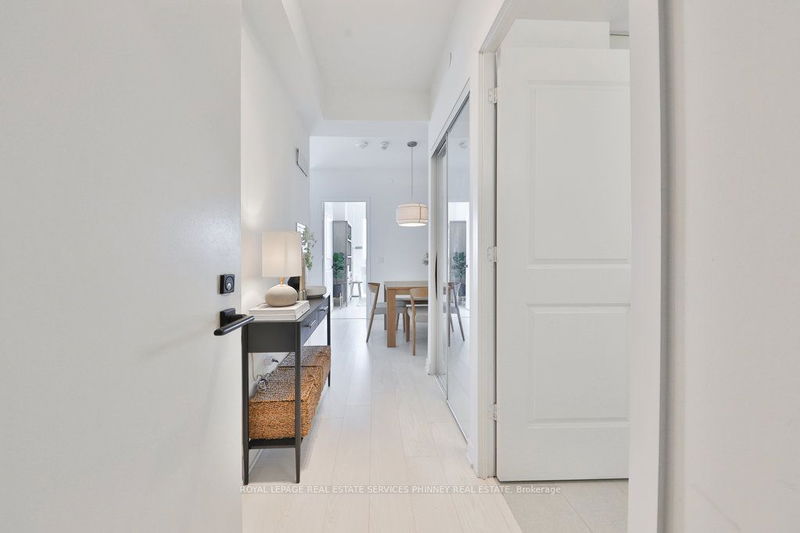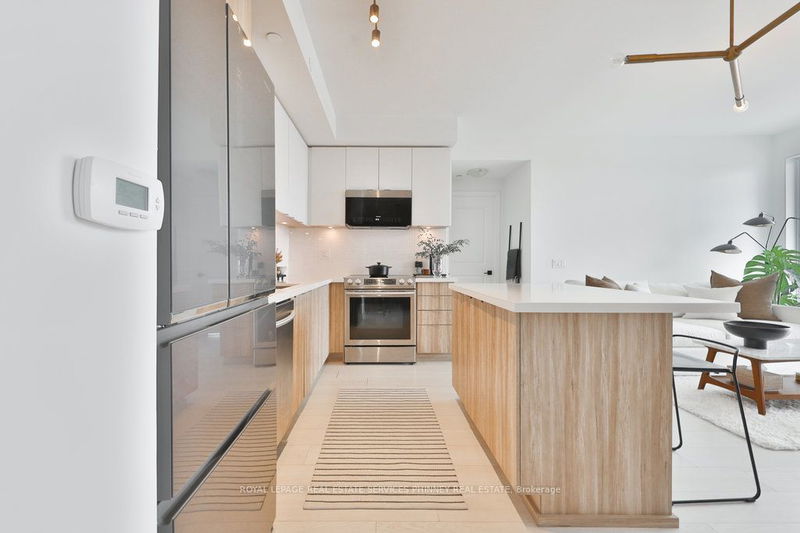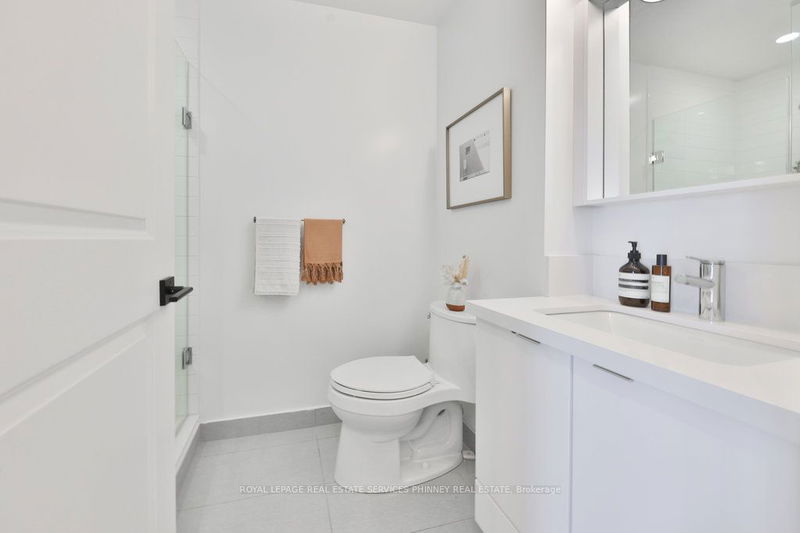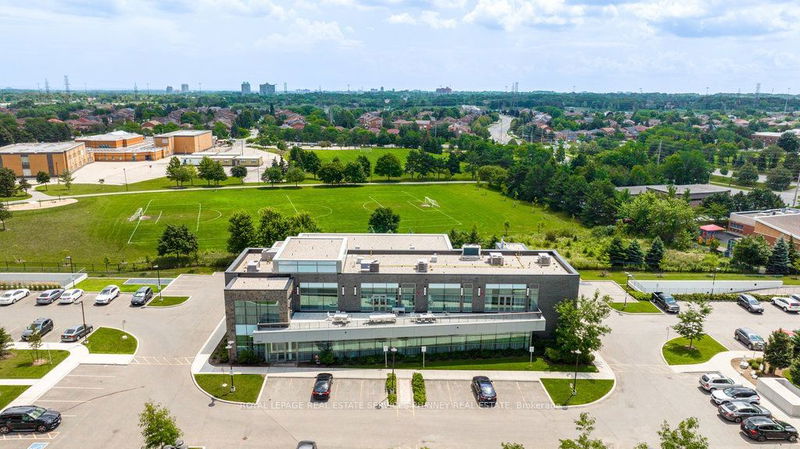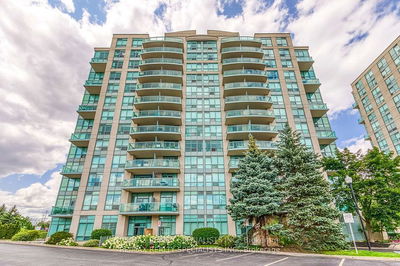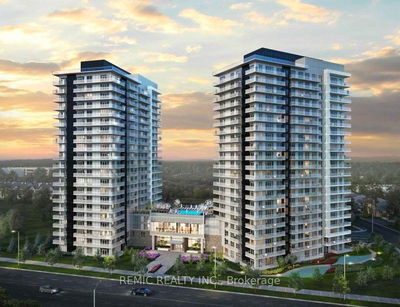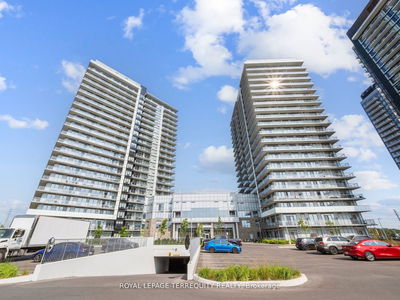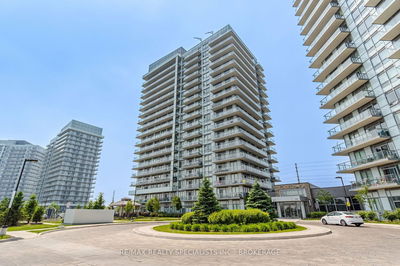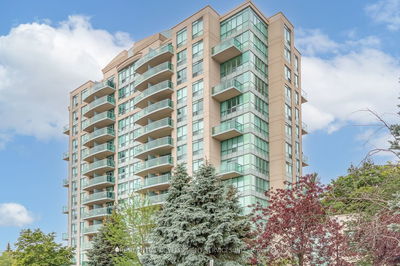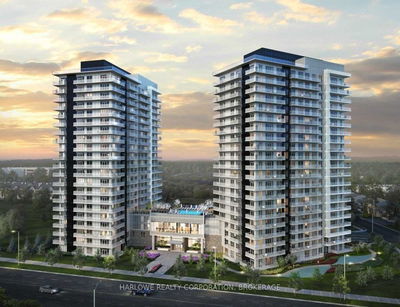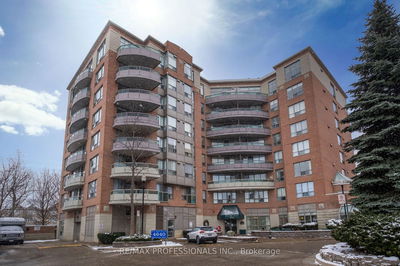Over 900 sft of spectacular living space in this two bedroom plus den corner unit with an ideal split floor plan. Enjoy unobstructed views of the city from each room & the wrap around balcony! Beautiful upgraded two-toned kitchen with eat-in breakfast island overlooks a spacious Living Room, flooded with natural light. Corner primary suite features walk-in closet, 4-pc ensuite, built-in desk & shelf plus second walkout to the wraparound balcony. Second bedroom boasts a large closet & floor to ceiling windows, also offering endless views & natural light. Den can be used as a dining room, perfect for hosting dinner parties, or a work from home set up. In-suite laundry & a lovely 3 pc bathroom rounds out this beautiful unit. Two side-by-side premium parking spaces & one locker are included.
부동산 특징
- 등록 날짜: Wednesday, August 16, 2023
- 가상 투어: View Virtual Tour for 1109-4699 Glen Erin Drive
- 도시: Mississauga
- 이웃/동네: Central Erin Mills
- 전체 주소: 1109-4699 Glen Erin Drive, Mississauga, L5M 2E5, Ontario, Canada
- 주방: Stainless Steel Appl, Eat-In Kitchen, O/Looks Living
- 거실: W/O To Balcony
- 리스팅 중개사: Royal Lepage Real Estate Services Phinney Real Estate - Disclaimer: The information contained in this listing has not been verified by Royal Lepage Real Estate Services Phinney Real Estate and should be verified by the buyer.





