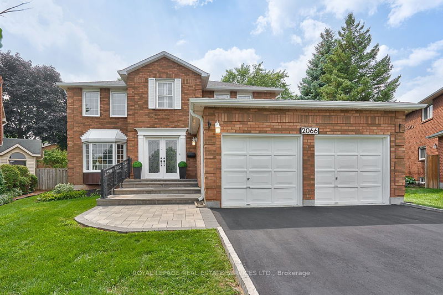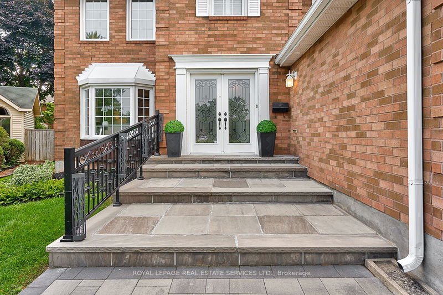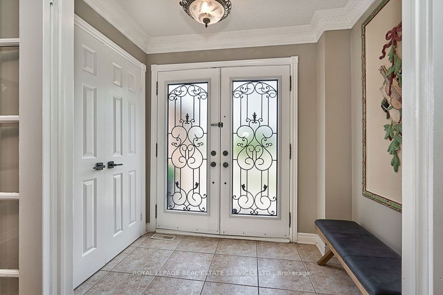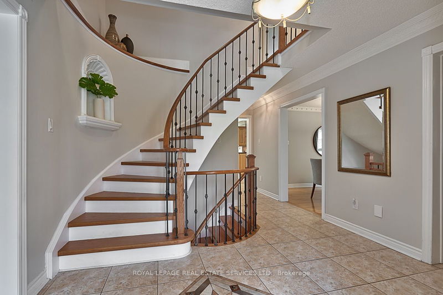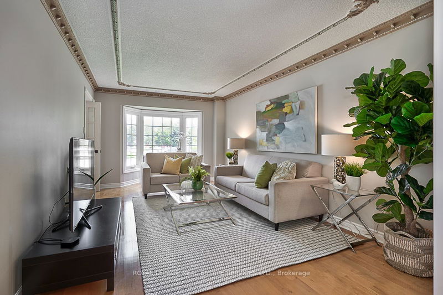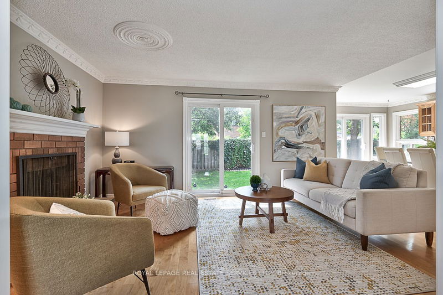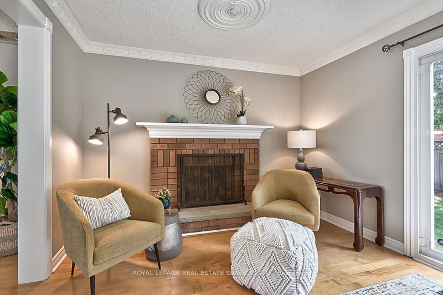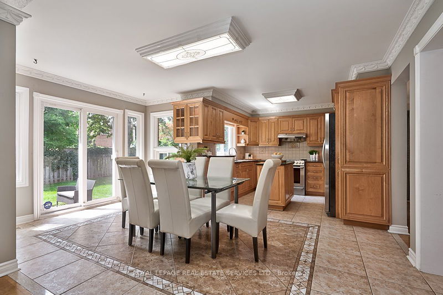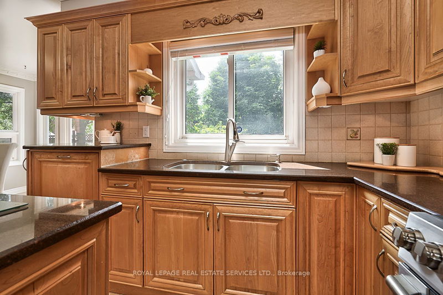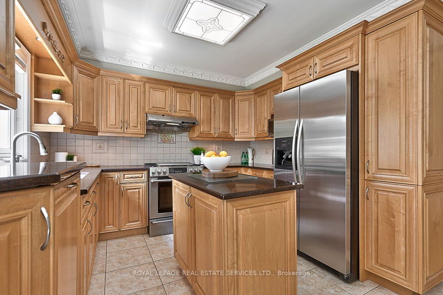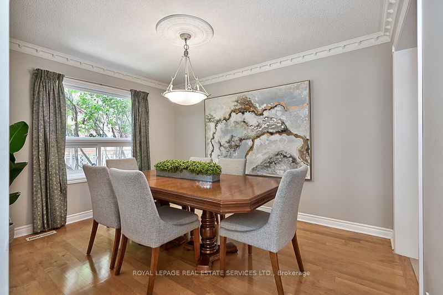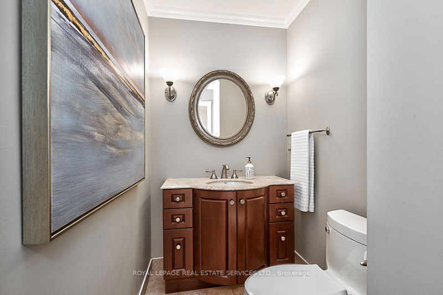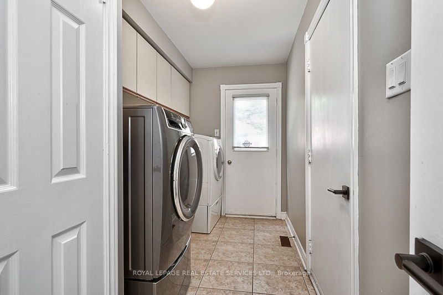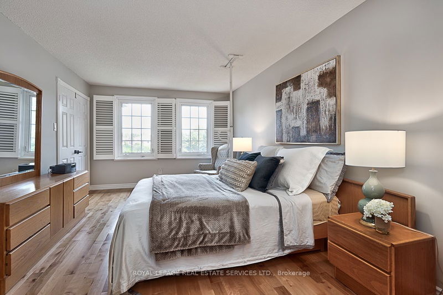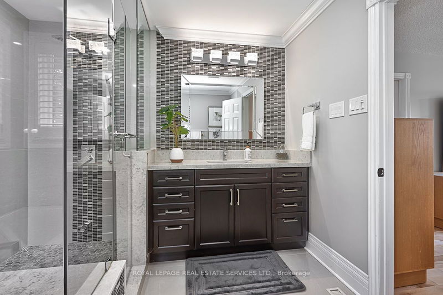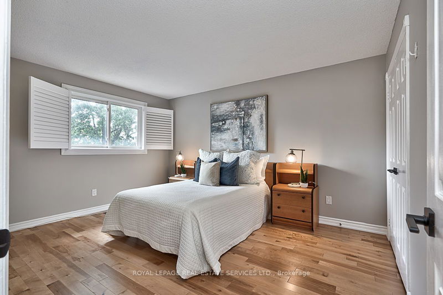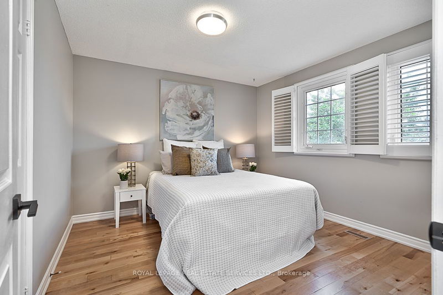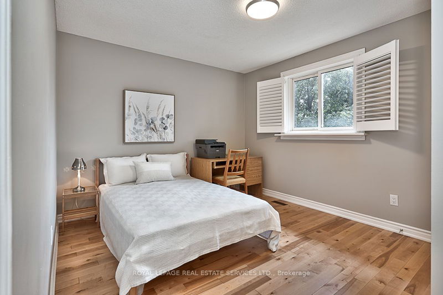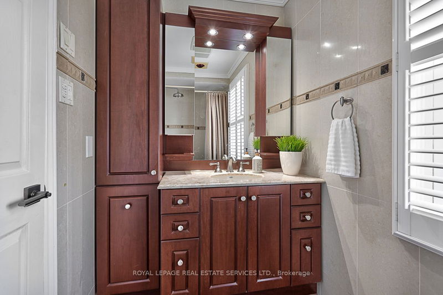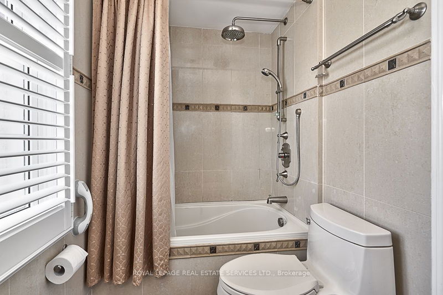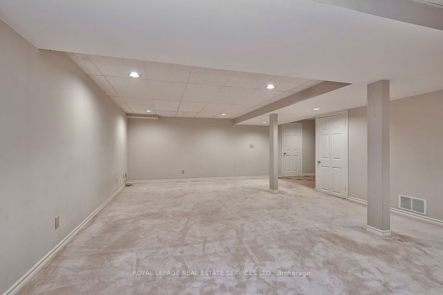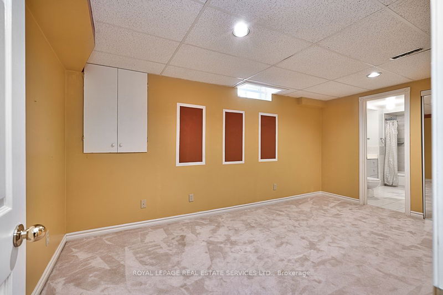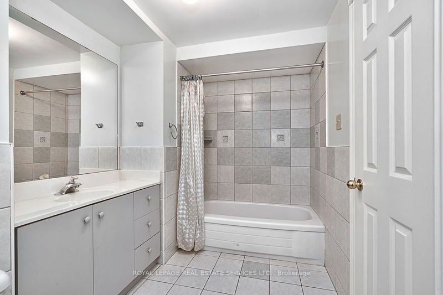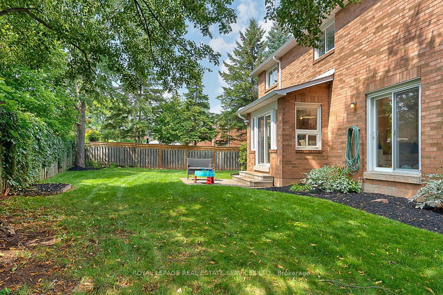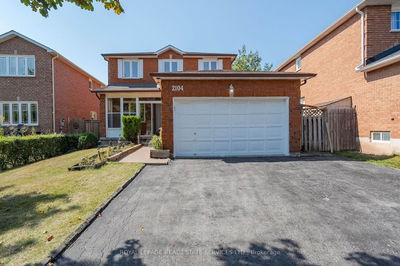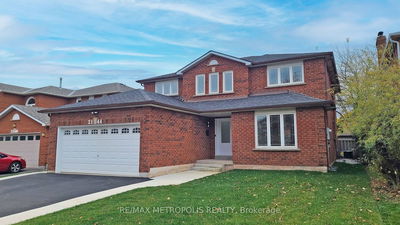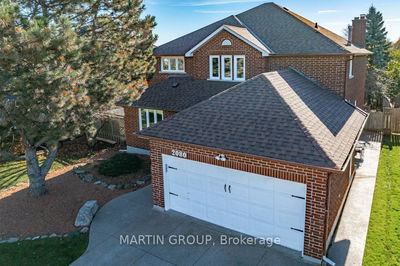Located on a large pie-shaped lot with western exposure, in desirable Wedgewood Creek Community. Beautiful family home 2460 sq ft & finished lower level 1315 sq ft. Modern stone walkway & stairs lead to your double door entrance. The open floor plan includes a large eat-in kitchen with S/S appliances, gas stove, quartz countertops, & island. Breakfast area w/doors to private pool size fully fenced backyard. Kitchen O/L family room with a wood burning fireplace. Formal living room has a bay window O/L front yard & quiet court. Separate formal dining room. Powder room and laundry/mudroom w/access to double car garage. Hardwood flooring throughout main & upper levels. Primary bedroom w/walk-in closet & spa like ensuite, all bedrooms are a generous size. Top school district-Iroquois Ridge High School & Sheridan College, many Public & Catholic Elementary schools. Walk to rec centre, library, parks, trails & Upper Middle Mall. Easy access QEW & 403 and public transit & GO station.
부동산 특징
- 등록 날짜: Thursday, August 17, 2023
- 가상 투어: View Virtual Tour for 2066 Goldfinch Court
- 도시: Oakville
- 이웃/동네: Iroquois Ridge North
- 중요 교차로: Upper Middle & Eighth Line
- 전체 주소: 2066 Goldfinch Court, Oakville, L6H 3Z4, Ontario, Canada
- 주방: Combined W/Family, Stainless Steel Appl, Quartz Counter
- 가족실: Combined W/주방, Hardwood Floor, Fireplace
- 거실: Hardwood Floor, Bay Window, O/Looks Frontyard
- 리스팅 중개사: Royal Lepage Real Estate Services Ltd. - Disclaimer: The information contained in this listing has not been verified by Royal Lepage Real Estate Services Ltd. and should be verified by the buyer.

