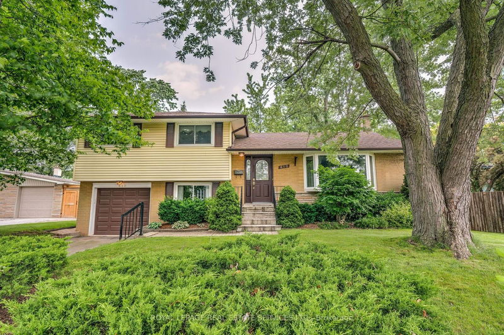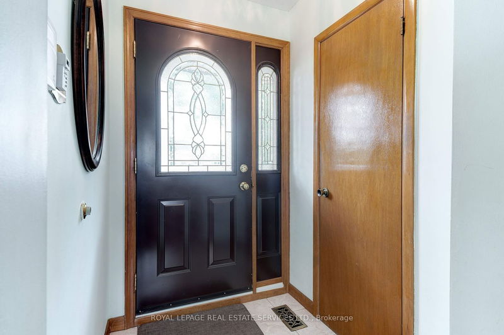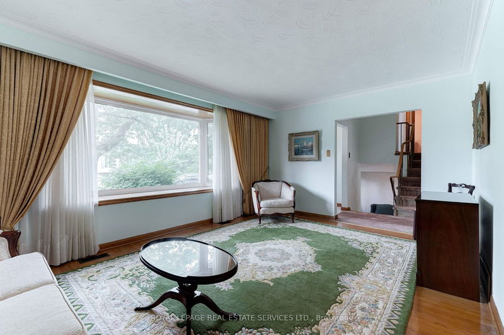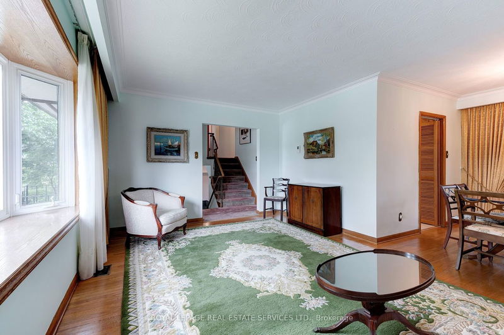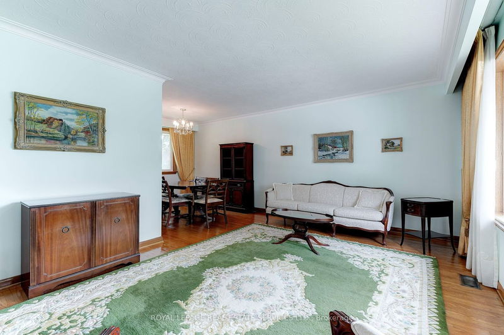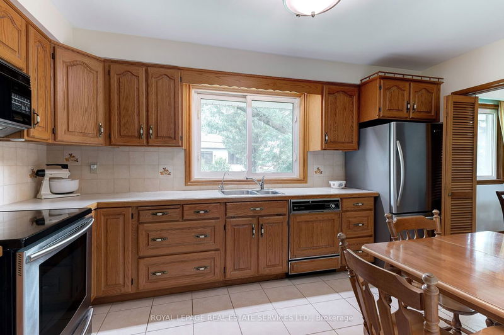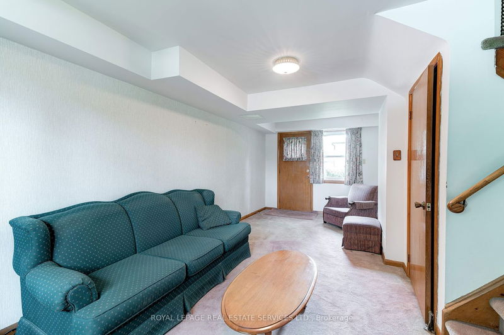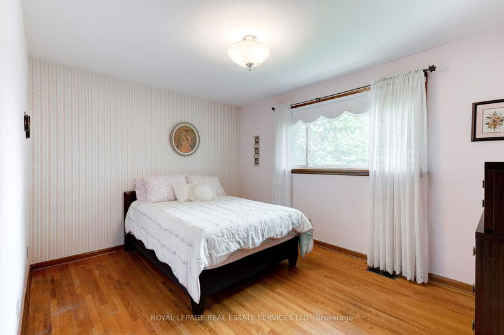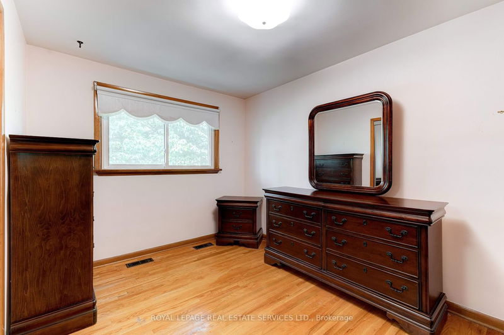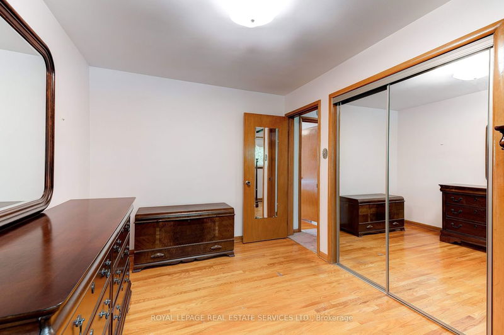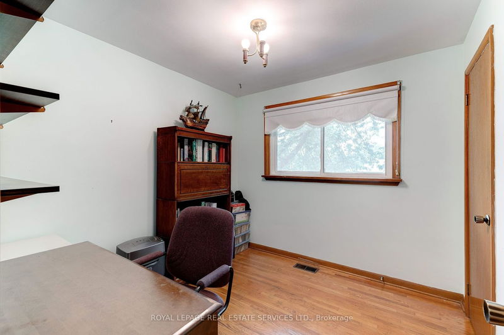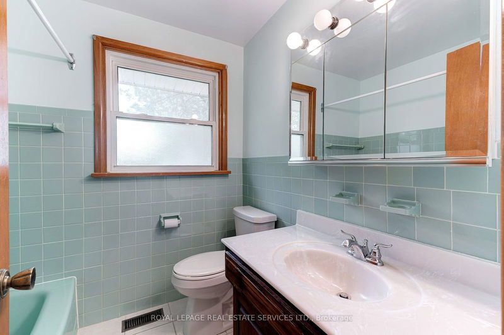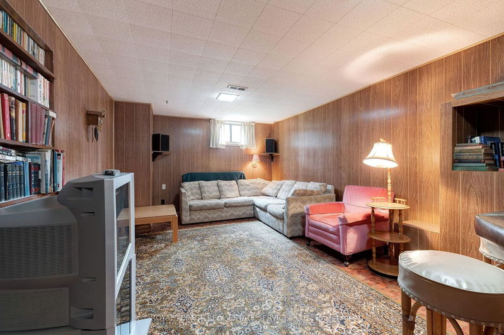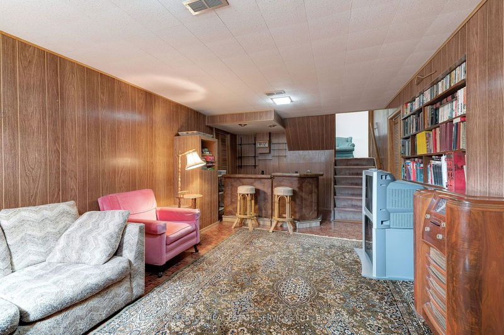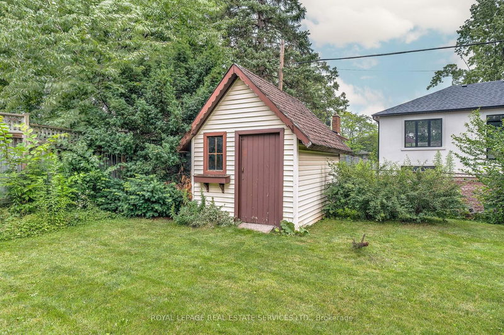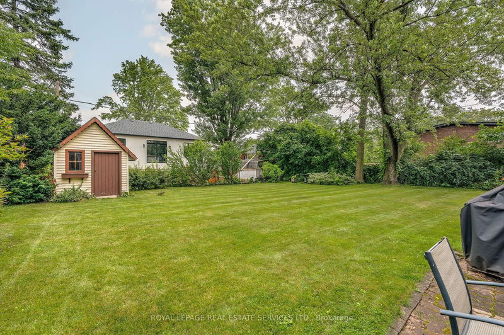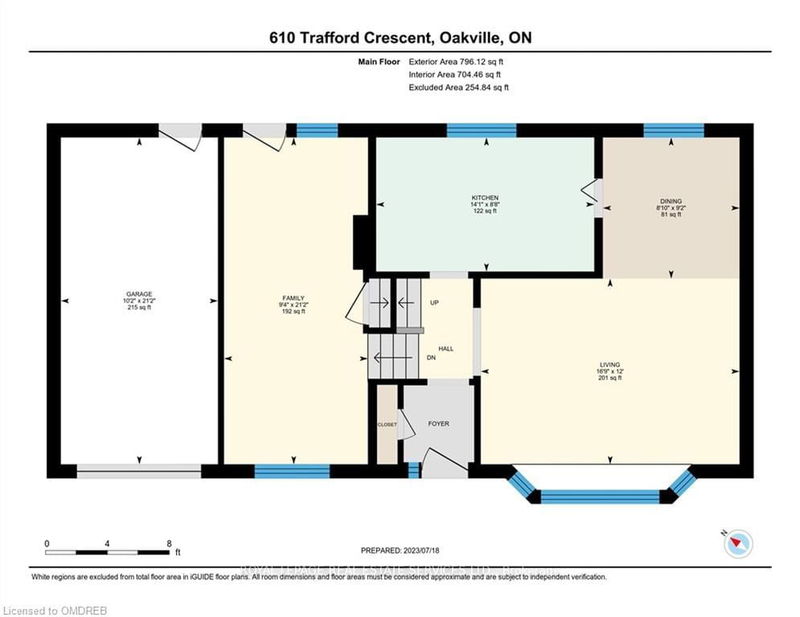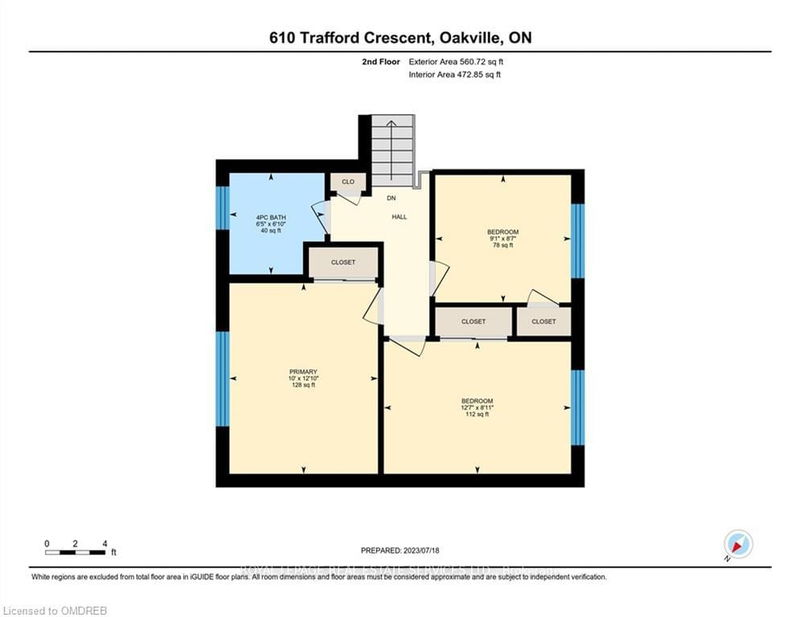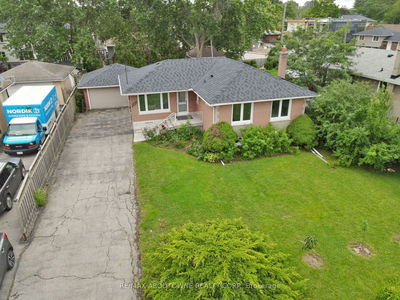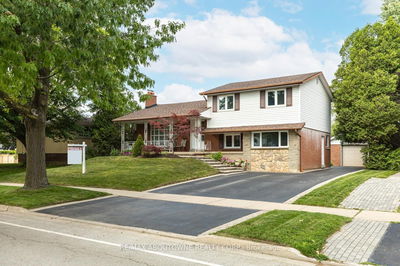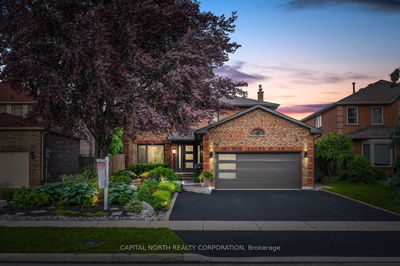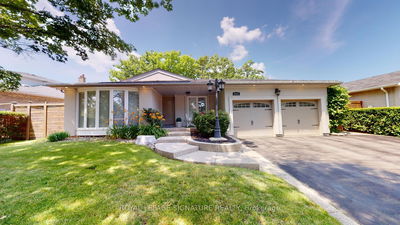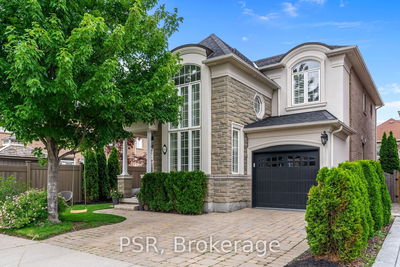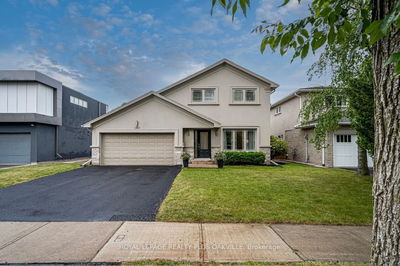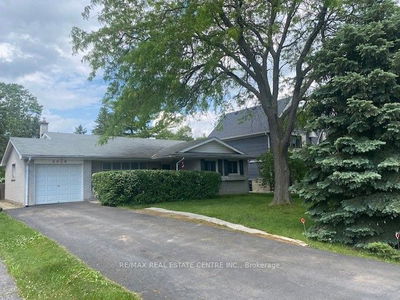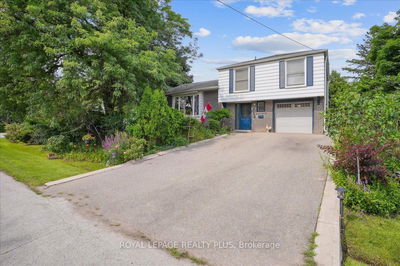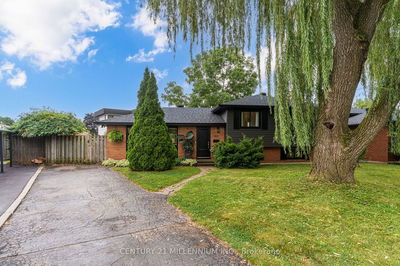Well maintained original owner solid split level on mature 66x116 lot in desirable west Oakville, ideal move in and enjoy with opportunity to renovate or custom build in transitioning neighbourhood. Updated 3 bedroom 2 bath with grade level family rm with w/o to patio, eat-kitchen, generous floor plan approx 1900 sq ft, original hardwood floors, flooded with natural light, rec room plus convenient 3pc in lower level. Attached garage plus extra long driveway. Pride of ownership throughout. Walking distance to parks, excellent schools, ideal commuter location with easy access to major highways including GO transit, minutes to Bronte Village shops and restaurants and trendy downtown Oakville.
부동산 특징
- 등록 날짜: Monday, August 28, 2023
- 가상 투어: View Virtual Tour for 610 Trafford Crescent
- 도시: Oakville
- 이웃/동네: Bronte West
- 중요 교차로: Third Line / Bridge
- 전체 주소: 610 Trafford Crescent, Oakville, L6L 3T3, Ontario, Canada
- 주방: Eat-In Kitchen
- 거실: Combined W/Dining, Hardwood Floor, Bay Window
- 가족실: Walk-Out
- 리스팅 중개사: Royal Lepage Real Estate Services Ltd. - Disclaimer: The information contained in this listing has not been verified by Royal Lepage Real Estate Services Ltd. and should be verified by the buyer.





