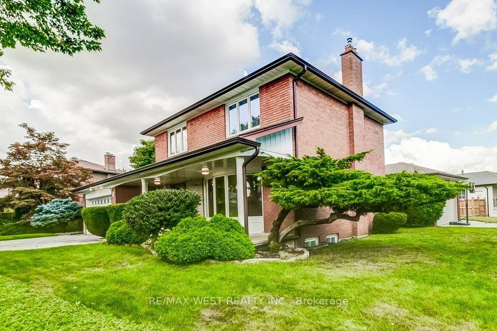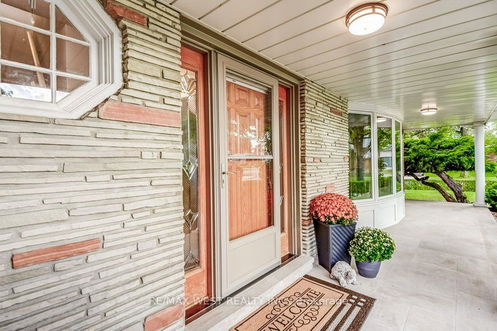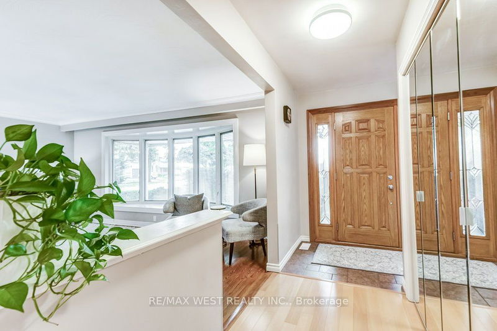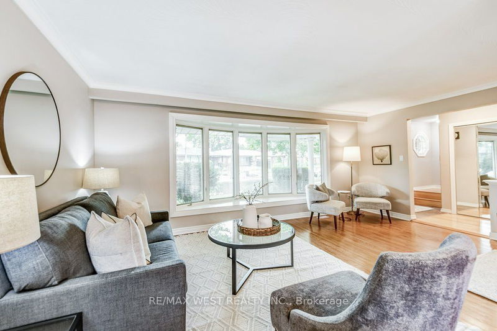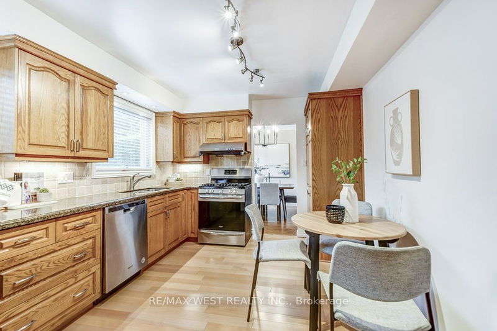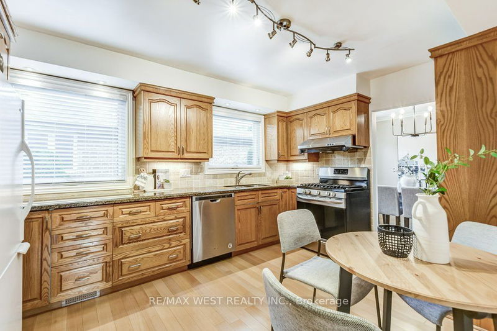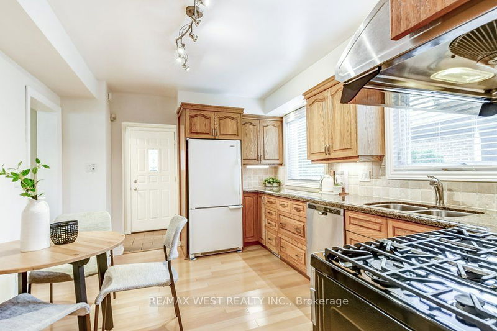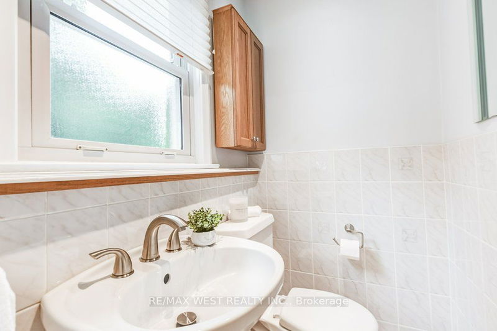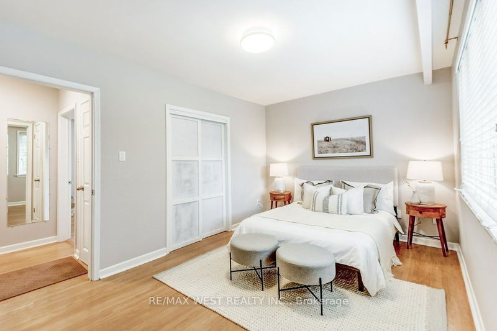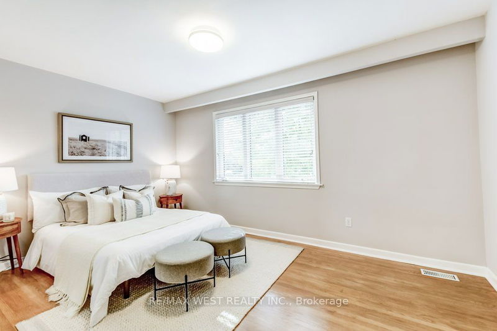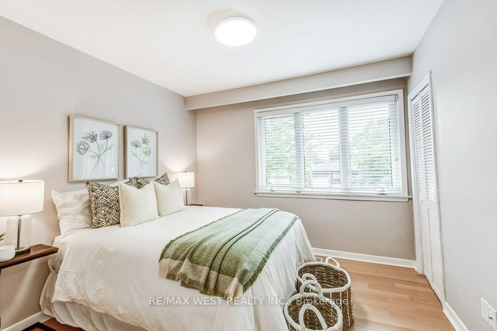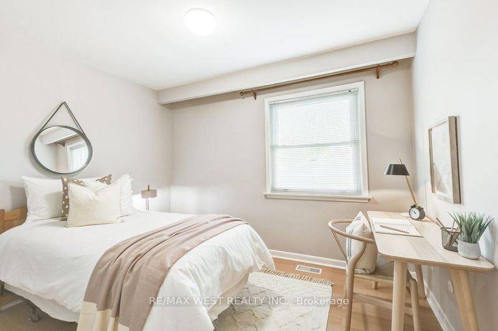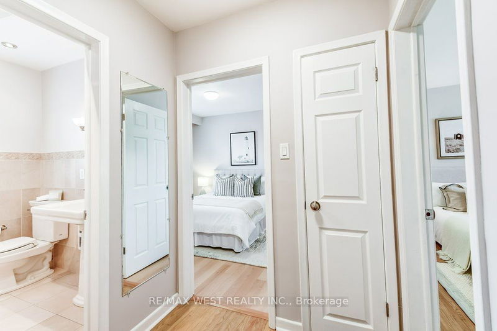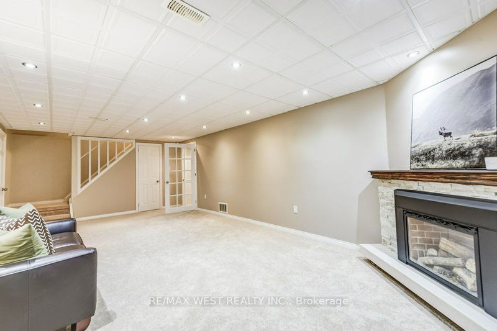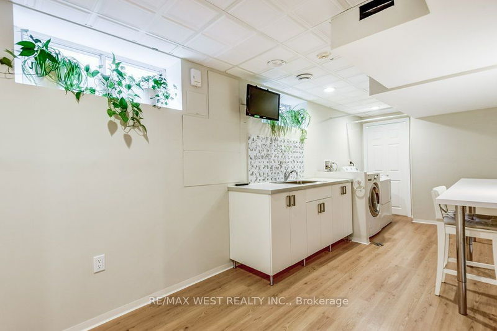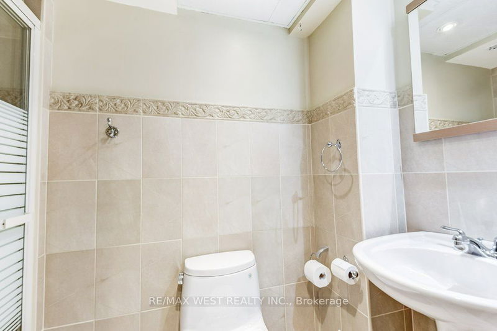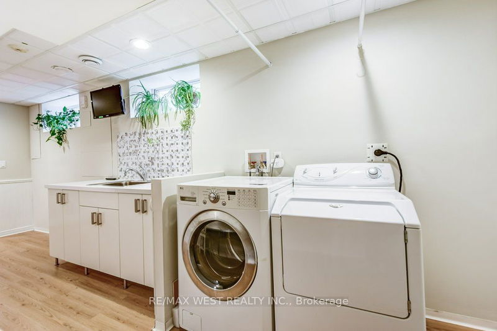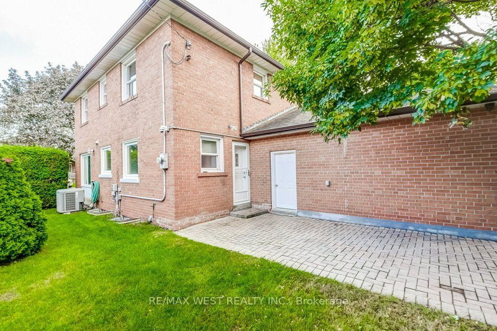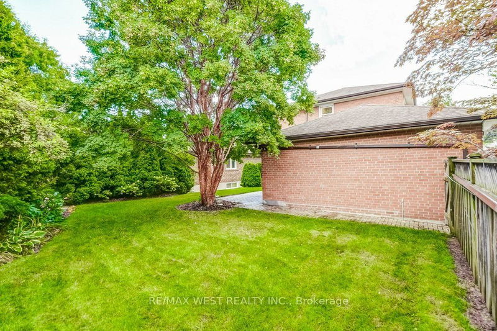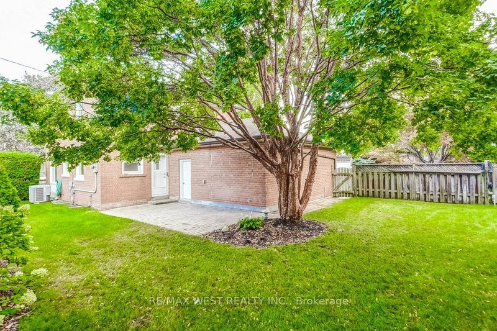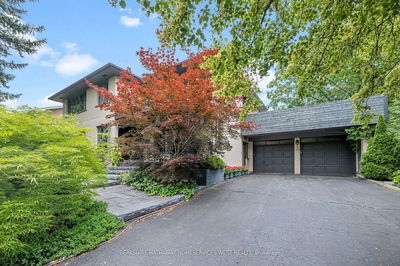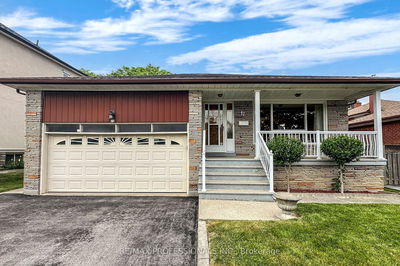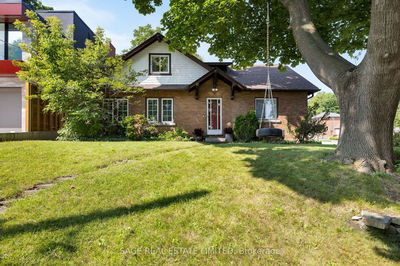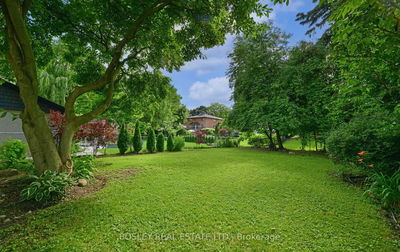This beautifully maintained home is situated in the prestigious Edenbridge community of West Toronto! This stunning home offers 4 spacious bedrooms and 3 spa-inspired bathrooms. Large eat-in kitchen offers granite counters, custom back splash and accent pot lights. Open concept living and dining rooms feature garden views and plenty of natural sunlight. Finished lower level with recreation room & gas fireplace is perfect for additional living space! Other features include gleaming hardwood floors, bay window in the living room, crown moulding and freshly painted in a neutral designer palette. Walk-out to patio and private rear gardens. Double attached garage via private double driveway. Minutes to transit, excellent schools, shopping, renowned golfing, fine dining, parks, highways and both airports!
부동산 특징
- 등록 날짜: Friday, September 08, 2023
- 가상 투어: View Virtual Tour for 1 Swordbill Drive
- 도시: Toronto
- 이웃/동네: Edenbridge-Humber Valley
- 전체 주소: 1 Swordbill Drive, Toronto, M9A 4V3, Ontario, Canada
- 거실: Hardwood Floor, Bay Window, O/Looks Frontyard
- 주방: Granite Counter, Eat-In Kitchen, Track Lights
- 리스팅 중개사: Re/Max West Realty Inc. - Disclaimer: The information contained in this listing has not been verified by Re/Max West Realty Inc. and should be verified by the buyer.



