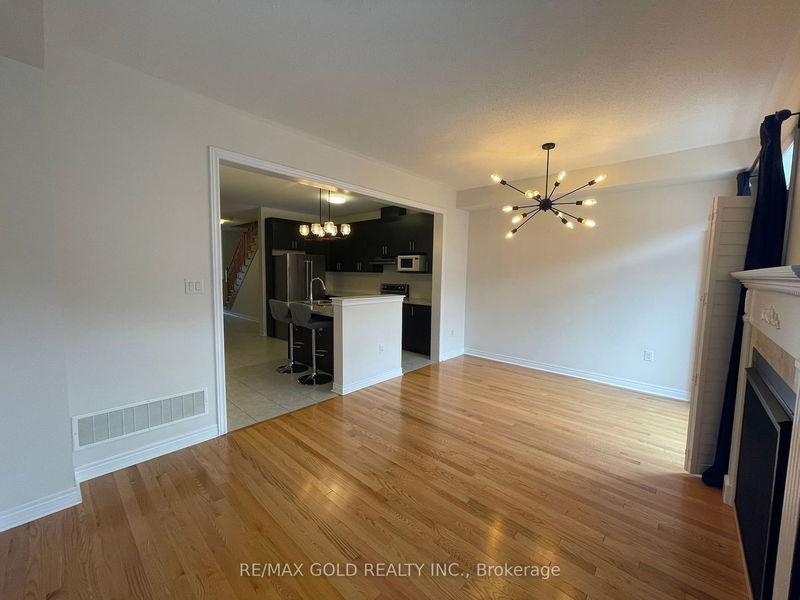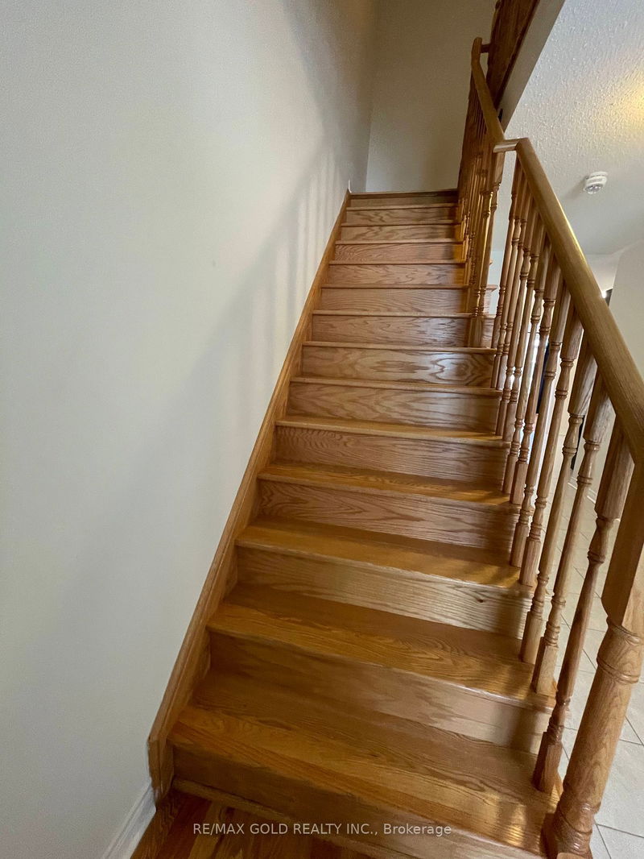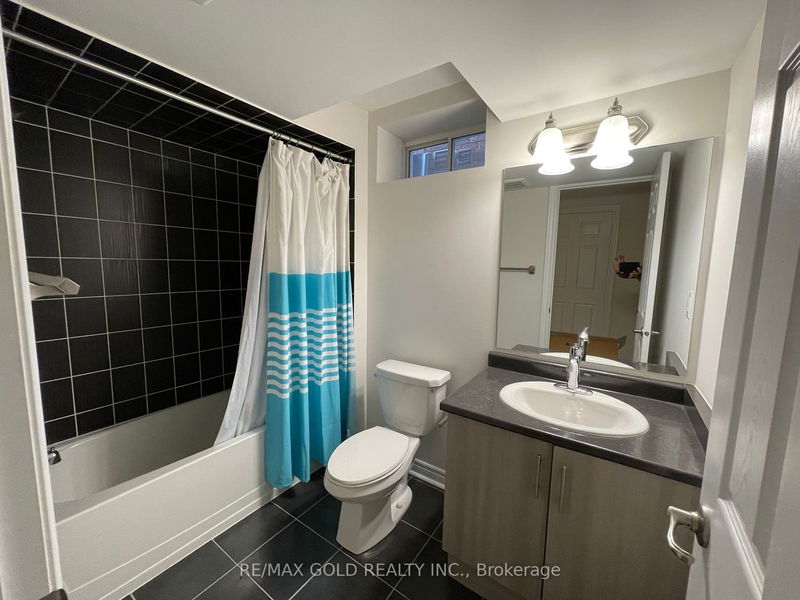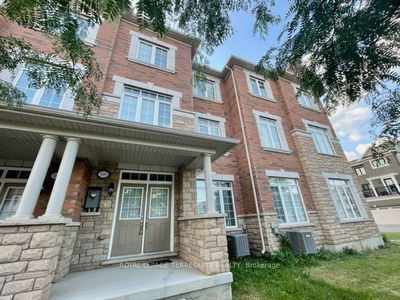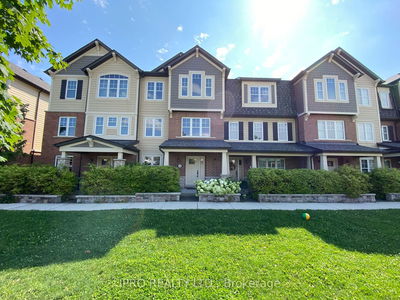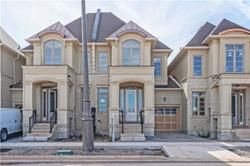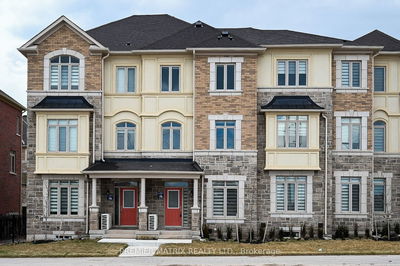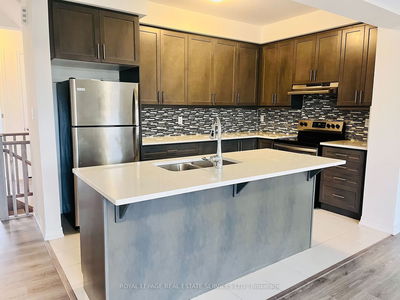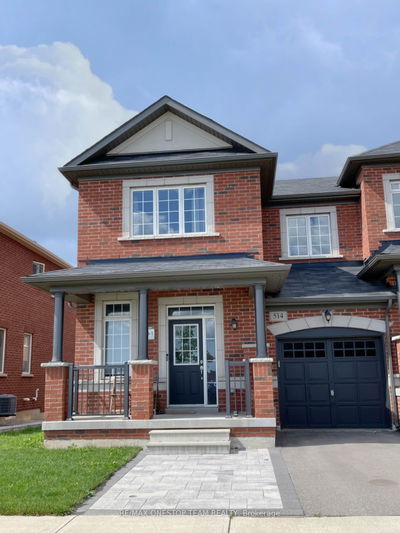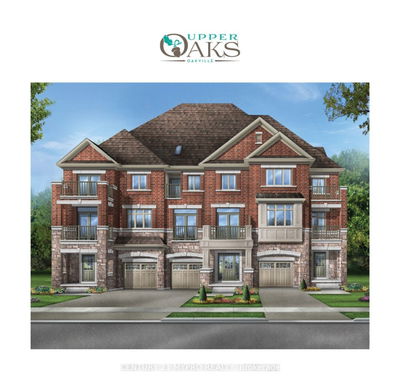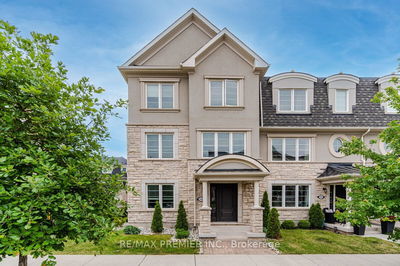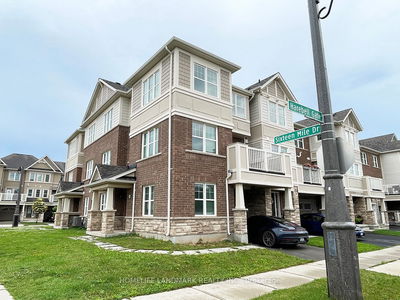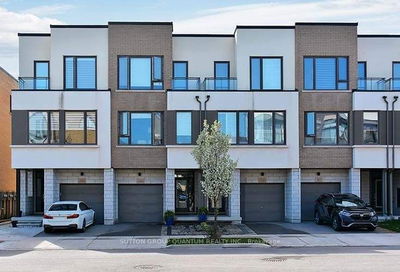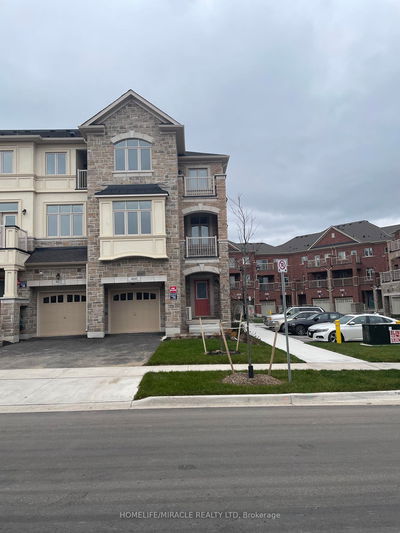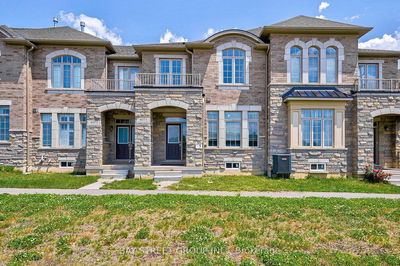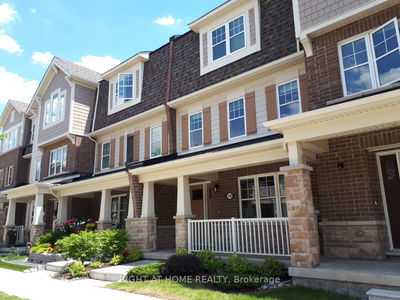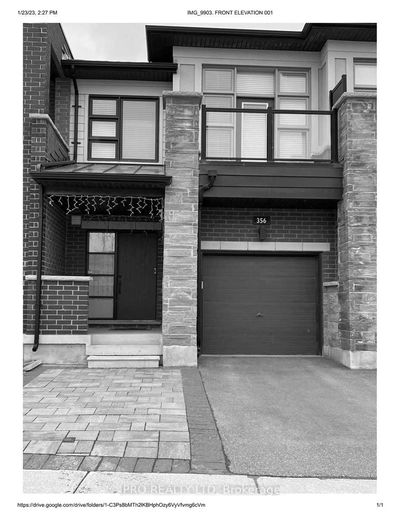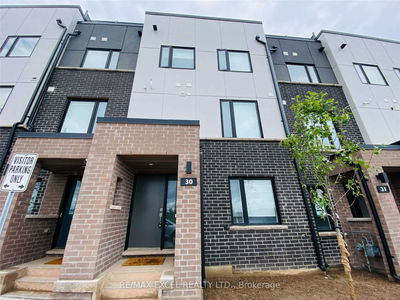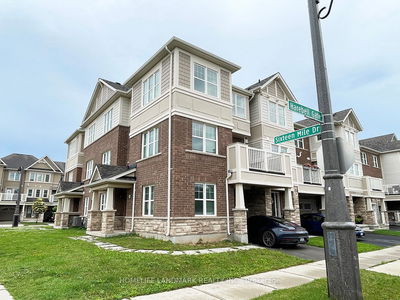Absolutely Stunning, 2 levels, 2017 built, spacious move-in ready freehold Townhome. Located In One Of Oakville's Top Neighborhoods. Main Floor 9' Ceilings & Bright Open Concept Floor Plan Boasts Plenty of Natural Light & Space. Large Eat-In Kitchen W/ S/S Appliances, Granite Countertop& Island w/ Bar Seating. Living/Dining Room Features Gas Fireplace & California Shutters. Primary Bed W/ Oversized W/I Closet & Full 4pc Ensuite w/ Marble Counter. Great Size Bedrooms All Functional and Spacious. Spend The Summer Evenings Entertaining In This Private Yard w/ Large Stone Patio. Finished Bsmt W/ Rec Room & Full 4pc Bath. Nearly 2,200 Sq. Ft Of Living Space. Top Rated Schools Nearby. This One Really Has It All. Steps To Oakville Core Bus Terminal, Oakville's Premium Uptown Market Containing Dining, Groceries, Banking, Shopping, Entertainment, Minutes To Hwy 403/407 & QEW! A Must See!!
부동산 특징
- 등록 날짜: Tuesday, September 12, 2023
- 도시: Oakville
- 이웃/동네: Rural Oakville
- 중요 교차로: Dundas/Post Road
- 전체 주소: 111 Huguenot Road, Oakville, L6H 0M3, Ontario, Canada
- 거실: Main
- 주방: Main
- 주방: Main
- 가족실: Bsmt
- 리스팅 중개사: Re/Max Gold Realty Inc. - Disclaimer: The information contained in this listing has not been verified by Re/Max Gold Realty Inc. and should be verified by the buyer.






