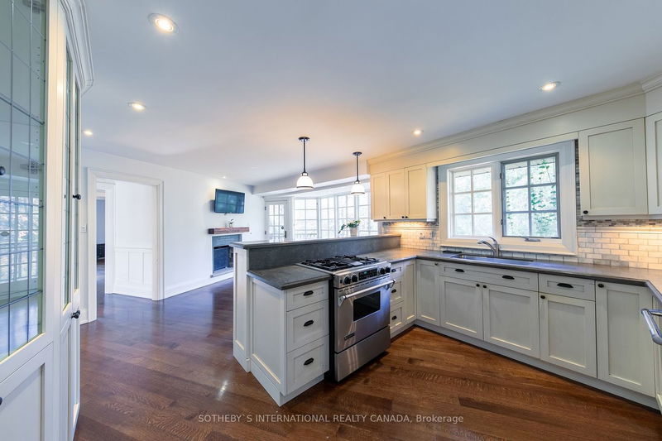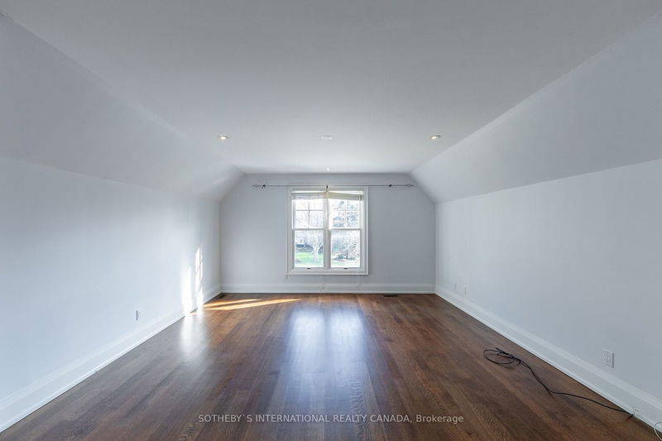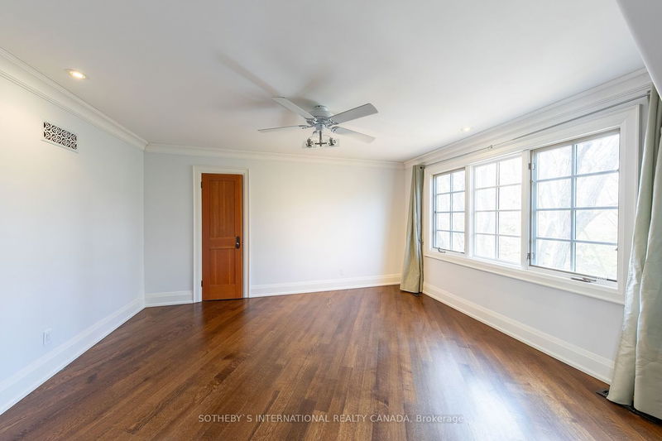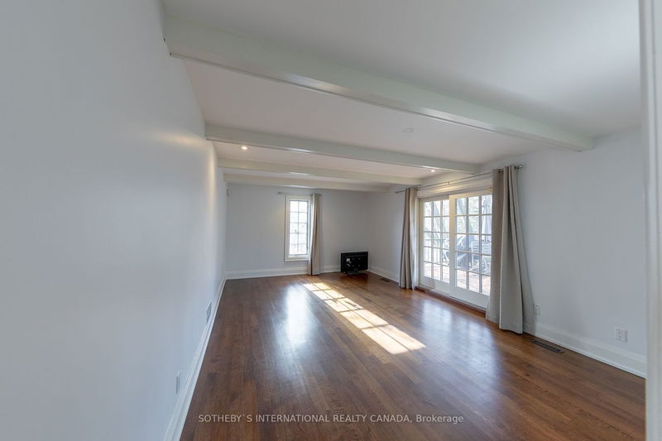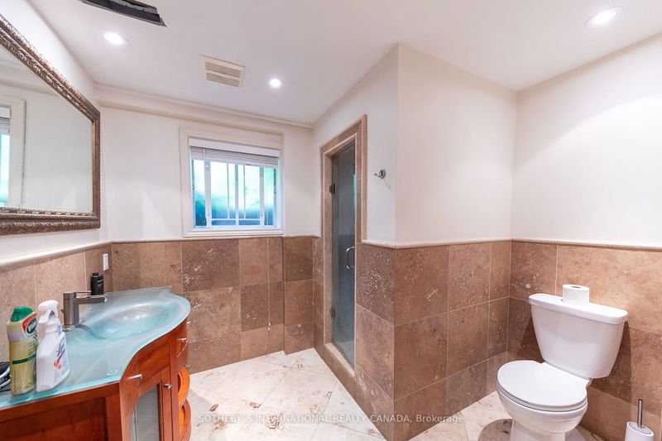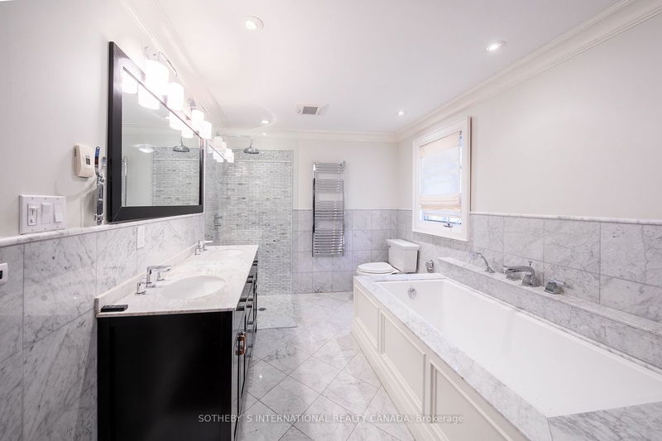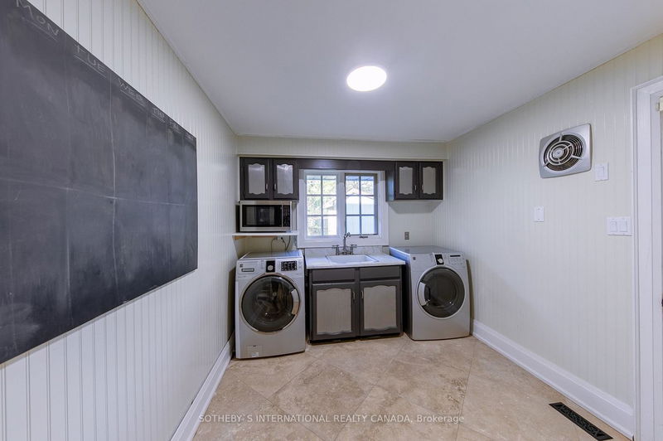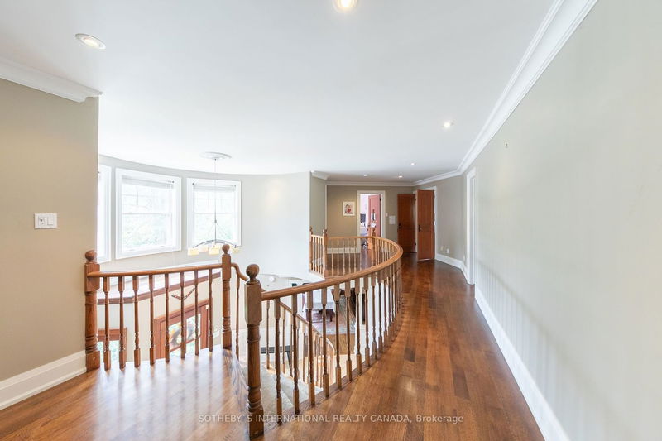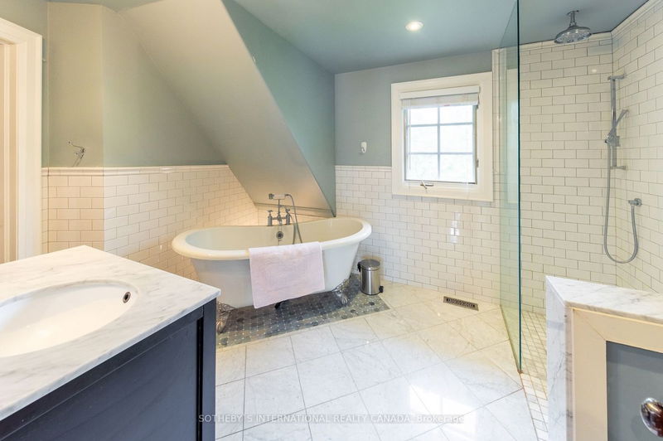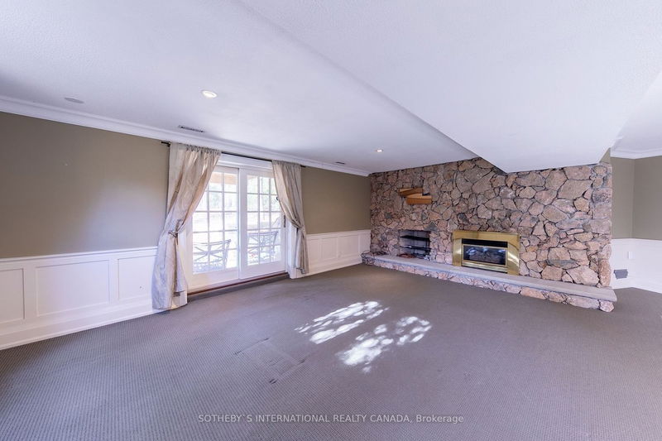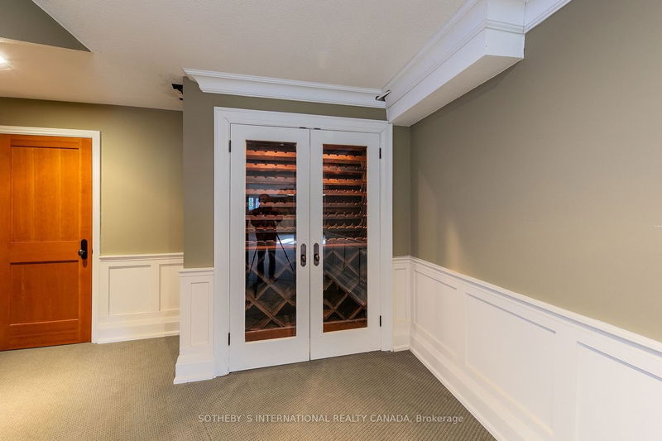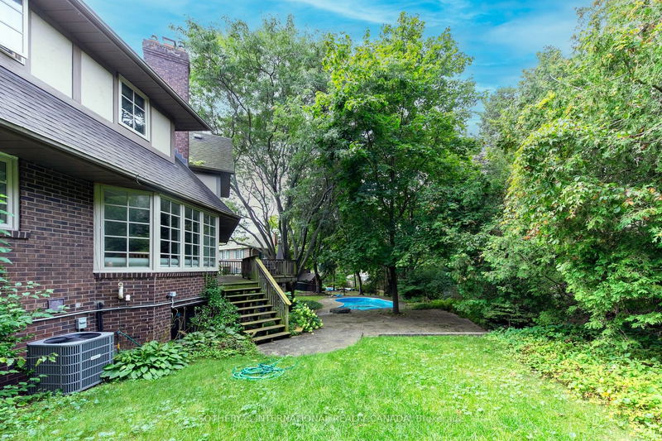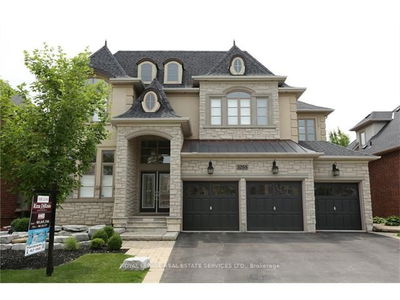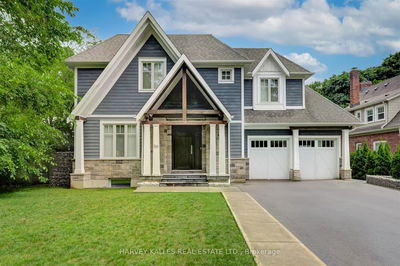Nestled in a tranquil cul-de-sac, this home offers ~5,500 sqft of living space, a blend of style, comfort, and convenience. Stepping inside, the exceptional oak flooring spans both the main and second levels. The open-concept floor plan ensures seamless flow, from the family room to the kitchen, both of which offer w/o access to a spacious deck where outdoor dining and entertaining come to life. The kitchen is a chef's dream, complete with top-of-the-line appliances and heated floors. Upstairs, two spa-like bathrooms feature heated flooring, elevates daily routines to a luxurious experience. Descend to the fabulous lower level to discover a haven of leisure and relaxation, features a custom wine cellar and bar area, a state-of-the-art gym, and even your own private sauna. The lower level also features a three-piece bathroom and convenient walk-out access to the backyard, which features a saltwater pool surrounded by lush, mature trees, promising endless hours of outdoor enjoyment.
부동산 특징
- 등록 날짜: Tuesday, September 12, 2023
- 도시: Oakville
- 이웃/동네: Eastlake
- Major Intersection: Morrison/Colborne
- 전체 주소: 1171 Colborne Court, Oakville, L6J 6B9, Ontario, Canada
- 리스팅 중개사: Sotheby`S International Realty Canada - Disclaimer: The information contained in this listing has not been verified by Sotheby`S International Realty Canada and should be verified by the buyer.






