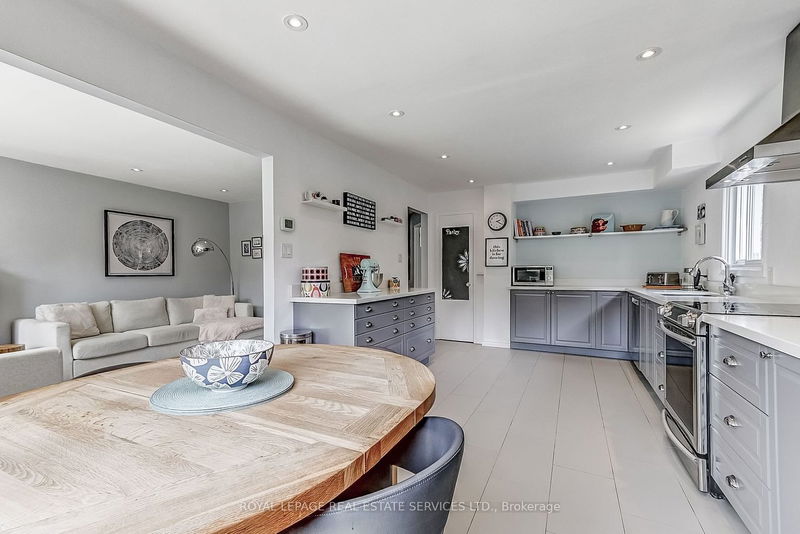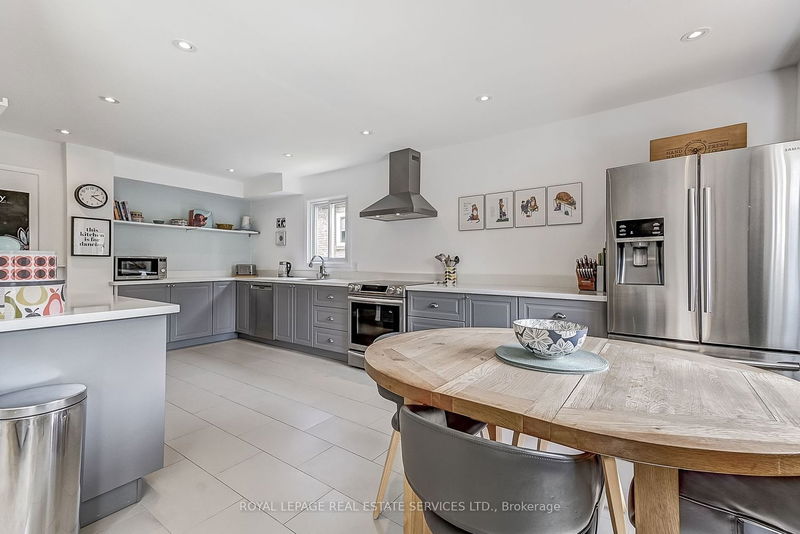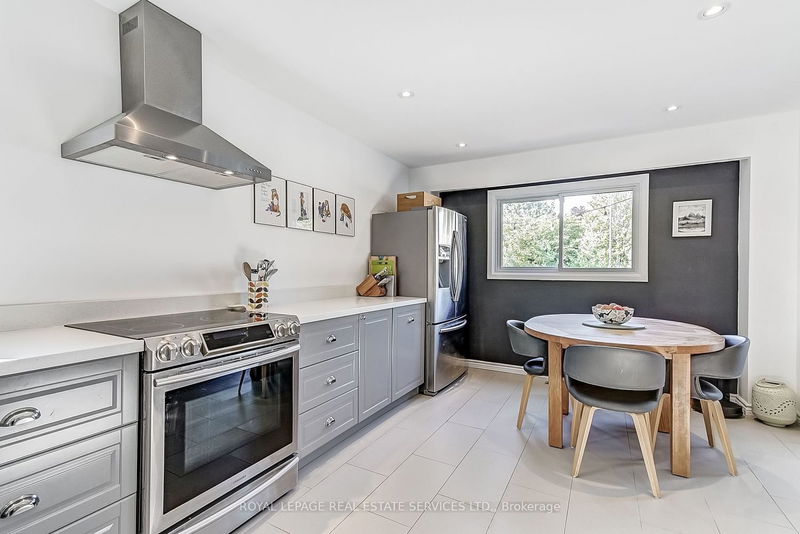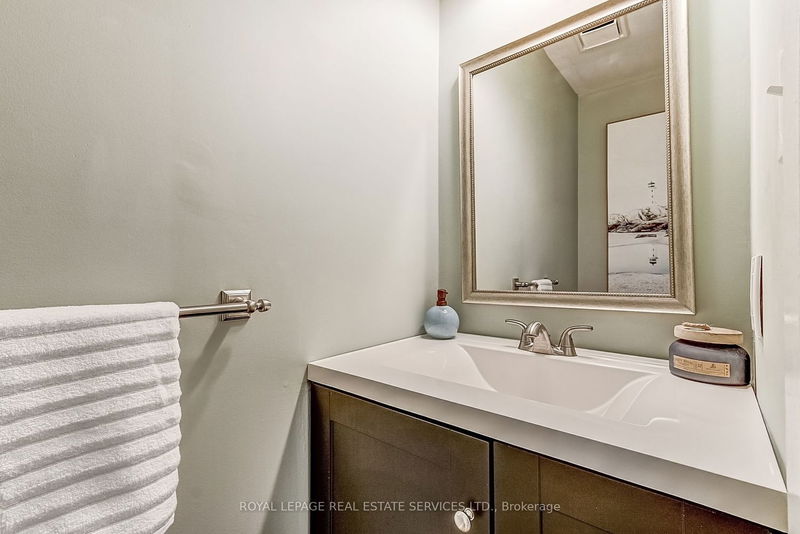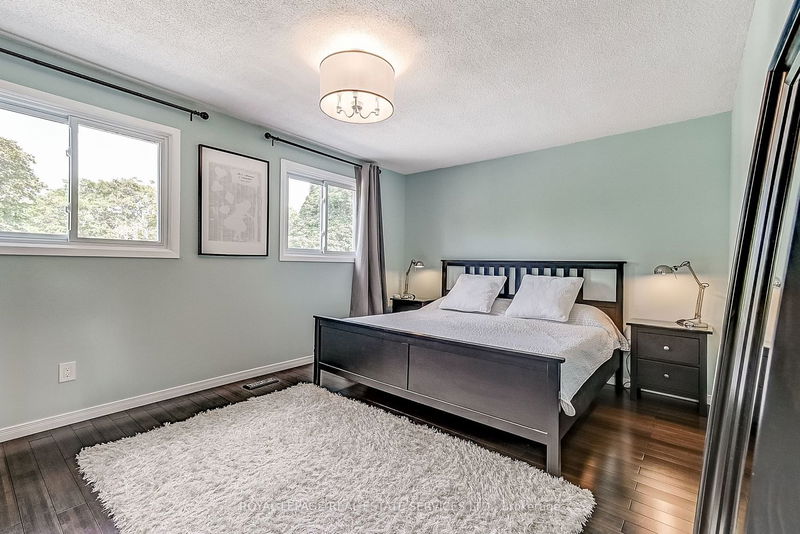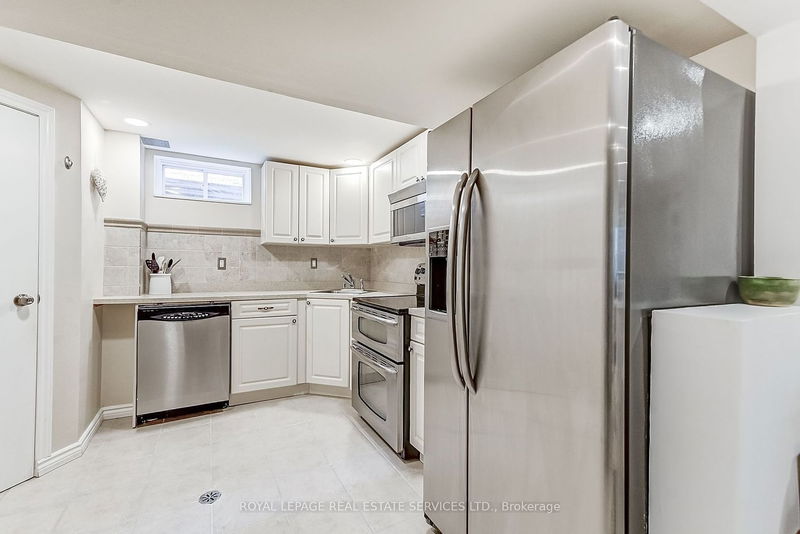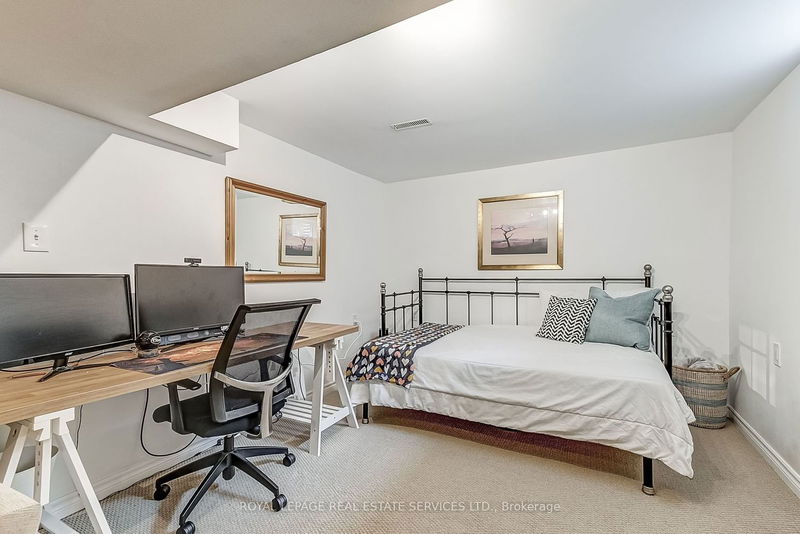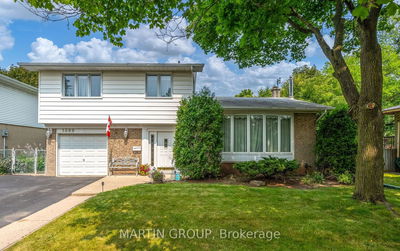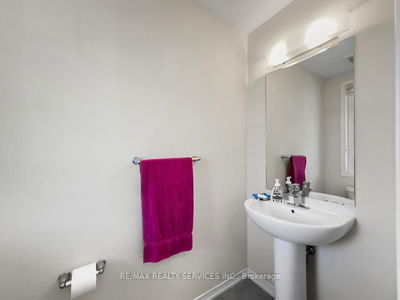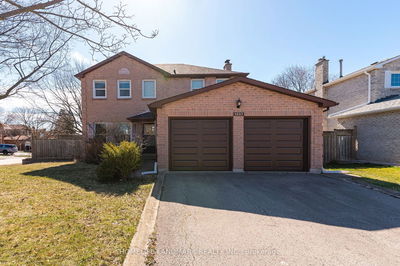Nestled in a coveted neighborhood, this stunning property has undergone a remarkable transformation, with major renovations completed in 2018. Beautiful oversized kitchen with modern cabinets, stainless steel appliances and quartz counters. Bright family room with pot lights, plush broadloom & sliding doors to large deck. Main floor office or dining room with hardwood floors, upgraded light fixture and French door. Lovely updated powder room (2021) and inside entry to garage. The upper level hall features a sky light, hardwood floors, new doors and upgraded light fixtures. Spacious primary bedroom with 2pc ensuite bath, walk in closet and hardwood floors. Two other bright large bedrooms with hardwood floors & upgraded light fixtures. The fully finished basement features a separate side door entrance, rec. room, open concept 4th bedroom and a full second kitchen. There is also a 3 piece bath, storage room and renovated laundry (2022). (Basement not retrofit) driveway repaved in 2021.
부동산 특징
- 등록 날짜: Thursday, September 14, 2023
- 가상 투어: View Virtual Tour for 1458 Jefferson Crescent
- 도시: Oakville
- 이웃/동네: Iroquois Ridge South
- 중요 교차로: Upper Middle Rd & Eighth Line
- 전체 주소: 1458 Jefferson Crescent, Oakville, L6H 3G6, Ontario, Canada
- 가족실: Open Concept, Pot Lights, W/O To Sundeck
- 주방: Eat-In Kitchen, Quartz Counter, Stainless Steel Appl
- 주방: Stainless Steel Appl, Ceramic Floor, Ceramic Back Splash
- 리스팅 중개사: Royal Lepage Real Estate Services Ltd. - Disclaimer: The information contained in this listing has not been verified by Royal Lepage Real Estate Services Ltd. and should be verified by the buyer.








