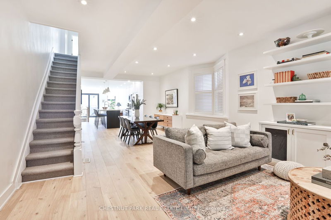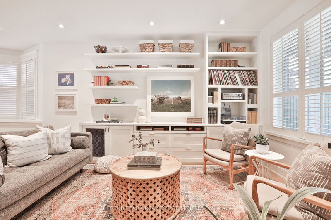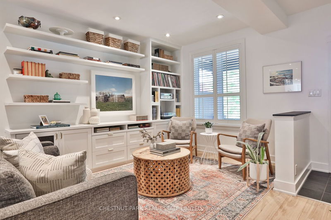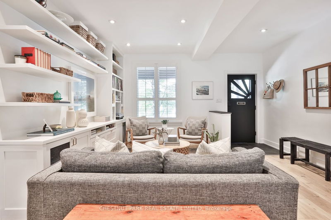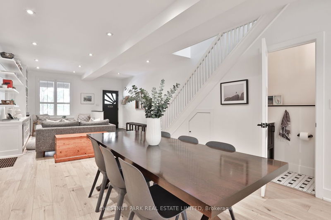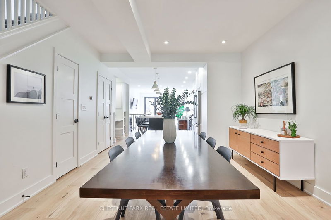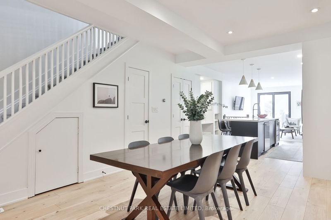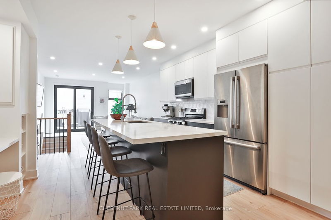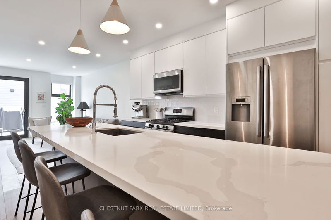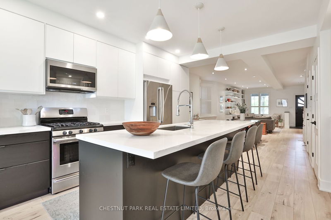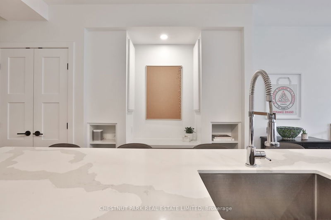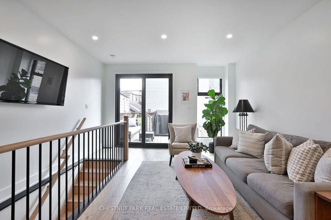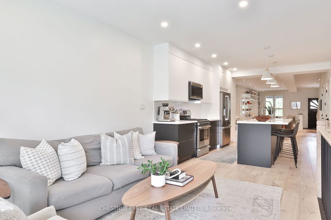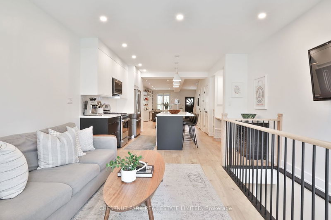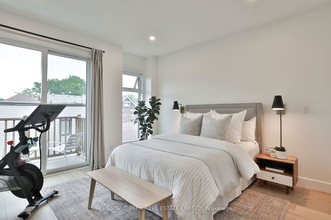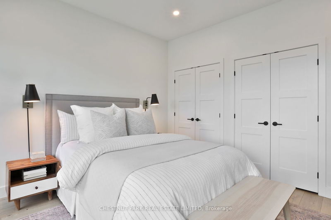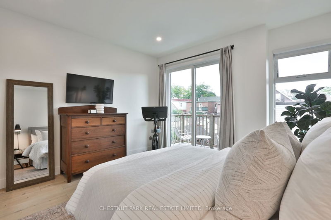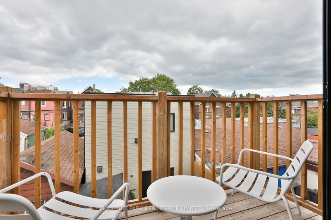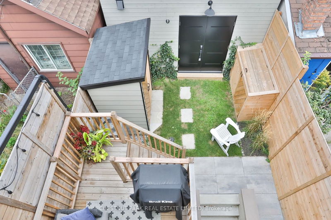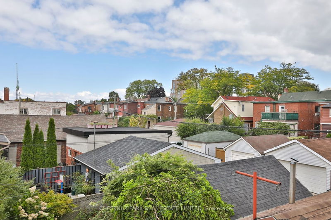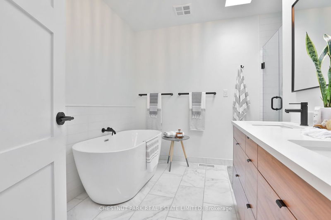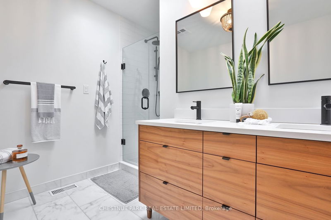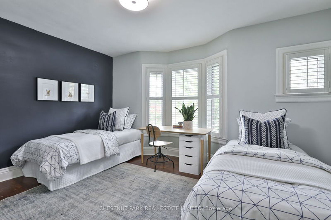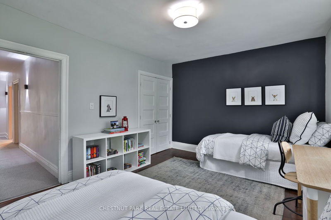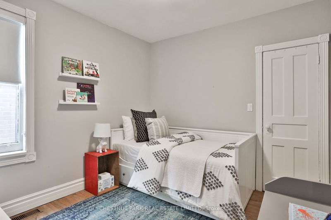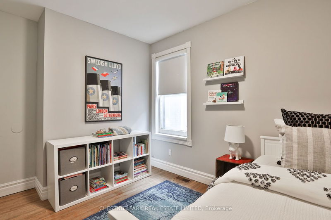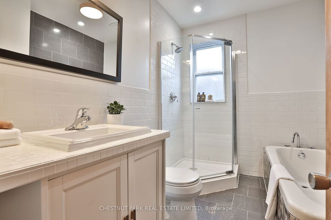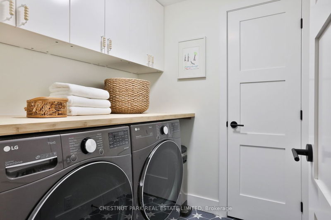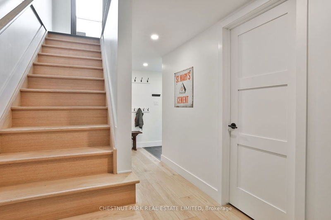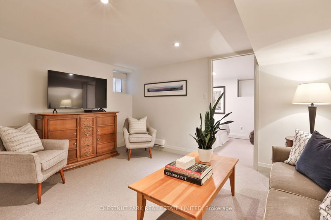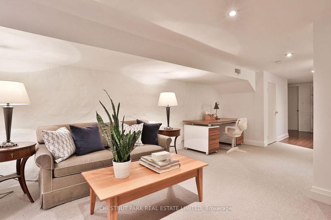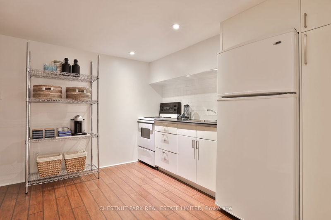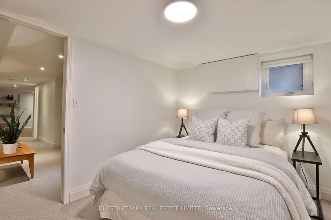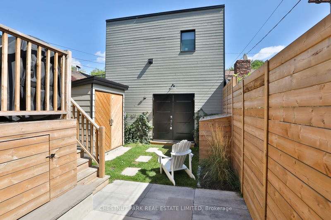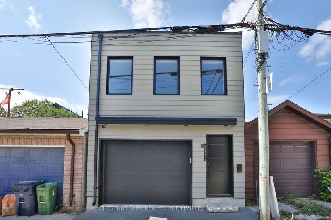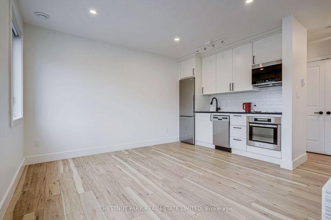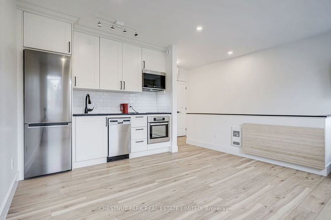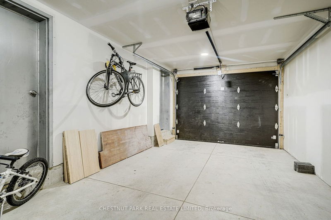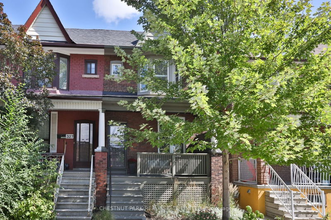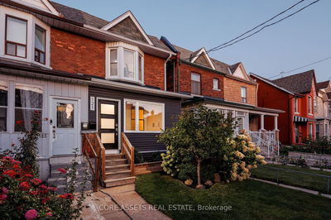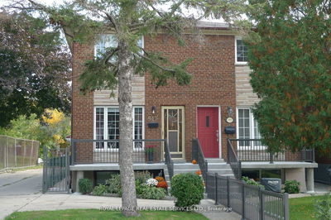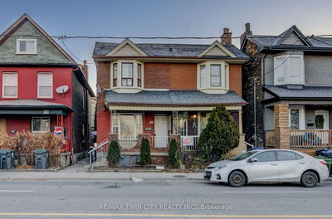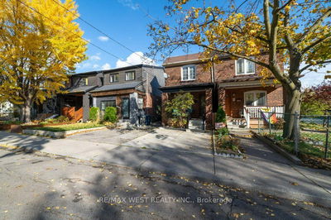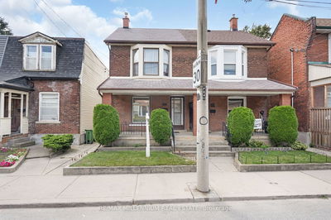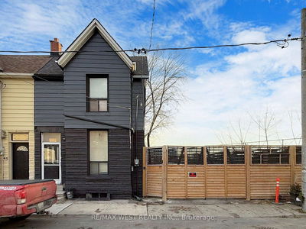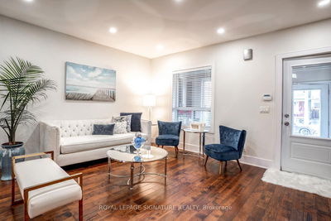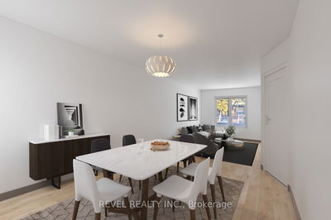Unprecedented renovation on Perth Avenue. Gutted and enlarged in 2021 with a three-storey addition and full garage with LANEWAY HOUSE at the rear! Open concept and magazine-worthy main floor with custom millwork, wide-plank white oak flooring, a completely custom kitchen, powder room and a main floor family room. Want for nothing in this gorgeous space as every corner was utilized to its fullest and every coveted feature is here! A stunning primary bedroom suite on the second floor offers soaring ceilings, two double closets, a cedar terrace and a sumptuous five-piece ensuite bathroom. Two huge additional bedrooms share a 4pc bath, and a very pretty second floor laundry room tops it all off.The lower level, currently set up as an in-law suite has income potential, or remove kitchenette and incorporate use for main house. Mud room entry from landscaped garden and single-car garage. Two cedar terraces. Canadian-Made Maibec siding on addition exterior. No expense spared. Open wknd 2-4pm.
부동산 특징
- 등록 날짜: Monday, September 18, 2023
- 가상 투어: View Virtual Tour for 325 Perth Avenue
- 도시: Toronto
- 이웃/동네: Dovercourt-Wallace Emerson-Junction
- 중요 교차로: Dupont/Symington
- 전체 주소: 325 Perth Avenue, Toronto, M6P 3X9, Ontario, Canada
- 거실: O/Looks Park, B/I Shelves, Hardwood Floor
- 주방: Stainless Steel Appl, Centre Island, Quartz Counter
- 가족실: W/O To Garden, Pot Lights, Hardwood Floor
- 주방: Pot Lights, Laminate, Above Grade Window
- 거실: Combined W/Dining, Combined W/Br, 4 Pc Bath
- 리스팅 중개사: Chestnut Park Real Estate Limited - Disclaimer: The information contained in this listing has not been verified by Chestnut Park Real Estate Limited and should be verified by the buyer.

