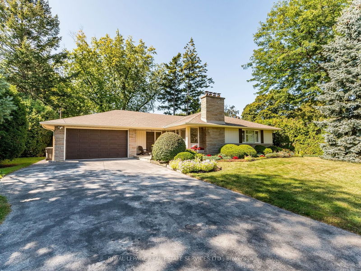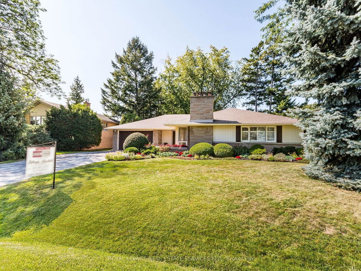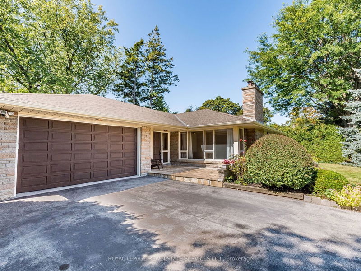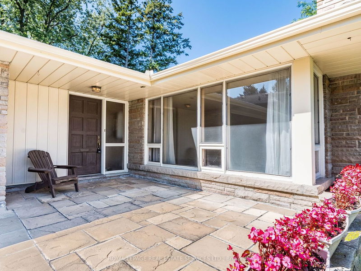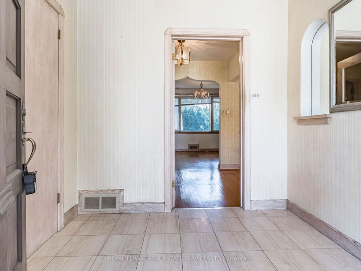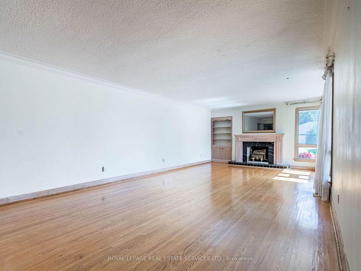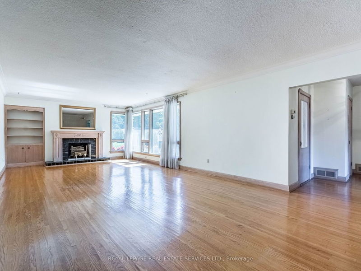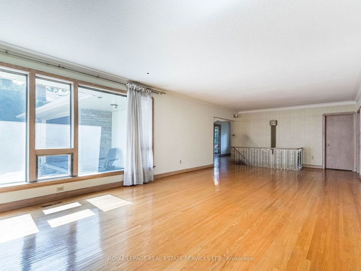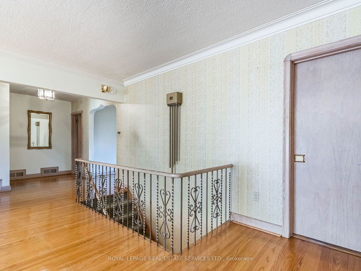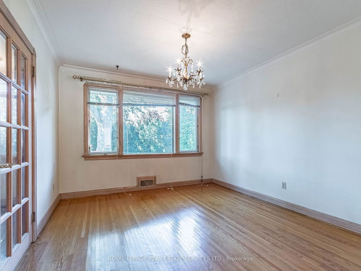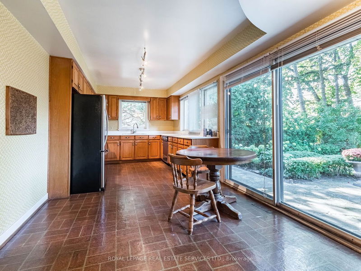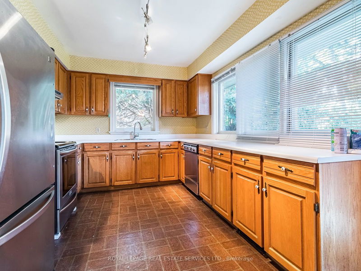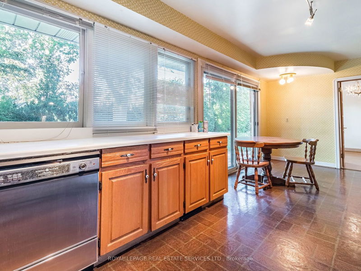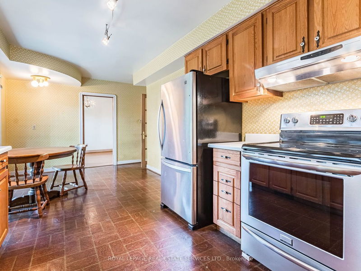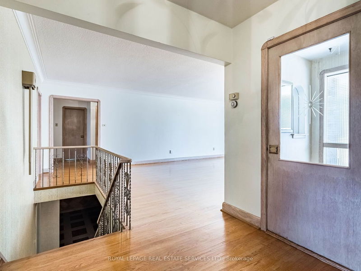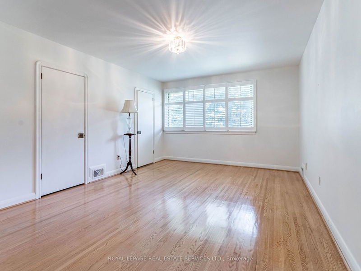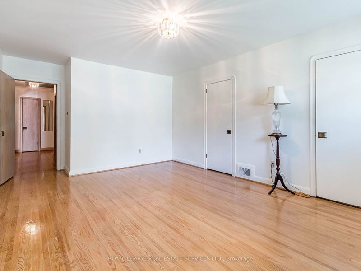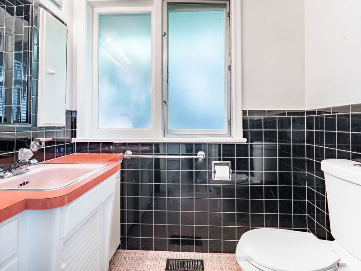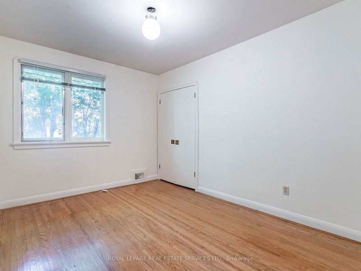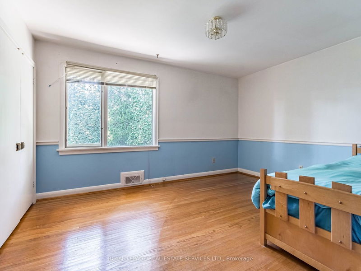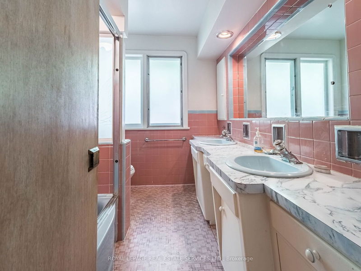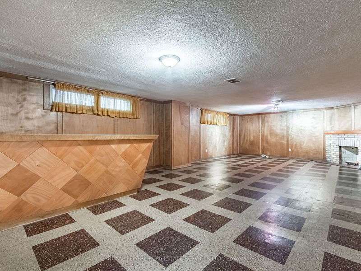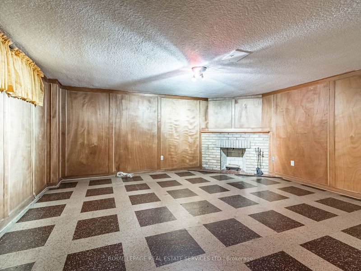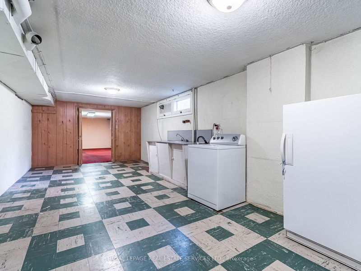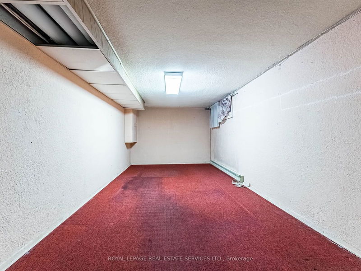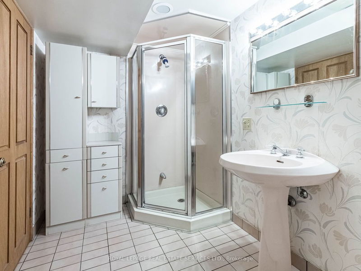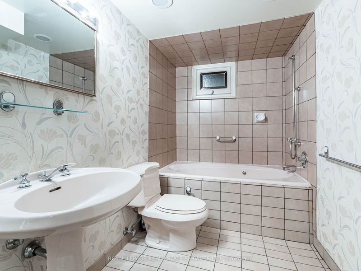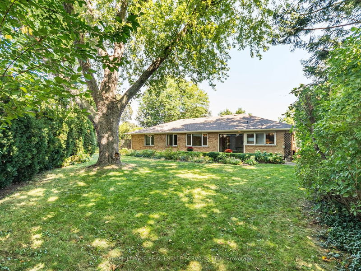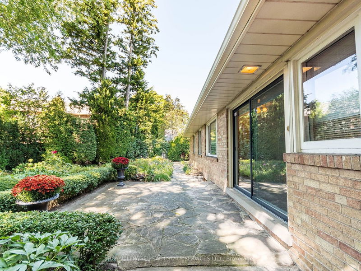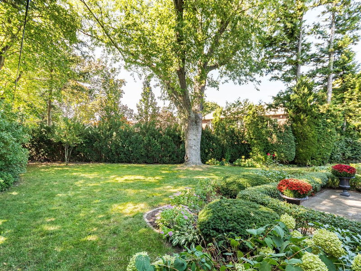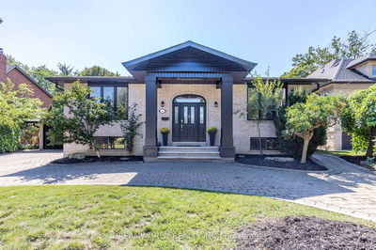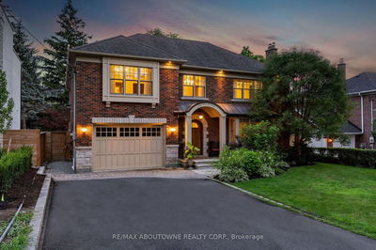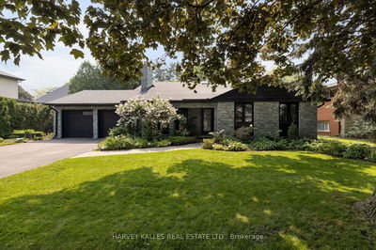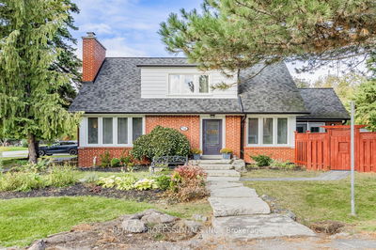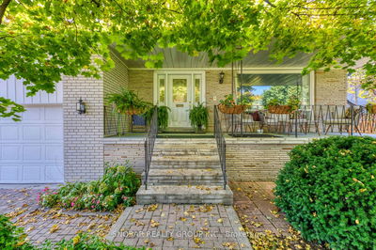Welcome to your dream home in the heart of prime Princess Anne Manor! This sprawling bungalow boasts a generous floorplan with 4+1 bedrooms, providing ample space for your family's needs. The foyer greets you upon entry & leads you into the grand living room with a fireplace, perfect for unwinding. The separate dining room features beautiful French doors that open into the expansive kitchen & breakfast area which contains a convenient walkout to your private patio & backyard garden oasis. Perfect for sipping your morning coffee or hosting gatherings in this tranquil outdoor space. The primary bedroom features wonderful hardwood floors, a walk-in closet & its own 2-piece ensuite. On the lower level you will find a large rec room, separate laundry room & even a workshop for versatile uses! With its prime location, great school district & abundant living space, this home offers the perfect blend of comfort, convenience, & charm. Don't miss the opportunity to make this your forever home!
부동산 특징
- 등록 날짜: Thursday, September 21, 2023
- 가상 투어: View Virtual Tour for 14 Princess Anne Crescent
- 도시: Toronto
- 이웃/동네: Princess-Rosethorn
- 전체 주소: 14 Princess Anne Crescent, Toronto, M9A 2P1, Ontario, Canada
- 거실: Hardwood Floor, Picture Window, Marble Fireplace
- 주방: Stainless Steel Appl, Double Sink, O/Looks Garden
- 리스팅 중개사: Royal Lepage Real Estate Services Ltd. - Disclaimer: The information contained in this listing has not been verified by Royal Lepage Real Estate Services Ltd. and should be verified by the buyer.

